203 Haywood Drive, Little Rock, AR 72223
Local realty services provided by:ERA TEAM Real Estate
203 Haywood Drive,Little Rock, AR 72223
$1,199,500
- 4 Beds
- 4 Baths
- 4,499 sq. ft.
- Single family
- Active
Listed by: barbara swesey, edward loveless
Office: adkins & associates real estate
MLS#:25024864
Source:AR_CARMLS
Price summary
- Price:$1,199,500
- Price per sq. ft.:$266.61
- Monthly HOA dues:$56.75
About this home
$50,500 price reduction! Most sq.ftg. on main level-smaller upstairs. Custom home on quiet cul-de-sac w/16'x26.5' covered porch w/FP with privacy looking onto wooded greenspace. Spacious living area w/ 13' ceilings, WBFP & built-ins. Wall of glass offers view beyond porch to the wooded privacy. Entertaining-size dining area and chef's kitchen. Top-of-the-line appliances include 2 Fisher-Paykel 2-drawer dishwashers, KitchenAid 36" 6 burner gas cooktop, Microwave drawer oven, Side by side refrigerator/freezer, KitchenAid icemaker & double wall ovens. Honed granite countertops & marble center island. Butler's pantry offers extra storage. Primary BR w/elegant bath & 2 walk-in closets, 2nd BR & 3rd BR on main level share a Jack&Jill bath. Library/office w/built-in desk & shelves, powder room for guests & utility room with sink & storage. 2 floor-to-ceiling Armoire storage units in mudroom. Upstairs bonus room w/wet bar & beverage refrigerator. Music/Media room finished w/carpeted walls & floor+insulated on all 6 surfaces w/acoustic blocking. 4th BR w/ built-in cabinets & 3rd full bath. Sellers built to be near family & family has transferred w/jobs so sellers are moving again.
Contact an agent
Home facts
- Year built:2023
- Listing ID #:25024864
- Added:191 day(s) ago
- Updated:January 02, 2026 at 03:39 PM
Rooms and interior
- Bedrooms:4
- Total bathrooms:4
- Full bathrooms:3
- Half bathrooms:1
- Living area:4,499 sq. ft.
Heating and cooling
- Cooling:Central Cool-Electric, Zoned Units
- Heating:Central Heat-Gas, Zoned Units
Structure and exterior
- Roof:Architectural Shingle
- Year built:2023
- Building area:4,499 sq. ft.
- Lot area:0.38 Acres
Schools
- Elementary school:Chenal
Utilities
- Water:Water Heater-Gas, Water-Public
- Sewer:Sewer-Public
Finances and disclosures
- Price:$1,199,500
- Price per sq. ft.:$266.61
- Tax amount:$9,176
New listings near 203 Haywood Drive
- New
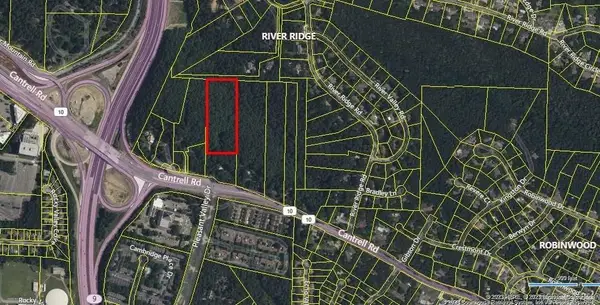 $67,000Active5.98 Acres
$67,000Active5.98 Acres10307 Cantrell Road, Little Rock, AR 72227
MLS# 26000163Listed by: ENGEL & VOLKERS - New
 $2,350,000Active3 beds 4 baths4,301 sq. ft.
$2,350,000Active3 beds 4 baths4,301 sq. ft.20597 Bellvue Drive, Little Rock, AR 72210
MLS# 26000150Listed by: ADKINS & ASSOCIATES REAL ESTATE - New
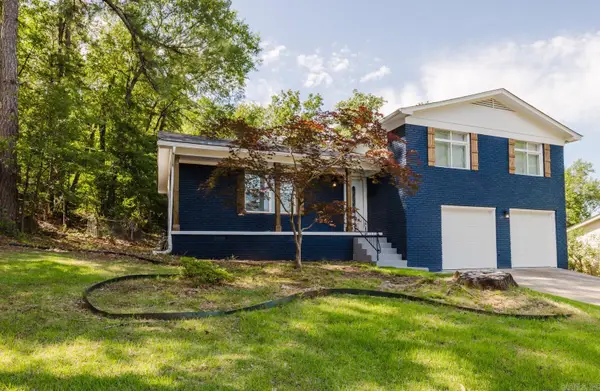 $249,999Active3 beds 3 baths1,846 sq. ft.
$249,999Active3 beds 3 baths1,846 sq. ft.41 Brookridge Drive, Little Rock, AR 72205
MLS# 26000148Listed by: KELLER WILLIAMS REALTY - New
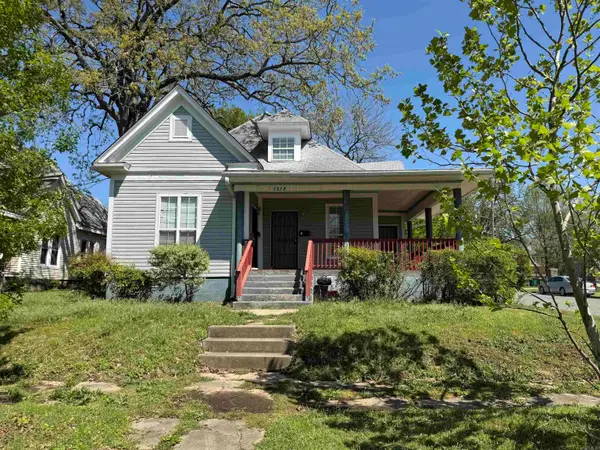 $199,000Active-- beds -- baths2,531 sq. ft.
$199,000Active-- beds -- baths2,531 sq. ft.Address Withheld By Seller, Little Rock, AR 72206
MLS# 26000144Listed by: RESOURCE REALTY - New
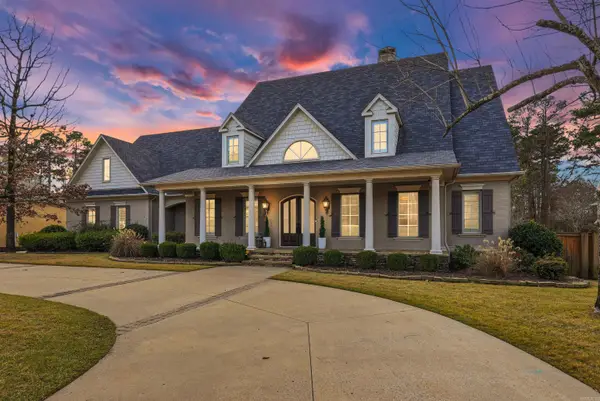 $1,299,900Active4 beds 5 baths5,108 sq. ft.
$1,299,900Active4 beds 5 baths5,108 sq. ft.40 Germay Court, Little Rock, AR 72223
MLS# 26000122Listed by: JON UNDERHILL REAL ESTATE - New
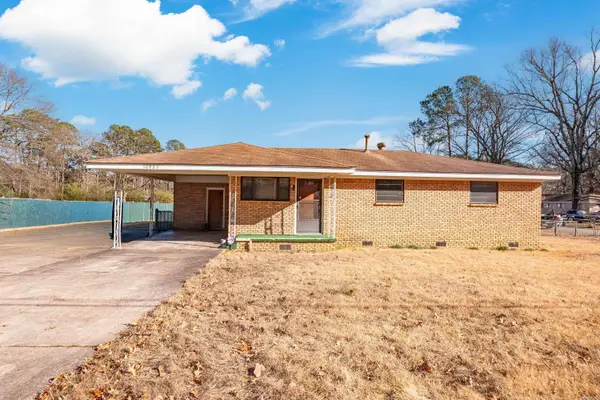 $160,000Active3 beds 1 baths1,375 sq. ft.
$160,000Active3 beds 1 baths1,375 sq. ft.10925 Legion Hut Road, Mabelvale, AR 72103
MLS# 26000123Listed by: KELLER WILLIAMS REALTY - Open Sat, 2 to 4pmNew
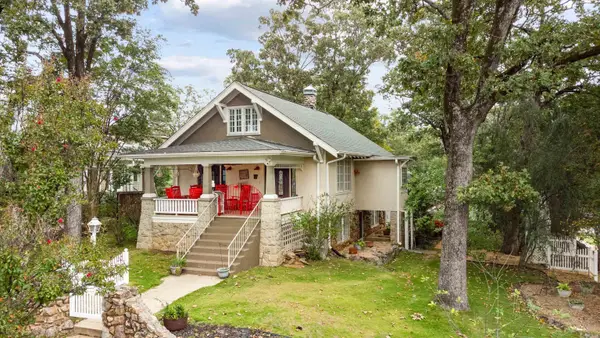 $599,000Active4 beds 3 baths2,863 sq. ft.
$599,000Active4 beds 3 baths2,863 sq. ft.501 N Palm Street, Little Rock, AR 72205
MLS# 26000117Listed by: KELLER WILLIAMS REALTY - New
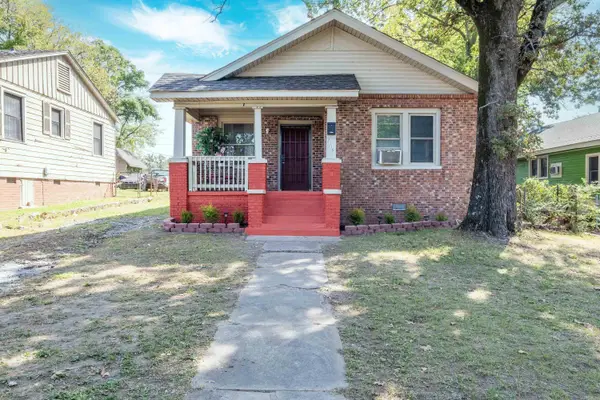 $130,000Active3 beds 1 baths1,148 sq. ft.
$130,000Active3 beds 1 baths1,148 sq. ft.2115 Mcalmont Street, Little Rock, AR 72206
MLS# 26000121Listed by: KELLER WILLIAMS REALTY - New
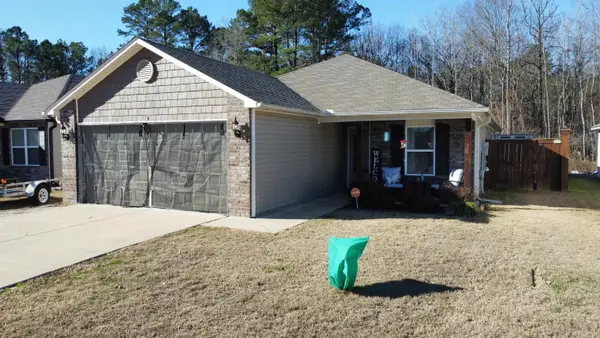 $275,000Active4 beds 2 baths1,672 sq. ft.
$275,000Active4 beds 2 baths1,672 sq. ft.Address Withheld By Seller, Mabelvale, AR 72103
MLS# 26000111Listed by: RESOURCE REALTY - New
 $245,000Active3 beds 2 baths1,507 sq. ft.
$245,000Active3 beds 2 baths1,507 sq. ft.22 Flourite Cove, Little Rock, AR 72212
MLS# 26000094Listed by: KELLER WILLIAMS REALTY
