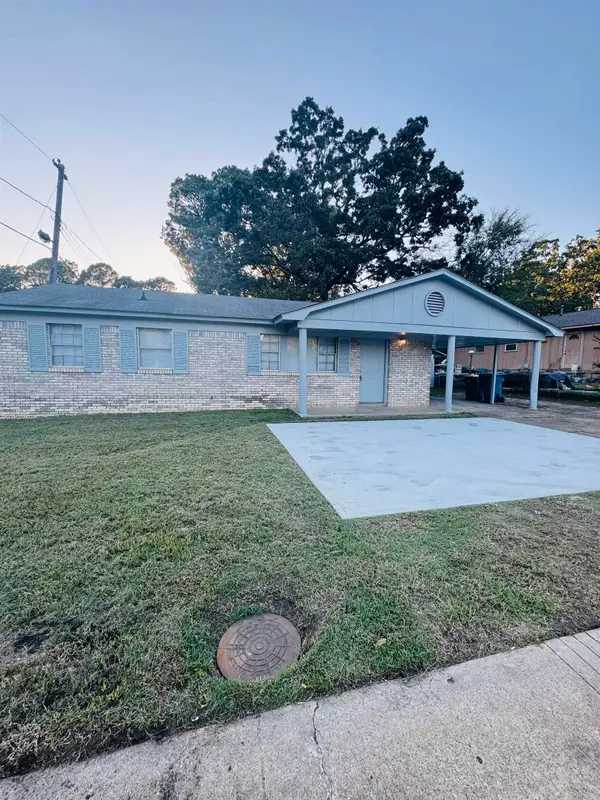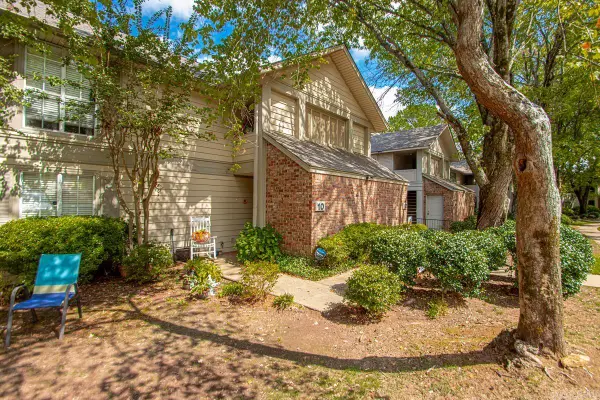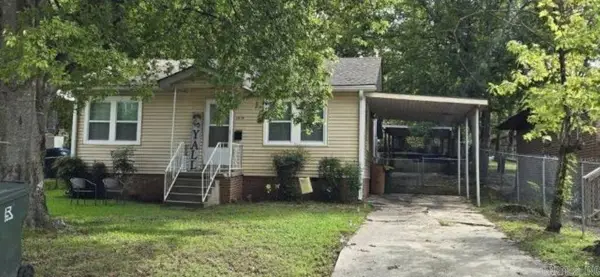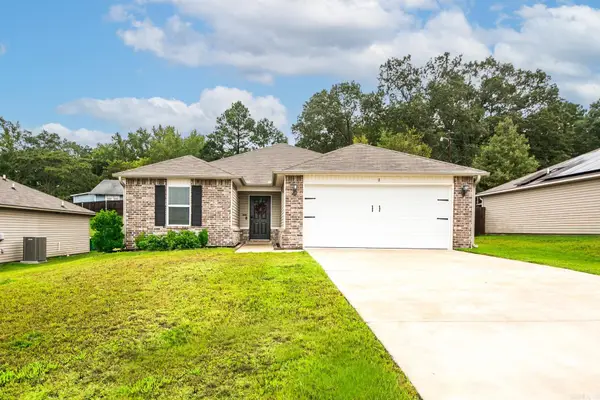2056 Gunnison, Little Rock, AR 72210
Local realty services provided by:ERA Doty Real Estate
2056 Gunnison,Little Rock, AR 72210
$659,000
- 4 Beds
- 3 Baths
- 3,010 sq. ft.
- Single family
- Active
Listed by:amanda galbraith
Office:arkansas property management & real estate
MLS#:25037657
Source:AR_CARMLS
Price summary
- Price:$659,000
- Price per sq. ft.:$218.94
About this home
Discover 2056 Gunnison, a like-new home in the coveted gated Westcliffe neighborhood on 3 fully fenced acres. Perfectly positioned just 12 minutes from premier shopping at The Promenade and top dining, this property offers both privacy and convenience. Inside you’ll find 4 spacious bedrooms plus a dedicated office, highlighted by stunning real wood, vaulted ceilings in both the office and the primary suite. The chef-inspired kitchen boasts custom finishes and abundant cabinetry, ideal for everyday living and entertaining. A thoughtful floor plan fills the home with natural light, enhanced by tinted windows for comfort and efficiency. Outdoors, enjoy the covered patio overlooking pristine grounds with a full sprinkler system. The current owner has also added miles of bike trails, making it easy to explore your private acreage. With meticulous maintenance and premium upgrades, this home truly lives like new. Experience luxury, space, and modern convenience in Westcliffe.
Contact an agent
Home facts
- Year built:2017
- Listing ID #:25037657
- Added:10 day(s) ago
- Updated:September 29, 2025 at 01:51 PM
Rooms and interior
- Bedrooms:4
- Total bathrooms:3
- Full bathrooms:2
- Half bathrooms:1
- Living area:3,010 sq. ft.
Heating and cooling
- Cooling:Central Cool-Electric
- Heating:Central Heat-Electric
Structure and exterior
- Roof:Architectural Shingle
- Year built:2017
- Building area:3,010 sq. ft.
- Lot area:3.34 Acres
Utilities
- Water:Water-Public
- Sewer:Sewer-Public
Finances and disclosures
- Price:$659,000
- Price per sq. ft.:$218.94
- Tax amount:$5,003
New listings near 2056 Gunnison
- New
 $485,000Active5 beds 4 baths3,243 sq. ft.
$485,000Active5 beds 4 baths3,243 sq. ft.4309 Longtree Cove, Little Rock, AR 72212
MLS# 25038940Listed by: JANET JONES COMPANY - New
 $1,150,000Active4 beds 4 baths5,103 sq. ft.
$1,150,000Active4 beds 4 baths5,103 sq. ft.23 Canyon Ridge Court, Little Rock, AR 72223
MLS# 25038933Listed by: JON UNDERHILL REAL ESTATE - New
 $155,000Active3 beds 2 baths1,172 sq. ft.
$155,000Active3 beds 2 baths1,172 sq. ft.9824 Chicot Road, Little Rock, AR 72209
MLS# 25038930Listed by: PLUSH HOMES CO. REALTORS - New
 $995,000Active40 Acres
$995,000Active40 Acres40 Acres Heinke Road, Little Rock, AR 72103
MLS# 25038923Listed by: AMERICA'S BEST REALTY - New
 $199,900Active5 Acres
$199,900Active5 AcresAddress Withheld By Seller, Little Rock, AR 72210
MLS# 25038900Listed by: CAROLYN RUSSELL REAL ESTATE, INC. - New
 $45,000Active0.36 Acres
$45,000Active0.36 Acres1610 Boyce, Little Rock, AR 72202
MLS# 25038897Listed by: KELLER WILLIAMS REALTY - New
 $234,000Active2 beds 2 baths1,633 sq. ft.
$234,000Active2 beds 2 baths1,633 sq. ft.1 Sun Valley Road, Little Rock, AR 72205
MLS# 25038884Listed by: CRYE-LEIKE REALTORS MAUMELLE - New
 $132,400Active2 beds 2 baths1,384 sq. ft.
$132,400Active2 beds 2 baths1,384 sq. ft.10 Reservoir Heights Drive, Little Rock, AR 72227
MLS# 25038885Listed by: RE501 PARTNERS - New
 $99,000Active2 beds 1 baths840 sq. ft.
$99,000Active2 beds 1 baths840 sq. ft.1019 Adams Street, Little Rock, AR 72204
MLS# 25038819Listed by: REAL BROKER - New
 $240,000Active3 beds 2 baths1,504 sq. ft.
$240,000Active3 beds 2 baths1,504 sq. ft.8 Avant Garde Drive, Little Rock, AR 72204
MLS# 25038811Listed by: PORCHLIGHT REALTY
