21 Alban Lane, Little Rock, AR 72223
Local realty services provided by:ERA TEAM Real Estate
21 Alban Lane,Little Rock, AR 72223
$685,000
- 5 Beds
- 5 Baths
- 4,589 sq. ft.
- Single family
- Active
Listed by:rebecca allred
Office:capital sotheby's international realty
MLS#:25040286
Source:AR_CARMLS
Price summary
- Price:$685,000
- Price per sq. ft.:$149.27
- Monthly HOA dues:$57.92
About this home
This spectacular and spacious, light-filled property offers the perfect blend of comfort, space, storage, and functionality for modern living. The main level features two large living areas, one with a cozy fireplace that opens seamlessly to the kitchen – ideal for gatherings and entertaining. The formal dining room provides an elegant space for meals and special occasions. Retreat to the main-level primary suite with its generous walk-in closet and private bath, offering convenient one-level living. You'll love the large laundry room, large pantry, and half bathroom. Upstairs, discover a versatile bonus area and a large multi-media room that could easily serve as a 5th bedroom with access to a hall bath. Three additional bedrooms include one with an en-suite bath and two that share a convenient Jack-and-Jill bath, providing plenty of space for family and guests. Step outside to enjoy the partially covered deck overlooking an expansive over sized lot, fully fenced backyard that is perfect for outdoor entertaining, play, or relaxation. Recent updates include a new roof and hot water heater (2024), while beautiful hardwood floors and elegant plantation shutters add timeless appeal.
Contact an agent
Home facts
- Year built:2001
- Listing ID #:25040286
- Added:1 day(s) ago
- Updated:October 08, 2025 at 04:52 AM
Rooms and interior
- Bedrooms:5
- Total bathrooms:5
- Full bathrooms:4
- Half bathrooms:1
- Living area:4,589 sq. ft.
Heating and cooling
- Cooling:Central Cool-Electric
- Heating:Central Heat-Gas
Structure and exterior
- Roof:Composition
- Year built:2001
- Building area:4,589 sq. ft.
- Lot area:0.49 Acres
Utilities
- Water:Water-Public
- Sewer:Sewer-Public
Finances and disclosures
- Price:$685,000
- Price per sq. ft.:$149.27
- Tax amount:$5,991 (2024)
New listings near 21 Alban Lane
- New
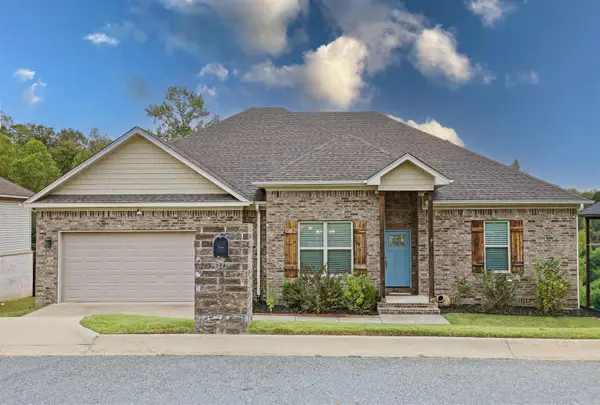 $329,900Active4 beds 2 baths2,044 sq. ft.
$329,900Active4 beds 2 baths2,044 sq. ft.56 Waters Edge, Little Rock, AR 72204
MLS# 25040352Listed by: IREALTY ARKANSAS - BENTON - New
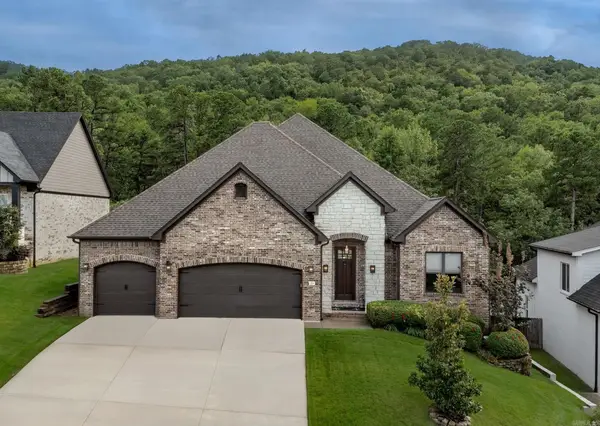 $570,000Active4 beds 3 baths2,813 sq. ft.
$570,000Active4 beds 3 baths2,813 sq. ft.29 Rosans Court, Little Rock, AR 72223
MLS# 25040338Listed by: BERKSHIRE HATHAWAY HOMESERVICES ARKANSAS REALTY - New
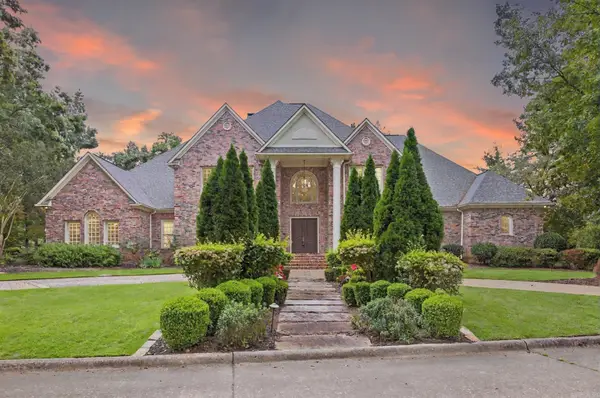 $1,100,000Active5 beds 7 baths8,010 sq. ft.
$1,100,000Active5 beds 7 baths8,010 sq. ft.37 Chenal Circle, Little Rock, AR 72223
MLS# 25040343Listed by: EXP REALTY - New
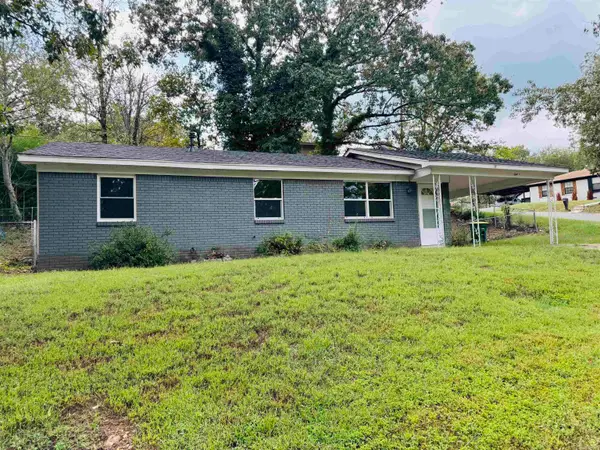 $138,500Active4 beds 2 baths1,100 sq. ft.
$138,500Active4 beds 2 baths1,100 sq. ft.1 W Windsor Drive, Little Rock, AR 72209
MLS# 25040345Listed by: MCKIMMEY ASSOCIATES REALTORS NLR - New
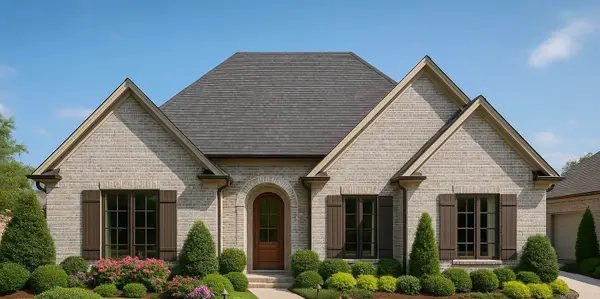 $448,105Active3 beds 2 baths2,065 sq. ft.
$448,105Active3 beds 2 baths2,065 sq. ft.75 Copper Circle, Little Rock, AR 72223
MLS# 25040297Listed by: THE PROPERTY GROUP - New
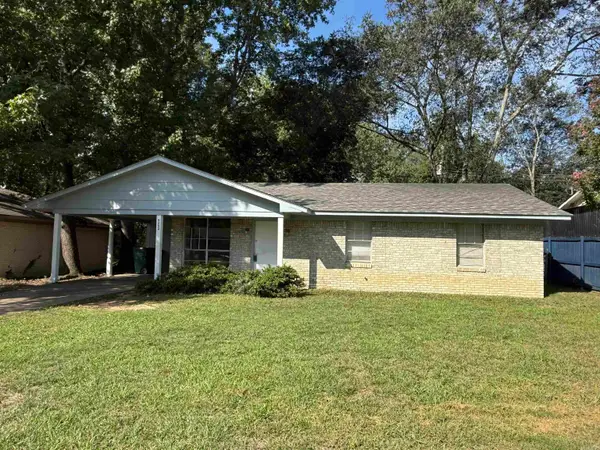 $52,900Active3 beds 2 baths1,091 sq. ft.
$52,900Active3 beds 2 baths1,091 sq. ft.9202 Malabri Drive, Little Rock, AR 72209
MLS# 25040272Listed by: IREALTY ARKANSAS - SHERWOOD - New
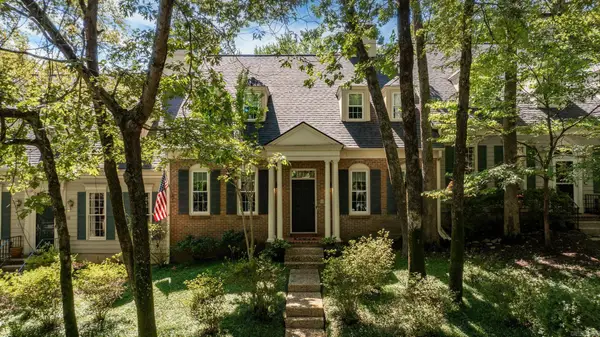 $339,000Active3 beds 4 baths2,780 sq. ft.
$339,000Active3 beds 4 baths2,780 sq. ft.23 Windsor Court, Little Rock, AR 72212
MLS# 25040238Listed by: JANET JONES COMPANY - New
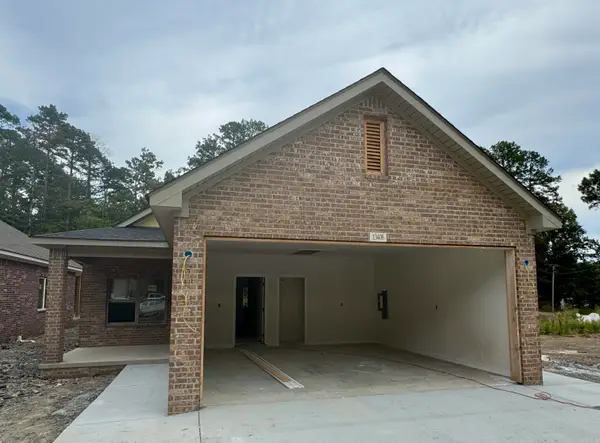 $325,000Active3 beds 2 baths1,500 sq. ft.
$325,000Active3 beds 2 baths1,500 sq. ft.13408 Teton Drive, Little Rock, AR 72201
MLS# 25040240Listed by: RIVERWALK REAL ESTATE - New
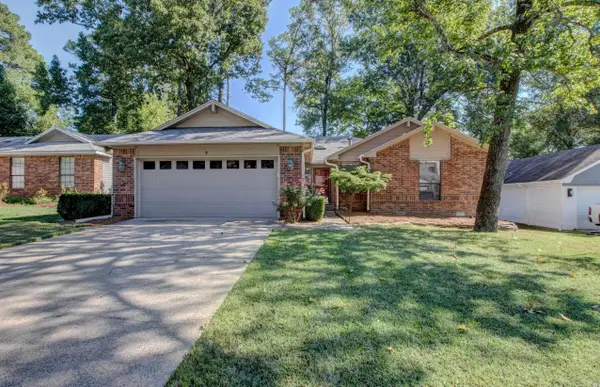 $239,900Active4 beds 2 baths1,917 sq. ft.
$239,900Active4 beds 2 baths1,917 sq. ft.7 Tracy Austin Court, Little Rock, AR 72210
MLS# 25040249Listed by: KELLER WILLIAMS REALTY
