21 Haywood Court, Little Rock, AR 72223
Local realty services provided by:ERA TEAM Real Estate
Listed by: chase rackley
Office: rackley realty
MLS#:25042752
Source:AR_CARMLS
Price summary
- Price:$1,325,000
- Price per sq. ft.:$233.52
- Monthly HOA dues:$37.5
About this home
Atop Chenal’s Falstone w/ stunning views, this trophy RQM Homes build is an incredible 5 Bed, 5.5 Bath w/ 3 beds on main (each w/ private bath + closet), 2 offices, 2 laundries (1 per floor), sunroom + phenomenal flat yard. Inside: immediately impressive 2-story foyer w/ imperial pecan floors. 3 beds down (each w/ private bath/closet). Immaculate living: tall tray ceiling, ship-lap benched fireplace + Pella windows w/ smart shades. Chef’s kitchen: waterfall island w/ prep sink, butcher block pull-out system, pot filler, Monogram gas stove, 2 convection ovens, butler’s pantry, +.5 bath. Sunroom w/ meditation closet. Gorgeous veranda: granite set gas grill & cooktop + iron steps to flat, fully fenced yard w/ playground, covered porch. Private on main lvl: primary suite w/ stunning views + motion recessed lighting, 2 vanity +knee-space +sliding storage cabinets, walk-in seated 4-head shower, +his/her closets w/ lockable cabinets. Up: Playroom + office + theatre w/ 12’ bar +wet bar, beverage cooler, 4K projector, surround + acoustic pass-through speakers + 150” screen. *2 EV (240V) charging stations + 4K 4-Camera Smart Security + walk-out crawl w/ vapor barrier & dehumidifier.
Contact an agent
Home facts
- Year built:2023
- Listing ID #:25042752
- Added:307 day(s) ago
- Updated:February 19, 2026 at 03:34 PM
Rooms and interior
- Bedrooms:5
- Total bathrooms:6
- Full bathrooms:5
- Half bathrooms:1
- Living area:5,674 sq. ft.
Heating and cooling
- Cooling:Central Cool-Electric
- Heating:Central Heat-Gas
Structure and exterior
- Roof:Architectural Shingle, Composition
- Year built:2023
- Building area:5,674 sq. ft.
- Lot area:0.28 Acres
Schools
- High school:Joe T Robinson
- Middle school:Joe T Robinson
- Elementary school:Chenal
Utilities
- Water:Water Heater-Gas, Water-Public
- Sewer:Sewer-Public
Finances and disclosures
- Price:$1,325,000
- Price per sq. ft.:$233.52
- Tax amount:$10,248 (2024)
New listings near 21 Haywood Court
- New
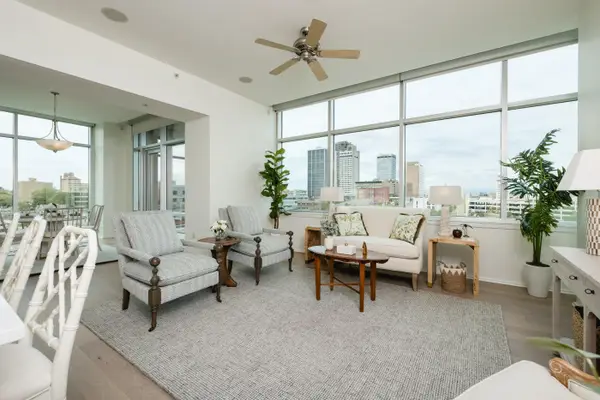 $378,500Active2 beds 2 baths1,535 sq. ft.
$378,500Active2 beds 2 baths1,535 sq. ft.300 E Third #607 #607, Little Rock, AR 72201
MLS# 26006376Listed by: KELLER WILLIAMS REALTY - New
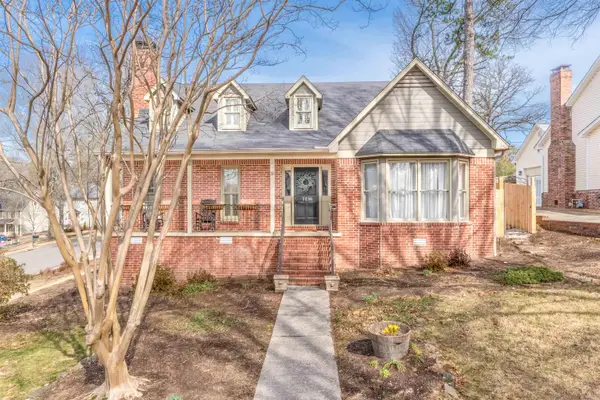 $410,000Active4 beds 3 baths2,364 sq. ft.
$410,000Active4 beds 3 baths2,364 sq. ft.10 St. Thomas Ct., Little Rock, AR 72211
MLS# 26006373Listed by: CBRPM GROUP - Open Sun, 2 to 4pmNew
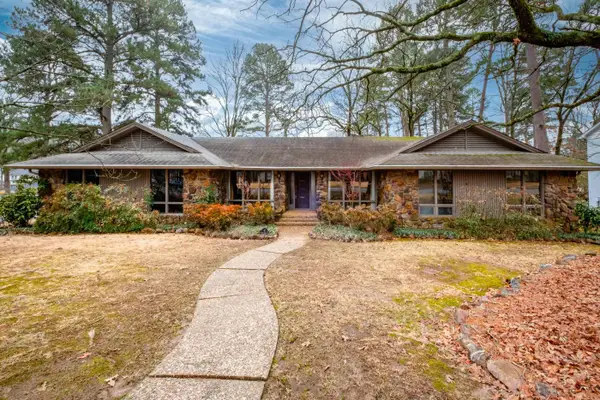 $550,000Active5 beds 5 baths3,622 sq. ft.
$550,000Active5 beds 5 baths3,622 sq. ft.91 Pebble Beach Drive, Little Rock, AR 72212
MLS# 26006366Listed by: CHARLOTTE JOHN COMPANY (LITTLE ROCK) - New
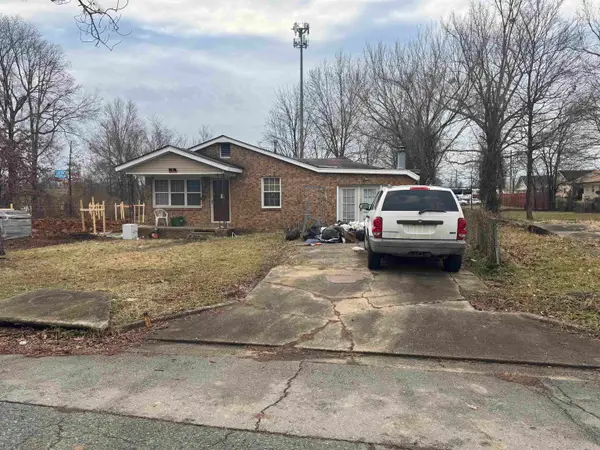 $84,500Active3 beds 2 baths2,000 sq. ft.
$84,500Active3 beds 2 baths2,000 sq. ft.Address Withheld By Seller, Little Rock, AR 72206
MLS# 26006358Listed by: VYLLA HOME - New
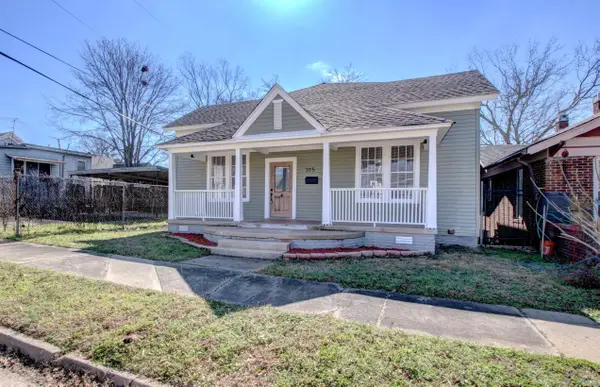 $234,000Active3 beds 2 baths1,717 sq. ft.
$234,000Active3 beds 2 baths1,717 sq. ft.315 W 22nd Street, Little Rock, AR 72206
MLS# 26006350Listed by: MID SOUTH REALTY - New
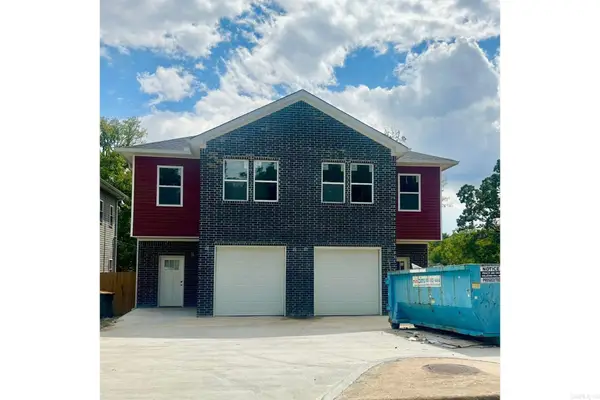 $405,000Active6 beds 6 baths2,600 sq. ft.
$405,000Active6 beds 6 baths2,600 sq. ft.3309 W 15th Street, Little Rock, AR 72204
MLS# 26006352Listed by: SSD REALTY GROUP - New
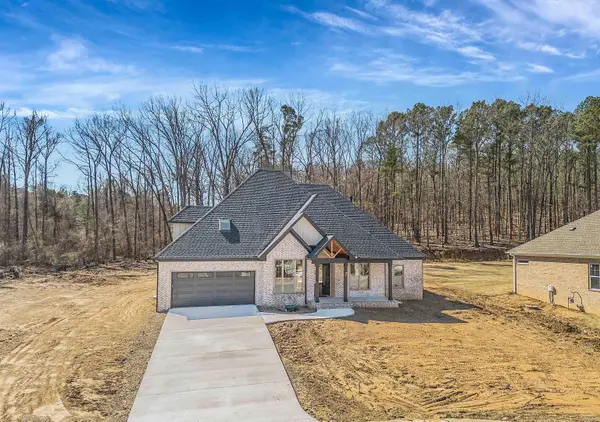 $599,000Active4 beds 4 baths2,935 sq. ft.
$599,000Active4 beds 4 baths2,935 sq. ft.7 West Lake Lane, Little Rock, AR 72210
MLS# 26006331Listed by: CRYE-LEIKE REALTORS MAUMELLE - New
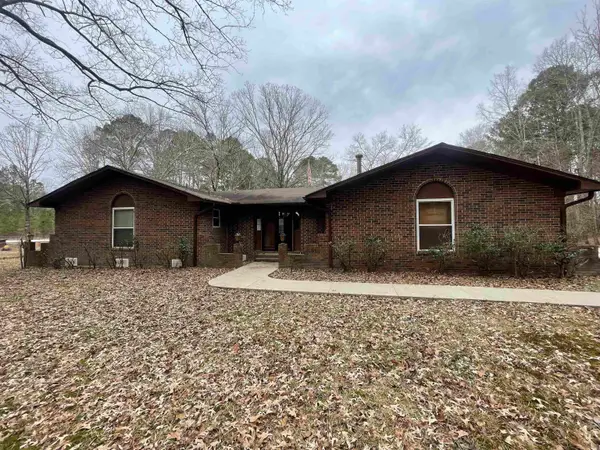 $190,000Active3 beds 2 baths2,023 sq. ft.
$190,000Active3 beds 2 baths2,023 sq. ft.1824 Arabian Lane, Little Rock, AR 72206
MLS# 26006329Listed by: EXP REALTY - New
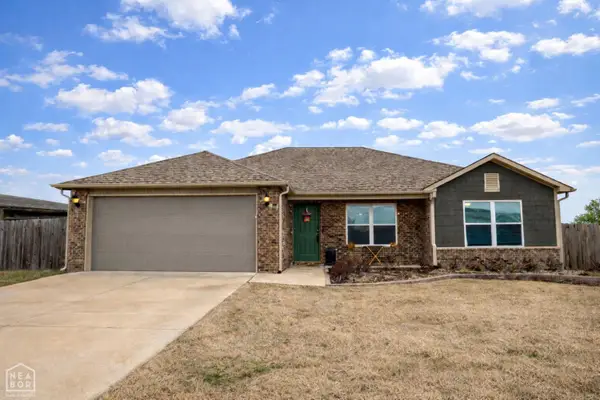 $220,000Active3 beds 2 baths1,436 sq. ft.
$220,000Active3 beds 2 baths1,436 sq. ft.101 Ellis Drive, Brookland, AR 72417
MLS# 10127761Listed by: CENTURY 21 PORTFOLIO - Open Sun, 2 to 4pmNew
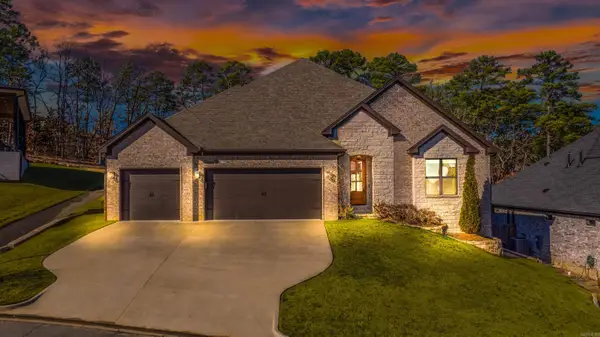 $625,000Active4 beds 3 baths3,150 sq. ft.
$625,000Active4 beds 3 baths3,150 sq. ft.112 Caurel Circle, Little Rock, AR 72223
MLS# 26006297Listed by: LPT REALTY

