21 La Scala Court, Little Rock, AR 72212
Local realty services provided by:ERA TEAM Real Estate
21 La Scala Court,Little Rock, AR 72212
$949,000
- 4 Beds
- 4 Baths
- 5,261 sq. ft.
- Single family
- Active
Listed by: conley golden, sarah beth lowe
Office: janet jones company
MLS#:25020418
Source:AR_CARMLS
Price summary
- Price:$949,000
- Price per sq. ft.:$180.38
- Monthly HOA dues:$333.33
About this home
Welcome to this stunning residence in the sought-after LaScala area of the gated Hickory Grove community. Once a Symphony Designer House, this home is filled with custom details. Enter through a gated courtyard & covered front patio, where elegant iron doors lead into a grand foyer with soaring ceilings. The home’s open floor plan features tall ceilings & a light-filled living area with expansive windows overlooking backyard. The gourmet kitchen has premium appliances, a spacious island with storage & designer lighting. Adjacent to the kitchen is dining area, highlighted by a custom James Hayes chandelier, complemented by a piece in the nearby wet bar. The main level includes primary suite with a dream-worthy walk-in closet & luxurious marble bath featuring double vanities, soaking tub, & walk-in shower. Also on this floor is a bright, freshly painted office with ample storage, family room, half bath, & laundry for added convenience. Upstairs you’ll find a generous 2nd living area with wet bar, 2 ensuite bedrooms, & versatile third bedroom that could be a home gym. Additional highlights: extensive storage, Elan smart home sytm with 7 televisions that convey. Gorgeous outdoor areas!
Contact an agent
Home facts
- Year built:2009
- Listing ID #:25020418
- Added:175 day(s) ago
- Updated:November 15, 2025 at 04:58 PM
Rooms and interior
- Bedrooms:4
- Total bathrooms:4
- Full bathrooms:3
- Half bathrooms:1
- Living area:5,261 sq. ft.
Heating and cooling
- Cooling:Central Cool-Electric
- Heating:Central Heat-Gas
Structure and exterior
- Roof:Architectural Shingle
- Year built:2009
- Building area:5,261 sq. ft.
- Lot area:0.37 Acres
Utilities
- Water:Water Heater-Gas, Water-Public
- Sewer:Sewer-Public
Finances and disclosures
- Price:$949,000
- Price per sq. ft.:$180.38
- Tax amount:$11,811
New listings near 21 La Scala Court
- New
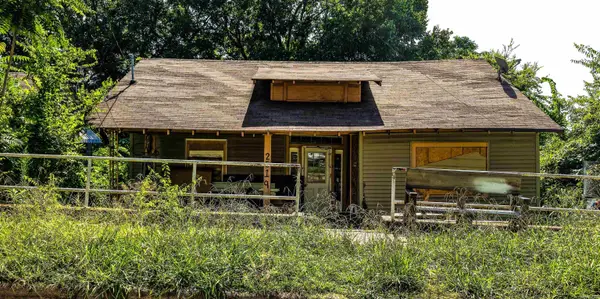 $75,000Active3 beds 1 baths1,466 sq. ft.
$75,000Active3 beds 1 baths1,466 sq. ft.2519 S Spring, Little Rock, AR 72206
MLS# 25045742Listed by: RE/MAX ELITE - New
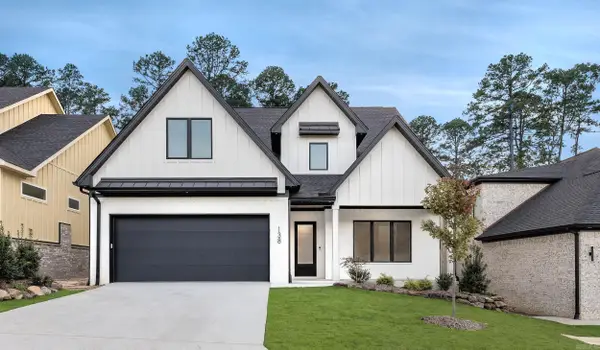 $775,000Active5 beds 5 baths3,499 sq. ft.
$775,000Active5 beds 5 baths3,499 sq. ft.Address Withheld By Seller, Little Rock, AR 72223
MLS# 25045736Listed by: GLORIA RAND REALTY, INC. - New
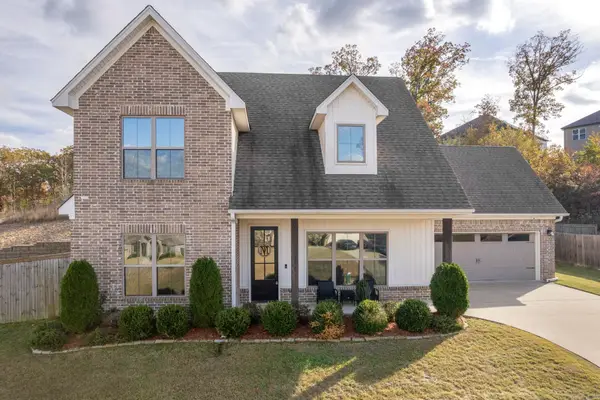 $375,000Active4 beds 3 baths2,057 sq. ft.
$375,000Active4 beds 3 baths2,057 sq. ft.18715 Lochridge Drive, Little Rock, AR 72201
MLS# 25045722Listed by: SMALL FEE REALTY - New
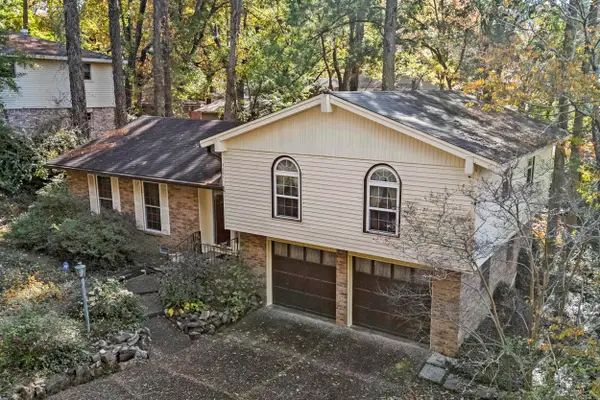 $174,999Active3 beds 2 baths1,667 sq. ft.
$174,999Active3 beds 2 baths1,667 sq. ft.7001 Archwood Dr, Little Rock, AR 72204
MLS# 25045712Listed by: PORCHLIGHT REALTY - New
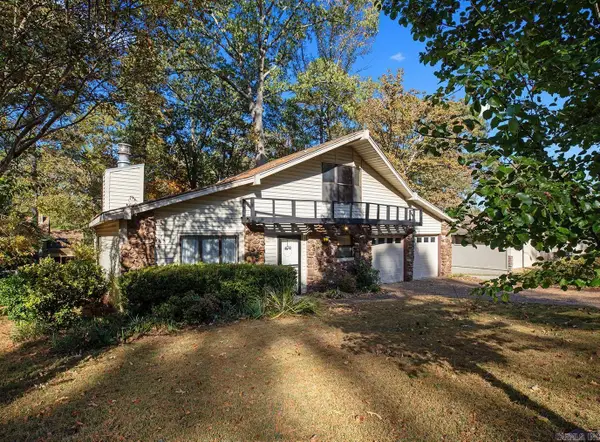 $220,000Active5 beds 3 baths2,490 sq. ft.
$220,000Active5 beds 3 baths2,490 sq. ft.7714 Standish Road, Little Rock, AR 72204
MLS# 25045704Listed by: REALTY ONE GROUP LOCK AND KEY - New
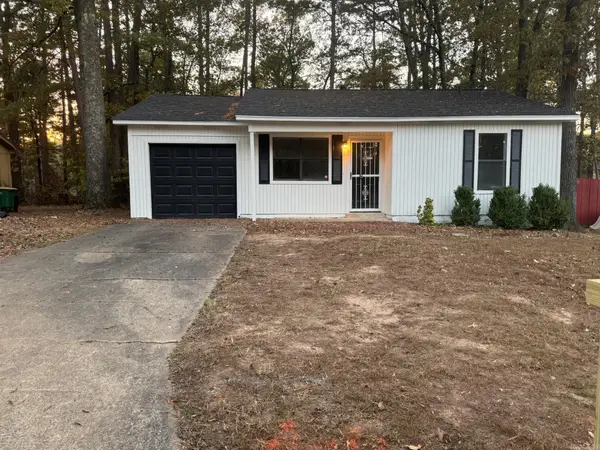 $135,000Active3 beds 1 baths1,136 sq. ft.
$135,000Active3 beds 1 baths1,136 sq. ft.2112 Singleton Court, Little Rock, AR 72204
MLS# 25045664Listed by: ULTRA PROPERTIES - Open Sun, 2 to 4pmNew
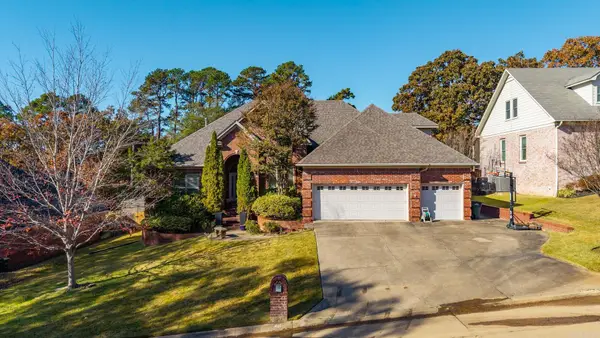 $519,000Active4 beds 3 baths3,444 sq. ft.
$519,000Active4 beds 3 baths3,444 sq. ft.4214 Stoneview Court, Little Rock, AR 72212
MLS# 25045676Listed by: JANET JONES COMPANY - New
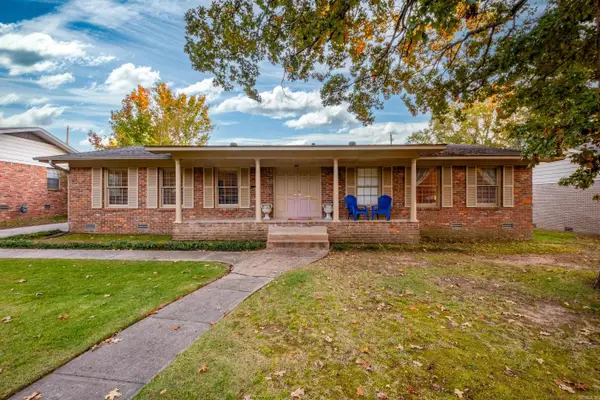 $240,000Active3 beds 2 baths2,013 sq. ft.
$240,000Active3 beds 2 baths2,013 sq. ft.623 Choctaw Circle, Little Rock, AR 72205
MLS# 25045644Listed by: JANET JONES COMPANY - New
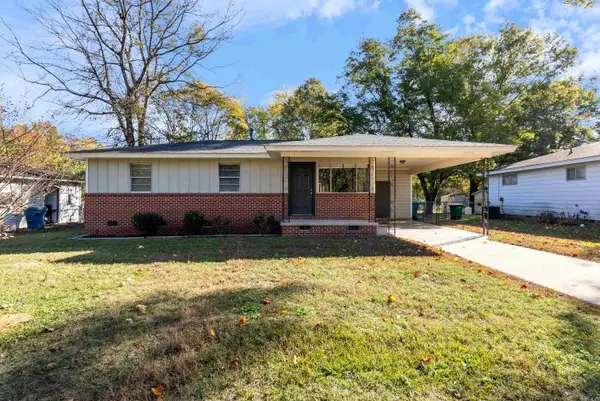 $105,000Active3 beds 1 baths912 sq. ft.
$105,000Active3 beds 1 baths912 sq. ft.105 Lancaster Rd, Little Rock, AR 72209
MLS# 25045620Listed by: EXP REALTY - New
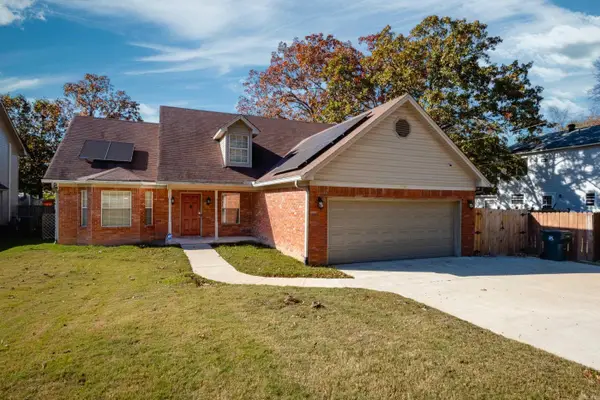 $348,900Active3 beds 3 baths2,326 sq. ft.
$348,900Active3 beds 3 baths2,326 sq. ft.14809 Cecil Drive, Little Rock, AR 72223
MLS# 25045623Listed by: CHARLOTTE JOHN COMPANY (LITTLE ROCK)
