- ERA
- Arkansas
- Little Rock
- 210 Abington Circle
210 Abington Circle, Little Rock, AR 72223
Local realty services provided by:ERA TEAM Real Estate
210 Abington Circle,Little Rock, AR 72223
$1,190,500
- 6 Beds
- 6 Baths
- 5,099 sq. ft.
- Single family
- Active
Listed by: tracie kelley
Office: kellco real estate, inc.
MLS#:25041941
Source:AR_CARMLS
Price summary
- Price:$1,190,500
- Price per sq. ft.:$233.48
- Monthly HOA dues:$56.25
About this home
Strategically Priced! This AWE-INSPIRING--ONE-OF-A-KIND--PRIME CHENAL LOCATION is near completion & NOW OFFERED w/an "AS-IS" option! Some finish materials may be provided! CUSTOM FINISHES, designed for HIGH-END APPLIANCES & ABUNDANCE OF SPACE! Builder designed each room for functionality with seamless blends of interior comfort & exterior recreation! Large PRIME SUITE offers sleek-intimate spaces, large custom shower & massaging system, dual vanities, walk-in closet w/built-ins & excellent privacy from that of the main home. Immediate access to the elegant laundry suite with ample storage, utility sink, granite tops & custom cabinetry! STUNNING true-hardwood flooring & exotic tiles throughout! The amazing chef's kitchen includes an oversized island w/exotic granite! Designed for 3 ovens, gas cooktop, warming drawer & hidden coffee bar! Open concept allows entertaining through the large formal living while fostering connected living spaces for engaging in different activities! Grand theatre, office, study/playroom & walk-in storage! Two fireplaces & large Patio! LEVEL LOT, POOL WORTHY & GREENSPACE! Call Listing Agent for info on finish-out options! UPDATED photos provided soon!
Contact an agent
Home facts
- Year built:2025
- Listing ID #:25041941
- Added:103 day(s) ago
- Updated:January 29, 2026 at 04:11 PM
Rooms and interior
- Bedrooms:6
- Total bathrooms:6
- Full bathrooms:5
- Half bathrooms:1
- Living area:5,099 sq. ft.
Heating and cooling
- Cooling:Central Cool-Electric, Zoned Units
- Heating:Central Heat-Gas, Zoned Units
Structure and exterior
- Roof:Architectural Shingle
- Year built:2025
- Building area:5,099 sq. ft.
- Lot area:0.32 Acres
Utilities
- Water:Water Heater-Gas, Water-Public
- Sewer:Sewer-Public
Finances and disclosures
- Price:$1,190,500
- Price per sq. ft.:$233.48
- Tax amount:$1,500
New listings near 210 Abington Circle
- New
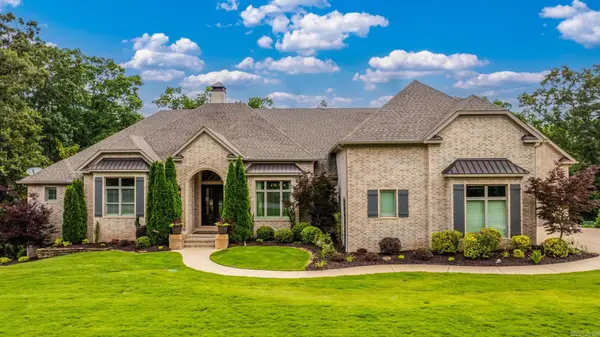 $1,125,000Active5 beds 6 baths5,198 sq. ft.
$1,125,000Active5 beds 6 baths5,198 sq. ft.500 Eagle Pass Cove, Little Rock, AR 72211
MLS# 26004039Listed by: LPT REALTY - New
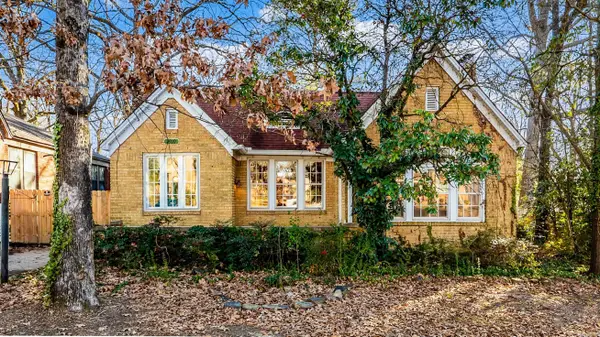 $189,900Active3 beds 1 baths1,498 sq. ft.
$189,900Active3 beds 1 baths1,498 sq. ft.1409 Fair Park Blvd, Little Rock, AR 72204
MLS# 26004016Listed by: CBRPM GROUP - New
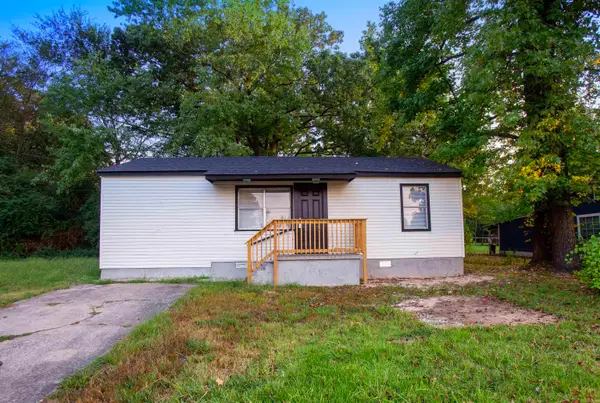 $95,000Active2 beds 1 baths821 sq. ft.
$95,000Active2 beds 1 baths821 sq. ft.7621 W 44th St, Little Rock, AR 72204
MLS# 26004022Listed by: RIVER ROCK REALTY COMPANY - New
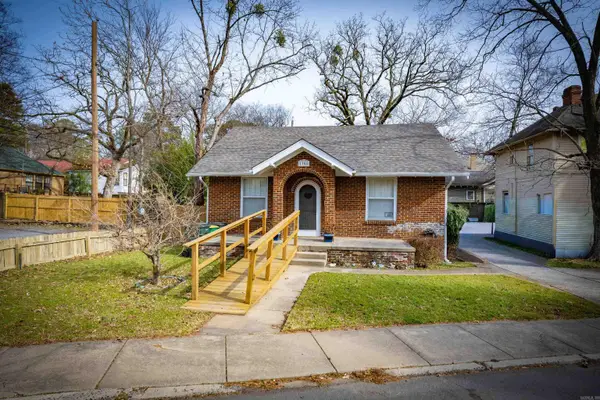 $315,000Active3 beds 2 baths1,510 sq. ft.
$315,000Active3 beds 2 baths1,510 sq. ft.1308 Kavanaugh Boulevard, Little Rock, AR 72205
MLS# 26004004Listed by: CAROLYN RUSSELL REAL ESTATE, INC. - New
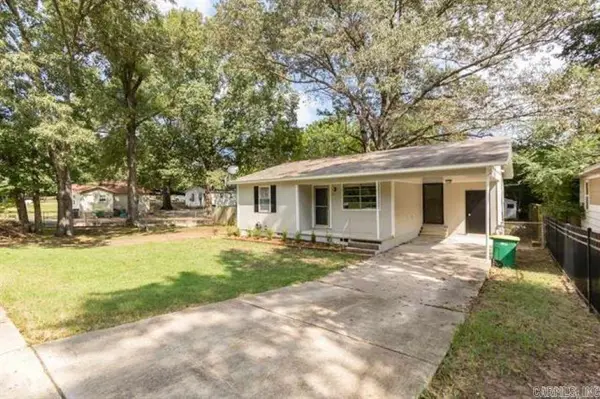 $95,000Active2 beds 1 baths860 sq. ft.
$95,000Active2 beds 1 baths860 sq. ft.3613 Boyd St, Little Rock, AR 72204
MLS# 26004007Listed by: RIVER ROCK REALTY COMPANY - New
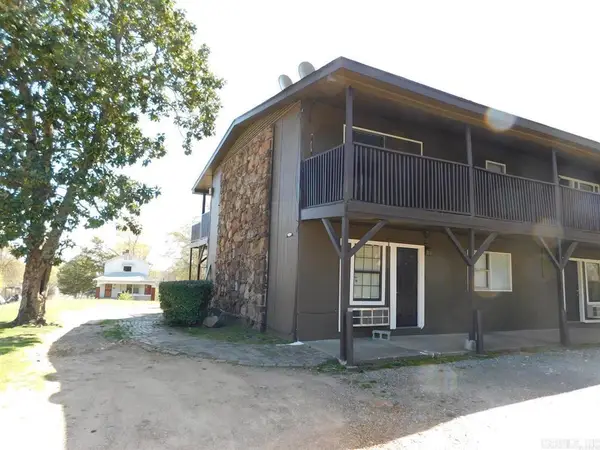 $750,000Active-- beds -- baths4,648 sq. ft.
$750,000Active-- beds -- baths4,648 sq. ft.215 E 22nd Street, Little Rock, AR 72206
MLS# 26004008Listed by: KELLER WILLIAMS REALTY - New
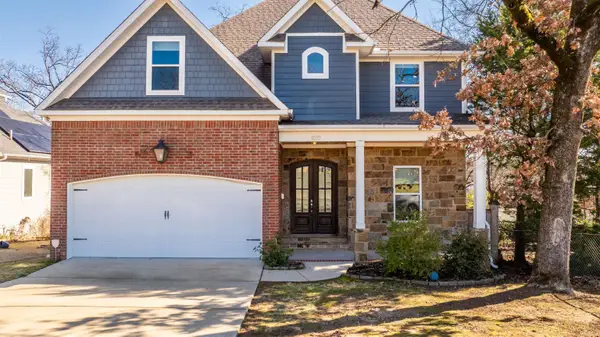 $575,000Active4 beds 4 baths3,163 sq. ft.
$575,000Active4 beds 4 baths3,163 sq. ft.1017 N Fillmore Street, Little Rock, AR 72205
MLS# 26003951Listed by: CBRPM GROUP - New
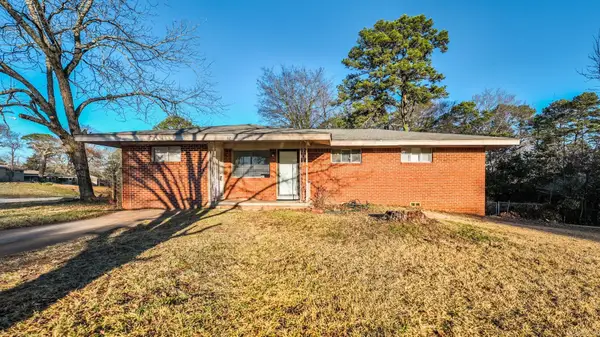 $135,000Active3 beds 2 baths1,292 sq. ft.
$135,000Active3 beds 2 baths1,292 sq. ft.32 Rosemont Drive, Little Rock, AR 72204
MLS# 26003952Listed by: LPT REALTY - New
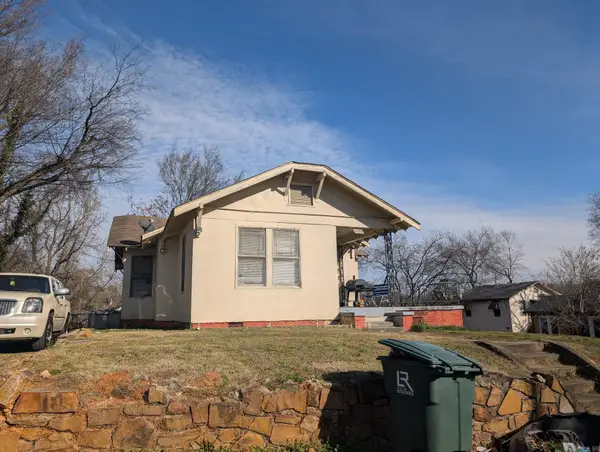 $75,000Active2 beds 1 baths1,214 sq. ft.
$75,000Active2 beds 1 baths1,214 sq. ft.1600 W 26th Street, Little Rock, AR 72202
MLS# 26003949Listed by: NATURAL STATE REALTY OF ARKANSAS - New
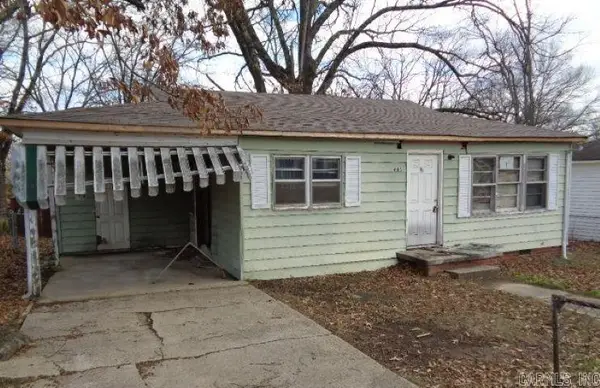 $24,900Active2 beds 1 baths918 sq. ft.
$24,900Active2 beds 1 baths918 sq. ft.4105 Zion Street, Little Rock, AR 72204
MLS# 26003946Listed by: RE/MAX AFFILIATES REALTY

