2106 Wellington Woods Drive, Little Rock, AR 72211
Local realty services provided by:ERA Doty Real Estate
2106 Wellington Woods Drive,Little Rock, AR 72211
$496,000
- 4 Beds
- 3 Baths
- 3,200 sq. ft.
- Single family
- Active
Listed by: kerry ellison
Office: keller williams realty
MLS#:25035609
Source:AR_CARMLS
Price summary
- Price:$496,000
- Price per sq. ft.:$155
- Monthly HOA dues:$45.83
About this home
This elegant 4-bedroom, 3-bathroom home is tucked away on a quiet cul-de-sac. It features a spacious and open floor plan with vaulted ceilings and abundant natural light. The main level includes two bedrooms and two bathrooms for added convenience. The modern kitchen provides ample counter space and connects seamlessly to the living areas, including a cozy fireplace. The upstairs bedrooms are thoughtfully designed, with a luxurious primary suite offering a private retreat. Enjoy the serene, wooded backyard, which is perfect for outdoor dining, relaxing, or gardening. The home is located in the desirable Villages of Wellington, a community with a pool, tennis courts, walking trails, and parks. You'll be just minutes from premier shopping, dining, and top-rated schools on Chenal Parkway while still enjoying a peaceful, suburban lifestyle. New roof in 2024!! See this one today!
Contact an agent
Home facts
- Year built:2001
- Listing ID #:25035609
- Added:102 day(s) ago
- Updated:December 16, 2025 at 04:00 AM
Rooms and interior
- Bedrooms:4
- Total bathrooms:3
- Full bathrooms:3
- Living area:3,200 sq. ft.
Heating and cooling
- Cooling:Central Cool-Electric, Zoned Units
- Heating:Central Heat-Gas, Zoned Units
Structure and exterior
- Roof:Architectural Shingle
- Year built:2001
- Building area:3,200 sq. ft.
- Lot area:0.26 Acres
Schools
- High school:Joe T Robinson
- Elementary school:Baker
Utilities
- Water:Water Heater-Gas, Water-Public
- Sewer:Sewer-Public
Finances and disclosures
- Price:$496,000
- Price per sq. ft.:$155
- Tax amount:$4,177 (2025)
New listings near 2106 Wellington Woods Drive
- New
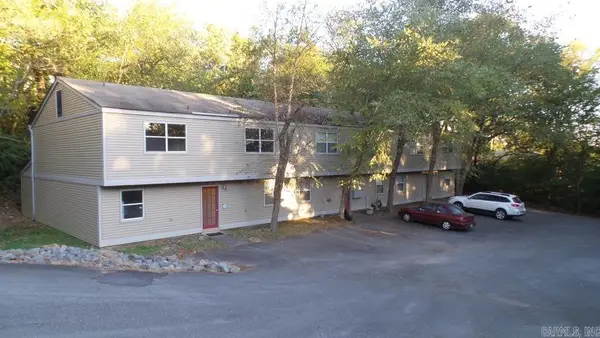 $459,000Active-- beds -- baths6,528 sq. ft.
$459,000Active-- beds -- baths6,528 sq. ft.7711 South Street, Little Rock, AR 72227
MLS# 25049047Listed by: DEATON GROUP REALTY - New
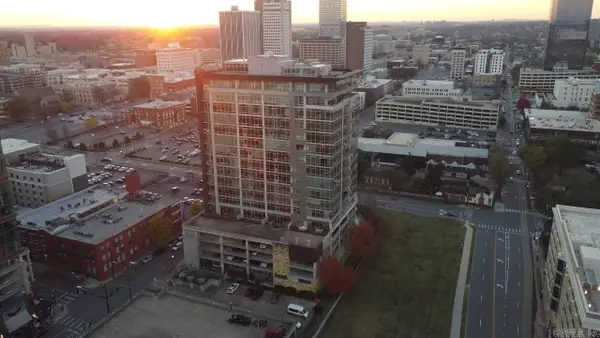 $529,900Active2 beds 3 baths1,965 sq. ft.
$529,900Active2 beds 3 baths1,965 sq. ft.300 E Third #1504, Little Rock, AR 72201
MLS# 25049050Listed by: KELLER WILLIAMS REALTY - New
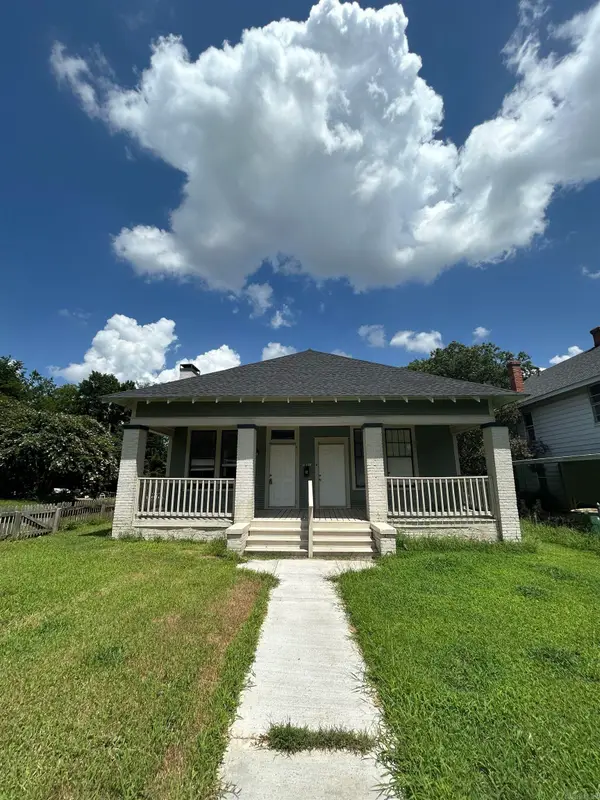 $145,000Active-- beds -- baths1,600 sq. ft.
$145,000Active-- beds -- baths1,600 sq. ft.1601 Hanger Street, Little Rock, AR 72202
MLS# 25049059Listed by: CENTURY 21 PARKER & SCROGGINS REALTY - HOT SPRINGS 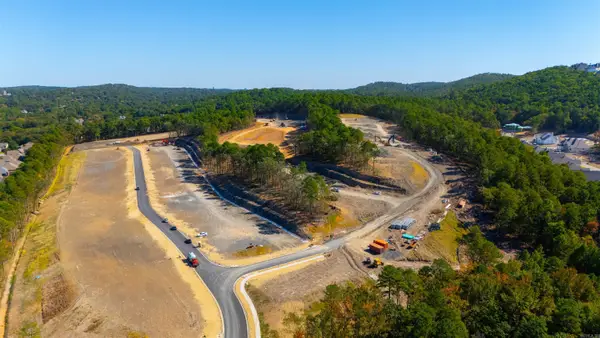 $147,000Pending0.25 Acres
$147,000Pending0.25 Acres25 Daventry Drive, Little Rock, AR 72223
MLS# 25049000Listed by: CHENAL PROPERTIES, INC.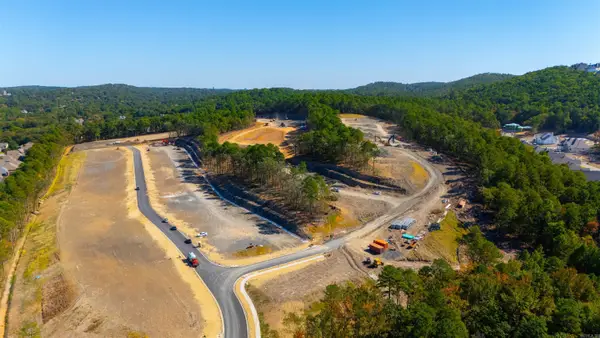 $154,000Pending0.26 Acres
$154,000Pending0.26 Acres29 Daventry Drive, Little Rock, AR 72223
MLS# 25049002Listed by: CHENAL PROPERTIES, INC.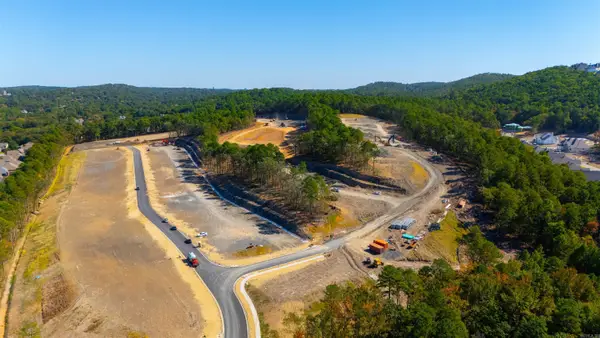 $155,000Pending0.25 Acres
$155,000Pending0.25 Acres33 Daventry Drive, Little Rock, AR 72223
MLS# 25049003Listed by: CHENAL PROPERTIES, INC.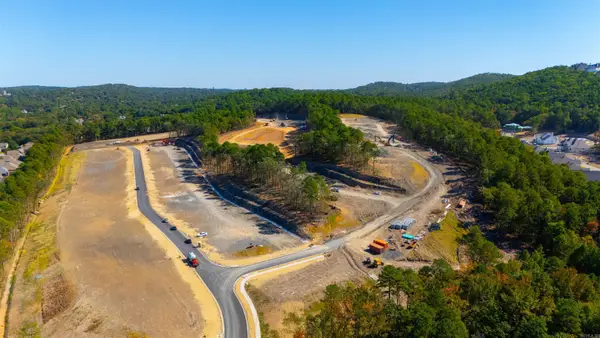 $151,000Pending0.25 Acres
$151,000Pending0.25 Acres35 Daventry Drive, Little Rock, AR 72223
MLS# 25049004Listed by: CHENAL PROPERTIES, INC.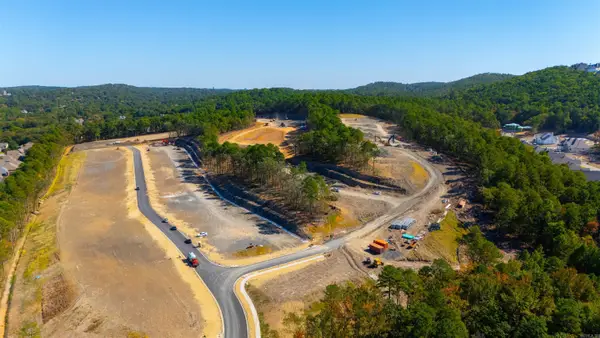 $147,000Pending0.25 Acres
$147,000Pending0.25 Acres39 Daventry Drive, Little Rock, AR 72223
MLS# 25049006Listed by: CHENAL PROPERTIES, INC.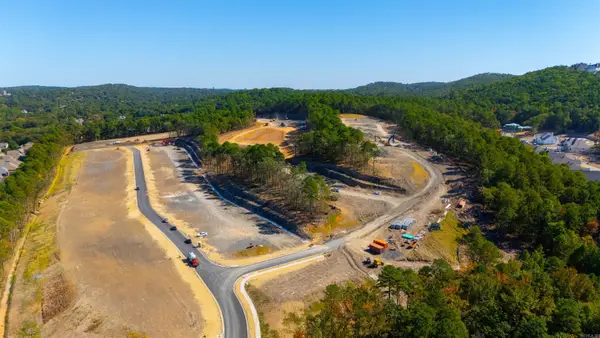 $144,000Pending0.25 Acres
$144,000Pending0.25 Acres41 Daventry Drive, Little Rock, AR 72223
MLS# 25049007Listed by: CHENAL PROPERTIES, INC.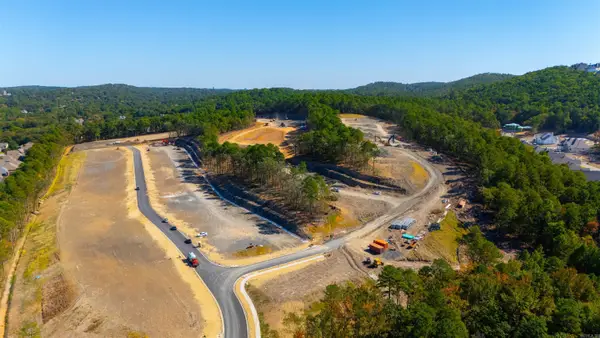 $144,000Pending0.25 Acres
$144,000Pending0.25 Acres43 Daventry Drive, Little Rock, AR 72223
MLS# 25049008Listed by: CHENAL PROPERTIES, INC.
