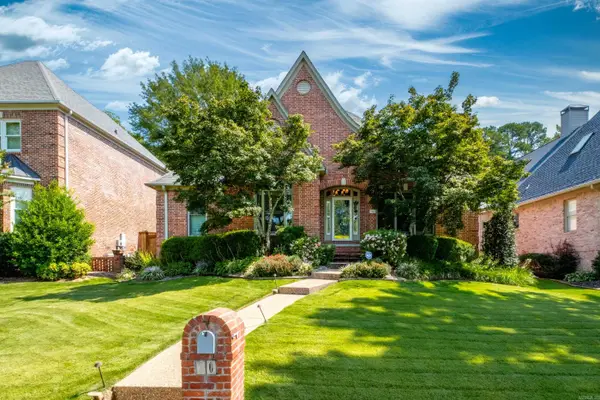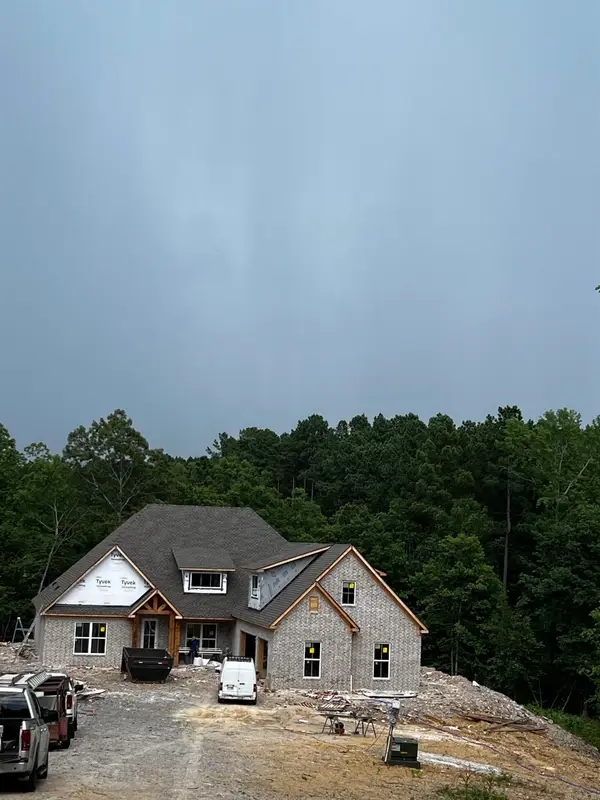2108 Peach Tree Drive, Little Rock, AR 72211
Local realty services provided by:ERA TEAM Real Estate
2108 Peach Tree Drive,Little Rock, AR 72211
$210,000
- 3 Beds
- 2 Baths
- 1,450 sq. ft.
- Single family
- Active
Listed by:kerry dare
Office:crye-leike realtors nlr branch
MLS#:25034007
Source:AR_CARMLS
Price summary
- Price:$210,000
- Price per sq. ft.:$144.83
- Monthly HOA dues:$10
About this home
Come see this great 3 bedroom, 2 bath home conveniently located close to shopping, restaurants and interstate access. And walking distance to the neighborhood pool will make summers more fun for your family! The large living room flows into the dining space and features wood laminate flooring and a brick surround fireplace complete with gas logs. The kitchen features granite look formica counters, solid wood cabinetry, an electric cooktop, Bosch dishwasher and pantry. The kitchen, open on one end with a breakfast bar that looks into living room, has an open concept feel. All bedrooms are spacious with generous closets. The guest rooms share a good sized hall bath with tub/shower combo. The primary bedroom features a walk in closet and ensuite bath. Laminate flooring and tile throughout! No carpet. 2 car garage with lots of storage. HVAC new in 2024. House is being sold as-is. Agents see remarks.
Contact an agent
Home facts
- Year built:1985
- Listing ID #:25034007
- Added:21 day(s) ago
- Updated:September 16, 2025 at 12:11 PM
Rooms and interior
- Bedrooms:3
- Total bathrooms:2
- Full bathrooms:2
- Living area:1,450 sq. ft.
Heating and cooling
- Cooling:Central Cool-Electric
- Heating:Central Heat-Gas
Structure and exterior
- Roof:Architectural Shingle
- Year built:1985
- Building area:1,450 sq. ft.
- Lot area:0.19 Acres
Utilities
- Water:Water Heater-Gas, Water-Public
- Sewer:Sewer-Public
Finances and disclosures
- Price:$210,000
- Price per sq. ft.:$144.83
- Tax amount:$2,315
New listings near 2108 Peach Tree Drive
- New
 $230,000Active3 beds 2 baths1,768 sq. ft.
$230,000Active3 beds 2 baths1,768 sq. ft.27 Pointer Drive, Little Rock, AR 72209
MLS# 25037126Listed by: BAXLEY-PENFIELD-MOUDY REALTORS - New
 $189,900Active3 beds 2 baths1,245 sq. ft.
$189,900Active3 beds 2 baths1,245 sq. ft.602 Timber Hill Drive, Little Rock, AR 72211
MLS# 25037118Listed by: KELLER WILLIAMS REALTY - New
 $174,000Active3 beds 2 baths1,263 sq. ft.
$174,000Active3 beds 2 baths1,263 sq. ft.1813 Lynette Dr, Little Rock, AR 72205
MLS# 25037111Listed by: LOTUS REALTY - New
 $559,000Active4 beds 4 baths2,953 sq. ft.
$559,000Active4 beds 4 baths2,953 sq. ft.50 Duclair Court, Little Rock, AR 72223
MLS# 25037113Listed by: JANET JONES COMPANY - New
 $112,500Active3 beds 2 baths1,008 sq. ft.
$112,500Active3 beds 2 baths1,008 sq. ft.11 Lamont Drive, Little Rock, AR 72143
MLS# 25037114Listed by: RE/MAX ADVANTAGE - New
 $195,000Active3 beds 2 baths1,491 sq. ft.
$195,000Active3 beds 2 baths1,491 sq. ft.3 Chatham Ct, Little Rock, AR 72227
MLS# 25037110Listed by: JON UNDERHILL REAL ESTATE  $659,900Active4 beds 4 baths3,350 sq. ft.
$659,900Active4 beds 4 baths3,350 sq. ft.606 Glenwood Springs Drive, Little Rock, AR 72210
MLS# 25024893Listed by: CRYE-LEIKE REALTORS BENTON BRANCH- New
 $595,000Active-- beds -- baths8,192 sq. ft.
$595,000Active-- beds -- baths8,192 sq. ft.Address Withheld By Seller, Little Rock, AR 72205
MLS# 25037043Listed by: MOSES TUCKER PARTNERS - New
 $160,000Active3 beds 1 baths1,148 sq. ft.
$160,000Active3 beds 1 baths1,148 sq. ft.2115 Mcalmont Street, Little Rock, AR 72206
MLS# 25037033Listed by: KELLER WILLIAMS REALTY - New
 $69,000Active3 beds 2 baths1,404 sq. ft.
$69,000Active3 beds 2 baths1,404 sq. ft.1706 S Cedar Street, Little Rock, AR 72204
MLS# 25037007Listed by: TWILLIE REALTY, INC.
