2112 Hinson Road #15, Little Rock, AR 72212
Local realty services provided by:ERA Doty Real Estate
2112 Hinson Road #15,Little Rock, AR 72212
$385,000
- 2 Beds
- 3 Baths
- 2,494 sq. ft.
- Condominium
- Active
Listed by: donna dailey
Office: janet jones company
MLS#:25037796
Source:AR_CARMLS
Price summary
- Price:$385,000
- Price per sq. ft.:$154.37
- Monthly HOA dues:$450
About this home
Beautiful condo in West Little Rock's Point Pleasant community completely remodeled top to bottom back to the studs in 2017...this is the one you have been waiting on! Main level has 2066 sq. ft. and includes two bedrooms and two and a half bathrooms. Upper level is a bonus space with 428 square feet. Main level has a wonderful living room with vaulted ceiling, fireplace with gas logs, nice built-ins and opens to a spacious formal dining room. Separate office/den off dining room. Walk-in pantry. Kitchen has white cabinets, quartz countertops and eat-in kitchen with bay window. End unit which gives it extra natural light. Cozy private courtyard is the central focus of the home. Primary bedroom has two walk-in closets, double vanity, tub/shower. Guest bedroom has full bath with walk-in shower and walk-in closet. Laundry room off back hallway. Pretty laminate flooring and crown molding throughout. Excellent quality and wonderful feeling. Upstairs bonus room is great for another den, storage or third bedroom. POA fee includes exterior insurance, water, termite, grounds, exterior maintenance. Looks like a new home..all systems 2017 or newer in property. One step from garage. Rare find!
Contact an agent
Home facts
- Year built:1984
- Listing ID #:25037796
- Added:56 day(s) ago
- Updated:November 15, 2025 at 04:58 PM
Rooms and interior
- Bedrooms:2
- Total bathrooms:3
- Full bathrooms:2
- Half bathrooms:1
- Living area:2,494 sq. ft.
Heating and cooling
- Cooling:Central Cool-Electric
- Heating:Central Heat-Gas
Structure and exterior
- Roof:Architectural Shingle
- Year built:1984
- Building area:2,494 sq. ft.
Utilities
- Water:POA Water, Water Heater-Gas, Water-Public
- Sewer:Sewer-Public
Finances and disclosures
- Price:$385,000
- Price per sq. ft.:$154.37
- Tax amount:$2,182 (2025)
New listings near 2112 Hinson Road #15
- New
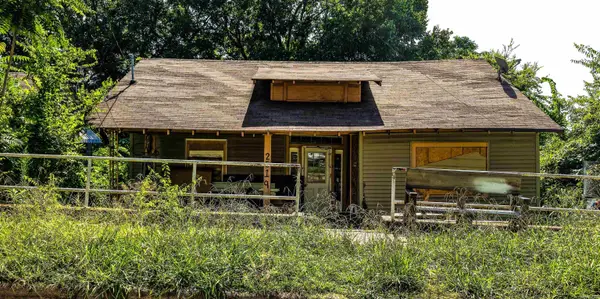 $75,000Active3 beds 1 baths1,466 sq. ft.
$75,000Active3 beds 1 baths1,466 sq. ft.2519 S Spring, Little Rock, AR 72206
MLS# 25045742Listed by: RE/MAX ELITE - New
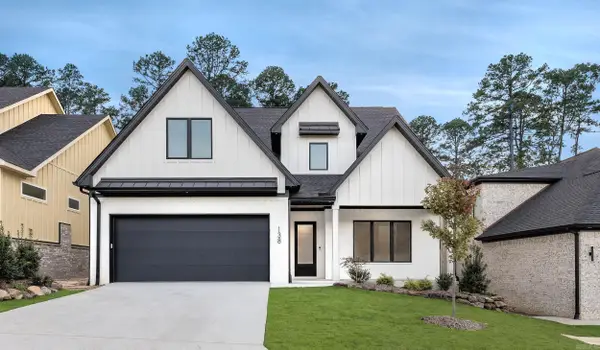 $775,000Active5 beds 5 baths3,499 sq. ft.
$775,000Active5 beds 5 baths3,499 sq. ft.Address Withheld By Seller, Little Rock, AR 72223
MLS# 25045736Listed by: GLORIA RAND REALTY, INC. - New
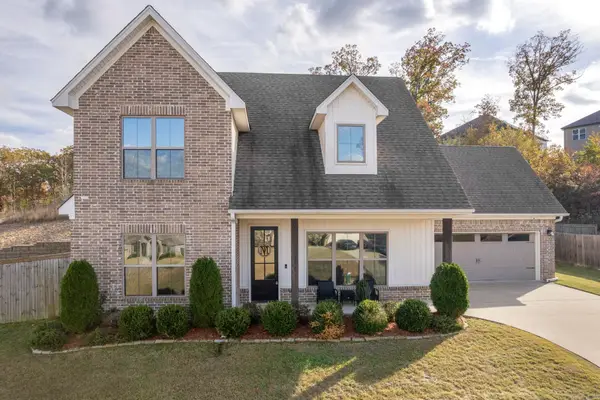 $375,000Active4 beds 3 baths2,057 sq. ft.
$375,000Active4 beds 3 baths2,057 sq. ft.18715 Lochridge Drive, Little Rock, AR 72201
MLS# 25045722Listed by: SMALL FEE REALTY - New
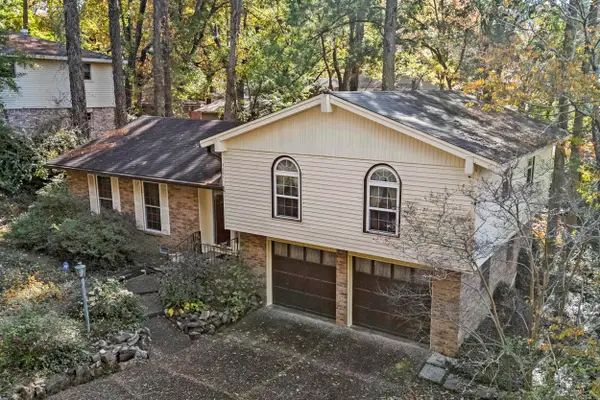 $174,999Active3 beds 2 baths1,667 sq. ft.
$174,999Active3 beds 2 baths1,667 sq. ft.7001 Archwood Dr, Little Rock, AR 72204
MLS# 25045712Listed by: PORCHLIGHT REALTY - New
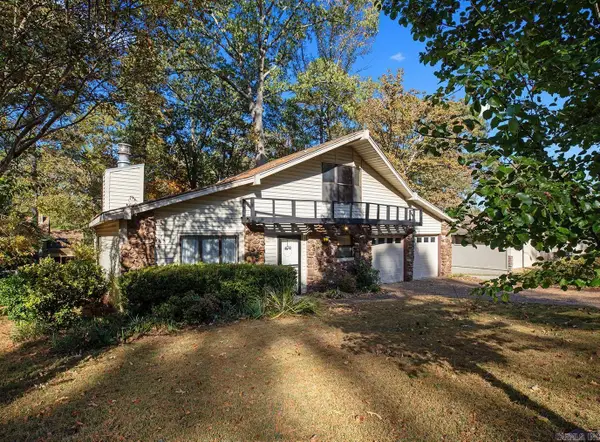 $220,000Active5 beds 3 baths2,490 sq. ft.
$220,000Active5 beds 3 baths2,490 sq. ft.7714 Standish Road, Little Rock, AR 72204
MLS# 25045704Listed by: REALTY ONE GROUP LOCK AND KEY - New
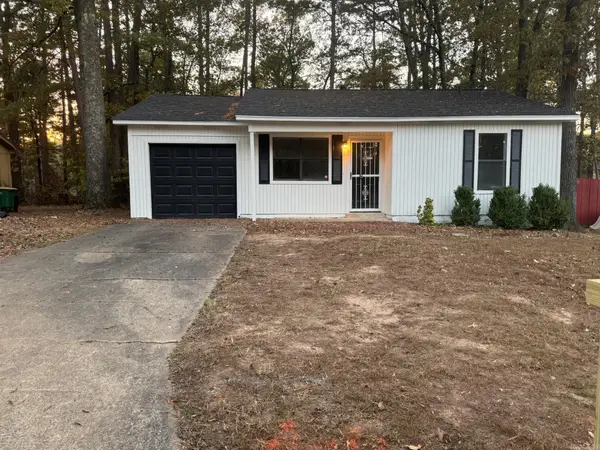 $135,000Active3 beds 1 baths1,136 sq. ft.
$135,000Active3 beds 1 baths1,136 sq. ft.2112 Singleton Court, Little Rock, AR 72204
MLS# 25045664Listed by: ULTRA PROPERTIES - Open Sun, 2 to 4pmNew
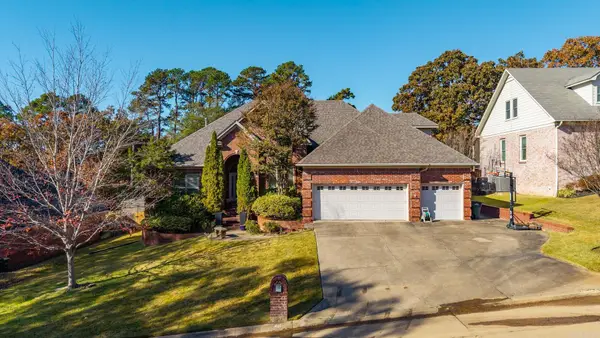 $519,000Active4 beds 3 baths3,444 sq. ft.
$519,000Active4 beds 3 baths3,444 sq. ft.4214 Stoneview Court, Little Rock, AR 72212
MLS# 25045676Listed by: JANET JONES COMPANY - New
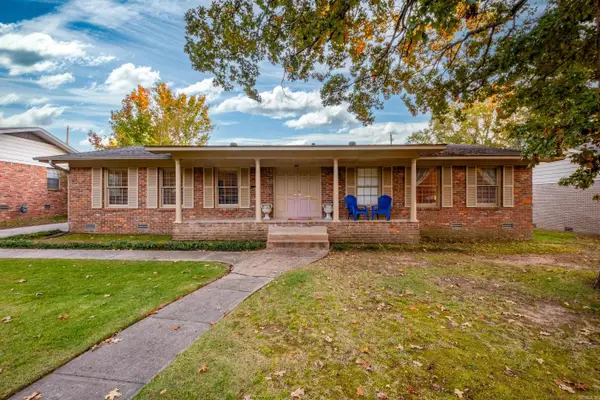 $240,000Active3 beds 2 baths2,013 sq. ft.
$240,000Active3 beds 2 baths2,013 sq. ft.623 Choctaw Circle, Little Rock, AR 72205
MLS# 25045644Listed by: JANET JONES COMPANY - New
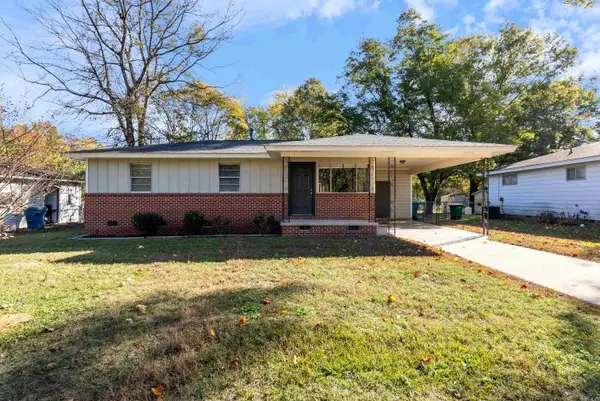 $105,000Active3 beds 1 baths912 sq. ft.
$105,000Active3 beds 1 baths912 sq. ft.105 Lancaster Rd, Little Rock, AR 72209
MLS# 25045620Listed by: EXP REALTY - New
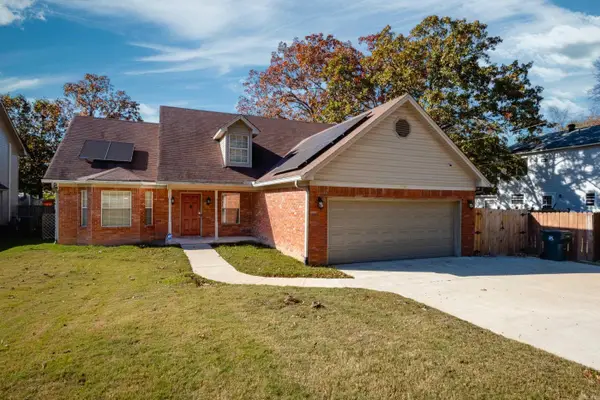 $348,900Active3 beds 3 baths2,326 sq. ft.
$348,900Active3 beds 3 baths2,326 sq. ft.14809 Cecil Drive, Little Rock, AR 72223
MLS# 25045623Listed by: CHARLOTTE JOHN COMPANY (LITTLE ROCK)
