2203 Windsor Court, Little Rock, AR 72207
Local realty services provided by:ERA TEAM Real Estate
2203 Windsor Court,Little Rock, AR 72207
$325,000
- 3 Beds
- 3 Baths
- 2,137 sq. ft.
- Single family
- Active
Listed by:emily mccarty
Office:charlotte john company (little rock)
MLS#:25036661
Source:AR_CARMLS
Price summary
- Price:$325,000
- Price per sq. ft.:$152.08
- Monthly HOA dues:$50
About this home
Updated one-level patio home tucked away in the heart of West Little Rock! This move-in ready brick home offers a spacious open layout with stylish updates throughout. The gourmet kitchen features black granite countertops, a quartz island, stainless steel appliances, walk-in pantry and a breakfast area open to the den. The den boasts vaulted ceilings, a wet bar with glass shelving and a beautiful gas-log fireplace. French doors from both the den and primary suite lead to a private courtyard/patio and small fenced backyard. The spacious primary suite is at the back of the home and includes double sinks, vanity area, a jetted tub, walk-in shower and large walk-in closet. The guest bedroom features an en-suite bath. The third bedroom/office offers custom built-ins. Additional highlights include: a formal dining room, beautiful floors, crown molding, tons of windows/natural light, walk-in closets throughout, ample storage, laundry room with sink, a rear-loading two-car garage and more! Perfect for entertaining! Fantastic location close to shopping, dining and more!
Contact an agent
Home facts
- Year built:1993
- Listing ID #:25036661
- Added:1 day(s) ago
- Updated:September 12, 2025 at 07:08 PM
Rooms and interior
- Bedrooms:3
- Total bathrooms:3
- Full bathrooms:2
- Half bathrooms:1
- Living area:2,137 sq. ft.
Heating and cooling
- Cooling:Central Cool-Electric
- Heating:Central Heat-Gas
Structure and exterior
- Roof:Composition
- Year built:1993
- Building area:2,137 sq. ft.
- Lot area:0.21 Acres
Schools
- High school:Central
- Middle school:Pinnacle View
- Elementary school:Fulbright
Utilities
- Water:Water Heater-Gas, Water-Public
- Sewer:Sewer-Public
Finances and disclosures
- Price:$325,000
- Price per sq. ft.:$152.08
- Tax amount:$2,645 (2025)
New listings near 2203 Windsor Court
- New
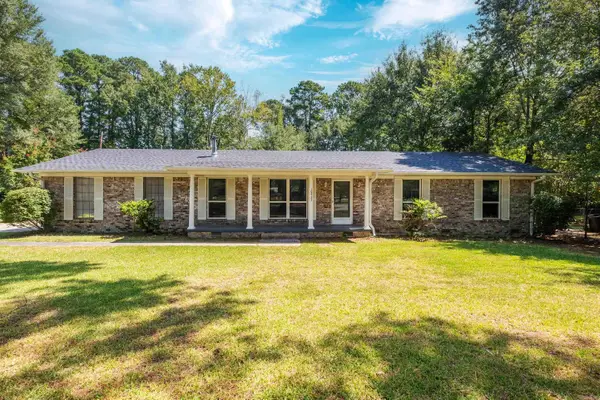 $189,900Active3 beds 2 baths1,537 sq. ft.
$189,900Active3 beds 2 baths1,537 sq. ft.10925 Lorie Lane, Mabelvale, AR 72103
MLS# 25036720Listed by: KELLER WILLIAMS REALTY - New
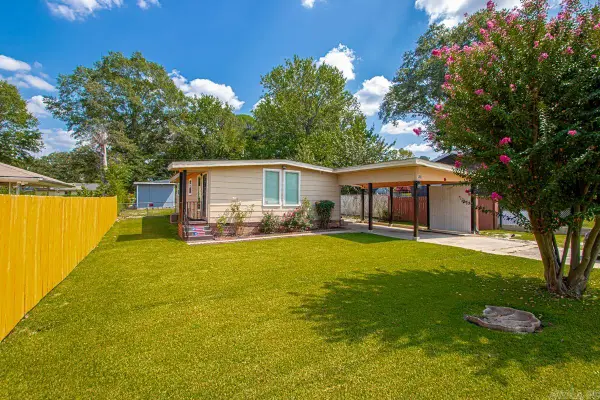 $175,000Active2 beds 2 baths990 sq. ft.
$175,000Active2 beds 2 baths990 sq. ft.5215 Gum Springs Road, Little Rock, AR 72209
MLS# 25036664Listed by: ARKANSAS HOME COLLECTIVE REALTY - Open Sat, 12 to 2pmNew
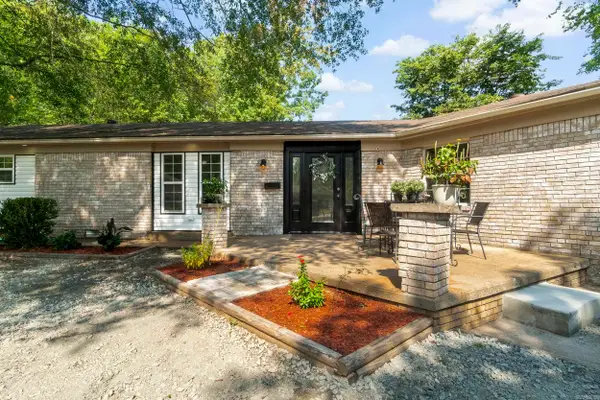 $298,000Active6 beds 4 baths3,156 sq. ft.
$298,000Active6 beds 4 baths3,156 sq. ft.9320 Cloverhill Road, Little Rock, AR 72205
MLS# 25036668Listed by: ARKANSAS HOME COLLECTIVE REALTY - Open Sun, 2 to 4pmNew
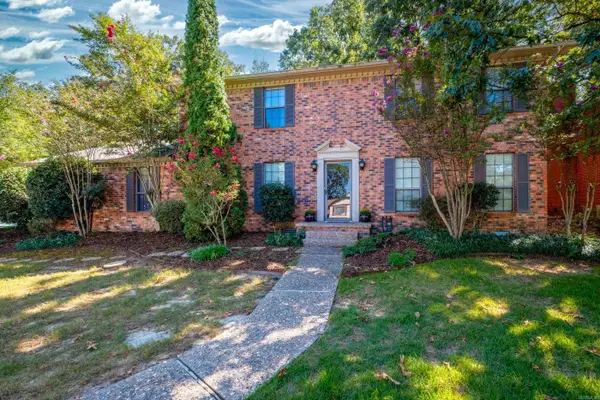 $295,000Active4 beds 3 baths2,542 sq. ft.
$295,000Active4 beds 3 baths2,542 sq. ft.1924 Hillsborough Lane, Little Rock, AR 72212
MLS# 25036651Listed by: CHARLOTTE JOHN COMPANY (LITTLE ROCK) - New
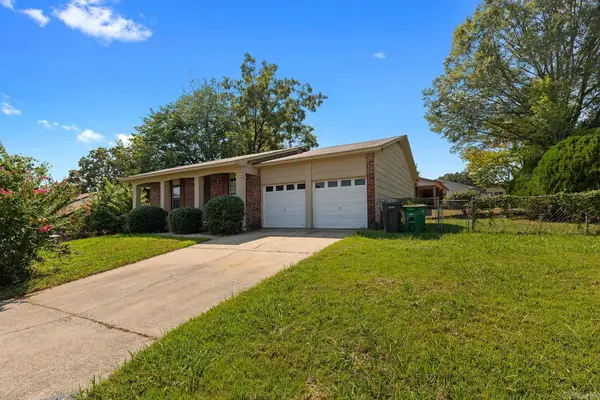 $99,000Active4 beds 2 baths1,272 sq. ft.
$99,000Active4 beds 2 baths1,272 sq. ft.1704 Garfield Court, Little Rock, AR 72204
MLS# 25036639Listed by: EPIQUE REALTY - New
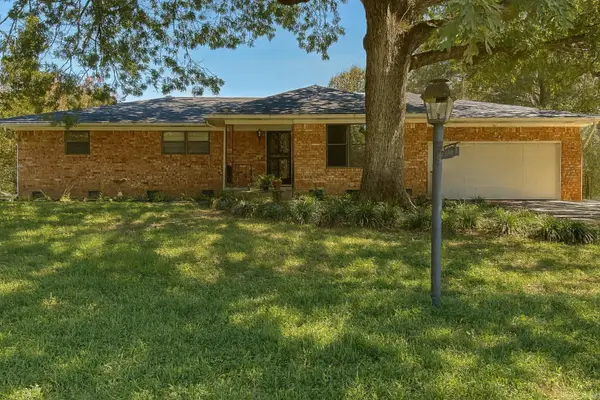 $225,000Active3 beds 2 baths1,805 sq. ft.
$225,000Active3 beds 2 baths1,805 sq. ft.10 Talmage Drive, Little Rock, AR 72204
MLS# 25036640Listed by: CRYE-LEIKE REALTORS KANIS BRANCH - New
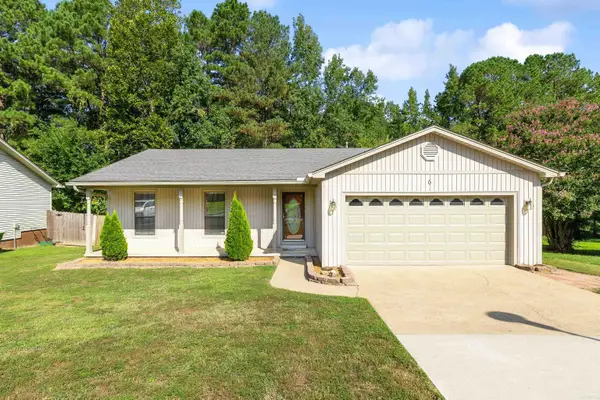 $174,900Active3 beds 2 baths1,428 sq. ft.
$174,900Active3 beds 2 baths1,428 sq. ft.6 Irish Rose Circle, Little Rock, AR 72002
MLS# 25036620Listed by: RE/MAX ELITE SALINE COUNTY - New
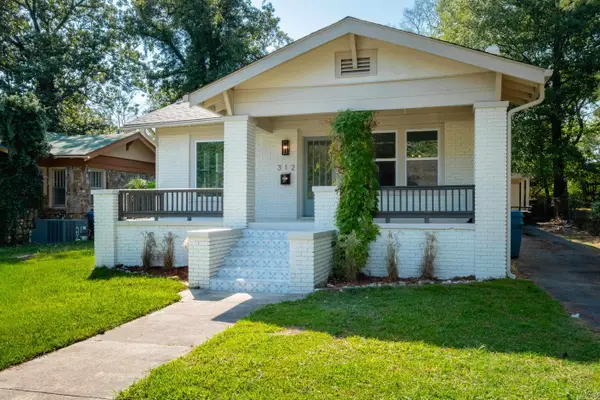 $295,000Active2 beds 1 baths1,388 sq. ft.
$295,000Active2 beds 1 baths1,388 sq. ft.312 Valmar Street, Little Rock, AR 72205
MLS# 25036605Listed by: ADKINS & ASSOCIATES REAL ESTATE - New
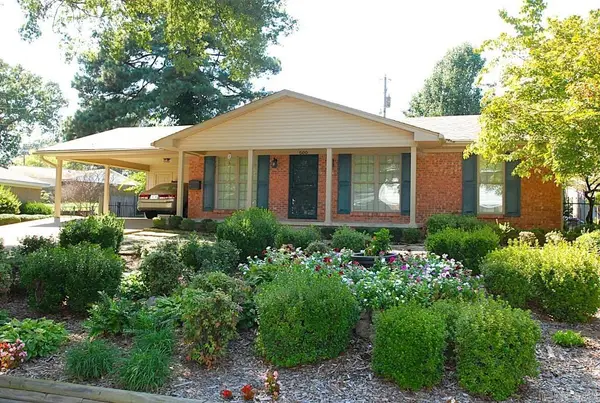 $192,000Active3 beds 2 baths1,258 sq. ft.
$192,000Active3 beds 2 baths1,258 sq. ft.500 Bobwhite Drive, Little Rock, AR 72205
MLS# 25036606Listed by: RE/MAX ELITE
