- ERA
- Arkansas
- Little Rock
- 226 Abington Circle
226 Abington Circle, Little Rock, AR 72223
Local realty services provided by:ERA Doty Real Estate
226 Abington Circle,Little Rock, AR 72223
$1,025,000
- 5 Beds
- 4 Baths
- 4,505 sq. ft.
- Single family
- Active
Listed by: keisha walker
Office: dawn realty
MLS#:25036608
Source:AR_CARMLS
Price summary
- Price:$1,025,000
- Price per sq. ft.:$227.52
- Monthly HOA dues:$37.5
About this home
Welcome to 226 Abington Circle, where design meets luxury living in the heart of Chenal Valley. This 5-bedroom, 4-bath home is crafted for both comfort and style, featuring an open-concept layout, soaring windows, a loft retreat, private office, media room, and a butler’s kitchen built for effortless entertaining. Every detail blends elegance and functionality, from the rich brick exterior to the thoughtful flow of the interiors. Located in the Abington Court subdivision, the community offers amenities including a pool, playground, picnic areas, and walking/bike trails all within a beautifully maintained neighborhood with landscaped common areas and underground utilities. Just minutes away, residents have convenient access to The Promenade at Chenal, featuring premier shopping, dining, and entertainment, along with quick connections to Chenal Parkway and Cantrell Road. This home offers the perfect balance of luxury, convenience, and community.
Contact an agent
Home facts
- Year built:2025
- Listing ID #:25036608
- Added:140 day(s) ago
- Updated:January 29, 2026 at 04:11 PM
Rooms and interior
- Bedrooms:5
- Total bathrooms:4
- Full bathrooms:4
- Living area:4,505 sq. ft.
Heating and cooling
- Cooling:Central Cool-Electric, Central Cool-Gas
Structure and exterior
- Roof:Architectural Shingle
- Year built:2025
- Building area:4,505 sq. ft.
- Lot area:0.27 Acres
Utilities
- Water:Water-Public
- Sewer:Sewer-Public
Finances and disclosures
- Price:$1,025,000
- Price per sq. ft.:$227.52
New listings near 226 Abington Circle
- New
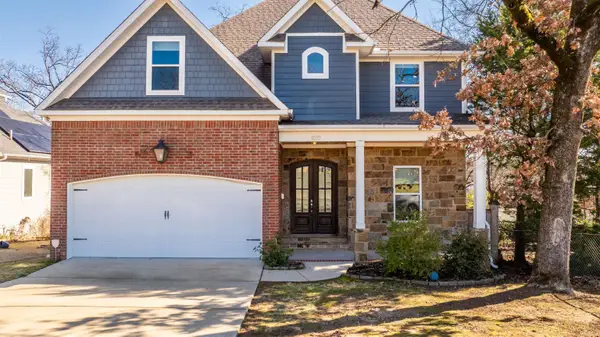 $575,000Active4 beds 4 baths3,163 sq. ft.
$575,000Active4 beds 4 baths3,163 sq. ft.1017 N Fillmore Street, Little Rock, AR 72205
MLS# 26003951Listed by: CBRPM GROUP - New
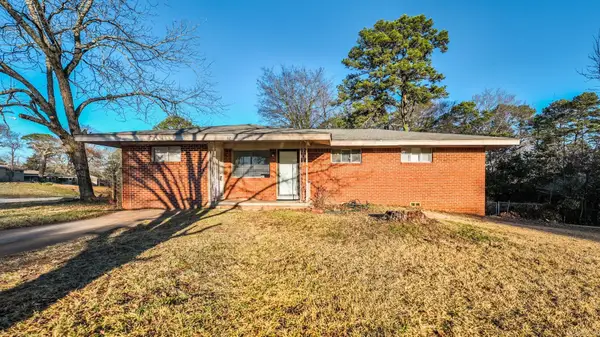 $135,000Active3 beds 2 baths1,292 sq. ft.
$135,000Active3 beds 2 baths1,292 sq. ft.32 Rosemont Drive, Little Rock, AR 72204
MLS# 26003952Listed by: LPT REALTY - New
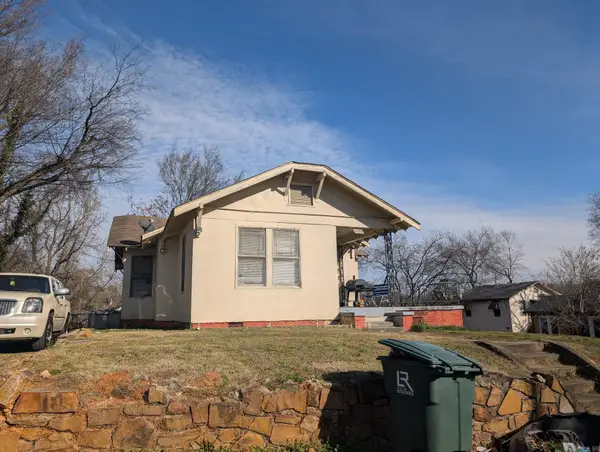 $75,000Active2 beds 1 baths1,214 sq. ft.
$75,000Active2 beds 1 baths1,214 sq. ft.1600 W 26th Street, Little Rock, AR 72202
MLS# 26003949Listed by: NATURAL STATE REALTY OF ARKANSAS - New
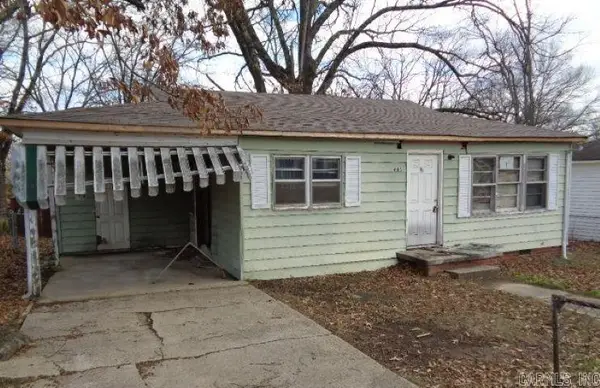 $24,900Active2 beds 1 baths918 sq. ft.
$24,900Active2 beds 1 baths918 sq. ft.4105 Zion Street, Little Rock, AR 72204
MLS# 26003946Listed by: RE/MAX AFFILIATES REALTY - New
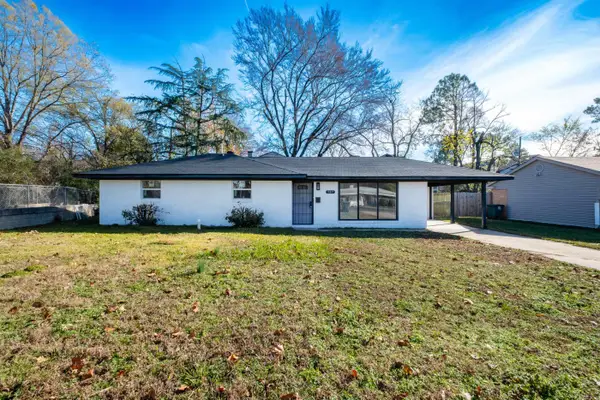 $269,000Active4 beds 2 baths1,996 sq. ft.
$269,000Active4 beds 2 baths1,996 sq. ft.307 Sunnymeade Dr, Little Rock, AR 72205
MLS# 26003930Listed by: LPT REALTY - New
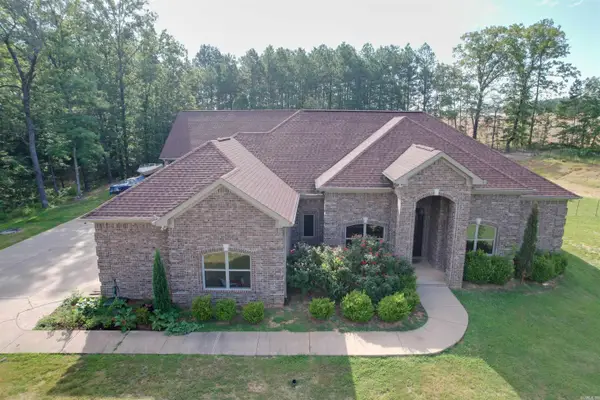 $619,900Active4 beds 3 baths2,405 sq. ft.
$619,900Active4 beds 3 baths2,405 sq. ft.Address Withheld By Seller, Alexander, AR 72002
MLS# 26003928Listed by: CARMICHAEL & CO REALTY - New
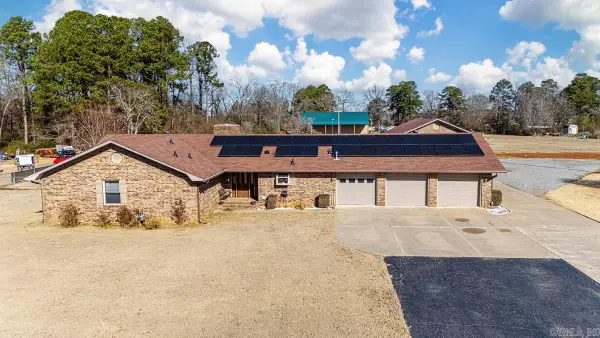 $412,000Active3 beds 2 baths2,380 sq. ft.
$412,000Active3 beds 2 baths2,380 sq. ft.2918 Lorance Drive, Little Rock, AR 72206
MLS# 26003916Listed by: JANET JONES COMPANY - New
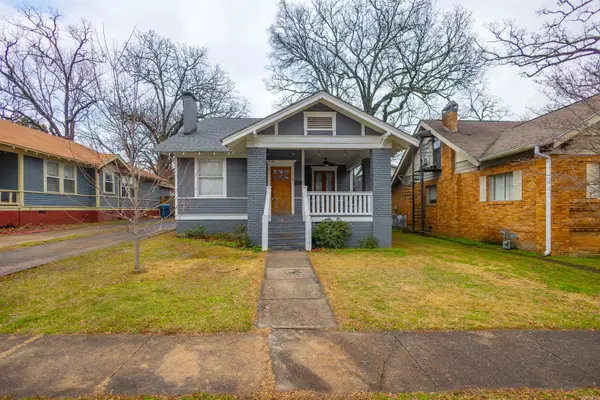 $349,900Active3 beds 2 baths2,350 sq. ft.
$349,900Active3 beds 2 baths2,350 sq. ft.215 Johnson Street, Little Rock, AR 72205
MLS# 26003903Listed by: ASPIRE REALTY GROUP - New
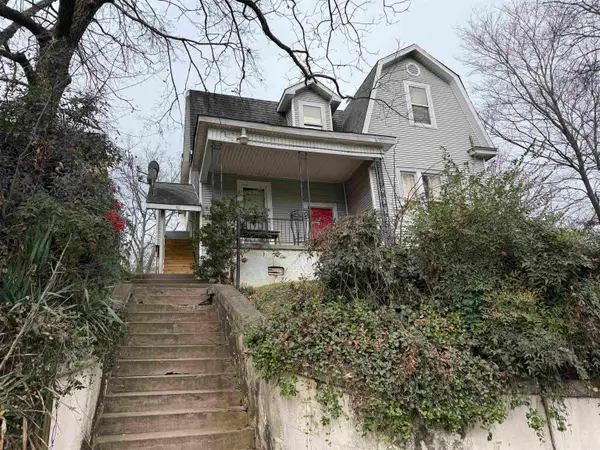 $210,000Active-- beds -- baths2,604 sq. ft.
$210,000Active-- beds -- baths2,604 sq. ft.100 Dennison Street, Little Rock, AR 72205
MLS# 26003878Listed by: MID SOUTH REALTY - New
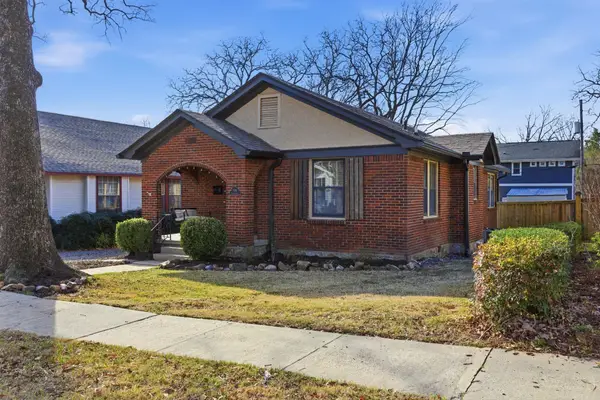 $324,900Active2 beds 2 baths1,298 sq. ft.
$324,900Active2 beds 2 baths1,298 sq. ft.706 N Spruce Street, Little Rock, AR 72205
MLS# 26003887Listed by: THE SUMBLES TEAM KELLER WILLIAMS REALTY

