23 Alban Lane, Little Rock, AR 72223
Local realty services provided by:ERA TEAM Real Estate
23 Alban Lane,Little Rock, AR 72223
$650,000
- 5 Beds
- 4 Baths
- 4,444 sq. ft.
- Single family
- Active
Listed by: tiffany hoffman smith
Office: signature properties
MLS#:25044553
Source:AR_CARMLS
Price summary
- Price:$650,000
- Price per sq. ft.:$146.26
- Monthly HOA dues:$39.17
About this home
Live like a one level with a spacious downstairs to spread out into. Master and three additional bedrooms on first floor along with formal dining room, living room with fireplace and separate fireplace room. Kitchen is large with peninsula breakfast bar and room for dining table in breakfast area. Floor to ceiling windows along back of house allow beautiful views of backyard which backs up to a protected green area and uncleared large lot. Main level also features a covered deck area, half bath, laundry room, and two car garage. Downstairs features additional living space with fireplace, bedroom and full bath along with covered patio and two car garage that is heated and cooled with additional workshop/storage space and plumbing. Downstairs would make a great in-laws quarters with separate entrance. Basement is fully encapsulated with de-humidifier, tons of storage space and access to home's systems. Home was well-built and has been well taken care of. Extra large lot is not completely cleared to offer additional privacy. Hardwood floors throughout with carpet only on the stairs. Tons of bright, clean space to make your unique home.
Contact an agent
Home facts
- Year built:2000
- Listing ID #:25044553
- Added:8 day(s) ago
- Updated:November 15, 2025 at 04:57 PM
Rooms and interior
- Bedrooms:5
- Total bathrooms:4
- Full bathrooms:3
- Half bathrooms:1
- Living area:4,444 sq. ft.
Heating and cooling
- Cooling:Central Cool-Electric
- Heating:Central Heat-Gas
Structure and exterior
- Roof:Architectural Shingle
- Year built:2000
- Building area:4,444 sq. ft.
- Lot area:0.7 Acres
Utilities
- Water:Water Heater-Gas, Water-Public
- Sewer:Sewer-Public
Finances and disclosures
- Price:$650,000
- Price per sq. ft.:$146.26
- Tax amount:$5,181 (2025)
New listings near 23 Alban Lane
- New
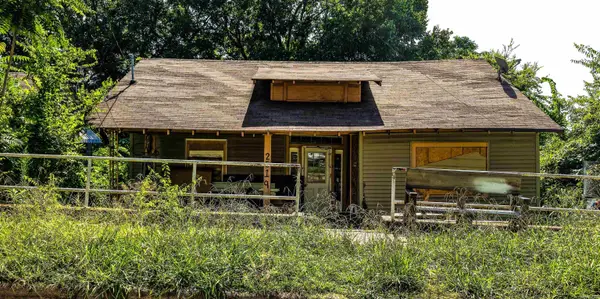 $75,000Active3 beds 1 baths1,466 sq. ft.
$75,000Active3 beds 1 baths1,466 sq. ft.2519 S Spring, Little Rock, AR 72206
MLS# 25045742Listed by: RE/MAX ELITE - New
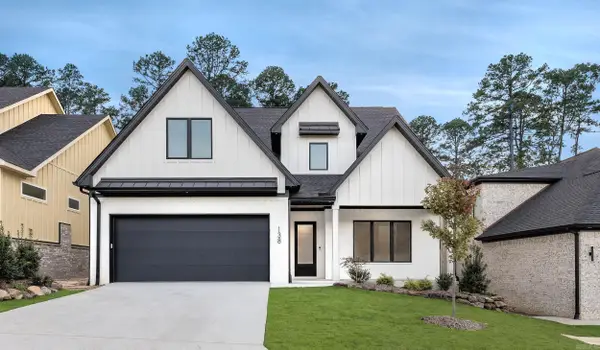 $775,000Active5 beds 5 baths3,499 sq. ft.
$775,000Active5 beds 5 baths3,499 sq. ft.Address Withheld By Seller, Little Rock, AR 72223
MLS# 25045736Listed by: GLORIA RAND REALTY, INC. - New
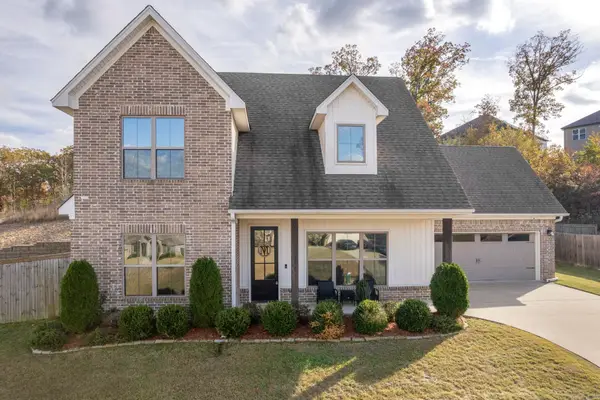 $375,000Active4 beds 3 baths2,057 sq. ft.
$375,000Active4 beds 3 baths2,057 sq. ft.18715 Lochridge Drive, Little Rock, AR 72201
MLS# 25045722Listed by: SMALL FEE REALTY - New
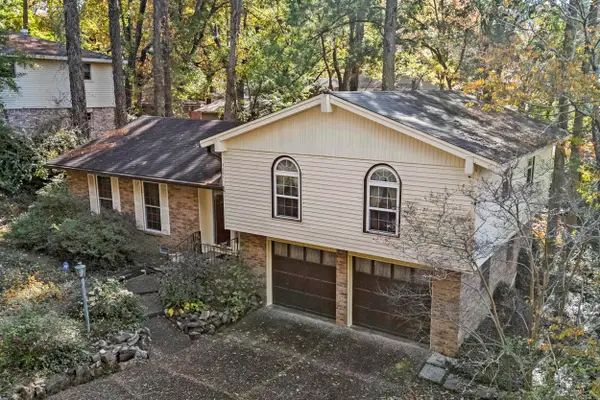 $174,999Active3 beds 2 baths1,667 sq. ft.
$174,999Active3 beds 2 baths1,667 sq. ft.7001 Archwood Dr, Little Rock, AR 72204
MLS# 25045712Listed by: PORCHLIGHT REALTY - New
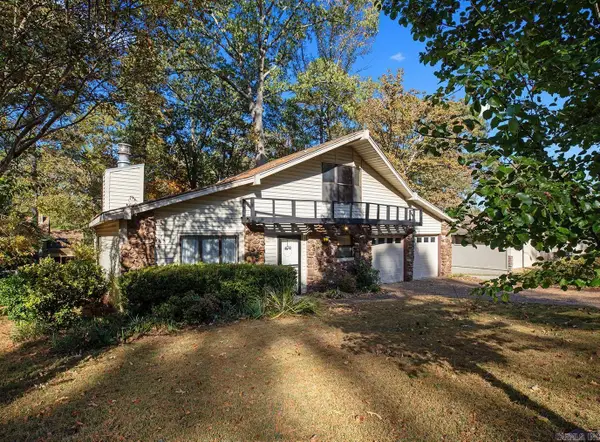 $220,000Active5 beds 3 baths2,490 sq. ft.
$220,000Active5 beds 3 baths2,490 sq. ft.7714 Standish Road, Little Rock, AR 72204
MLS# 25045704Listed by: REALTY ONE GROUP LOCK AND KEY - New
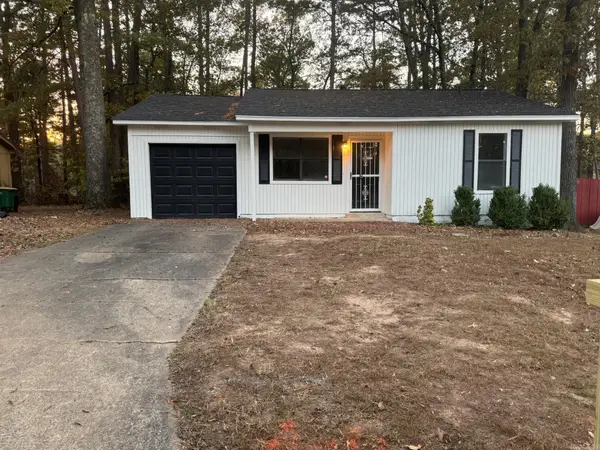 $135,000Active3 beds 1 baths1,136 sq. ft.
$135,000Active3 beds 1 baths1,136 sq. ft.2112 Singleton Court, Little Rock, AR 72204
MLS# 25045664Listed by: ULTRA PROPERTIES - Open Sun, 2 to 4pmNew
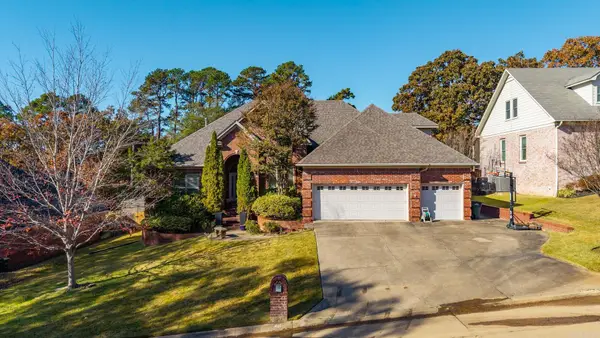 $519,000Active4 beds 3 baths3,444 sq. ft.
$519,000Active4 beds 3 baths3,444 sq. ft.4214 Stoneview Court, Little Rock, AR 72212
MLS# 25045676Listed by: JANET JONES COMPANY - New
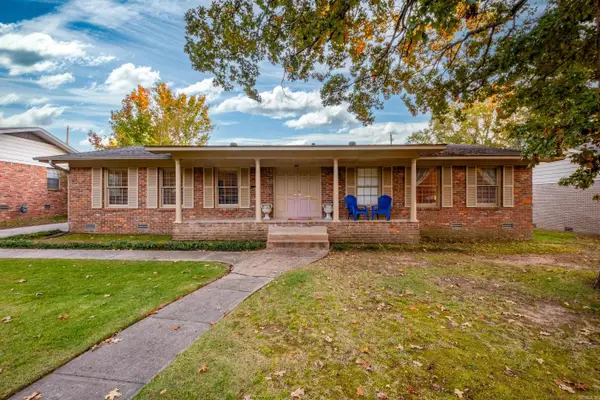 $240,000Active3 beds 2 baths2,013 sq. ft.
$240,000Active3 beds 2 baths2,013 sq. ft.623 Choctaw Circle, Little Rock, AR 72205
MLS# 25045644Listed by: JANET JONES COMPANY - New
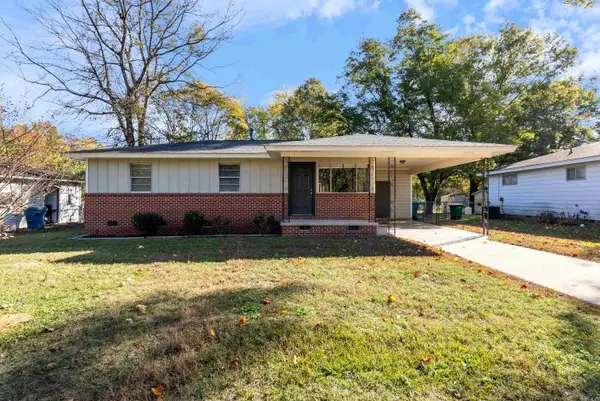 $105,000Active3 beds 1 baths912 sq. ft.
$105,000Active3 beds 1 baths912 sq. ft.105 Lancaster Rd, Little Rock, AR 72209
MLS# 25045620Listed by: EXP REALTY - New
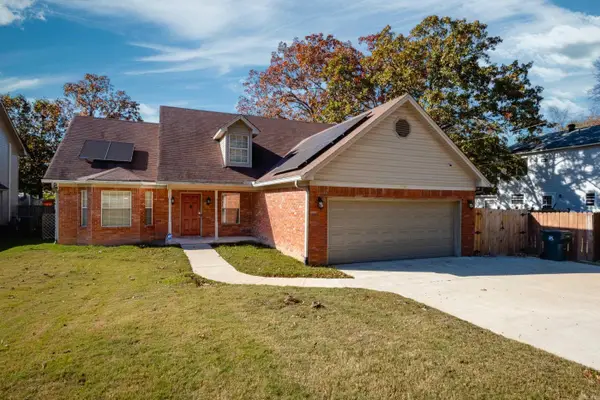 $348,900Active3 beds 3 baths2,326 sq. ft.
$348,900Active3 beds 3 baths2,326 sq. ft.14809 Cecil Drive, Little Rock, AR 72223
MLS# 25045623Listed by: CHARLOTTE JOHN COMPANY (LITTLE ROCK)
