23 Falstone Drive, Little Rock, AR 72223
Local realty services provided by:ERA Doty Real Estate
23 Falstone Drive,Little Rock, AR 72223
$799,900
- 5 Beds
- 4 Baths
- 3,750 sq. ft.
- Single family
- Active
Listed by: clark marshall, john rogers
Office: cbrpm group
MLS#:25033058
Source:AR_CARMLS
Price summary
- Price:$799,900
- Price per sq. ft.:$213.31
- Monthly HOA dues:$33.33
About this home
Welcome to 23 Falstone, a stunning home on a .44-acre lot showcasing panoramic views of the hills and Pinnacle Mountain. The main level offers an 18x18 great room with built-in bookcases, gas fireplace, and beveled-glass French doors opening to a spacious covered deck. With 11’ ceilings, the open layout flows seamlessly into the dining area and gourmet kitchen featuring a 5x8.5 quartz island, 6-burner gas range, convection oven, two sinks, custom shaker cabinets, and dual pantries. A versatile bedroom or study with adjacent bath provides flexibility, while the 13x16 primary suite offers 10’ ceilings, a spa bath with shaker tub, large shower, walk-in closet, and serene mountain views. The lower level includes a 16x18 game room with wet bar and French doors to a second covered deck, plus three bedrooms and two full baths. Highlights include 9’ ceilings, custom crank-out windows, tankless water heater, laundry with pantry and hanging space, 8’ first-floor interior doors, durable 7” random plank floors, a built-in hanging area off the kitchen, and attic storage above the garage. This home perfectly blends luxury, function, and timeless design in a sought-after setting.
Contact an agent
Home facts
- Year built:2024
- Listing ID #:25033058
- Added:361 day(s) ago
- Updated:December 14, 2025 at 03:33 PM
Rooms and interior
- Bedrooms:5
- Total bathrooms:4
- Full bathrooms:4
- Living area:3,750 sq. ft.
Heating and cooling
- Cooling:Central Cool-Electric
- Heating:Central Heat-Gas
Structure and exterior
- Roof:Architectural Shingle
- Year built:2024
- Building area:3,750 sq. ft.
- Lot area:0.44 Acres
Utilities
- Water:Water-Public
- Sewer:Sewer-Public
Finances and disclosures
- Price:$799,900
- Price per sq. ft.:$213.31
- Tax amount:$1,491 (2024)
New listings near 23 Falstone Drive
- New
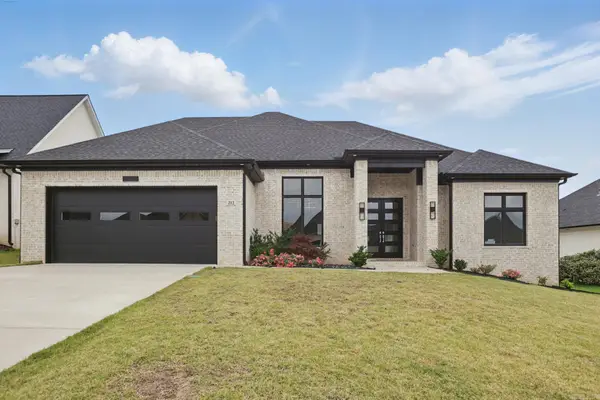 $652,000Active4 beds 3 baths3,111 sq. ft.
$652,000Active4 beds 3 baths3,111 sq. ft.212 Caurel Lane, Little Rock, AR 72223
MLS# 25049114Listed by: BLACKWOOD TEAM - New
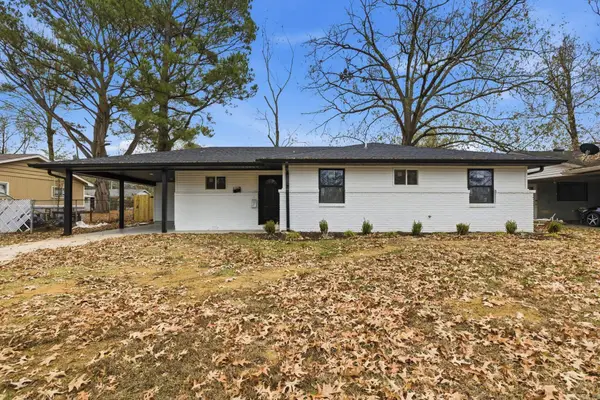 $165,000Active3 beds 2 baths1,228 sq. ft.
$165,000Active3 beds 2 baths1,228 sq. ft.7407 Dahlia Drive, Little Rock, AR 72209
MLS# 25049102Listed by: KELLER WILLIAMS REALTY - New
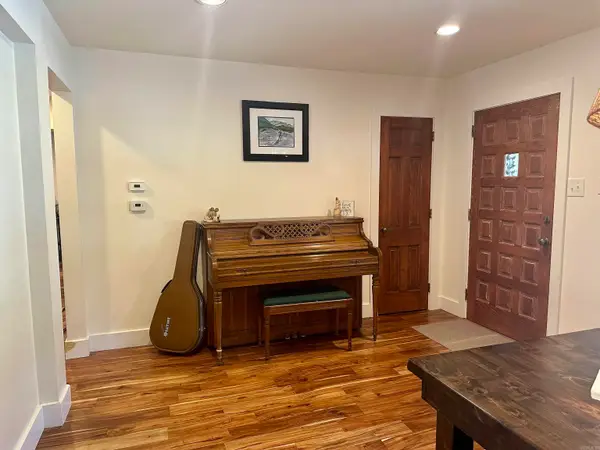 $385,000Active4 beds 3 baths2,706 sq. ft.
$385,000Active4 beds 3 baths2,706 sq. ft.11863 Southridge Drive, Little Rock, AR 72212
MLS# 25049107Listed by: MOVE REALTY - New
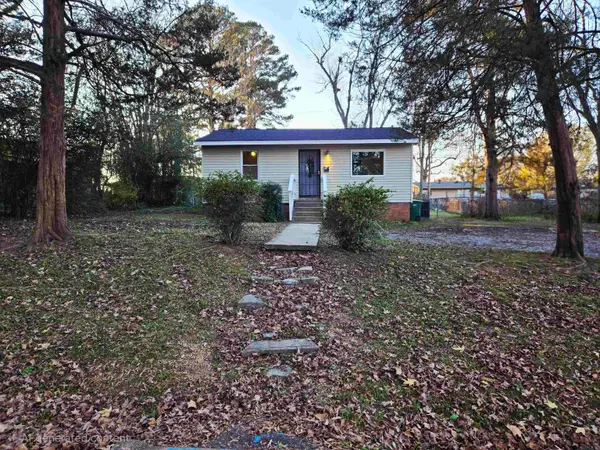 $111,000Active2 beds 1 baths854 sq. ft.
$111,000Active2 beds 1 baths854 sq. ft.51 Hill Ln, Little Rock, AR 72209
MLS# 25049089Listed by: BAXLEY-PENFIELD-MOUDY REALTORS - New
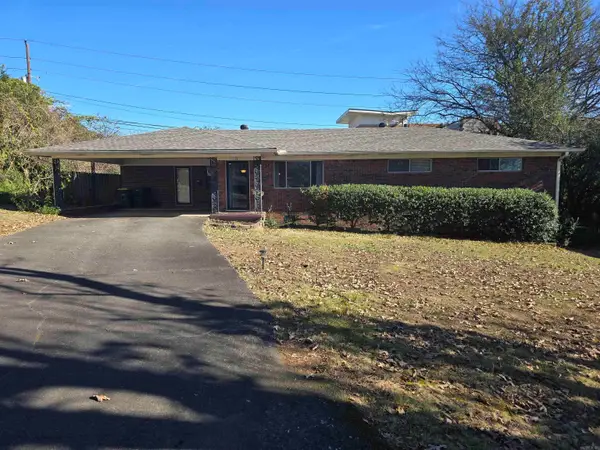 $219,000Active3 beds 2 baths1,482 sq. ft.
$219,000Active3 beds 2 baths1,482 sq. ft.11 Berrywood Circle, Little Rock, AR 72205
MLS# 25049083Listed by: CRYE-LEIKE REALTORS MAUMELLE - New
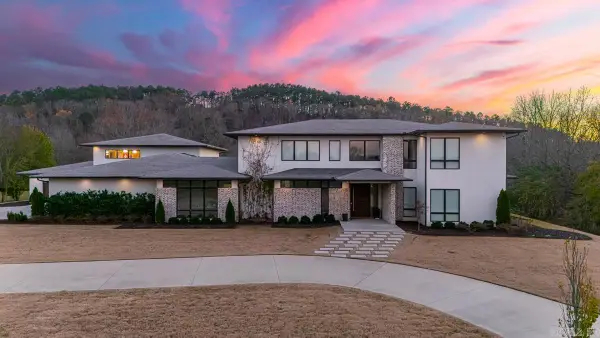 $2,199,000Active6 beds 7 baths8,200 sq. ft.
$2,199,000Active6 beds 7 baths8,200 sq. ft.6 Kelsey Brooke Road, Little Rock, AR 72223
MLS# 25049079Listed by: REAL BROKER - New
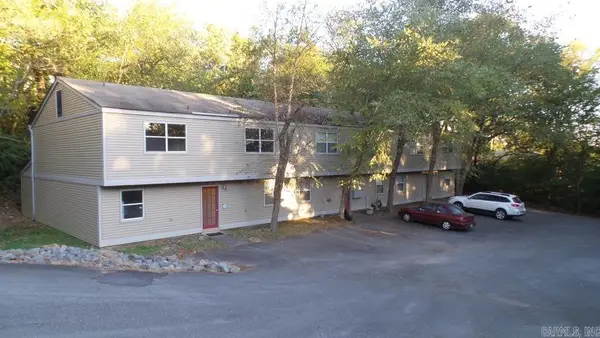 $459,000Active-- beds -- baths6,528 sq. ft.
$459,000Active-- beds -- baths6,528 sq. ft.7711 South Street, Little Rock, AR 72227
MLS# 25049047Listed by: DEATON GROUP REALTY - New
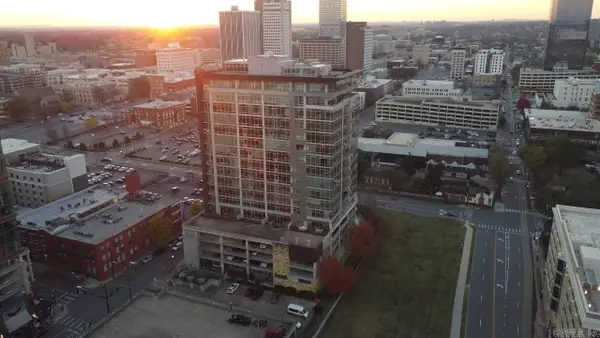 $529,900Active2 beds 3 baths1,965 sq. ft.
$529,900Active2 beds 3 baths1,965 sq. ft.300 E Third #1504, Little Rock, AR 72201
MLS# 25049050Listed by: KELLER WILLIAMS REALTY - New
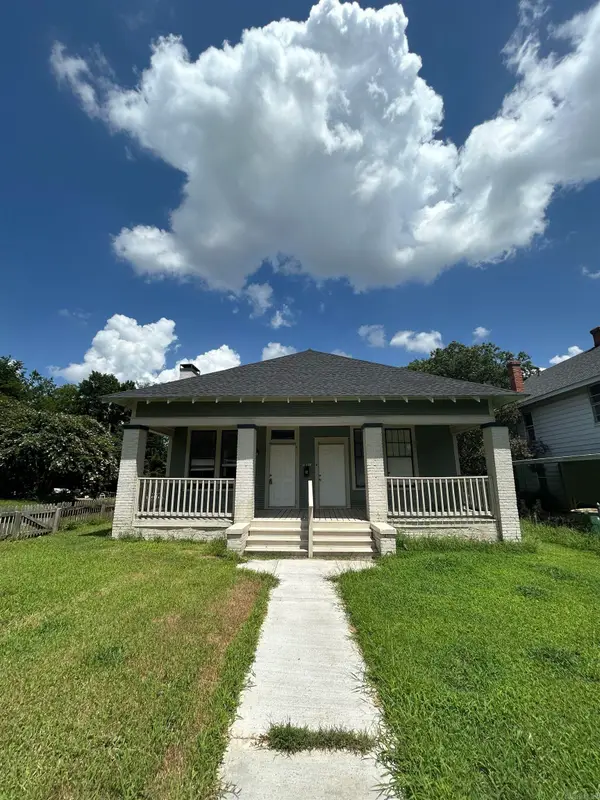 $145,000Active-- beds -- baths1,600 sq. ft.
$145,000Active-- beds -- baths1,600 sq. ft.1601 Hanger Street, Little Rock, AR 72202
MLS# 25049059Listed by: CENTURY 21 PARKER & SCROGGINS REALTY - HOT SPRINGS 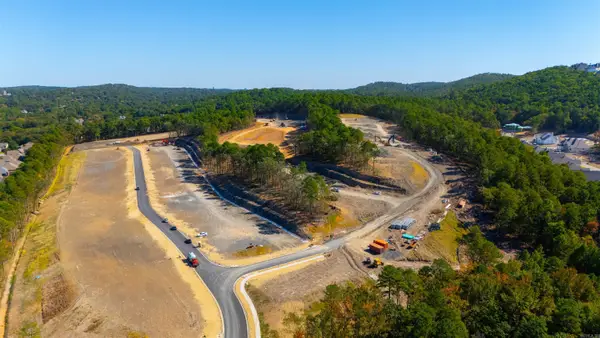 $147,000Pending0.25 Acres
$147,000Pending0.25 Acres25 Daventry Drive, Little Rock, AR 72223
MLS# 25049000Listed by: CHENAL PROPERTIES, INC.
