23 Inverness Cir, Little Rock, AR 72212
Local realty services provided by:ERA TEAM Real Estate
23 Inverness Cir,Little Rock, AR 72212
$350,000
- 4 Beds
- 3 Baths
- 2,223 sq. ft.
- Single family
- Active
Listed by: matty ross
Office: charlotte john company (little rock)
MLS#:25047559
Source:AR_CARMLS
Price summary
- Price:$350,000
- Price per sq. ft.:$157.44
- Monthly HOA dues:$41.67
About this home
Discover this spacious 4 Bedroom/3 Bath home in the highly sought-after Pleasant Valley neighborhood, just minutes from the Pleasant Valley Country Club and with HOA access to both PV community pools. Features include vaulted ceilings, spacious living areas, bamboo flooring, and a newly renovated kitchen with new tile, cabinets, counters, and refrigerator to convey. Flexible layout with two potential primary suites, including a lower-level suite with brand new carpet (the only carpet in the home) and access to a large den with fireplace and wet bar. Fresh paint throughout main and upper levels. Garage has new sheetrock and great storage/work areas. Extra parking pad at the side of the house, perfect for a golf cart. Don't miss this well-maintained and move-in ready PV home!
Contact an agent
Home facts
- Year built:1976
- Listing ID #:25047559
- Added:220 day(s) ago
- Updated:February 20, 2026 at 03:27 PM
Rooms and interior
- Bedrooms:4
- Total bathrooms:3
- Full bathrooms:3
- Living area:2,223 sq. ft.
Heating and cooling
- Cooling:Central Cool-Electric
- Heating:Central Heat-Gas
Structure and exterior
- Roof:Architectural Shingle
- Year built:1976
- Building area:2,223 sq. ft.
- Lot area:0.3 Acres
Utilities
- Water:Water-Public
- Sewer:Sewer-Public
Finances and disclosures
- Price:$350,000
- Price per sq. ft.:$157.44
- Tax amount:$3,676 (2024)
New listings near 23 Inverness Cir
- New
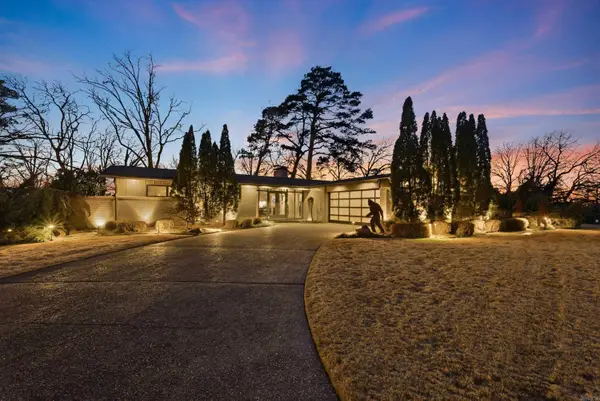 $375,000Active2 beds 2 baths1,526 sq. ft.
$375,000Active2 beds 2 baths1,526 sq. ft.108 Del Rio Drive, Little Rock, AR 72205
MLS# 26006544Listed by: CHARLOTTE JOHN COMPANY (LITTLE ROCK) - New
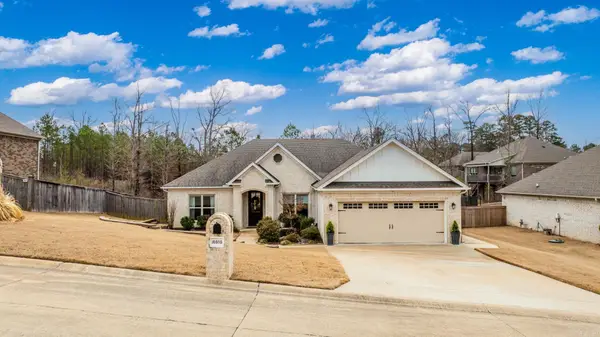 $375,000Active3 beds 2 baths2,093 sq. ft.
$375,000Active3 beds 2 baths2,093 sq. ft.18805 Lochridge Drive, Little Rock, AR 72210
MLS# 26006539Listed by: LPT REALTY - New
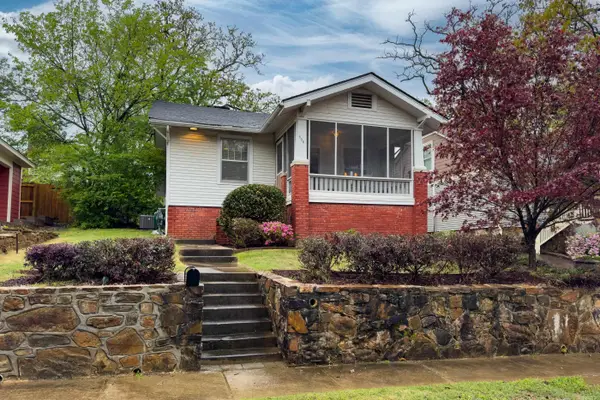 $327,000Active2 beds 2 baths1,216 sq. ft.
$327,000Active2 beds 2 baths1,216 sq. ft.506 N Valentine Street, Little Rock, AR 72205
MLS# 26006527Listed by: ENGEL & VOLKERS - Open Sun, 2 to 4pmNew
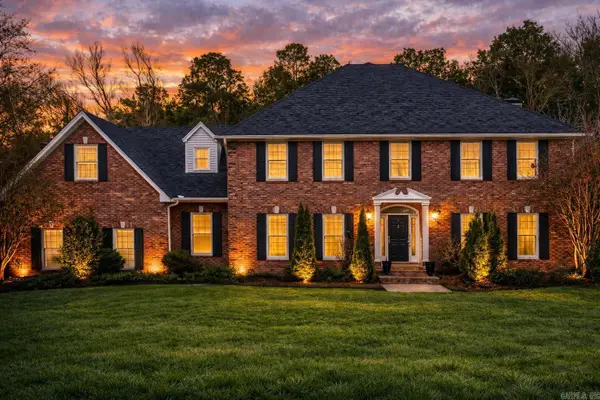 $629,000Active4 beds 4 baths4,489 sq. ft.
$629,000Active4 beds 4 baths4,489 sq. ft.7 Sugar Maple Court, Little Rock, AR 72212
MLS# 26006531Listed by: LPT REALTY - New
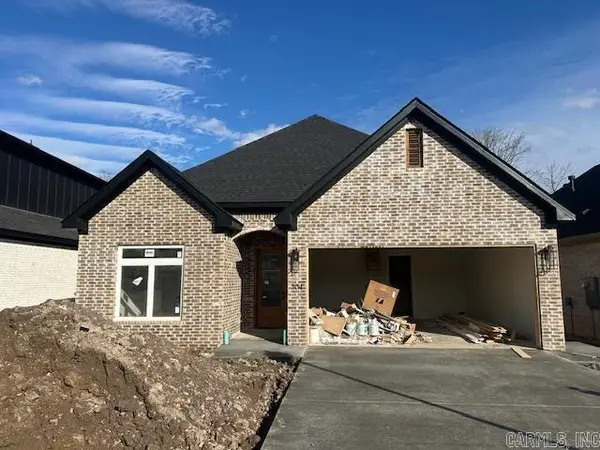 $449,000Active3 beds 2 baths2,090 sq. ft.
$449,000Active3 beds 2 baths2,090 sq. ft.304 Edgewood Circle, Little Rock, AR 72223
MLS# 26006448Listed by: ARKANSAS LAND & REALTY, INC. - New
 $825,000Active5 beds 3 baths3,480 sq. ft.
$825,000Active5 beds 3 baths3,480 sq. ft.39 Daventry Drive, Little Rock, AR 72223
MLS# 26006458Listed by: BLUE TREE REALTY - New
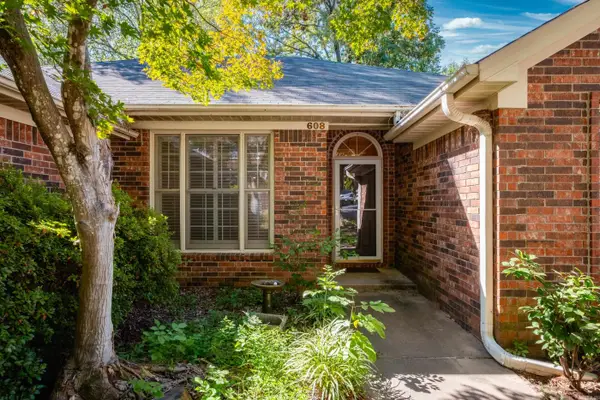 $243,500Active3 beds 2 baths1,834 sq. ft.
$243,500Active3 beds 2 baths1,834 sq. ft.608 Cambridge Place Drive, Little Rock, AR 72227
MLS# 26006461Listed by: CHARLOTTE JOHN COMPANY (LITTLE ROCK) - New
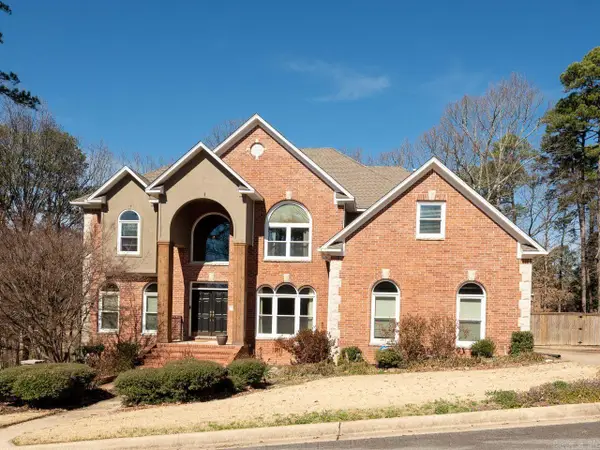 $620,000Active5 beds 5 baths3,867 sq. ft.
$620,000Active5 beds 5 baths3,867 sq. ft.3 Kerien Lane, Little Rock, AR 72223
MLS# 26006475Listed by: KELLER WILLIAMS REALTY - Open Sun, 2 to 4pmNew
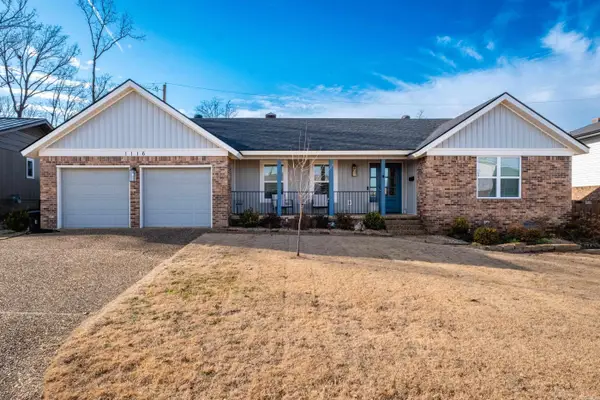 $289,900Active3 beds 2 baths1,922 sq. ft.
$289,900Active3 beds 2 baths1,922 sq. ft.1116 Briar Creek Road, Little Rock, AR 72211
MLS# 26006386Listed by: SIGNATURE PROPERTIES - New
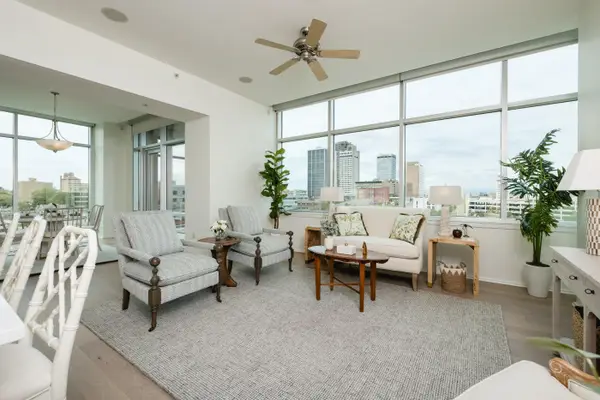 $378,500Active2 beds 2 baths1,535 sq. ft.
$378,500Active2 beds 2 baths1,535 sq. ft.300 E Third #607 #607, Little Rock, AR 72201
MLS# 26006376Listed by: KELLER WILLIAMS REALTY

