2405 Wolfe Street, Little Rock, AR 72206
Local realty services provided by:ERA TEAM Real Estate
2405 Wolfe Street,Little Rock, AR 72206
$138,000
- 4 Beds
- 3 Baths
- 1,932 sq. ft.
- Condominium
- Active
Listed by: kari clay, amber wood
Office: mid south realty
MLS#:25046715
Source:AR_CARMLS
Price summary
- Price:$138,000
- Price per sq. ft.:$71.43
About this home
INVESTORS!!! Historic home ready to finish as a duplex! One side can be a 3BR/1.5BA with a second level and private front entrance. The other side is a 1BR/1BA with a private rear entrance—all on the bottom level. Not looking for a duplex? The 1BR/1BA side works perfectly for multi-generational living. Updates include repaired windows (one per room opens), new HVAC with ductwork for the first level, new roof, and a new electrical box. The full bath has a tiled surround and plumbing, while the 3/4 bath shower is tiled and plumbed. New vanities, toilets, and plumbing repairs have been completed. Flooring is new in both kitchens and bathrooms. Wall/dry rot repairs, sheetrock/plaster hung/repaired, and framing for 3 bedrooms upstairs are complete. Deck and back door have been repaired. Sold AS-IS/WHERE-IS, no seller property disclosure, and buyers should verify and calculate lot size using their own measurements.
Contact an agent
Home facts
- Year built:1930
- Listing ID #:25046715
- Added:96 day(s) ago
- Updated:February 20, 2026 at 03:27 PM
Rooms and interior
- Bedrooms:4
- Total bathrooms:3
- Full bathrooms:2
- Half bathrooms:1
- Dining Description:Eat-In Kitchen, Separate Dining Room
- Living area:1,932 sq. ft.
Heating and cooling
- Cooling:Central Cool-Electric
- Heating:Central Heat-Gas
Structure and exterior
- Roof:Composition
- Year built:1930
- Building area:1,932 sq. ft.
- Lot area:0.14 Acres
- Lot Features:Level
- Architectural Style:Craftsman
- Construction Materials:Brick
- Levels:2 Stories
Schools
- High school:Central
- Middle school:Dunbar
- Elementary school:Stephens
Utilities
- Water:Water-Public
Finances and disclosures
- Price:$138,000
- Price per sq. ft.:$71.43
- Tax amount:$1,247 (2025)
Features and amenities
- Laundry features:Laundry Room
New listings near 2405 Wolfe Street
- New
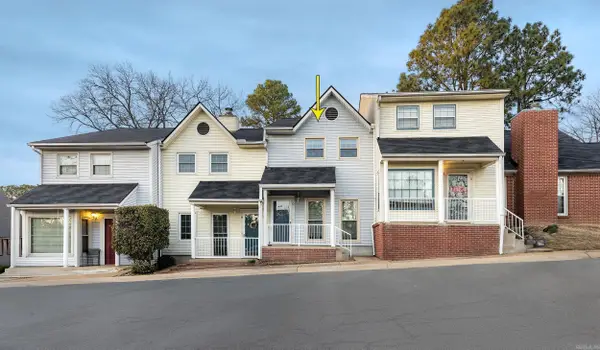 $160,000Active2 beds 2 baths1,228 sq. ft.
$160,000Active2 beds 2 baths1,228 sq. ft.7604 Ohio #10 Street, Little Rock, AR 72227
MLS# 26007482Listed by: EPIC REAL ESTATE - New
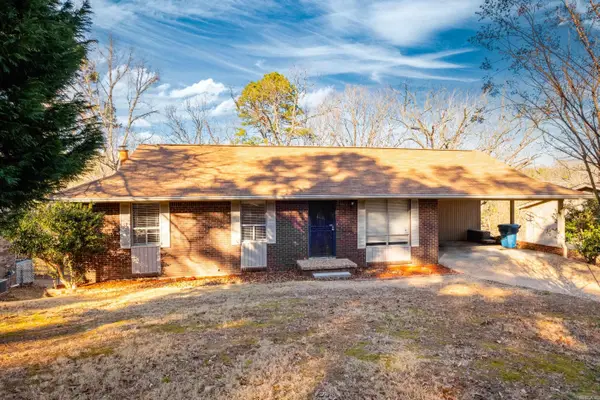 $285,000Active4 beds 3 baths1,959 sq. ft.
$285,000Active4 beds 3 baths1,959 sq. ft.11480 Bainbridge Drive, Little Rock, AR 72212
MLS# 26007422Listed by: THE PROPERTY GROUP - New
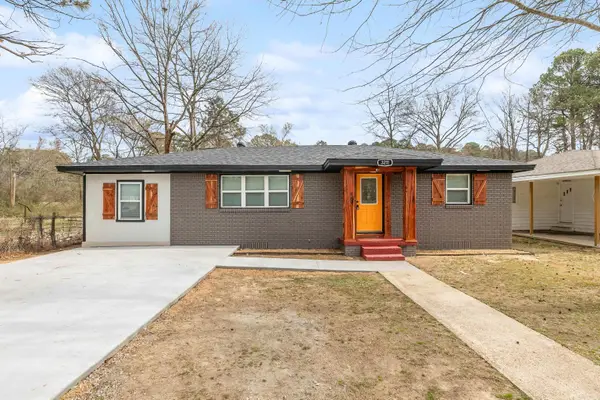 $165,000Active4 beds 2 baths1,423 sq. ft.
$165,000Active4 beds 2 baths1,423 sq. ft.3211 Whitfield Street, Little Rock, AR 72204
MLS# 26007434Listed by: LPT REALTY - New
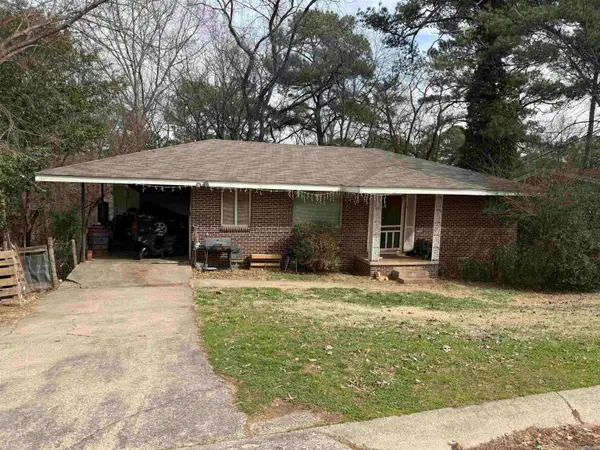 $95,000Active2 beds 1 baths1,080 sq. ft.
$95,000Active2 beds 1 baths1,080 sq. ft.16 Rosemont Drive, Little Rock, AR 72204
MLS# 26007445Listed by: KELLER WILLIAMS REALTY - Open Sun, 2 to 4pmNew
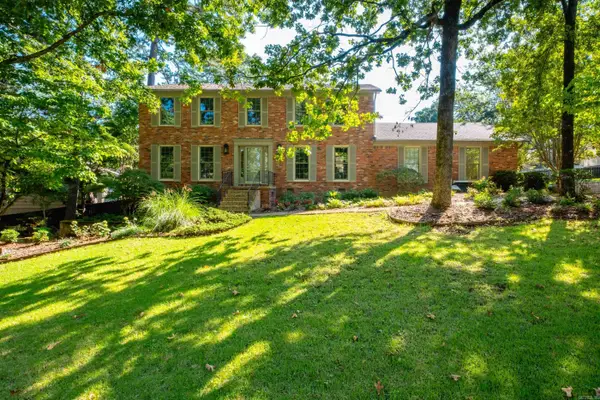 $740,000Active5 beds 4 baths3,964 sq. ft.
$740,000Active5 beds 4 baths3,964 sq. ft.3403 Montrose, Little Rock, AR 72212
MLS# 26007447Listed by: CHARLOTTE JOHN COMPANY (LITTLE ROCK) - Open Sun, 2 to 4pmNew
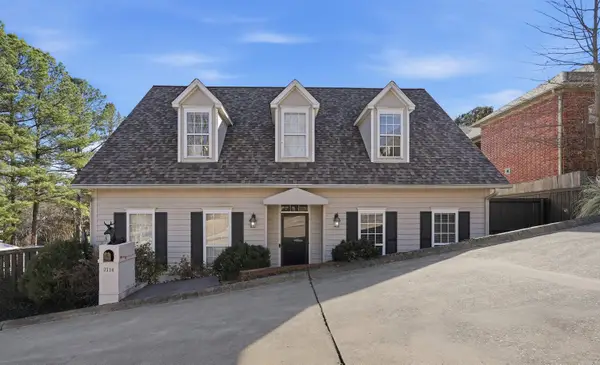 $420,000Active3 beds 3 baths2,788 sq. ft.
$420,000Active3 beds 3 baths2,788 sq. ft.2114 Windsor Court, Little Rock, AR 72212
MLS# 26007448Listed by: CHARLOTTE JOHN COMPANY (LITTLE ROCK) - New
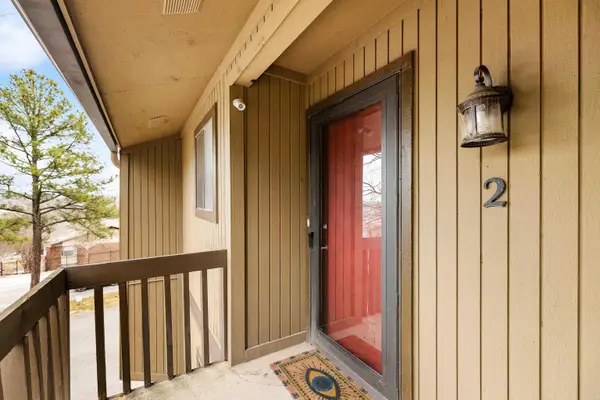 $99,900Active2 beds 2 baths1,064 sq. ft.
$99,900Active2 beds 2 baths1,064 sq. ft.500 Green Mountain Circle, Little Rock, AR 72211
MLS# 26007391Listed by: KELLER WILLIAMS REALTY - New
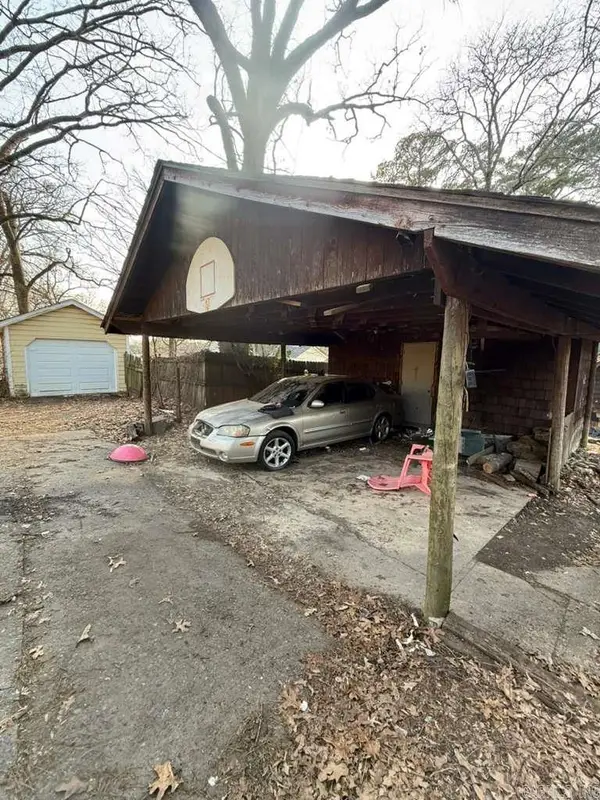 $119,900Active3 beds 2 baths1,404 sq. ft.
$119,900Active3 beds 2 baths1,404 sq. ft.1805 Buchanan Street, Little Rock, AR 72204
MLS# 26007348Listed by: KELLER WILLIAMS REALTY - New
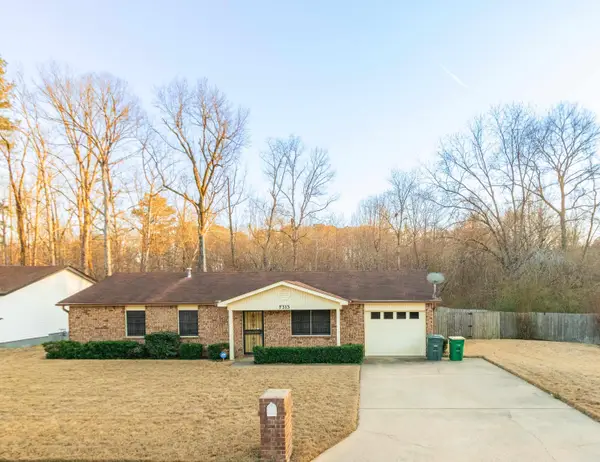 $139,900Active3 beds 2 baths1,204 sq. ft.
$139,900Active3 beds 2 baths1,204 sq. ft.7313 Stevenson Drive, Little Rock, AR 72209
MLS# 26007356Listed by: NASH REALTY - New
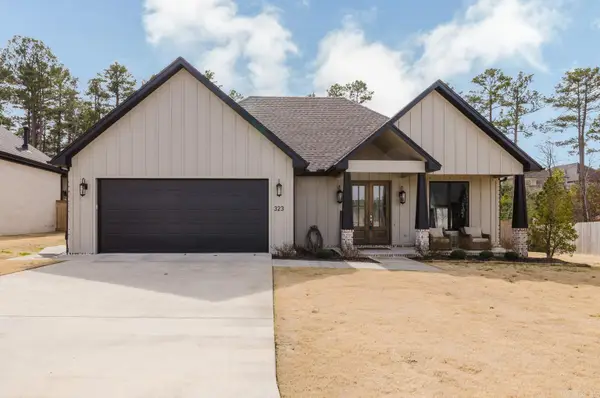 $535,000Active3 beds 3 baths2,484 sq. ft.
$535,000Active3 beds 3 baths2,484 sq. ft.323 Rosemary Way, Little Rock, AR 72223
MLS# 26007360Listed by: CENTURY 21 PARKER & SCROGGINS REALTY - BRYANT

