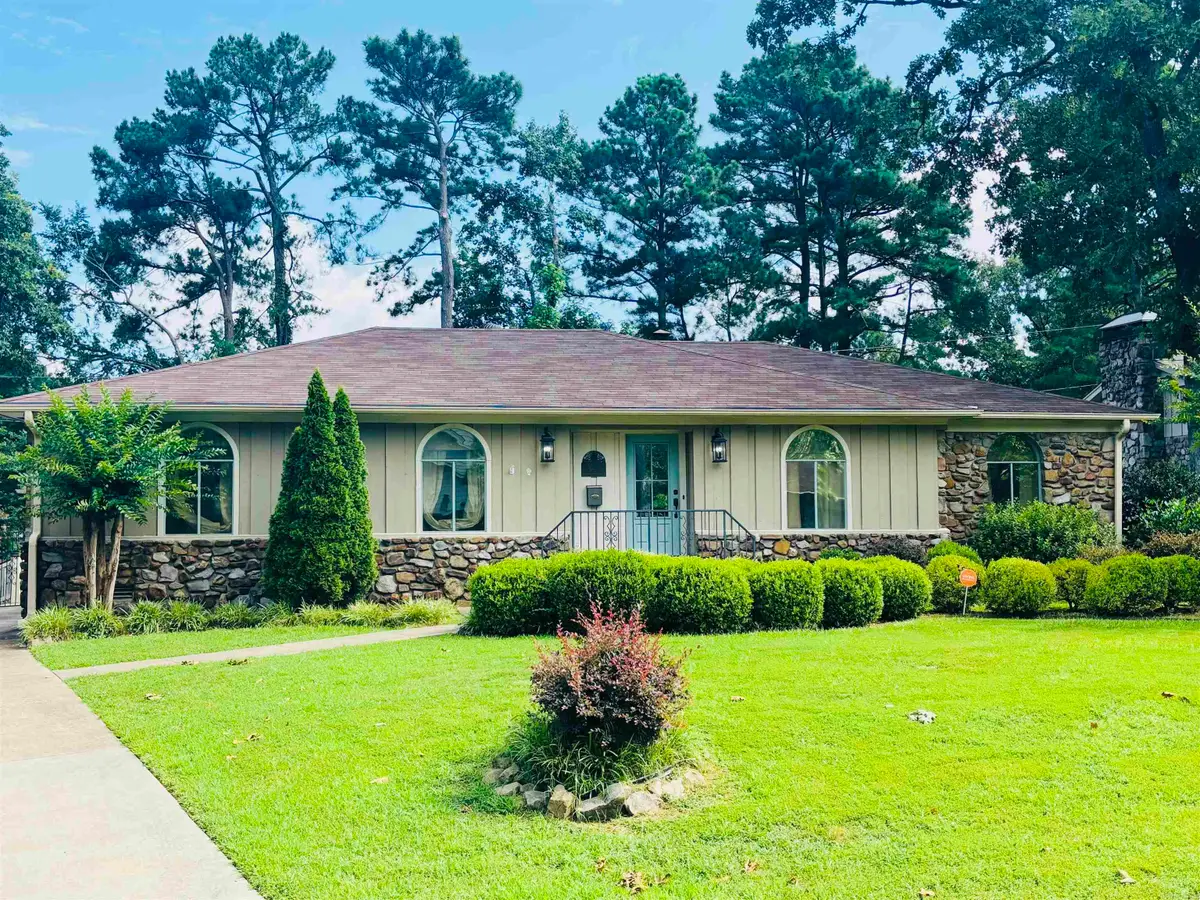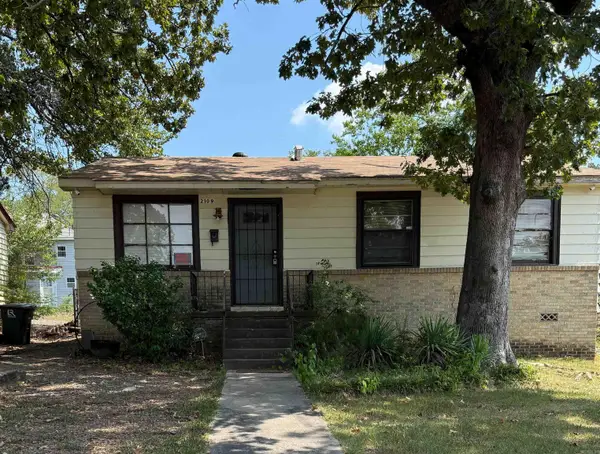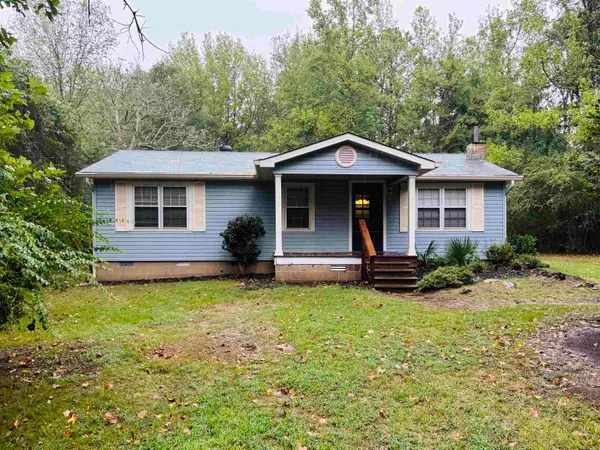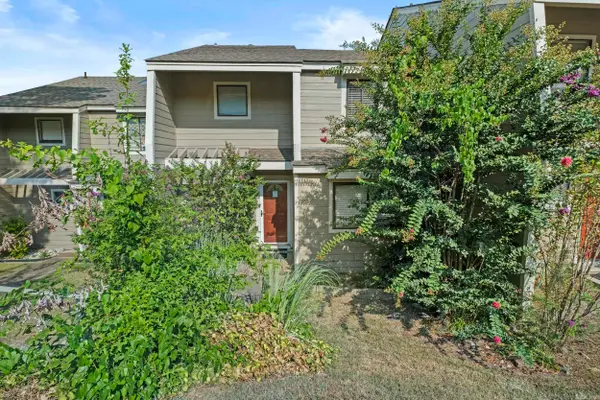2418 Grist Mill Road, Little Rock, AR 72227
Local realty services provided by:ERA Doty Real Estate



2418 Grist Mill Road,Little Rock, AR 72227
$275,000
- 3 Beds
- 2 Baths
- 2,520 sq. ft.
- Single family
- Active
Listed by:eric jones
Office:first national realty
MLS#:25025892
Source:AR_CARMLS
Price summary
- Price:$275,000
- Price per sq. ft.:$109.13
- Monthly HOA dues:$16.67
About this home
New Listing! Discover this classic 3-bed, 2-bath, 2,520 sq. ft. single-story home in the heart of Sturbridge in WLR. This well-maintained property boasts solid bones with a spacious layout, ready for your personal touch to modernize its classic interior. Highlights include a large 20x20 screened-in porch, perfect for year-round relaxation, and a private backyard oasis featuring an in-ground pool surrounded by lush, extra landscaping for added curb appeal. Property also features updated stainless steel kitchen appliances, a gas fireplace in the main living area, a formal living room, separate dining room, plus large bedrooms and closets. The 12x12 storage/workshop room off the screened-in porch is also perfect for a future pool room and could be easily plumbed for a bathroom. The home includes a convenient 1-car covered carport and is nestled in a quiet, sought-after neighborhood close to top schools, parks, and dining. The home backs up to Colony West Park. Agents please see Confidential Remarks for additional information and before submitting offers. Property being sold in estate and being sold "as-is."
Contact an agent
Home facts
- Year built:1971
- Listing Id #:25025892
- Added:49 day(s) ago
- Updated:August 20, 2025 at 02:31 PM
Rooms and interior
- Bedrooms:3
- Total bathrooms:2
- Full bathrooms:2
- Living area:2,520 sq. ft.
Heating and cooling
- Cooling:Central Cool-Electric
- Heating:Central Heat-Gas
Structure and exterior
- Roof:Composition
- Year built:1971
- Building area:2,520 sq. ft.
- Lot area:0.24 Acres
Utilities
- Water:Water Heater-Gas, Water-Public
- Sewer:Sewer-Public
Finances and disclosures
- Price:$275,000
- Price per sq. ft.:$109.13
- Tax amount:$1,829
New listings near 2418 Grist Mill Road
- New
 $187,000Active3 beds 2 baths1,254 sq. ft.
$187,000Active3 beds 2 baths1,254 sq. ft.10 Penny Lane, Alexander, AR 72002
MLS# 25033325Listed by: BAXLEY-PENFIELD-MOUDY REALTORS - New
 $55,000Active3 beds 2 baths1,191 sq. ft.
$55,000Active3 beds 2 baths1,191 sq. ft.2109 Brown Street, Little Rock, AR 72204
MLS# 25033314Listed by: MID SOUTH REALTY - New
 $25,000Active0 Acres
$25,000Active0 AcresN Hughes St., Little Rock, AR 72205
MLS# 25033313Listed by: CRYE-LEIKE REALTORS MAUMELLE - New
 $169,000Active3 beds 2 baths1,118 sq. ft.
$169,000Active3 beds 2 baths1,118 sq. ft.9802 Temple Drive, Little Rock, AR 72205
MLS# 25033283Listed by: KELLER WILLIAMS REALTY - New
 $150,000Active3 beds 2 baths1,681 sq. ft.
$150,000Active3 beds 2 baths1,681 sq. ft.7009 Guinevere Drive, Little Rock, AR 72209
MLS# 25033285Listed by: EXP REALTY - New
 $175,000Active3 beds 1 baths1,000 sq. ft.
$175,000Active3 beds 1 baths1,000 sq. ft.3524 Rocky Lane, Little Rock, AR 72210
MLS# 25033271Listed by: FIRST NATIONAL REALTY - New
 $1,095,000Active3 beds 3 baths3,546 sq. ft.
$1,095,000Active3 beds 3 baths3,546 sq. ft.31 La Scala Court, Little Rock, AR 72212
MLS# 25033262Listed by: ARKANSAS LAND & REALTY, INC. - New
 $220,000Active5 beds 3 baths2,007 sq. ft.
$220,000Active5 beds 3 baths2,007 sq. ft.1800 S Monroe Street, Little Rock, AR 72204
MLS# 25033266Listed by: MCGRAW REALTORS - BENTON - New
 $120,000Active3 beds 3 baths1,344 sq. ft.
$120,000Active3 beds 3 baths1,344 sq. ft.2001 Reservoir Road #22, Little Rock, AR 72227
MLS# 25033201Listed by: IREALTY ARKANSAS - SHERWOOD  $45,000Pending4 beds 2 baths1,620 sq. ft.
$45,000Pending4 beds 2 baths1,620 sq. ft.2111 Bragg Street, Little Rock, AR 72206
MLS# 25033163Listed by: RE/MAX ELITE
