- ERA
- Arkansas
- Little Rock
- 2518 Riverfront Drive #3
2518 Riverfront Drive #3, Little Rock, AR 72202
Local realty services provided by:ERA TEAM Real Estate
2518 Riverfront Drive #3,Little Rock, AR 72202
$295,000
- 2 Beds
- 3 Baths
- 1,266 sq. ft.
- Townhouse
- Active
Listed by: amber wood, kari clay
Office: mid south realty
MLS#:25040546
Source:AR_CARMLS
Price summary
- Price:$295,000
- Price per sq. ft.:$233.02
- Monthly HOA dues:$340
About this home
Enjoy easy, low-maintenance living in this modern 2-bedroom, 2.5-bath condo located in a gated community near the Arkansas River and both downtowns! Large windows fill the home with natural light, creating a bright and inviting atmosphere, while thoughtful details and amazing storage inside and out add both style and function. The primary suite offers everything you need, and the finished 3rd space could serve as a small bedroom or office. The open floorplan is ideal for relaxing or entertaining. Step outside to your private patio overlooking a peaceful pond—perfect for morning coffee or evening unwinding. With covered parking, a serene setting, and a POA that covers the gate and property fencing, pool, clubhouse, termite protection, roof, studs out, general lawn care, and pond/fountain maintenance, this condo offers hassle-free living. Customizations are possible with Board approval, including extending the patio, adding a second sink in the primary bath, or enclosing the courtyard. No seller property disclosure. Agents: see remarks. Perfect for small families, empty nesters, or anyone looking to downsize without sacrificing comfort or location.
Contact an agent
Home facts
- Year built:1980
- Listing ID #:25040546
- Added:126 day(s) ago
- Updated:February 02, 2026 at 03:41 PM
Rooms and interior
- Bedrooms:2
- Total bathrooms:3
- Full bathrooms:2
- Half bathrooms:1
- Living area:1,266 sq. ft.
Heating and cooling
- Cooling:Central Cool-Electric
- Heating:Central Heat-Gas
Structure and exterior
- Roof:Composition
- Year built:1980
- Building area:1,266 sq. ft.
Schools
- High school:Central
- Middle school:Pulaski Heights
- Elementary school:Forest Park
Utilities
- Water:Water Heater-Electric, Water-Public
- Sewer:Sewer-Public
Finances and disclosures
- Price:$295,000
- Price per sq. ft.:$233.02
- Tax amount:$3,613 (2024)
New listings near 2518 Riverfront Drive #3
- New
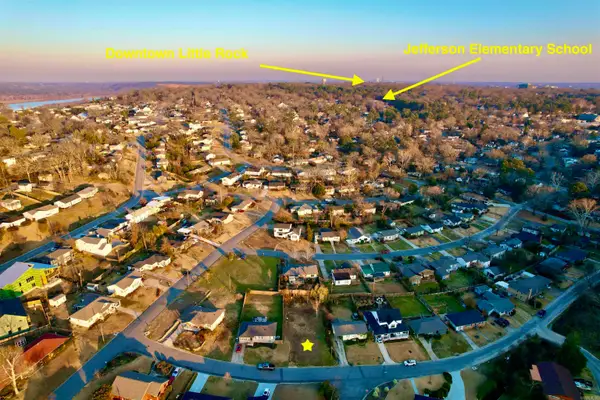 $179,900Active0.18 Acres
$179,900Active0.18 Acres2923 Youngwood, Little Rock, AR 72207
MLS# 26005380Listed by: ADKINS & ASSOCIATES REAL ESTATE - New
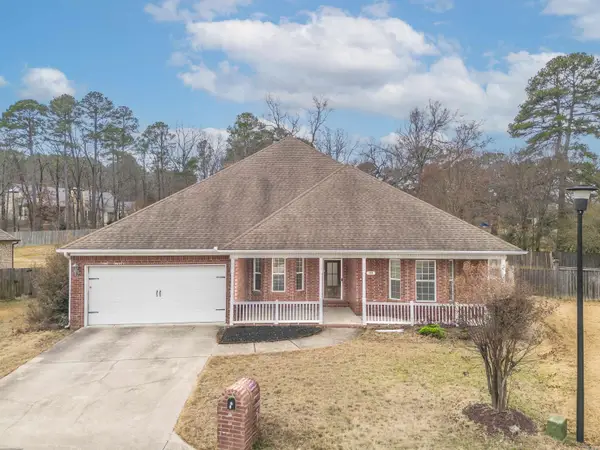 $469,900Active3 beds 2 baths2,595 sq. ft.
$469,900Active3 beds 2 baths2,595 sq. ft.44 Forest Valley Lane, Little Rock, AR 72223
MLS# 26005353Listed by: BIG LITTLE BROKERAGE - New
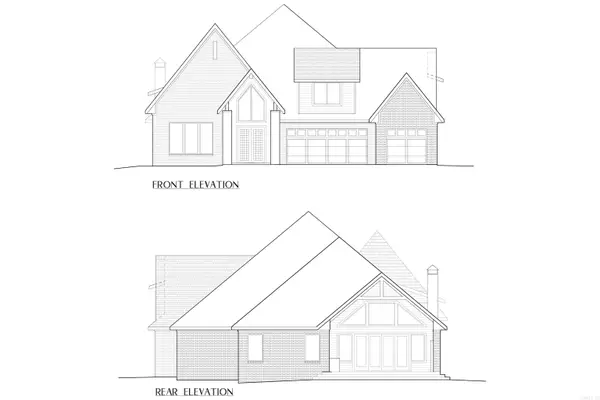 $875,000Active4 beds 5 baths3,775 sq. ft.
$875,000Active4 beds 5 baths3,775 sq. ft.4106 Gordon Road, Little Rock, AR 72223
MLS# 26005355Listed by: CBRPM GROUP - New
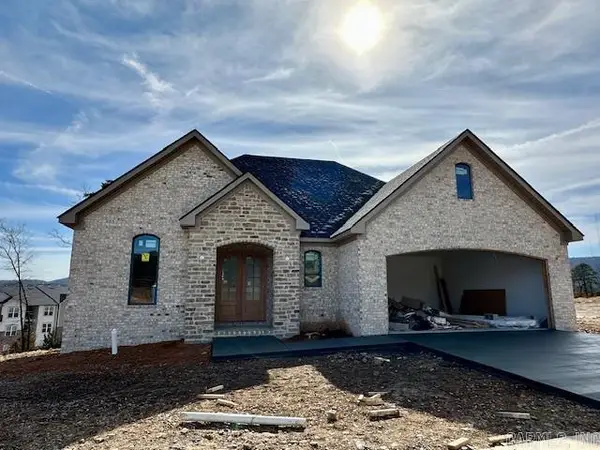 $539,900Active3 beds 3 baths2,490 sq. ft.
$539,900Active3 beds 3 baths2,490 sq. ft.21 Mountain Brook Road, Little Rock, AR 72223
MLS# 26005357Listed by: ARKANSAS LAND & REALTY, INC. - New
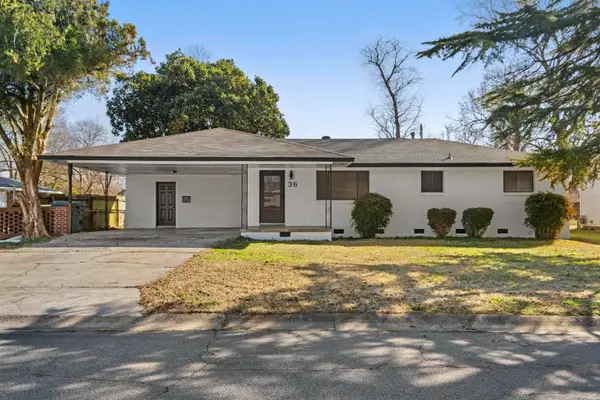 $229,900Active3 beds 2 baths1,906 sq. ft.
$229,900Active3 beds 2 baths1,906 sq. ft.36 Meadowbrook, Little Rock, AR 72205
MLS# 26005360Listed by: ADKINS & ASSOCIATES REAL ESTATE - New
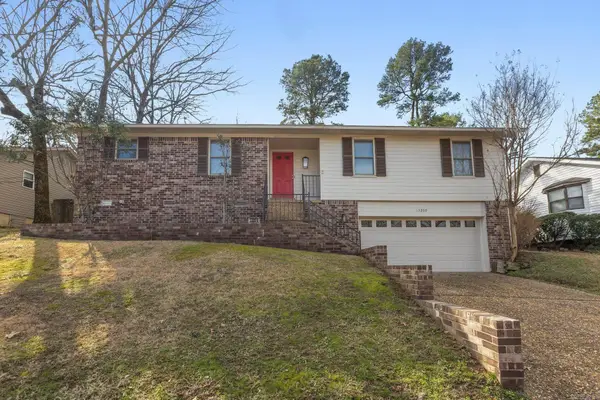 $275,000Active3 beds 2 baths1,985 sq. ft.
$275,000Active3 beds 2 baths1,985 sq. ft.13209 Pleasant Forest Drive, Little Rock, AR 72212
MLS# 26005368Listed by: THE LEGACY TEAM - New
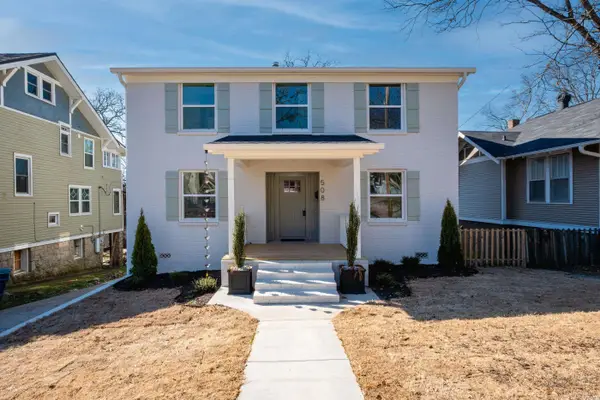 $739,000Active5 beds 5 baths3,150 sq. ft.
$739,000Active5 beds 5 baths3,150 sq. ft.506 N Oak Street, Little Rock, AR 72205
MLS# 26005150Listed by: THE VIRTUAL REALTY GROUP - New
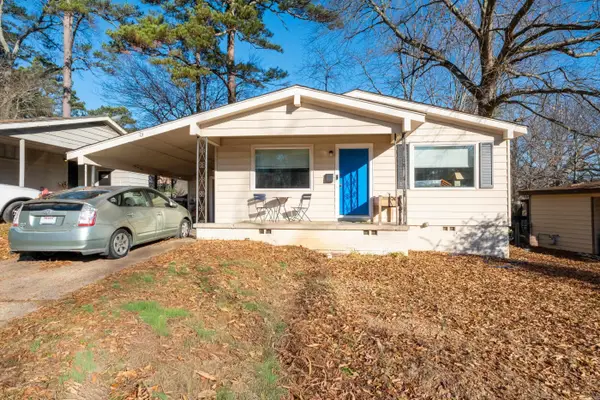 $95,000Active3 beds 1 baths1,073 sq. ft.
$95,000Active3 beds 1 baths1,073 sq. ft.73 Purdue Circle, Little Rock, AR 72204
MLS# 26005275Listed by: KELLER WILLIAMS REALTY - Open Sun, 2 to 4pmNew
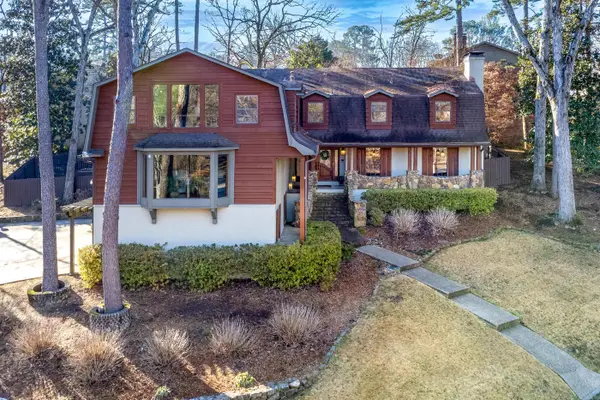 $674,000Active5 beds 4 baths4,746 sq. ft.
$674,000Active5 beds 4 baths4,746 sq. ft.2 Longlea Drive, Little Rock, AR 72212
MLS# 26005259Listed by: JANET JONES COMPANY - New
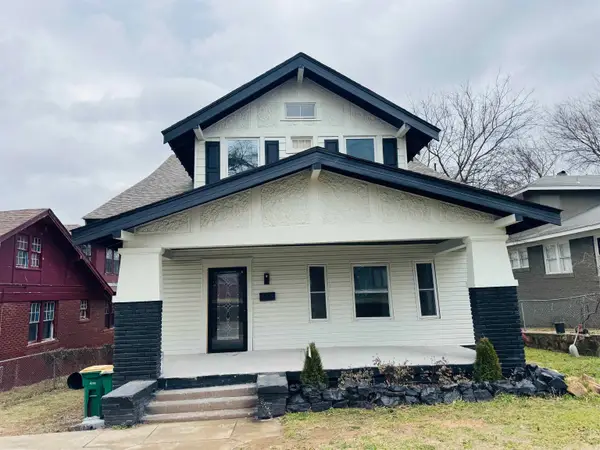 $240,000Active3 beds 2 baths1,600 sq. ft.
$240,000Active3 beds 2 baths1,600 sq. ft.2409 Wolfe Street, Little Rock, AR 72206
MLS# 26005240Listed by: MCKIMMEY ASSOCIATES REALTORS NLR

