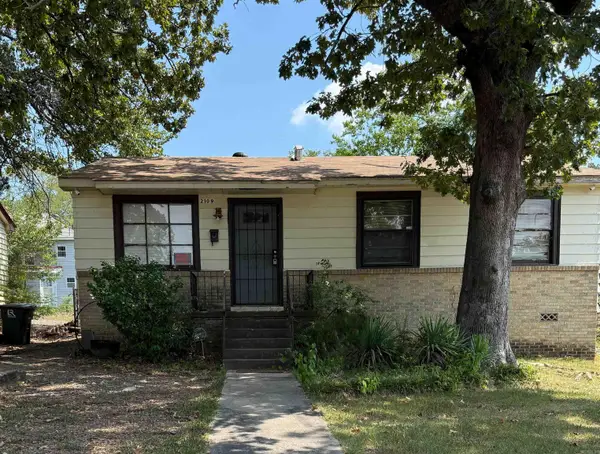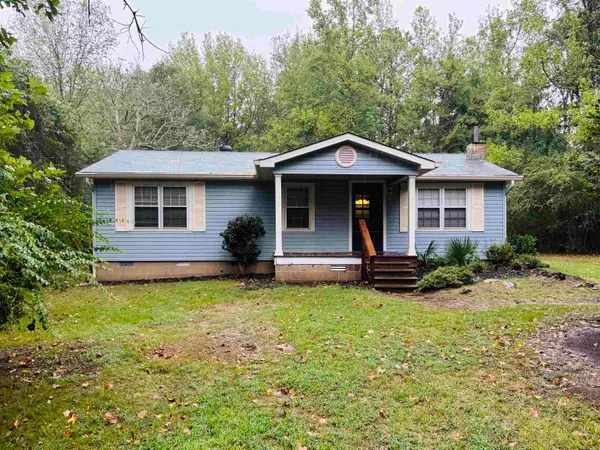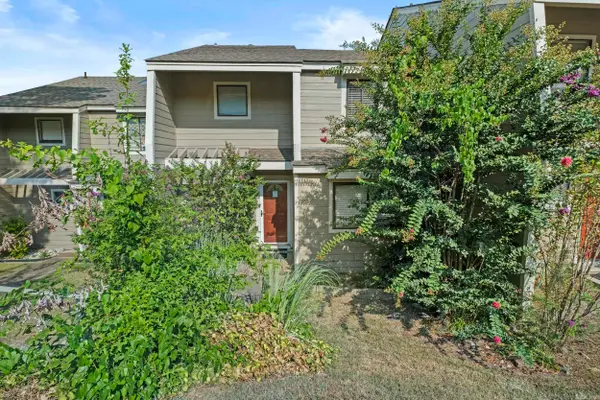26 Foxcroft Village Drive, Little Rock, AR 72227
Local realty services provided by:ERA Doty Real Estate



26 Foxcroft Village Drive,Little Rock, AR 72227
$320,000
- 3 Beds
- 3 Baths
- 1,749 sq. ft.
- Single family
- Active
Listed by:shelli stine
Office:epic real estate
MLS#:25029222
Source:AR_CARMLS
Price summary
- Price:$320,000
- Price per sq. ft.:$182.96
About this home
Location, location, location! Nestled in the heart of Little Rock, this beautifully updated Foxcroft patio home offers convenience to premier shopping, dining, and the LR Racquet Club—just around the corner. Enjoy peaceful strolls in this desirable, walkable neighborhood. Featuring 3 bedrooms, 2.5 baths, and a versatile bonus room ideal for an office, playroom, or 4th bedroom. The kitchen has been completely renovated with granite countertops, all-new appliances, and ample cabinetry. The primary suite is a true retreat with a luxurious soaking tub, and all bathrooms have been fully updated. Recent upgrades include: new roof (Aug 2023), new upstairs HVAC (Jan 2024), new LVP flooring throughout main level and upstairs hallway, new bedroom carpet, and updated light fixtures/fans. The two-story foyer welcomes you into a warm, stylish space, and the private brick patio offers a cozy garden escape. Move-in ready and low-maintenance—this one checks all the boxes!
Contact an agent
Home facts
- Year built:1995
- Listing Id #:25029222
- Added:27 day(s) ago
- Updated:August 20, 2025 at 02:31 PM
Rooms and interior
- Bedrooms:3
- Total bathrooms:3
- Full bathrooms:2
- Half bathrooms:1
- Living area:1,749 sq. ft.
Heating and cooling
- Cooling:Central Cool-Electric
- Heating:Central Heat-Gas
Structure and exterior
- Roof:Architectural Shingle
- Year built:1995
- Building area:1,749 sq. ft.
- Lot area:0.07 Acres
Utilities
- Water:Water-Public
- Sewer:Sewer-Public
Finances and disclosures
- Price:$320,000
- Price per sq. ft.:$182.96
- Tax amount:$3,682 (2025)
New listings near 26 Foxcroft Village Drive
- New
 $187,000Active3 beds 2 baths1,254 sq. ft.
$187,000Active3 beds 2 baths1,254 sq. ft.10 Penny Lane, Alexander, AR 72002
MLS# 25033325Listed by: BAXLEY-PENFIELD-MOUDY REALTORS - New
 $55,000Active3 beds 2 baths1,191 sq. ft.
$55,000Active3 beds 2 baths1,191 sq. ft.2109 Brown Street, Little Rock, AR 72204
MLS# 25033314Listed by: MID SOUTH REALTY - New
 $25,000Active0 Acres
$25,000Active0 AcresN Hughes St., Little Rock, AR 72205
MLS# 25033313Listed by: CRYE-LEIKE REALTORS MAUMELLE - New
 $169,000Active3 beds 2 baths1,118 sq. ft.
$169,000Active3 beds 2 baths1,118 sq. ft.9802 Temple Drive, Little Rock, AR 72205
MLS# 25033283Listed by: KELLER WILLIAMS REALTY - New
 $150,000Active3 beds 2 baths1,681 sq. ft.
$150,000Active3 beds 2 baths1,681 sq. ft.7009 Guinevere Drive, Little Rock, AR 72209
MLS# 25033285Listed by: EXP REALTY - New
 $175,000Active3 beds 1 baths1,000 sq. ft.
$175,000Active3 beds 1 baths1,000 sq. ft.3524 Rocky Lane, Little Rock, AR 72210
MLS# 25033271Listed by: FIRST NATIONAL REALTY - New
 $1,095,000Active3 beds 3 baths3,546 sq. ft.
$1,095,000Active3 beds 3 baths3,546 sq. ft.31 La Scala Court, Little Rock, AR 72212
MLS# 25033262Listed by: ARKANSAS LAND & REALTY, INC. - New
 $220,000Active5 beds 3 baths2,007 sq. ft.
$220,000Active5 beds 3 baths2,007 sq. ft.1800 S Monroe Street, Little Rock, AR 72204
MLS# 25033266Listed by: MCGRAW REALTORS - BENTON - New
 $120,000Active3 beds 3 baths1,344 sq. ft.
$120,000Active3 beds 3 baths1,344 sq. ft.2001 Reservoir Road #22, Little Rock, AR 72227
MLS# 25033201Listed by: IREALTY ARKANSAS - SHERWOOD  $45,000Pending4 beds 2 baths1,620 sq. ft.
$45,000Pending4 beds 2 baths1,620 sq. ft.2111 Bragg Street, Little Rock, AR 72206
MLS# 25033163Listed by: RE/MAX ELITE
