2612 Valley Park Drive, Little Rock, AR 72212
Local realty services provided by:ERA Doty Real Estate
2612 Valley Park Drive,Little Rock, AR 72212
$340,000
- 3 Beds
- 2 Baths
- 2,364 sq. ft.
- Single family
- Active
Listed by: chase calhoun
Office: chase calhoun real estate llc.
MLS#:25038211
Source:AR_CARMLS
Price summary
- Price:$340,000
- Price per sq. ft.:$143.82
About this home
Spacious 3 bedroom, 2 bath home in West Little Rock offering 2,364 sq ft of living space in the sought-after Don Roberts Elementary school zone. The inviting floor plan features a large living room with tray ceiling, fireplace, and abundant natural light, plus a formal dining room and bonus spaces with built-in cabinetry. The kitchen is open and functional with granite counters, tile backsplash, breakfast bar, and plenty of storage. The primary suite includes a walk-in closet, jetted tub, dual vanities, and separate shower. Multiple flex spaces can serve as an office, playroom, or second living area. Relax in the enclosed sunroom or enjoy the private backyard. Additional highlights include hardwood floors, crown molding, and a two-car garage. With an acceptable offer, seller is willing to provide a credit toward replacing the carpet. Conveniently located near shopping, dining, and more.
Contact an agent
Home facts
- Year built:2004
- Listing ID #:25038211
- Added:52 day(s) ago
- Updated:November 15, 2025 at 04:58 PM
Rooms and interior
- Bedrooms:3
- Total bathrooms:2
- Full bathrooms:2
- Living area:2,364 sq. ft.
Heating and cooling
- Cooling:Central Cool-Electric
- Heating:Central Heat-Gas
Structure and exterior
- Roof:Composition
- Year built:2004
- Building area:2,364 sq. ft.
- Lot area:0.19 Acres
Utilities
- Water:Water Heater-Gas, Water-Public
- Sewer:Sewer-Public
Finances and disclosures
- Price:$340,000
- Price per sq. ft.:$143.82
- Tax amount:$4,121 (2024)
New listings near 2612 Valley Park Drive
- New
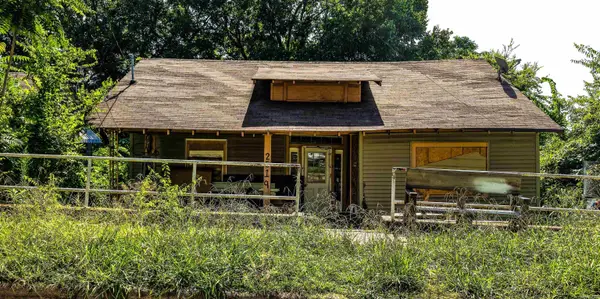 $75,000Active3 beds 1 baths1,466 sq. ft.
$75,000Active3 beds 1 baths1,466 sq. ft.2519 S Spring, Little Rock, AR 72206
MLS# 25045742Listed by: RE/MAX ELITE - New
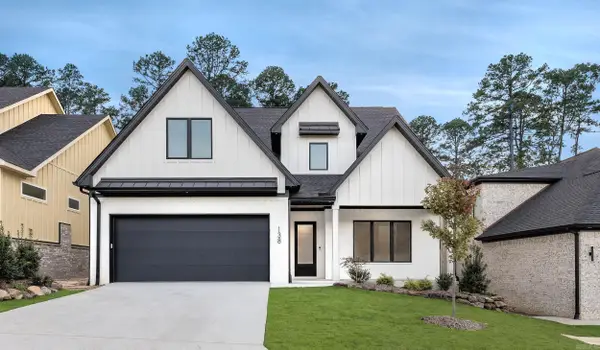 $775,000Active5 beds 5 baths3,499 sq. ft.
$775,000Active5 beds 5 baths3,499 sq. ft.Address Withheld By Seller, Little Rock, AR 72223
MLS# 25045736Listed by: GLORIA RAND REALTY, INC. - New
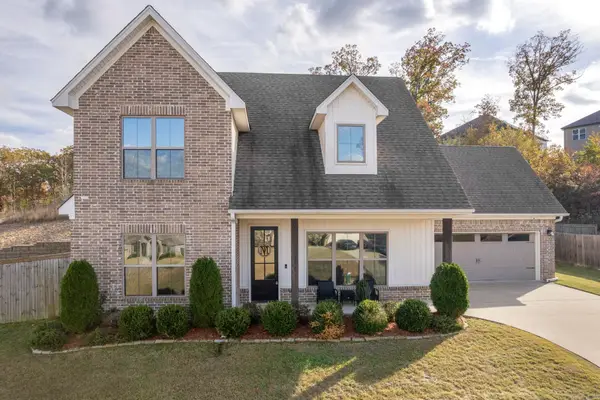 $375,000Active4 beds 3 baths2,057 sq. ft.
$375,000Active4 beds 3 baths2,057 sq. ft.18715 Lochridge Drive, Little Rock, AR 72201
MLS# 25045722Listed by: SMALL FEE REALTY - New
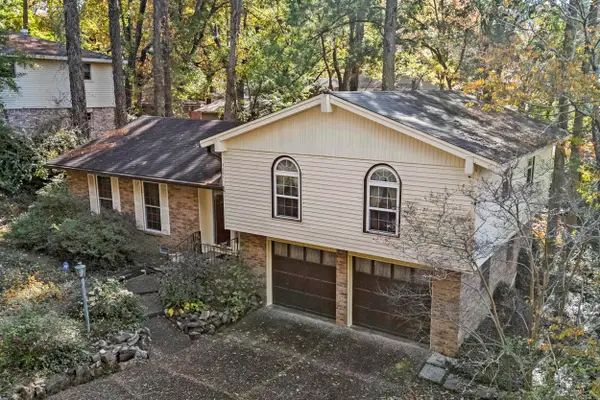 $174,999Active3 beds 2 baths1,667 sq. ft.
$174,999Active3 beds 2 baths1,667 sq. ft.7001 Archwood Dr, Little Rock, AR 72204
MLS# 25045712Listed by: PORCHLIGHT REALTY - New
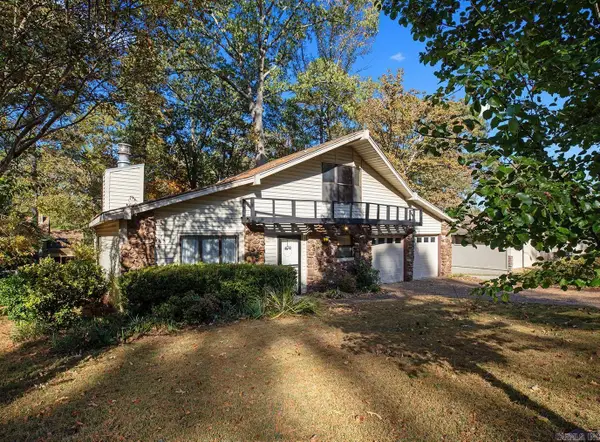 $220,000Active5 beds 3 baths2,490 sq. ft.
$220,000Active5 beds 3 baths2,490 sq. ft.7714 Standish Road, Little Rock, AR 72204
MLS# 25045704Listed by: REALTY ONE GROUP LOCK AND KEY - New
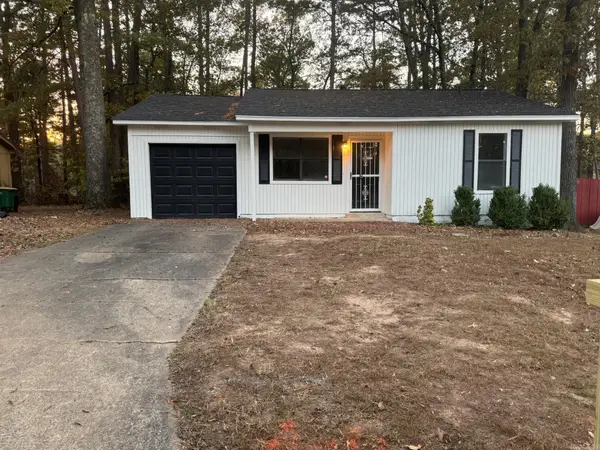 $135,000Active3 beds 1 baths1,136 sq. ft.
$135,000Active3 beds 1 baths1,136 sq. ft.2112 Singleton Court, Little Rock, AR 72204
MLS# 25045664Listed by: ULTRA PROPERTIES - Open Sun, 2 to 4pmNew
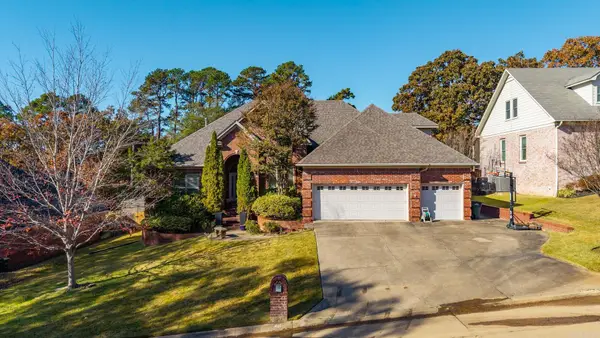 $519,000Active4 beds 3 baths3,444 sq. ft.
$519,000Active4 beds 3 baths3,444 sq. ft.4214 Stoneview Court, Little Rock, AR 72212
MLS# 25045676Listed by: JANET JONES COMPANY - New
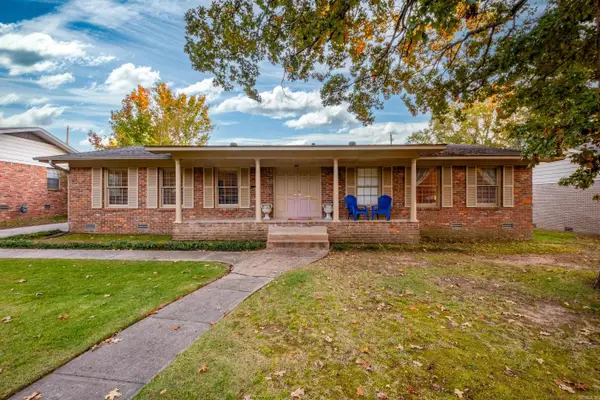 $240,000Active3 beds 2 baths2,013 sq. ft.
$240,000Active3 beds 2 baths2,013 sq. ft.623 Choctaw Circle, Little Rock, AR 72205
MLS# 25045644Listed by: JANET JONES COMPANY - New
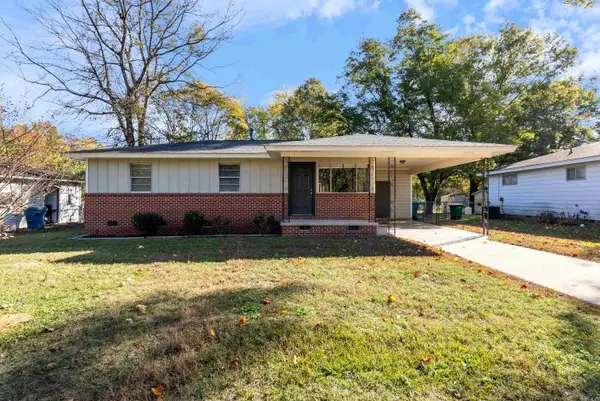 $105,000Active3 beds 1 baths912 sq. ft.
$105,000Active3 beds 1 baths912 sq. ft.105 Lancaster Rd, Little Rock, AR 72209
MLS# 25045620Listed by: EXP REALTY - New
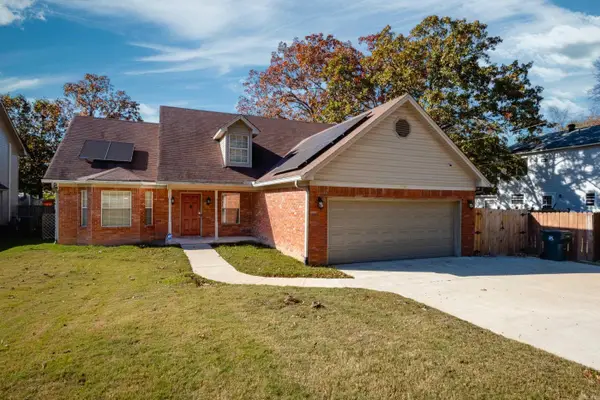 $348,900Active3 beds 3 baths2,326 sq. ft.
$348,900Active3 beds 3 baths2,326 sq. ft.14809 Cecil Drive, Little Rock, AR 72223
MLS# 25045623Listed by: CHARLOTTE JOHN COMPANY (LITTLE ROCK)
