- ERA
- Arkansas
- Little Rock
- 2806 Woodsgate Drive
2806 Woodsgate Drive, Little Rock, AR 72211
Local realty services provided by:ERA Doty Real Estate
2806 Woodsgate Drive,Little Rock, AR 72211
$575,000
- 6 Beds
- 5 Baths
- 4,441 sq. ft.
- Single family
- Active
Listed by: charlie clifton jr., jessica vaught
Office: home design and realty l.l.c.
MLS#:25016780
Source:AR_CARMLS
Price summary
- Price:$575,000
- Price per sq. ft.:$129.48
- Monthly HOA dues:$49.58
About this home
This beautifully updated 6-bedroom, 4.5-bath home in the highly desirable Woodlands Edge subdivision offers exceptional space and flexibility for today’s lifestyle. Truly move-in ready, the home features brand-new HVAC, flooring, appliances, lighting, and fresh paint throughout, along with an upgraded deck perfect for entertaining or relaxing outdoors. Conveniently located near schools, shopping, and everyday amenities, this property delivers modern living with room to grow. If you’re searching for space, flexibility, and move-in-ready updates, come take a look—this home may be the right fit.
Contact an agent
Home facts
- Year built:2004
- Listing ID #:25016780
- Added:275 day(s) ago
- Updated:January 29, 2026 at 04:10 PM
Rooms and interior
- Bedrooms:6
- Total bathrooms:5
- Full bathrooms:4
- Half bathrooms:1
- Living area:4,441 sq. ft.
Heating and cooling
- Cooling:Central Cool-Electric
- Heating:Central Heat-Gas
Structure and exterior
- Roof:Architectural Shingle
- Year built:2004
- Building area:4,441 sq. ft.
- Lot area:0.23 Acres
Utilities
- Water:Water-Public
- Sewer:Sewer-Public
Finances and disclosures
- Price:$575,000
- Price per sq. ft.:$129.48
- Tax amount:$7,024
New listings near 2806 Woodsgate Drive
- New
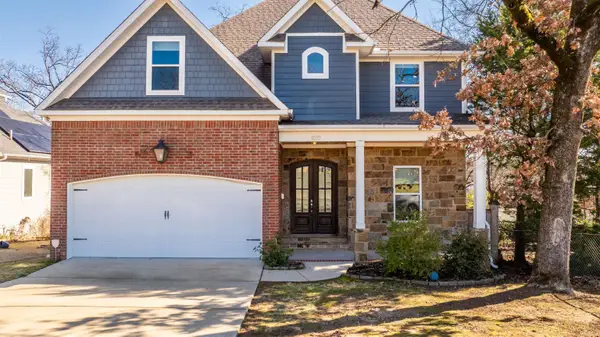 $575,000Active4 beds 4 baths3,163 sq. ft.
$575,000Active4 beds 4 baths3,163 sq. ft.1017 N Fillmore Street, Little Rock, AR 72205
MLS# 26003951Listed by: CBRPM GROUP - New
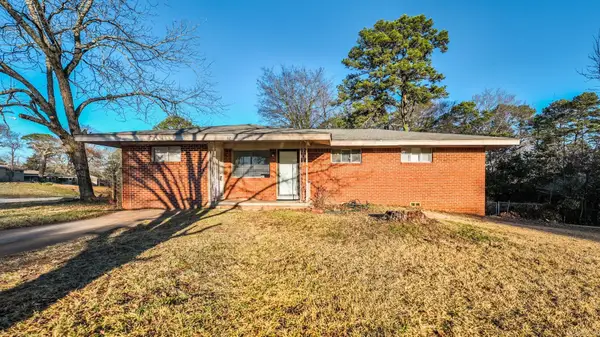 $135,000Active3 beds 2 baths1,292 sq. ft.
$135,000Active3 beds 2 baths1,292 sq. ft.32 Rosemont Drive, Little Rock, AR 72204
MLS# 26003952Listed by: LPT REALTY - New
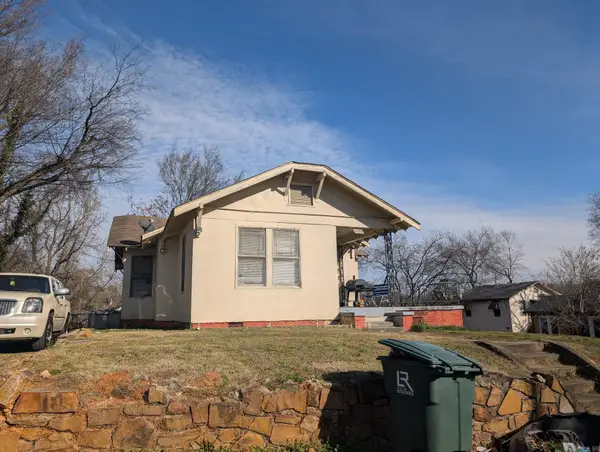 $75,000Active2 beds 1 baths1,214 sq. ft.
$75,000Active2 beds 1 baths1,214 sq. ft.1600 W 26th Street, Little Rock, AR 72202
MLS# 26003949Listed by: NATURAL STATE REALTY OF ARKANSAS - New
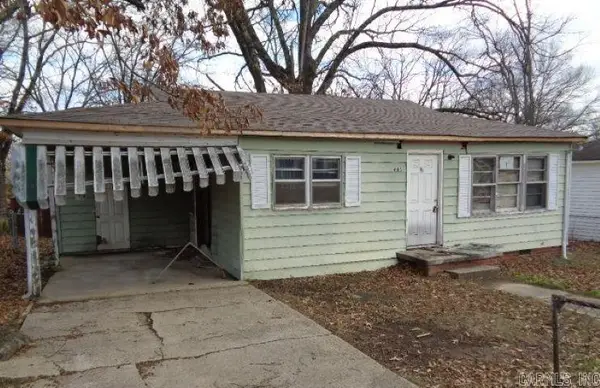 $24,900Active2 beds 1 baths918 sq. ft.
$24,900Active2 beds 1 baths918 sq. ft.4105 Zion Street, Little Rock, AR 72204
MLS# 26003946Listed by: RE/MAX AFFILIATES REALTY - New
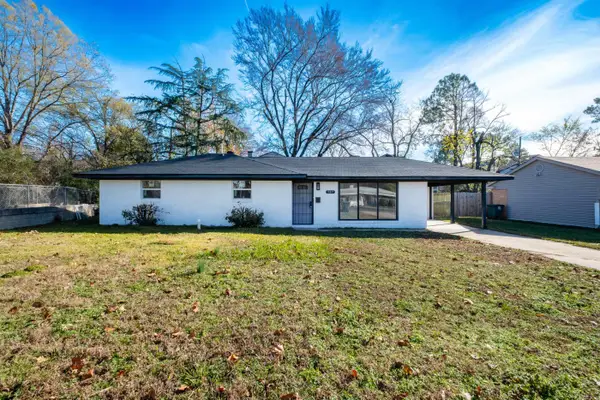 $269,000Active4 beds 2 baths1,996 sq. ft.
$269,000Active4 beds 2 baths1,996 sq. ft.307 Sunnymeade Dr, Little Rock, AR 72205
MLS# 26003930Listed by: LPT REALTY - New
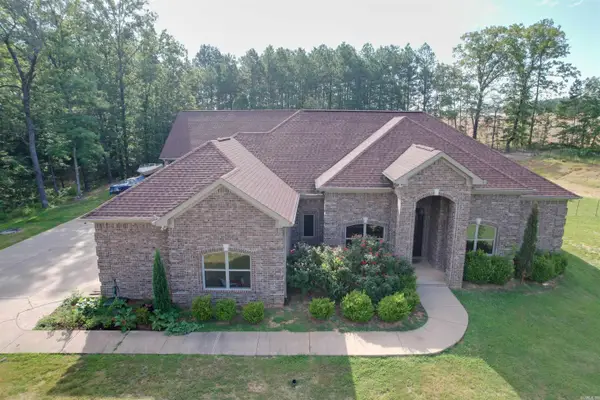 $619,900Active4 beds 3 baths2,405 sq. ft.
$619,900Active4 beds 3 baths2,405 sq. ft.Address Withheld By Seller, Alexander, AR 72002
MLS# 26003928Listed by: CARMICHAEL & CO REALTY - New
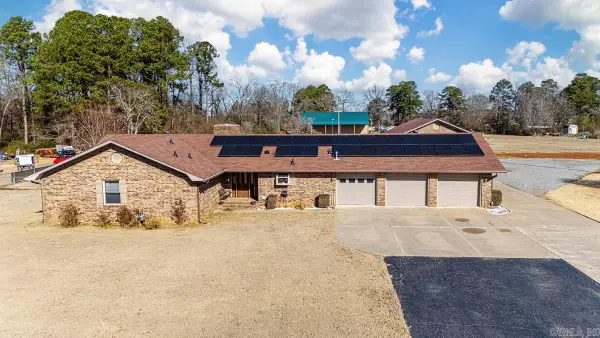 $412,000Active3 beds 2 baths2,380 sq. ft.
$412,000Active3 beds 2 baths2,380 sq. ft.2918 Lorance Drive, Little Rock, AR 72206
MLS# 26003916Listed by: JANET JONES COMPANY - New
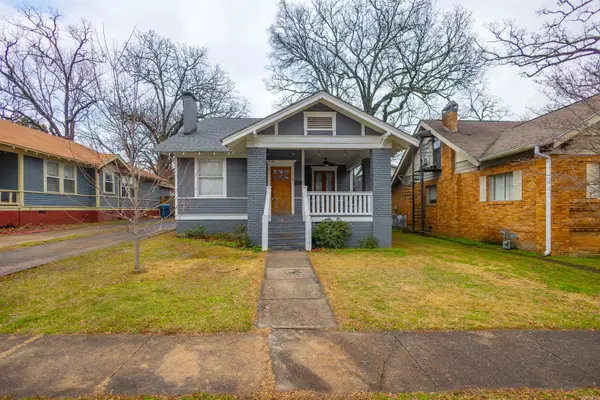 $349,900Active3 beds 2 baths2,350 sq. ft.
$349,900Active3 beds 2 baths2,350 sq. ft.215 Johnson Street, Little Rock, AR 72205
MLS# 26003903Listed by: ASPIRE REALTY GROUP - New
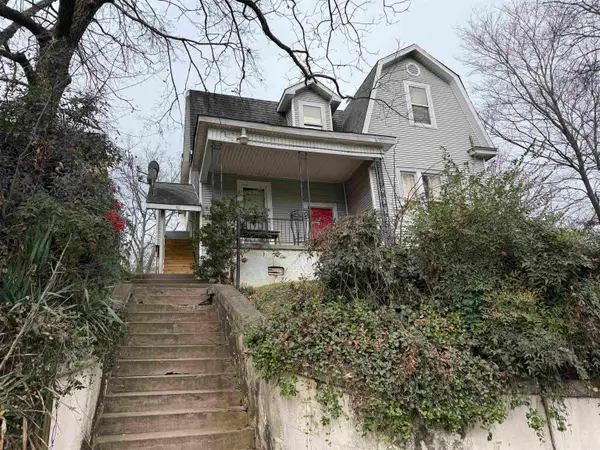 $210,000Active-- beds -- baths2,604 sq. ft.
$210,000Active-- beds -- baths2,604 sq. ft.100 Dennison Street, Little Rock, AR 72205
MLS# 26003878Listed by: MID SOUTH REALTY - New
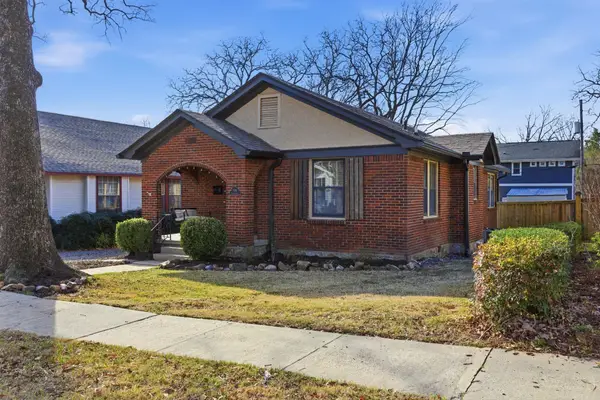 $324,900Active2 beds 2 baths1,298 sq. ft.
$324,900Active2 beds 2 baths1,298 sq. ft.706 N Spruce Street, Little Rock, AR 72205
MLS# 26003887Listed by: THE SUMBLES TEAM KELLER WILLIAMS REALTY

