- ERA
- Arkansas
- Little Rock
- 2815 Mossy Creek Drive
2815 Mossy Creek Drive, Little Rock, AR 72211
Local realty services provided by:ERA TEAM Real Estate
2815 Mossy Creek Drive,Little Rock, AR 72211
$434,900
- 4 Beds
- 3 Baths
- 2,794 sq. ft.
- Single family
- Active
Listed by: valentine hansen, wendy pruett
Office: re/max properties
MLS#:25041592
Source:AR_CARMLS
Price summary
- Price:$434,900
- Price per sq. ft.:$155.65
- Monthly HOA dues:$45.33
About this home
This move-in ready, two-story home in West Little Rock’s desirable Woodlands Edge offers comfort, style, and convenience.The home welcomes you with an open and functional layout, perfect for both everyday living and entertaining. The spacious kitchen is a true centerpiece—featuring granite countertops, ample cabinet space, a large island, and stainless steel appliances. New Dishwasher, New Disposal. Downstairs flooring updated-New LVP. Seamlessly connected to the dining and living areas, it creates a warm and inviting flow for family gatherings or hosting friends. Downstairs, includes a relaxing primary suite with a spa-like bath and walk-in closet. Upstairs, you’ll find generously sized bedrooms. The flexible floorplan offers space for a home office, playroom, or guest accommodations. Outside, enjoy a large level yard with a privacy fence, backing up to peaceful green space for added tranquility. All of this in a prime West Little Rock location, close to top-rated schools, shopping, dining, and scenic trails. The roof is new 2024. Must have 2 Hours notice to show. Totally encapsulated crawl space. *See Agent Remarks*
Contact an agent
Home facts
- Year built:2004
- Listing ID #:25041592
- Added:106 day(s) ago
- Updated:January 29, 2026 at 04:11 PM
Rooms and interior
- Bedrooms:4
- Total bathrooms:3
- Full bathrooms:2
- Half bathrooms:1
- Living area:2,794 sq. ft.
Heating and cooling
- Cooling:Central Cool-Electric
- Heating:Central Heat-Gas
Structure and exterior
- Roof:Architectural Shingle
- Year built:2004
- Building area:2,794 sq. ft.
- Lot area:0.23 Acres
Utilities
- Water:Water Heater-Gas, Water-Public
- Sewer:Sewer-Public
Finances and disclosures
- Price:$434,900
- Price per sq. ft.:$155.65
- Tax amount:$4,940 (2025)
New listings near 2815 Mossy Creek Drive
- New
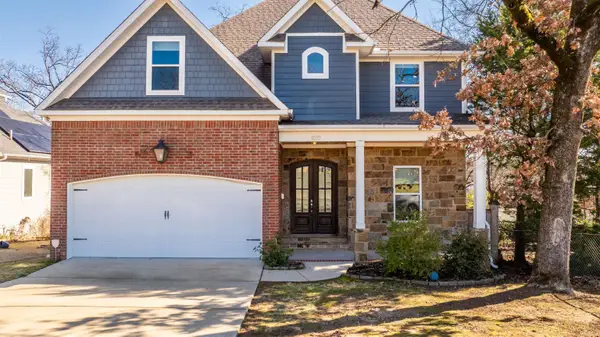 $575,000Active4 beds 4 baths3,163 sq. ft.
$575,000Active4 beds 4 baths3,163 sq. ft.1017 N Fillmore Street, Little Rock, AR 72205
MLS# 26003951Listed by: CBRPM GROUP - New
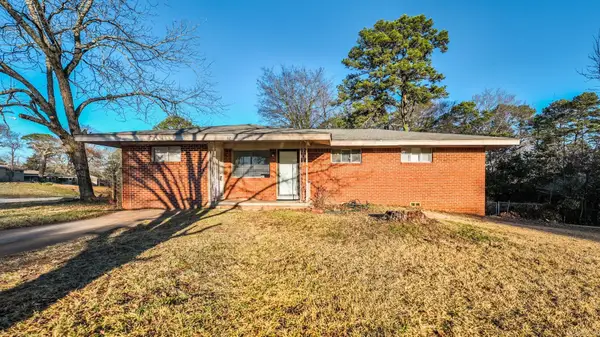 $135,000Active3 beds 2 baths1,292 sq. ft.
$135,000Active3 beds 2 baths1,292 sq. ft.32 Rosemont Drive, Little Rock, AR 72204
MLS# 26003952Listed by: LPT REALTY - New
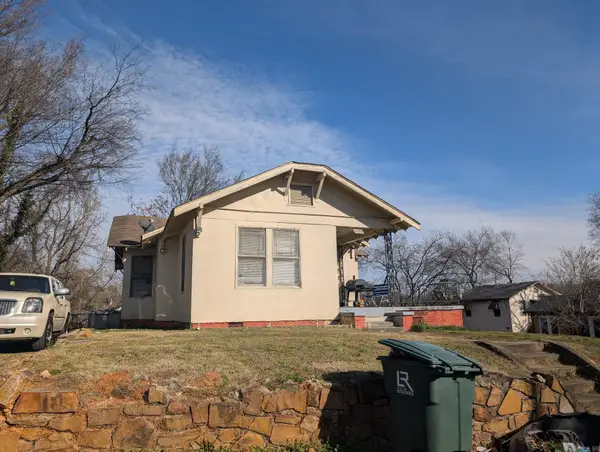 $75,000Active2 beds 1 baths1,214 sq. ft.
$75,000Active2 beds 1 baths1,214 sq. ft.1600 W 26th Street, Little Rock, AR 72202
MLS# 26003949Listed by: NATURAL STATE REALTY OF ARKANSAS - New
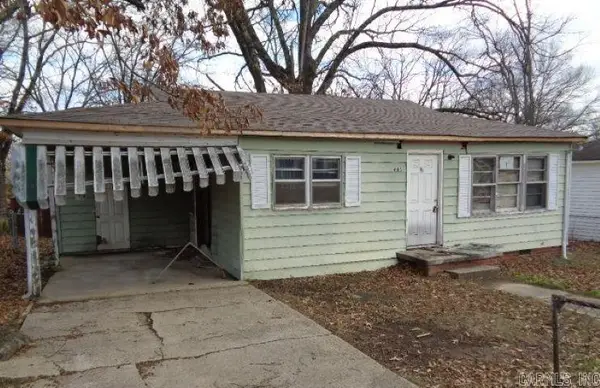 $24,900Active2 beds 1 baths918 sq. ft.
$24,900Active2 beds 1 baths918 sq. ft.4105 Zion Street, Little Rock, AR 72204
MLS# 26003946Listed by: RE/MAX AFFILIATES REALTY - New
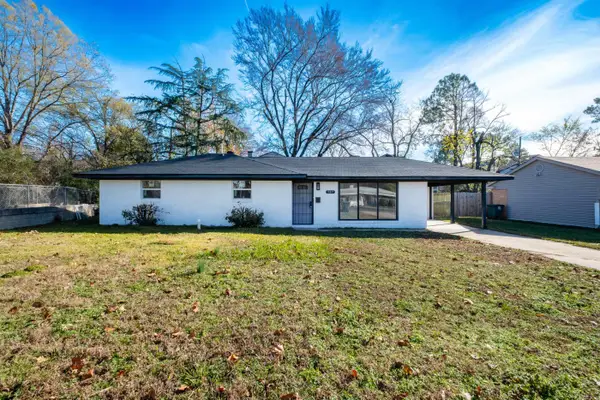 $269,000Active4 beds 2 baths1,996 sq. ft.
$269,000Active4 beds 2 baths1,996 sq. ft.307 Sunnymeade Dr, Little Rock, AR 72205
MLS# 26003930Listed by: LPT REALTY - New
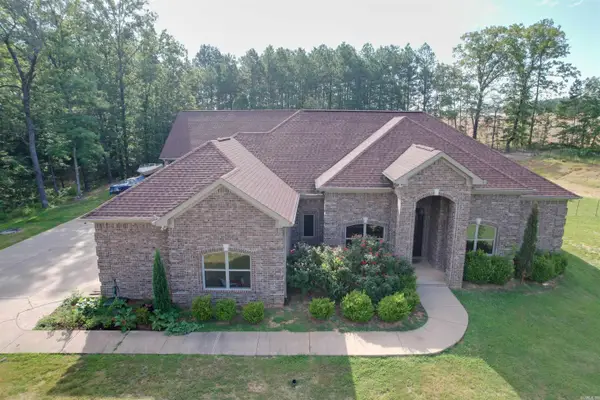 $619,900Active4 beds 3 baths2,405 sq. ft.
$619,900Active4 beds 3 baths2,405 sq. ft.Address Withheld By Seller, Alexander, AR 72002
MLS# 26003928Listed by: CARMICHAEL & CO REALTY - New
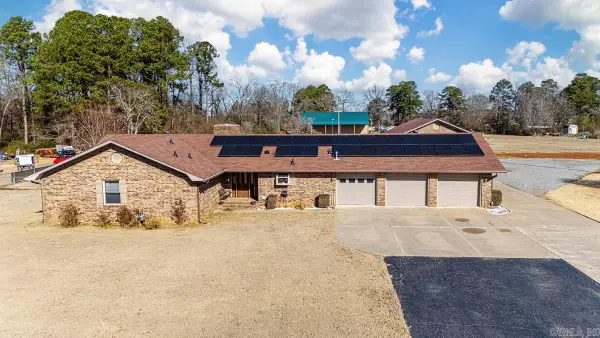 $412,000Active3 beds 2 baths2,380 sq. ft.
$412,000Active3 beds 2 baths2,380 sq. ft.2918 Lorance Drive, Little Rock, AR 72206
MLS# 26003916Listed by: JANET JONES COMPANY - New
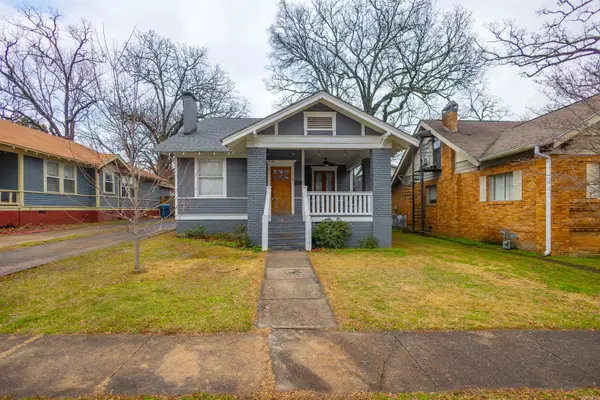 $349,900Active3 beds 2 baths2,350 sq. ft.
$349,900Active3 beds 2 baths2,350 sq. ft.215 Johnson Street, Little Rock, AR 72205
MLS# 26003903Listed by: ASPIRE REALTY GROUP - New
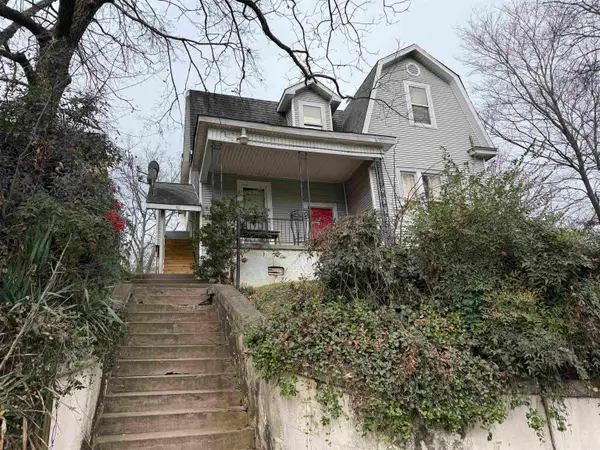 $210,000Active-- beds -- baths2,604 sq. ft.
$210,000Active-- beds -- baths2,604 sq. ft.100 Dennison Street, Little Rock, AR 72205
MLS# 26003878Listed by: MID SOUTH REALTY - New
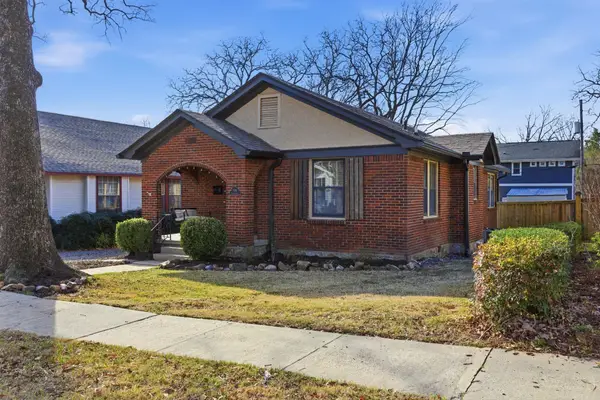 $324,900Active2 beds 2 baths1,298 sq. ft.
$324,900Active2 beds 2 baths1,298 sq. ft.706 N Spruce Street, Little Rock, AR 72205
MLS# 26003887Listed by: THE SUMBLES TEAM KELLER WILLIAMS REALTY

