2900 Crouchwood Road, Little Rock, AR 72207
Local realty services provided by:ERA Doty Real Estate
2900 Crouchwood Road,Little Rock, AR 72207
$980,000
- 4 Beds
- 4 Baths
- - sq. ft.
- Single family
- Sold
Listed by: allison pickell
Office: cbrpm group
MLS#:25044309
Source:AR_CARMLS
Sorry, we are unable to map this address
Price summary
- Price:$980,000
About this home
This exquisite custom-built new construction home combines luxury, function, and top-of-the-line finishes, and it is a short walk to Jefferson Elementary and Baker Park. As you enter, you’ll be greeted by a warm and inviting formal living area. The open-concept kitchen, dining, and great room showcase designer finishes, Taj Mahal countertops, high-end hardware, and premium lighting selections that create a timeless and sophisticated atmosphere. The kitchen also features a spacious walk-in pantry with butcher block counters and a built-in coffee bar for added convenience. Step out to the covered balcony and enjoy serene views of the backyard. The primary suite serves as a luxurious retreat with a generous closet and a spa-inspired bathroom that connects directly to the laundry room for ultimate ease. A main-level guest suite with a full bath provides both comfort and privacy. The lower level continues the thoughtful design with a spacious family room featuring a wood-burning fireplace, two additional bedrooms, a full bath, and a covered porch. 2900 Crouchwood — where timeless craftsmanship and refined luxury come together to define exceptional living.
Contact an agent
Home facts
- Year built:2025
- Listing ID #:25044309
- Added:103 day(s) ago
- Updated:February 16, 2026 at 10:10 PM
Rooms and interior
- Bedrooms:4
- Total bathrooms:4
- Full bathrooms:3
- Half bathrooms:1
Heating and cooling
- Cooling:Central Cool-Electric, Zoned Units
- Heating:Central Heat-Gas, Zoned Units
Structure and exterior
- Roof:Architectural Shingle
- Year built:2025
Schools
- High school:Central
- Middle school:Pulaski Heights
- Elementary school:Jefferson
Utilities
- Water:Water Heater-Gas, Water-Public
- Sewer:Sewer-Public
Finances and disclosures
- Price:$980,000
- Tax amount:$13,930
New listings near 2900 Crouchwood Road
- New
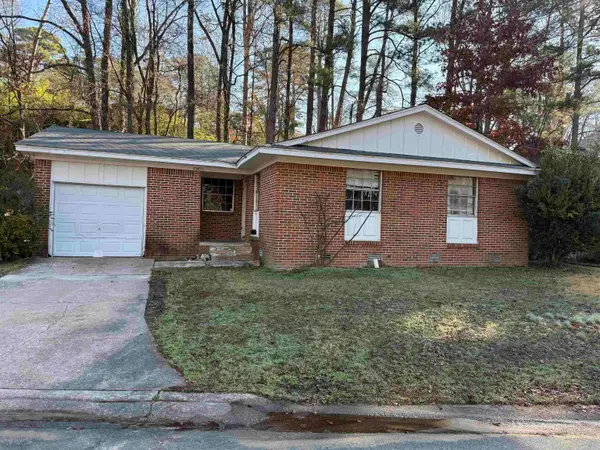 $93,999Active3 beds 6 baths1,085 sq. ft.
$93,999Active3 beds 6 baths1,085 sq. ft.2301 Ridge Park Road, Little Rock, AR 72204
MLS# 26005992Listed by: KELLER WILLIAMS REALTY - New
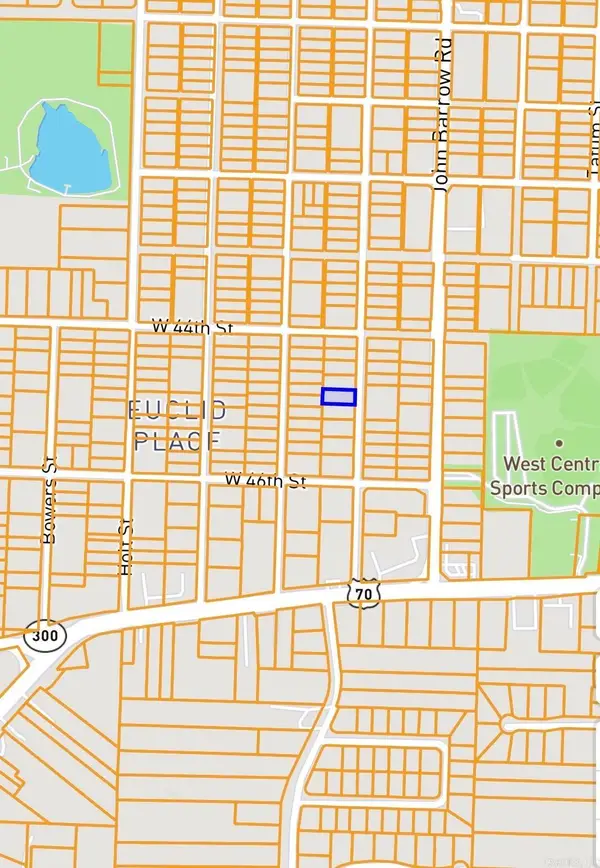 $38,000Active0.2 Acres
$38,000Active0.2 Acres0 Ludwig Street, Little Rock, AR 72204
MLS# 26005985Listed by: GOLD STAR REALTY - New
 $150,000Active3 beds 2 baths1,239 sq. ft.
$150,000Active3 beds 2 baths1,239 sq. ft.2109 Brown Street, Little Rock, AR 72204
MLS# 26005923Listed by: REALTY ONE GROUP LOCK AND KEY - New
 $108,000Active3 beds 2 baths1,161 sq. ft.
$108,000Active3 beds 2 baths1,161 sq. ft.1418 S Harrison Street, Little Rock, AR 72204
MLS# 26005926Listed by: IREALTY ARKANSAS - SHERWOOD - New
 $398,000Active4 beds 3 baths3,657 sq. ft.
$398,000Active4 beds 3 baths3,657 sq. ft.2002 Shumate Drive, Little Rock, AR 72212
MLS# 26005857Listed by: KELLER WILLIAMS REALTY - New
 $370,000Active3 beds 4 baths2,751 sq. ft.
$370,000Active3 beds 4 baths2,751 sq. ft.101 Normandy Road, Little Rock, AR 72207
MLS# 26005831Listed by: CBRPM GROUP - New
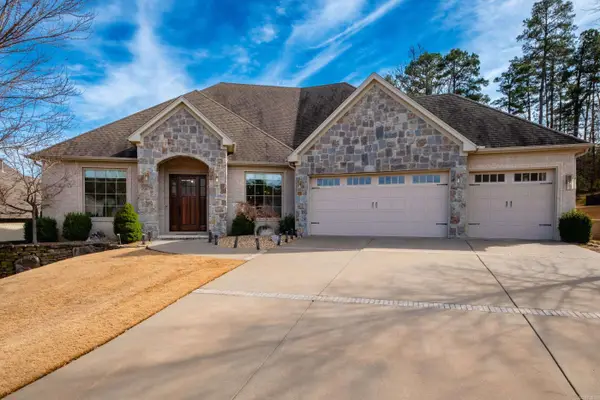 $785,000Active4 beds 4 baths3,862 sq. ft.
$785,000Active4 beds 4 baths3,862 sq. ft.403 Miramar Boulevard, Little Rock, AR 72223
MLS# 26005799Listed by: ADKINS & ASSOCIATES REAL ESTATE - New
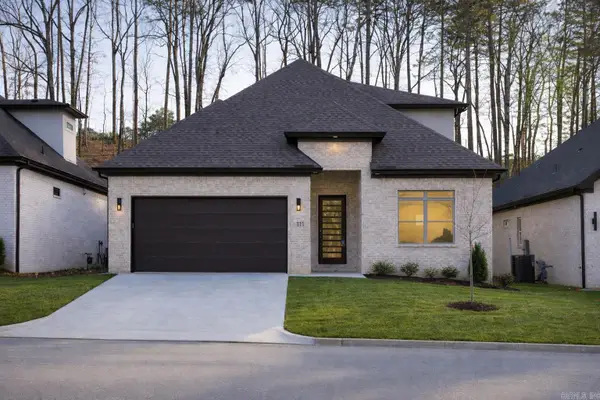 $609,000Active4 beds 4 baths2,792 sq. ft.
$609,000Active4 beds 4 baths2,792 sq. ft.111 Kinley Loop, Little Rock, AR 72223
MLS# 26005795Listed by: COLLIER & ASSOCIATES - New
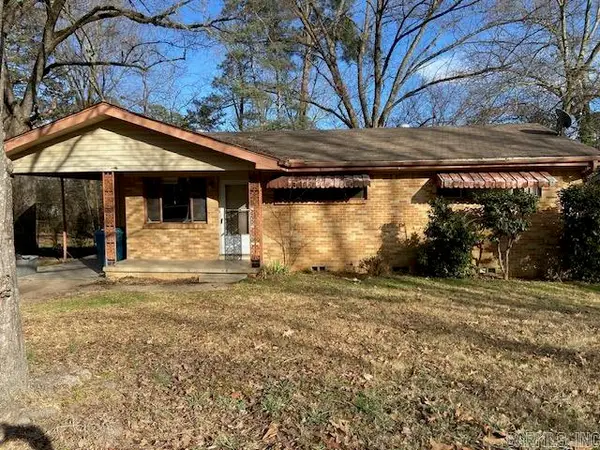 $99,900Active3 beds 1 baths1,215 sq. ft.
$99,900Active3 beds 1 baths1,215 sq. ft.68 Broadmoor Drive, Little Rock, AR 72204
MLS# 26005786Listed by: ADKINS & ASSOCIATES REAL ESTATE - New
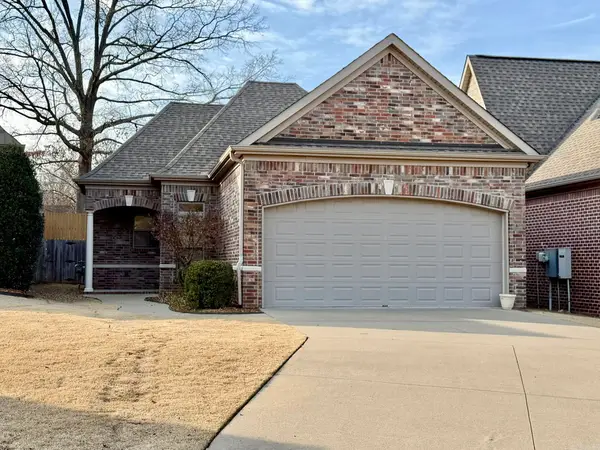 $317,900Active2 beds 2 baths1,617 sq. ft.
$317,900Active2 beds 2 baths1,617 sq. ft.31 Juniel Point, Little Rock, AR 72211
MLS# 26005787Listed by: RE/MAX AFFILIATES REALTY

