2905 Woodsgate Drive, Little Rock, AR 72211
Local realty services provided by:ERA TEAM Real Estate
2905 Woodsgate Drive,Little Rock, AR 72211
$529,950
- 4 Beds
- 4 Baths
- 3,465 sq. ft.
- Single family
- Active
Listed by: teodora sharif, wasif sharif
Office: epique realty
MLS#:25035625
Source:AR_CARMLS
Price summary
- Price:$529,950
- Price per sq. ft.:$152.94
- Monthly HOA dues:$54.5
About this home
Welcome to 2905 Woodsgate Dr, a place where elegance meets comfort in the heart of Little Rock’s prestigious Woodlands Edge Subdivision. This 3,465 sq. ft. home was designed for those who value both beauty and lifestyle. Step inside and you’ll be greeted by crown molding and custom finishes that speak of timeless craftsmanship. The spacious master suite invites you to unwind with a Jacuzzi soak, while private access to the deck makes it easy to enjoy peaceful mornings or starry nights. Outdoors, your home extends into a world of luxury and leisure. A large deck already equipped for TV and prepared Jacuzzi, perfect for gatherings, while community amenities, sparkling pool, tennis courts, and lush walking trails, turn every day into a resort-style experience. Surrounded by greenery yet minutes from the city, this residence offers more than a home, it offers a quiet oasis, a place to recharge, and a lifestyle to cherish. Come tour this remarkable property and see how effortlessly it blends luxury, comfort, and serenity into one unforgettable home.
Contact an agent
Home facts
- Year built:2004
- Listing ID #:25035625
- Added:100 day(s) ago
- Updated:December 14, 2025 at 03:33 PM
Rooms and interior
- Bedrooms:4
- Total bathrooms:4
- Full bathrooms:3
- Half bathrooms:1
- Living area:3,465 sq. ft.
Heating and cooling
- Heating:Central Heat-Gas
Structure and exterior
- Year built:2004
- Building area:3,465 sq. ft.
- Lot area:0.25 Acres
Utilities
- Water:Water-Public
- Sewer:Sewer-Public
Finances and disclosures
- Price:$529,950
- Price per sq. ft.:$152.94
- Tax amount:$5,401
New listings near 2905 Woodsgate Drive
- New
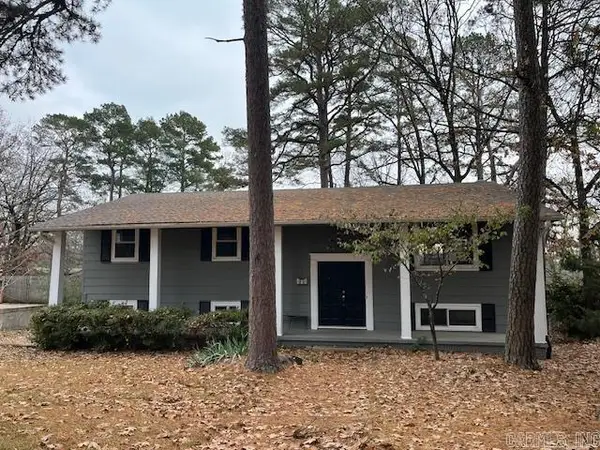 $300,000Active4 beds 3 baths2,347 sq. ft.
$300,000Active4 beds 3 baths2,347 sq. ft.Address Withheld By Seller, Little Rock, AR 72227
MLS# 25048891Listed by: MASON AND COMPANY - New
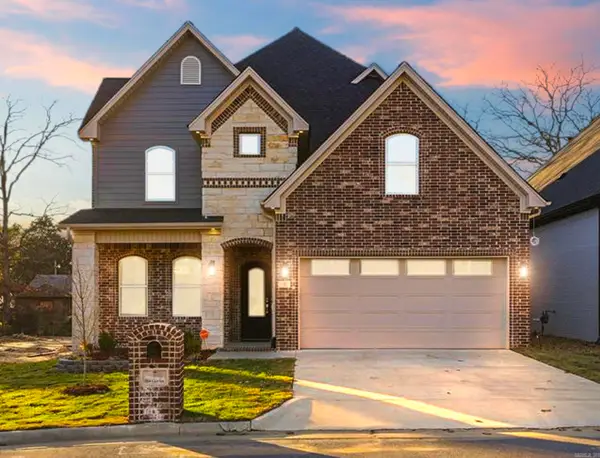 $975,000Active6 beds 4 baths4,270 sq. ft.
$975,000Active6 beds 4 baths4,270 sq. ft.7 Oak Glen Lane, Little Rock, AR 72227
MLS# 25048890Listed by: CENTURY 21 PARKER & SCROGGINS REALTY - BENTON - New
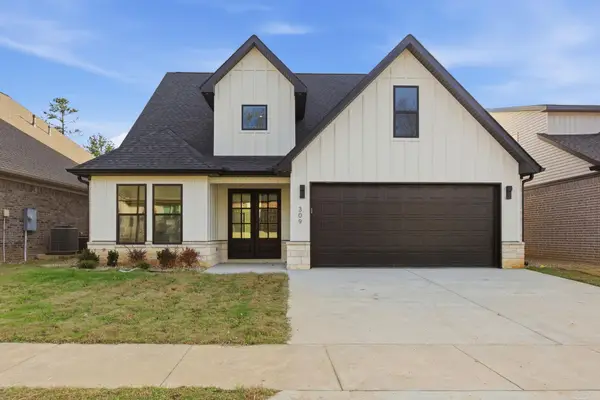 $595,000Active4 beds 3 baths2,889 sq. ft.
$595,000Active4 beds 3 baths2,889 sq. ft.309 Kanis Ridge Drive, Little Rock, AR 72223
MLS# 25048888Listed by: REALTY ONE GROUP - PINNACLE - New
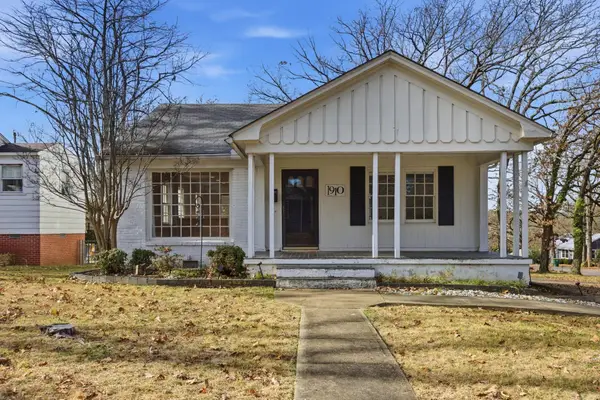 $285,000Active2 beds 1 baths1,329 sq. ft.
$285,000Active2 beds 1 baths1,329 sq. ft.1910 N Hughes Street, Little Rock, AR 72207
MLS# 25048882Listed by: UNITED REAL ESTATE - CENTRAL AR - New
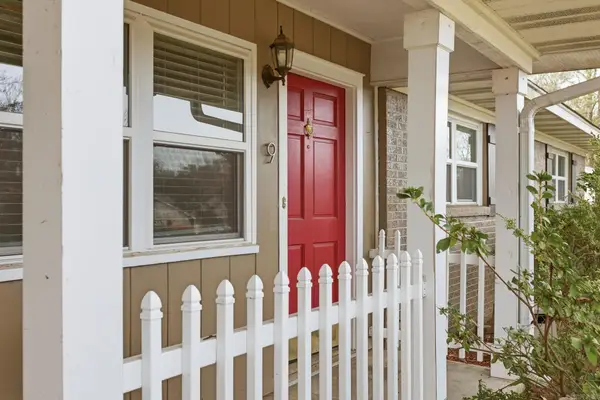 $225,000Active2 beds 2 baths1,214 sq. ft.
$225,000Active2 beds 2 baths1,214 sq. ft.9 Brickton Place, Little Rock, AR 72205
MLS# 25048880Listed by: CBRPM GROUP - New
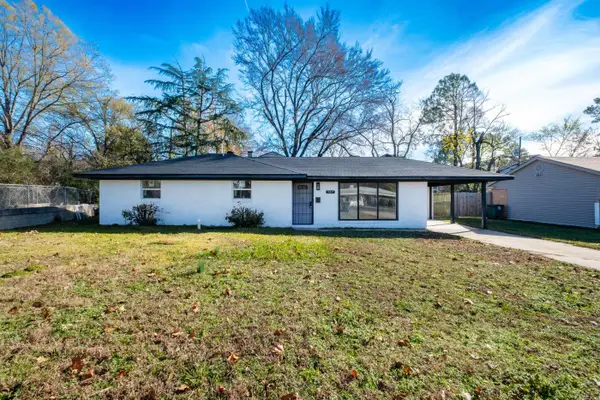 $285,000Active4 beds 2 baths1,996 sq. ft.
$285,000Active4 beds 2 baths1,996 sq. ft.307 Sunnymeade Dr, Little Rock, AR 72205
MLS# 25048871Listed by: RE/MAX ELITE - New
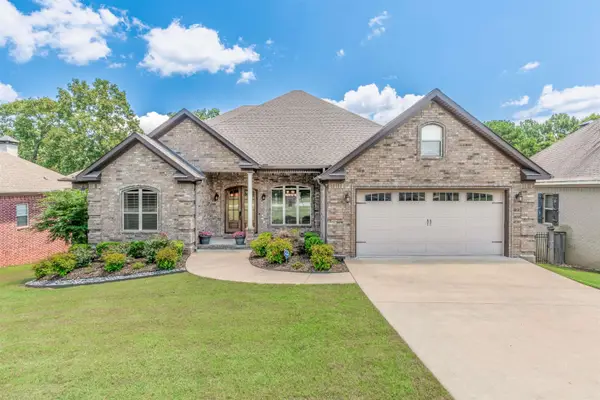 $449,900Active4 beds 4 baths2,940 sq. ft.
$449,900Active4 beds 4 baths2,940 sq. ft.4 Trafalgar Cove, Little Rock, AR 72210
MLS# 25048831Listed by: BIG LITTLE BROKERAGE - New
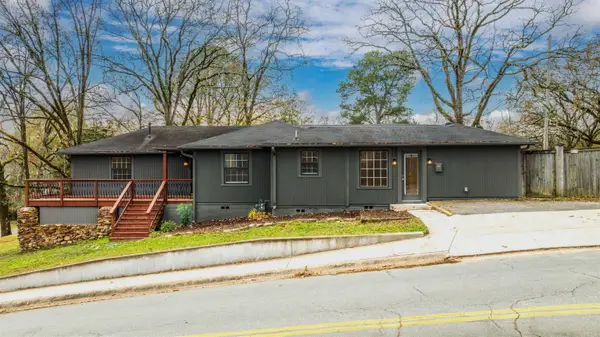 $425,000Active3 beds 2 baths1,928 sq. ft.
$425,000Active3 beds 2 baths1,928 sq. ft.824 N Taylor Street, Little Rock, AR 72205
MLS# 25048812Listed by: RE/MAX ELITE - New
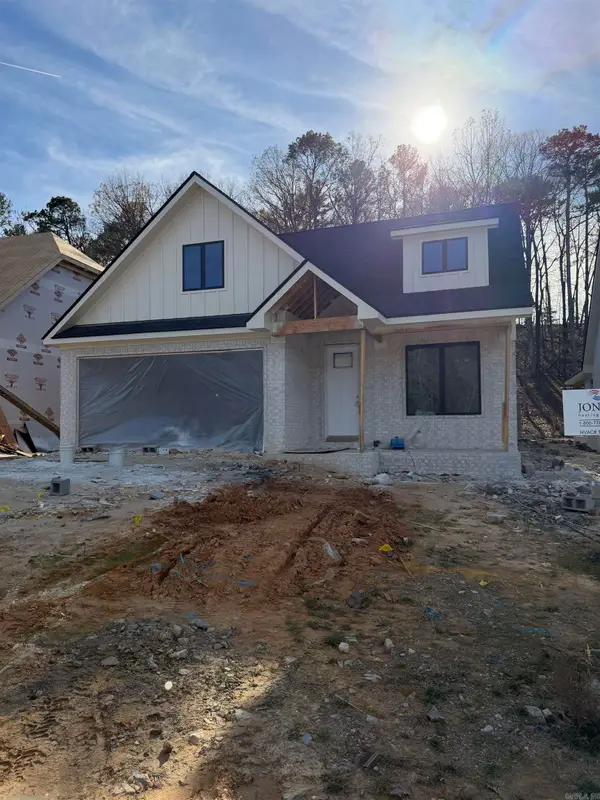 $437,000Active3 beds 2 baths2,042 sq. ft.
$437,000Active3 beds 2 baths2,042 sq. ft.139 Kinley Loop, Little Rock, AR 72223
MLS# 25048801Listed by: BAXLEY-PENFIELD-MOUDY REALTORS - New
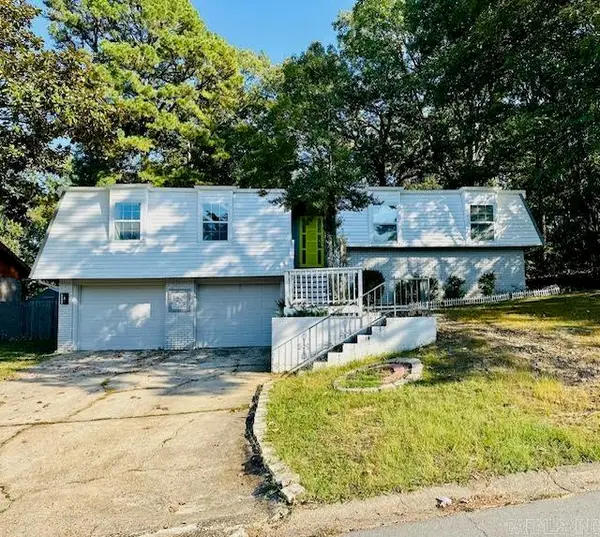 $205,000Active3 beds 2 baths1,505 sq. ft.
$205,000Active3 beds 2 baths1,505 sq. ft.1209 E Twin Lakes Drive, Little Rock, AR 72205
MLS# 25048805Listed by: MCGRAW REALTORS - LITTLE ROCK
