300 E Third Street #1604/1702, Little Rock, AR 72201
Local realty services provided by:ERA TEAM Real Estate
300 E Third Street #1604/1702,Little Rock, AR 72201
$1,400,000
- 3 Beds
- 5 Baths
- - sq. ft.
- Condominium
- Sold
Listed by: brandy harp, jon underhill
Office: jon underhill real estate
MLS#:25010451
Source:AR_CARMLS
Sorry, we are unable to map this address
Price summary
- Price:$1,400,000
- Monthly HOA dues:$3,670
About this home
Experience sophisticated urban living in one of Capital City’s most prestigious high-rises. Designed by architect Tom Fennel, AIA, and built by Dave Grundfest Company, this exquisite residence offers elegance, craftsmanship, & convenience. Enjoy breathtaking panoramic views of the Arkansas River from the moment you enter. The interior features site-finished oak herringbone flooring, custom millwork, and meticulous detailing throughout. The main level boasts an expansive great room, formal dining, private study, and guest suite—all capturing stunning river & skyline views. The kitchen is a chef’s dream with top-tier appliances, custom cabinetry, and an informal dining area. A grand staircase or private elevator leads to the upper level, home to an opulent owner’s suite with a study, fireplace, spa inspired baths, and a custom walk-in closet. Two additional bedroom suites and a laundry room complete this level. Additional highlights include an incredible covered patio, an advanced AV system, and four parking spaces. Residents enjoy condo amenities: pool, spa, fitness center, dog-walking area, gated parking, concierge services, and direct access to Copper Grill with delivery service.
Contact an agent
Home facts
- Year built:2007
- Listing ID #:25010451
- Added:289 day(s) ago
- Updated:January 02, 2026 at 07:42 AM
Rooms and interior
- Bedrooms:3
- Total bathrooms:5
- Full bathrooms:4
- Half bathrooms:1
Heating and cooling
- Cooling:Central Cool-Electric, Zoned Units
- Heating:Central Heat-Electric, Zoned Units
Structure and exterior
- Roof:Metal
- Year built:2007
Utilities
- Water:Water Heater-Electric, Water-Public
- Sewer:Sewer-Public
Finances and disclosures
- Price:$1,400,000
- Tax amount:$22,250
New listings near 300 E Third Street #1604/1702
- New
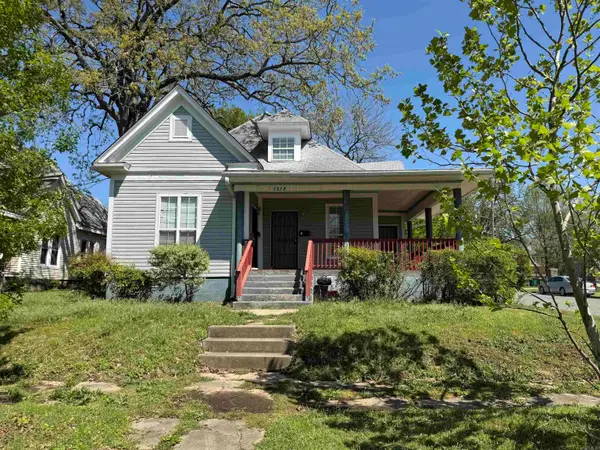 $199,000Active-- beds -- baths2,531 sq. ft.
$199,000Active-- beds -- baths2,531 sq. ft.Address Withheld By Seller, Little Rock, AR 72206
MLS# 26000144Listed by: RESOURCE REALTY - New
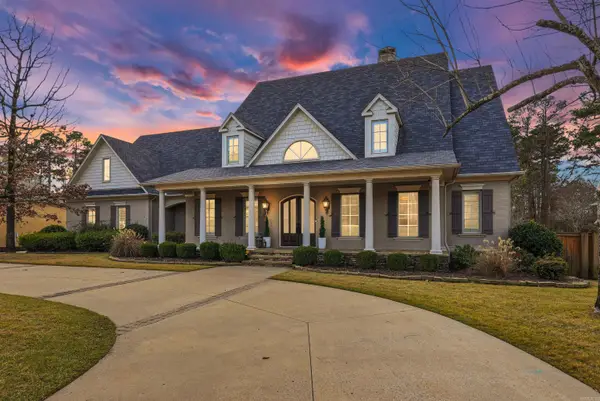 $1,299,900Active4 beds 5 baths5,108 sq. ft.
$1,299,900Active4 beds 5 baths5,108 sq. ft.40 Germay Court, Little Rock, AR 72223
MLS# 26000122Listed by: JON UNDERHILL REAL ESTATE - New
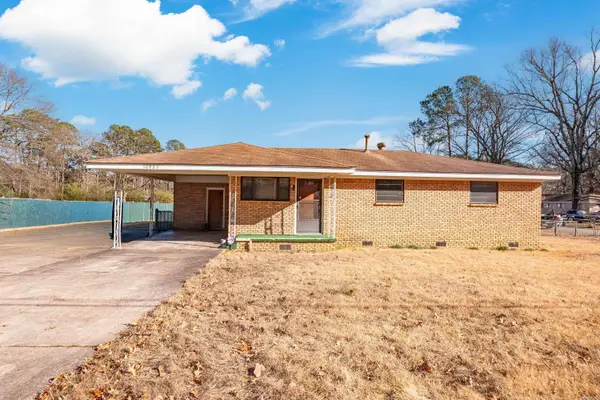 $160,000Active3 beds 1 baths1,375 sq. ft.
$160,000Active3 beds 1 baths1,375 sq. ft.10925 Legion Hut Road, Mabelvale, AR 72103
MLS# 26000123Listed by: KELLER WILLIAMS REALTY - Open Sat, 2 to 4pmNew
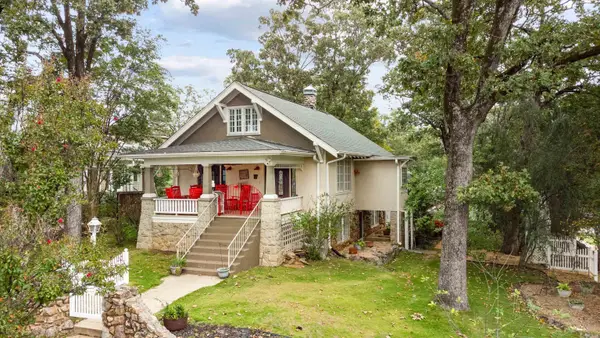 $599,000Active4 beds 3 baths2,863 sq. ft.
$599,000Active4 beds 3 baths2,863 sq. ft.501 N Palm Street, Little Rock, AR 72205
MLS# 26000117Listed by: KELLER WILLIAMS REALTY - New
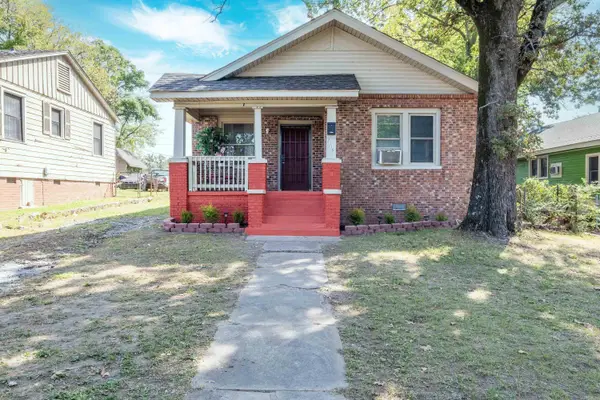 $130,000Active3 beds 1 baths1,148 sq. ft.
$130,000Active3 beds 1 baths1,148 sq. ft.2115 Mcalmont Street, Little Rock, AR 72206
MLS# 26000121Listed by: KELLER WILLIAMS REALTY - New
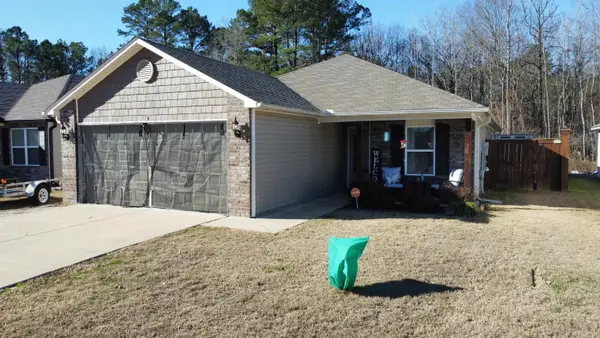 $275,000Active4 beds 2 baths1,672 sq. ft.
$275,000Active4 beds 2 baths1,672 sq. ft.Address Withheld By Seller, Mabelvale, AR 72103
MLS# 26000111Listed by: RESOURCE REALTY - New
 $245,000Active3 beds 2 baths1,507 sq. ft.
$245,000Active3 beds 2 baths1,507 sq. ft.22 Flourite Cove, Little Rock, AR 72212
MLS# 26000094Listed by: KELLER WILLIAMS REALTY - New
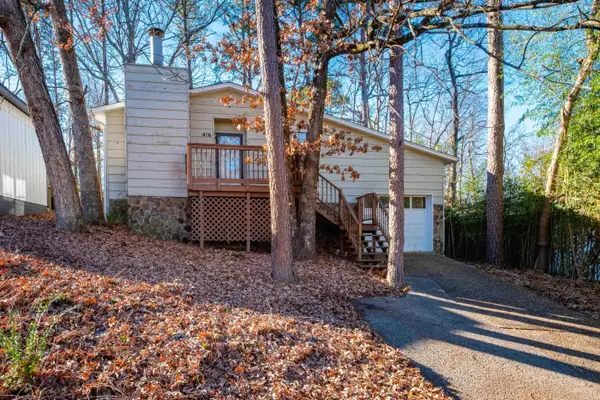 $194,900Active3 beds 2 baths1,165 sq. ft.
$194,900Active3 beds 2 baths1,165 sq. ft.416 Trumpler Street, Little Rock, AR 72211
MLS# 26000016Listed by: KELLER WILLIAMS REALTY - New
 $114,500Active3 beds 1 baths1,073 sq. ft.
$114,500Active3 beds 1 baths1,073 sq. ft.73 Purdue Circle, Little Rock, AR 72204
MLS# 26000017Listed by: KELLER WILLIAMS REALTY - New
 $435,000Active4 beds 3 baths2,533 sq. ft.
$435,000Active4 beds 3 baths2,533 sq. ft.4120 Montgomery Road, Little Rock, AR 72223
MLS# 26000018Listed by: KELLER WILLIAMS REALTY
