300 E Third #1701, Little Rock, AR 72201
Local realty services provided by:ERA Doty Real Estate
300 E Third #1701,Little Rock, AR 72201
$1,950,000
- 3 Beds
- 4 Baths
- 3,100 sq. ft.
- Condominium
- Active
Listed by: dawn scott
Office: janet jones company
MLS#:26007226
Source:AR_CARMLS
Price summary
- Price:$1,950,000
- Price per sq. ft.:$629.03
- Monthly HOA dues:$1,756
About this home
Luxury living in the heart of downtown Little Rock! This penthouse condominium has never before been offered for sale. It showcases the best views of Little Rock and faces North & West. Immaculate and completely remodeled with designer touches, this 3 bedroom, 3 & ½ bath is truly one-of-a-kind. Two separate entry foyers open to an elegant living/dining space with custom tray ceilings, flooded with natural light and floor-to-ceiling windows that showcase the Arkansas River and City of Little Rock. Gorgeous formal dining room with stunning double chandeliers. Walk outside to a massive flagstone wrap-around balcony. Spectacular custom chef’s kitchen is anchored w/stone countertops and Viking appliances. Lovely breakfast bar adds loads of charm. Richly appointed spaces include sophisticated art. The indoor-outdoor spaces blend perfectly, making it an entertainer’s dream! Two parking spaces on 2nd level next to the entrance. The property is being sold fully furnished. There is concierge, security, a pool, dog walk, exercise room, and excellent restaurant. This is a unique opportunity to own a one-of-a-kind, exceptional luxury property! Agents, see remarks.
Contact an agent
Home facts
- Year built:2007
- Listing ID #:26007226
- Added:259 day(s) ago
- Updated:February 26, 2026 at 03:53 AM
Rooms and interior
- Bedrooms:3
- Total bathrooms:4
- Full bathrooms:3
- Half bathrooms:1
- Flooring:Carpet, Natural Stone Tile
- Dining Description:Breakfast Bar, Living/Dining Combo
- Kitchen Description:Dishwasher, Disposal, Double Oven, Gas Range, Ice Maker Connection, Microwave, Refrigerator-Stays, Surface Range, Warming Drawer
- Bedroom Description:3 Bedrooms Same Level, Primary Bedroom Apart, Primary Bedroom/Main Level
- Living area:3,100 sq. ft.
Heating and cooling
- Cooling:Central Cool-Electric
- Heating:Central Heat-Electric
Structure and exterior
- Roof:Flat
- Year built:2007
- Building area:3,100 sq. ft.
- Lot Features:Level
- Architectural Style:Traditional
- Construction Materials:Brick
- Exterior Features:Deck, Patio
- Levels:High Rise
Schools
- High school:Central
- Middle school:Pulaski Heights
- Elementary school:Washington
Utilities
- Water:POA Water, Water Heater-Electric, Water-Public
- Sewer:Sewer-Public
Finances and disclosures
- Price:$1,950,000
- Price per sq. ft.:$629.03
- Tax amount:$11,248 (2024)
Features and amenities
- Appliances:Dishwasher, Disposal, Gas Range, Ice Maker Connection, Microwave, Surface Range, Warming Drawer
- Laundry features:Dryer Connection-Electric, Dryer-Stays, Laundry Room, Washer Connection, Washer-Stays
- Amenities:Party Room, Security, Sheet Rock, Smoke Detector(s), Telephone-Private, Tray Ceiling, Walk-In Closet(s), Walk-in Shower, Window Treatments
- Pool features:Swimming Pool(s)
New listings near 300 E Third #1701
- New
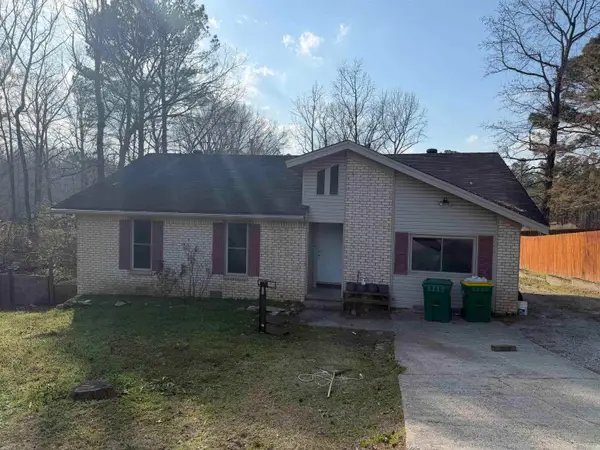 $115,000Active4 beds 2 baths1,514 sq. ft.
$115,000Active4 beds 2 baths1,514 sq. ft.12820 Ironton Cutoff Road, Little Rock, AR 72206
MLS# 26007512Listed by: CLARITY REAL ESTATE - New
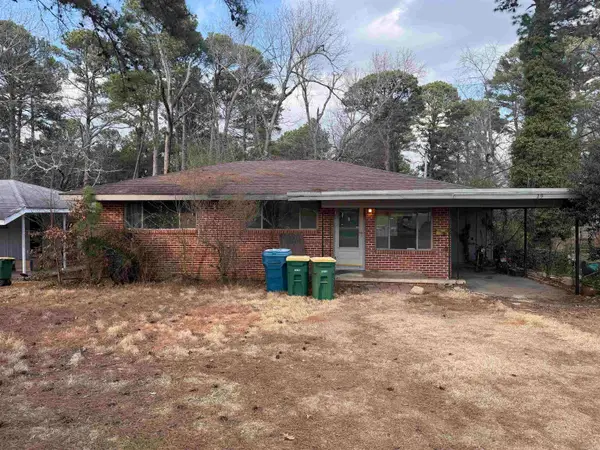 $79,900Active3 beds 1 baths962 sq. ft.
$79,900Active3 beds 1 baths962 sq. ft.29 Barbara Circle, Little Rock, AR 72204
MLS# 26007522Listed by: CLARITY REAL ESTATE - New
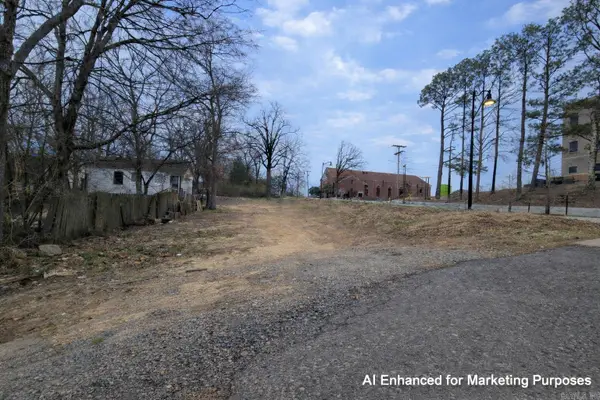 $11,000Active0.14 Acres
$11,000Active0.14 Acres3824 W 9th St, Little Rock, AR 72204
MLS# 26007493Listed by: RE/MAX ENCORE - New
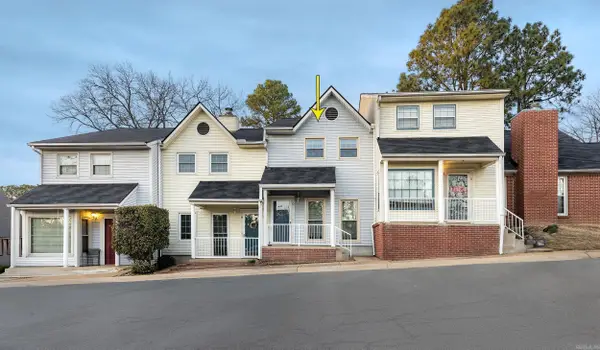 $160,000Active2 beds 2 baths1,228 sq. ft.
$160,000Active2 beds 2 baths1,228 sq. ft.7604 Ohio #10 Street, Little Rock, AR 72227
MLS# 26007482Listed by: EPIC REAL ESTATE - New
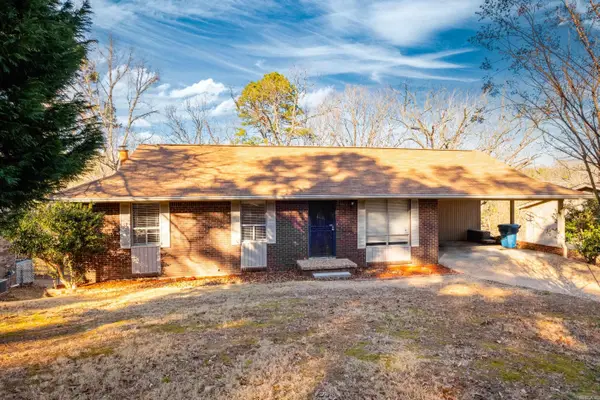 $285,000Active4 beds 3 baths1,959 sq. ft.
$285,000Active4 beds 3 baths1,959 sq. ft.11480 Bainbridge Drive, Little Rock, AR 72212
MLS# 26007422Listed by: THE PROPERTY GROUP - New
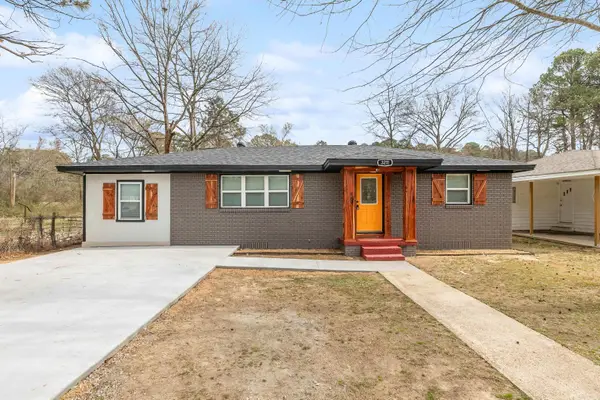 $165,000Active4 beds 2 baths1,423 sq. ft.
$165,000Active4 beds 2 baths1,423 sq. ft.3211 Whitfield Street, Little Rock, AR 72204
MLS# 26007434Listed by: LPT REALTY - New
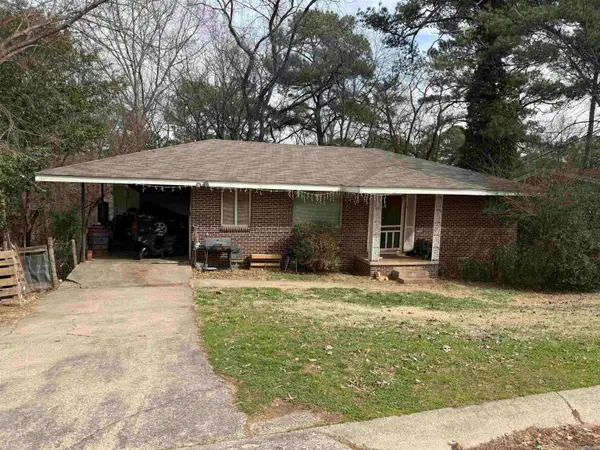 $95,000Active3 beds 1 baths1,080 sq. ft.
$95,000Active3 beds 1 baths1,080 sq. ft.16 Rosemont Drive, Little Rock, AR 72204
MLS# 26007445Listed by: KELLER WILLIAMS REALTY - Open Sun, 2 to 4pmNew
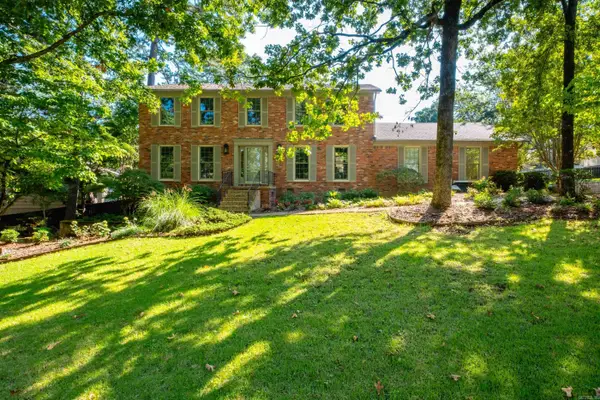 $740,000Active5 beds 4 baths3,964 sq. ft.
$740,000Active5 beds 4 baths3,964 sq. ft.3403 Montrose, Little Rock, AR 72212
MLS# 26007447Listed by: CHARLOTTE JOHN COMPANY (LITTLE ROCK) - Open Sun, 2 to 4pmNew
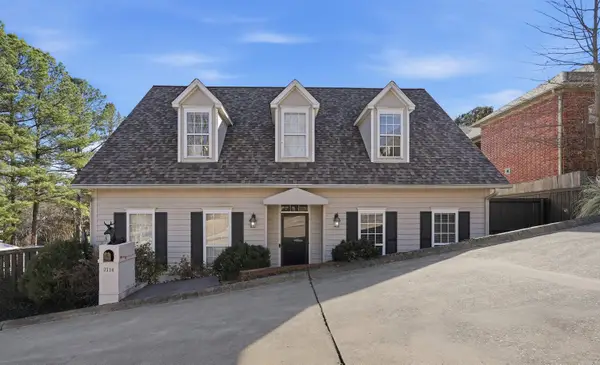 $420,000Active3 beds 3 baths2,788 sq. ft.
$420,000Active3 beds 3 baths2,788 sq. ft.2114 Windsor Court, Little Rock, AR 72212
MLS# 26007448Listed by: CHARLOTTE JOHN COMPANY (LITTLE ROCK) - New
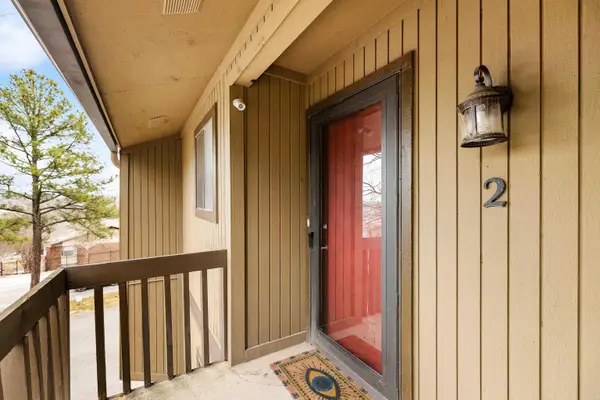 $99,900Active2 beds 2 baths1,064 sq. ft.
$99,900Active2 beds 2 baths1,064 sq. ft.500 Green Mountain Circle, Little Rock, AR 72211
MLS# 26007391Listed by: KELLER WILLIAMS REALTY

