300 E Third #708 #708, Little Rock, AR 72201
Local realty services provided by:ERA TEAM Real Estate
300 E Third #708 #708,Little Rock, AR 72201
$380,000
- 2 Beds
- 2 Baths
- 1,535 sq. ft.
- Condominium
- Active
Listed by: catherine langley
Office: janet jones company
MLS#:25047992
Source:AR_CARMLS
Price summary
- Price:$380,000
- Price per sq. ft.:$247.56
- Monthly HOA dues:$870
About this home
Experience the best in urban luxury in this stunning downtown high-rise condominium. Located in Little Rock's vibrant River Market District, this premier corner unit features one of the most favorite floorplans in the building, with two ensuite bedrooms, spacious living area, dining space surrounded by walls of windows, and private balcony. Inviting neutral color pallet and sleek high-end finishes. Large primary bedroom has generous walk-in closet with built in storage and spa-like bath with double vanities, extra linen storage, walk-in shower, and separate soaking tub. Enjoy the convenience of remote-controlled blinds in living and dining areas. New hardwood floors throughout entry, living, kitchen, and dining areas installed in 2024. Purchase includes two reserved parking spaces. Amenities of 300 Third Tower include pool, fitness center, rooftop entertaining room, patio, dog walk, and full-time concierge service. Monthly resident social events. Enjoy dining downstairs at Copper Grill, stroll to the River Market for live music, or nearby River Trails for a walk or bike ride. Note: Condo could be sold fully furnished. *Agents see remark*
Contact an agent
Home facts
- Year built:2007
- Listing ID #:25047992
- Added:579 day(s) ago
- Updated:February 26, 2026 at 03:38 PM
Rooms and interior
- Bedrooms:2
- Total bathrooms:2
- Full bathrooms:2
- Flooring:Carpet, Tile, Wood
- Dining Description:Breakfast Bar, Living/Dining Combo
- Kitchen Description:Dishwasher, Disposal, Electric Range, Ice Maker Connection, Refrigerator-Stays, Surface Range
- Bedroom Description:2 Bedrooms Same Level, Primary Bedroom/Main Level
- Living area:1,535 sq. ft.
Heating and cooling
- Cooling:Central Cool-Electric
- Heating:Central Heat-Electric
Structure and exterior
- Roof:Flat
- Year built:2007
- Building area:1,535 sq. ft.
- Lot Features:Level
- Architectural Style:Contemporary, Traditional
- Construction Materials:Brick
- Foundation Description:Slab
- Levels:High Rise
Utilities
- Water:Water Heater-Electric, Water-Public
- Sewer:Sewer-Public
Finances and disclosures
- Price:$380,000
- Price per sq. ft.:$247.56
- Tax amount:$3,919 (2024)
Features and amenities
- Appliances:Dishwasher, Disposal, Electric Range, Ice Maker Connection, Surface Range
- Laundry features:Dryer Connection-Electric, Dryer-Stays, Laundry Room, Washer Connection, Washer-Stays
- Amenities:Balcony/Loft, Furnished, Picnic Area, Security, Sheet Rock, Smoke Detector(s), Walk-In Closet(s), Walk-in Shower, Window Treatments
- Pool features:Swimming Pool(s)
New listings near 300 E Third #708 #708
- New
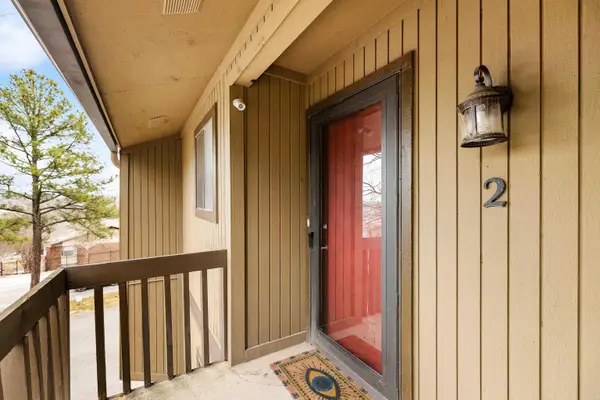 $99,900Active2 beds 2 baths1,064 sq. ft.
$99,900Active2 beds 2 baths1,064 sq. ft.500 Green Mountain Circle, Little Rock, AR 72211
MLS# 26007391Listed by: KELLER WILLIAMS REALTY - New
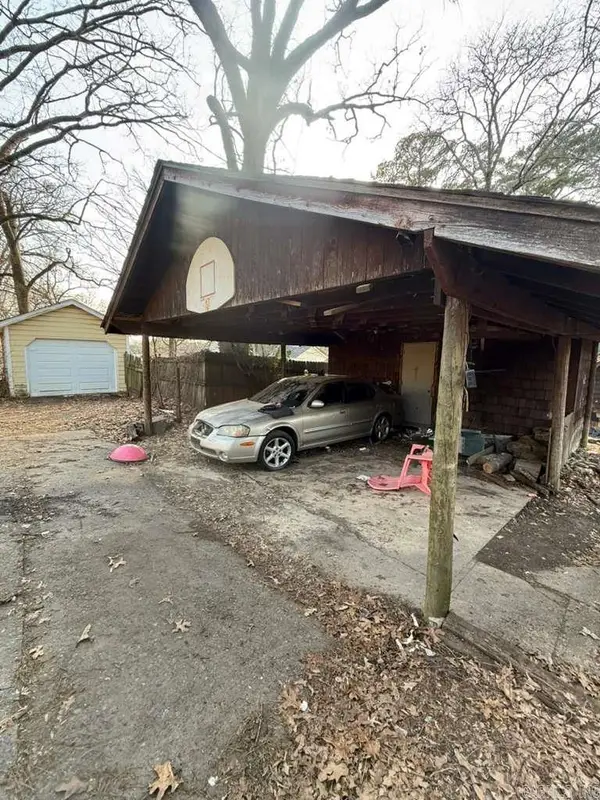 $119,900Active3 beds 2 baths1,404 sq. ft.
$119,900Active3 beds 2 baths1,404 sq. ft.1805 Buchanan Street, Little Rock, AR 72204
MLS# 26007348Listed by: KELLER WILLIAMS REALTY - New
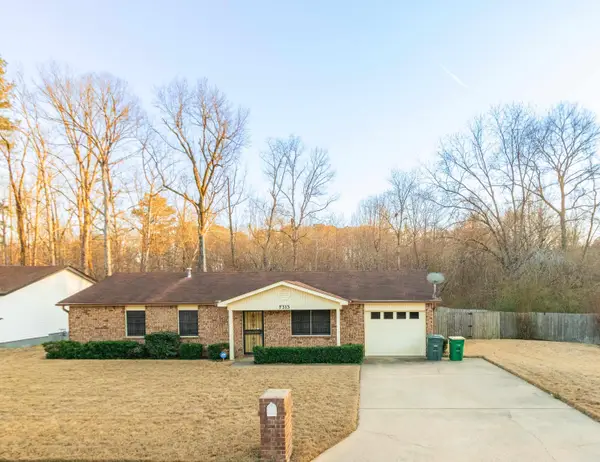 $139,900Active3 beds 2 baths1,204 sq. ft.
$139,900Active3 beds 2 baths1,204 sq. ft.7313 Stevenson Drive, Little Rock, AR 72209
MLS# 26007356Listed by: NASH REALTY - New
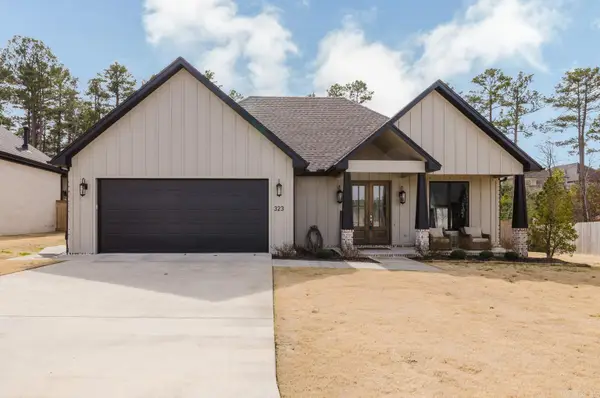 $535,000Active3 beds 3 baths2,484 sq. ft.
$535,000Active3 beds 3 baths2,484 sq. ft.323 Rosemary Way, Little Rock, AR 72223
MLS# 26007360Listed by: CENTURY 21 PARKER & SCROGGINS REALTY - BRYANT - Open Sun, 2 to 4pmNew
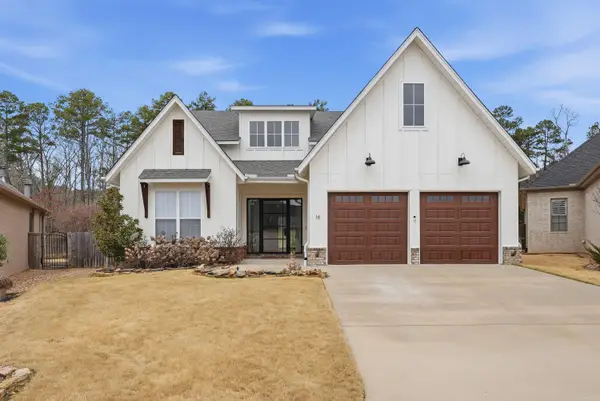 $640,000Active4 beds 3 baths3,017 sq. ft.
$640,000Active4 beds 3 baths3,017 sq. ft.16 Copper Circle, Little Rock, AR 72223
MLS# 26007347Listed by: JON UNDERHILL REAL ESTATE - New
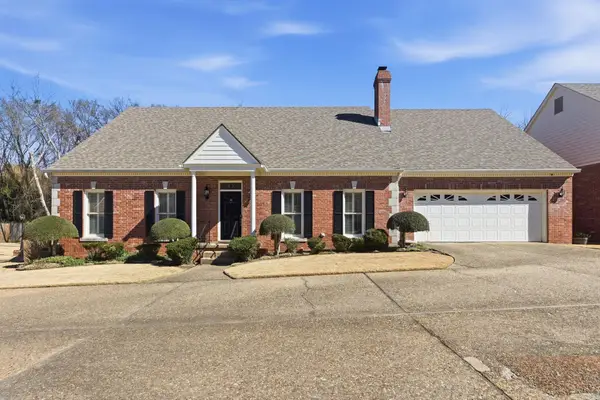 $299,900Active2 beds 2 baths1,904 sq. ft.
$299,900Active2 beds 2 baths1,904 sq. ft.2111 Hinson Rd. #8 #8, Little Rock, AR 72212
MLS# 26007330Listed by: IREALTY ARKANSAS - LR - New
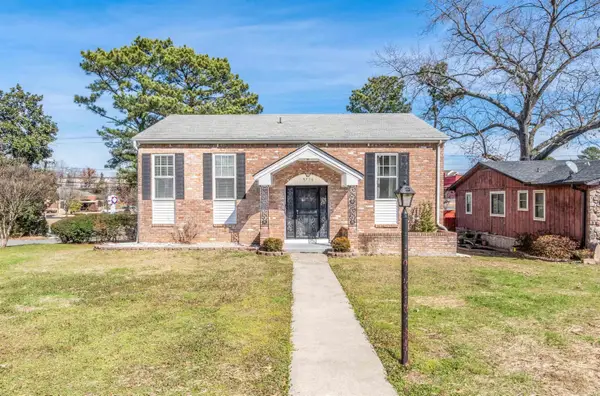 $227,500Active4 beds 3 baths2,014 sq. ft.
$227,500Active4 beds 3 baths2,014 sq. ft.9716 Overby Court, Little Rock, AR 72205
MLS# 26007322Listed by: RIVER TRAIL PROPERTIES - New
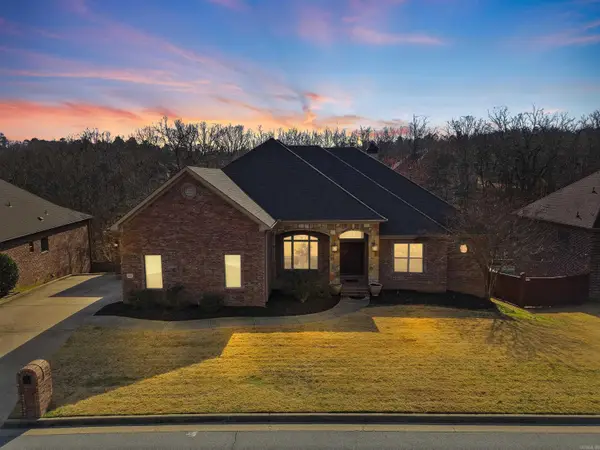 $624,900Active4 beds 4 baths3,153 sq. ft.
$624,900Active4 beds 4 baths3,153 sq. ft.14025 Overcreek Pass, Little Rock, AR 72211
MLS# 26007327Listed by: ESQ. REALTY GROUP - New
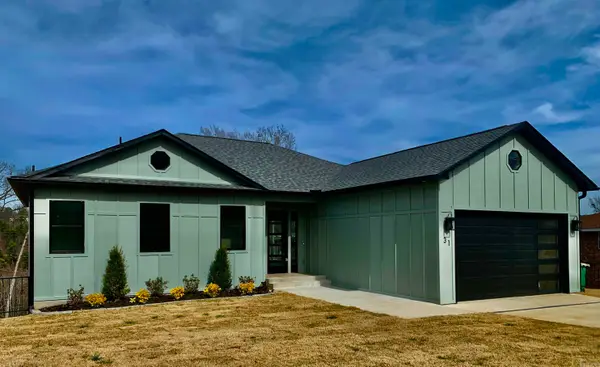 $649,900Active4 beds 4 baths2,600 sq. ft.
$649,900Active4 beds 4 baths2,600 sq. ft.31 Lefever Lane, Little Rock, AR 72227
MLS# 26007261Listed by: SUPERIOR REAL ESTATE, INC. - New
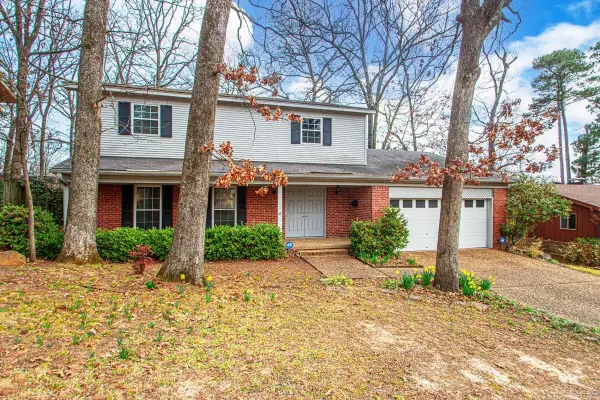 $265,000Active4 beds 3 baths2,299 sq. ft.
$265,000Active4 beds 3 baths2,299 sq. ft.37 Coachlight Drive, Little Rock, AR 72227
MLS# 26007263Listed by: BERKSHIRE HATHAWAY HOMESERVICES ARKANSAS REALTY

