301 Kanis Ridge Dr, Little Rock, AR 72223
Local realty services provided by:ERA Doty Real Estate
301 Kanis Ridge Dr,Little Rock, AR 72223
$525,000
- 4 Beds
- 3 Baths
- 2,967 sq. ft.
- Single family
- Active
Listed by: chase rackley, swaminath kamishetty
Office: rackley realty
MLS#:25024570
Source:AR_CARMLS
Price summary
- Price:$525,000
- Price per sq. ft.:$176.95
- Monthly HOA dues:$20.83
About this home
This is a Dillon Homes trophy Custom with 4 Beds & 3 Baths in the super convenient & well kept Kanis Ridge of WLR. Enter to find your 12’ ceilings, luxury vinyl floors, and fresh paint throughout. At the entry is a nice dining / entry living area and sliding door to your office with the open shelf built-ins. The open living is wrapped with windows, giving great natural light to illuminate your hearth room with the gas log fire with the floor to ceiling stone tile and seated storage built-ins, plus access through the sliding glass door to your flat and fully fenced irrigated zoysia yard backing to private greenery. The gas grill at your covered back patio can stay. The chef’s kitchen gifts a gorgeous natural quartzite breakfast island, a built-in gas stove, smart convection oven, champagne hardware on the custom cabinetry, a quartzite blessed walk-in pantry, and immaculate breakfast/dining area. Take the stairs to find your additional 3 Beds & 2 Baths, including your spacious primary suite with great views over the greenery, and impressive bath with the walk-in seated rain shower. The laundry is conveniently placed between the primary & guest suites.
Contact an agent
Home facts
- Year built:2019
- Listing ID #:25024570
- Added:146 day(s) ago
- Updated:November 15, 2025 at 04:58 PM
Rooms and interior
- Bedrooms:4
- Total bathrooms:3
- Full bathrooms:3
- Living area:2,967 sq. ft.
Heating and cooling
- Cooling:Central Cool-Electric, Zoned Units
- Heating:Central Heat-Gas, Zoned Units
Structure and exterior
- Roof:Architectural Shingle
- Year built:2019
- Building area:2,967 sq. ft.
- Lot area:0.16 Acres
Utilities
- Water:Water Heater-Gas, Water-Public
- Sewer:Sewer-Public
Finances and disclosures
- Price:$525,000
- Price per sq. ft.:$176.95
- Tax amount:$4,589
New listings near 301 Kanis Ridge Dr
- New
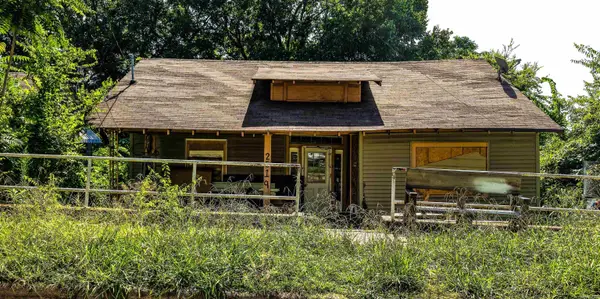 $75,000Active3 beds 1 baths1,466 sq. ft.
$75,000Active3 beds 1 baths1,466 sq. ft.2519 S Spring, Little Rock, AR 72206
MLS# 25045742Listed by: RE/MAX ELITE - New
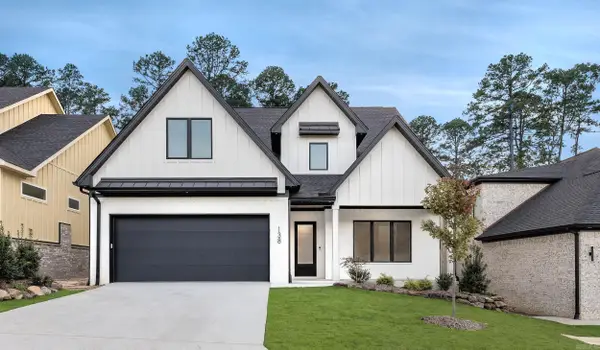 $775,000Active5 beds 5 baths3,499 sq. ft.
$775,000Active5 beds 5 baths3,499 sq. ft.Address Withheld By Seller, Little Rock, AR 72223
MLS# 25045736Listed by: GLORIA RAND REALTY, INC. - New
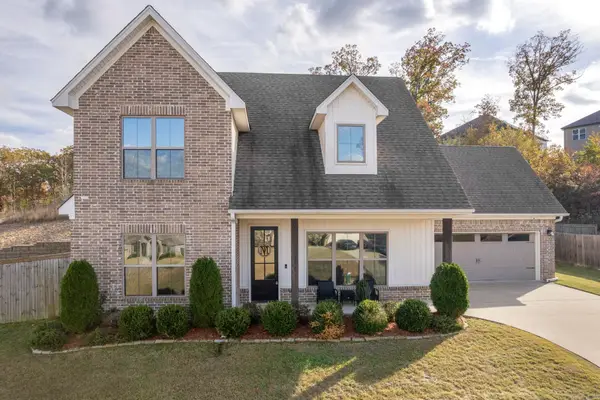 $375,000Active4 beds 3 baths2,057 sq. ft.
$375,000Active4 beds 3 baths2,057 sq. ft.18715 Lochridge Drive, Little Rock, AR 72201
MLS# 25045722Listed by: SMALL FEE REALTY - New
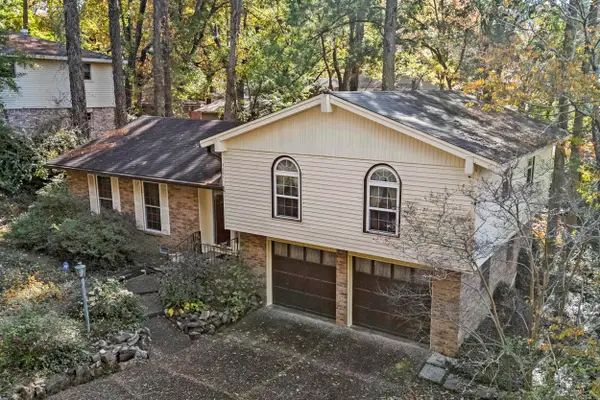 $174,999Active3 beds 2 baths1,667 sq. ft.
$174,999Active3 beds 2 baths1,667 sq. ft.7001 Archwood Dr, Little Rock, AR 72204
MLS# 25045712Listed by: PORCHLIGHT REALTY - New
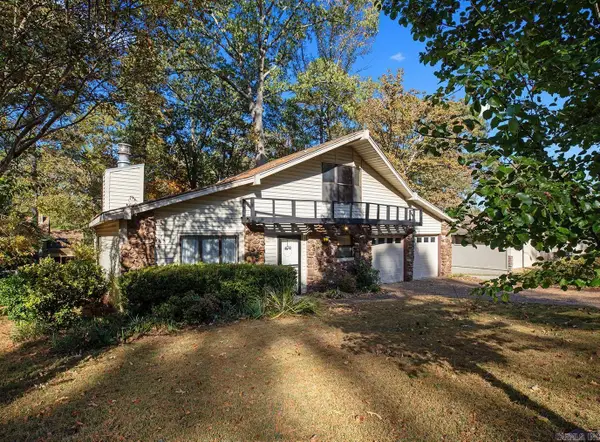 $220,000Active5 beds 3 baths2,490 sq. ft.
$220,000Active5 beds 3 baths2,490 sq. ft.7714 Standish Road, Little Rock, AR 72204
MLS# 25045704Listed by: REALTY ONE GROUP LOCK AND KEY - New
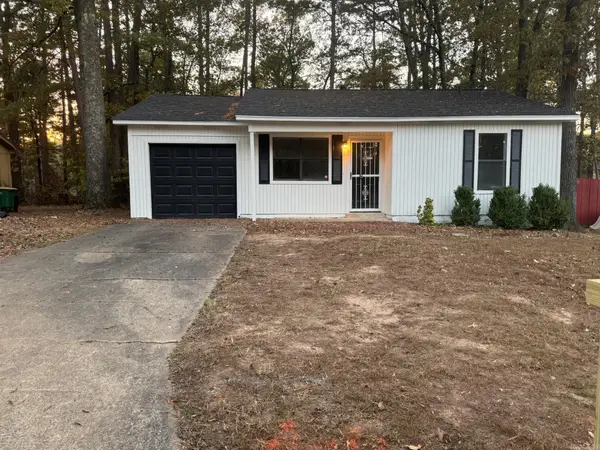 $135,000Active3 beds 1 baths1,136 sq. ft.
$135,000Active3 beds 1 baths1,136 sq. ft.2112 Singleton Court, Little Rock, AR 72204
MLS# 25045664Listed by: ULTRA PROPERTIES - Open Sun, 2 to 4pmNew
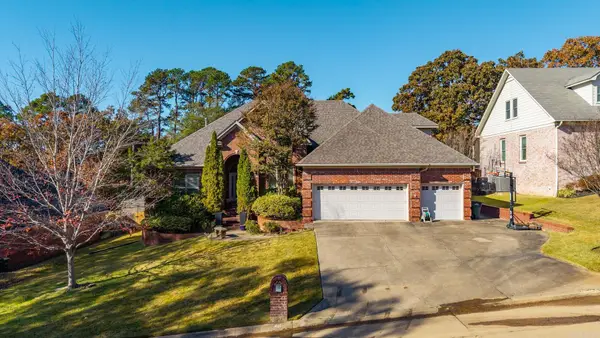 $519,000Active4 beds 3 baths3,444 sq. ft.
$519,000Active4 beds 3 baths3,444 sq. ft.4214 Stoneview Court, Little Rock, AR 72212
MLS# 25045676Listed by: JANET JONES COMPANY - New
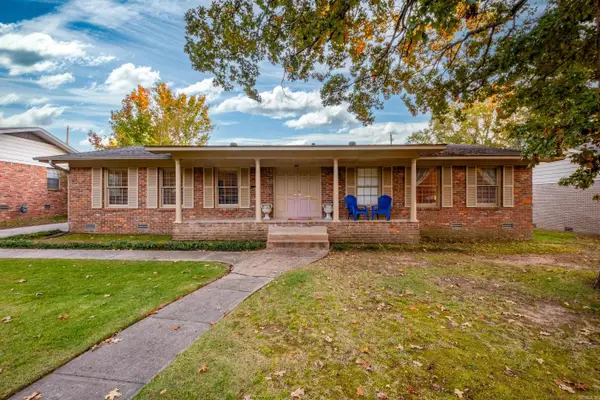 $240,000Active3 beds 2 baths2,013 sq. ft.
$240,000Active3 beds 2 baths2,013 sq. ft.623 Choctaw Circle, Little Rock, AR 72205
MLS# 25045644Listed by: JANET JONES COMPANY - New
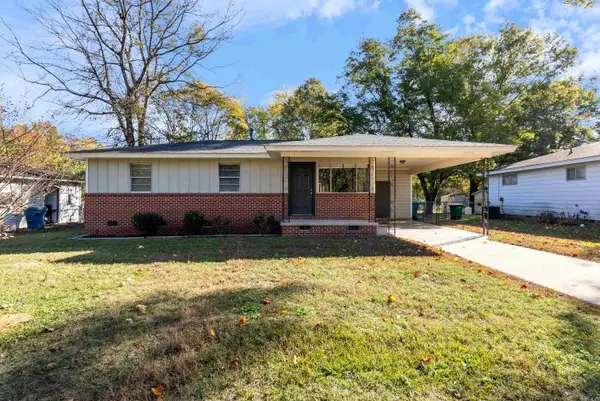 $105,000Active3 beds 1 baths912 sq. ft.
$105,000Active3 beds 1 baths912 sq. ft.105 Lancaster Rd, Little Rock, AR 72209
MLS# 25045620Listed by: EXP REALTY - New
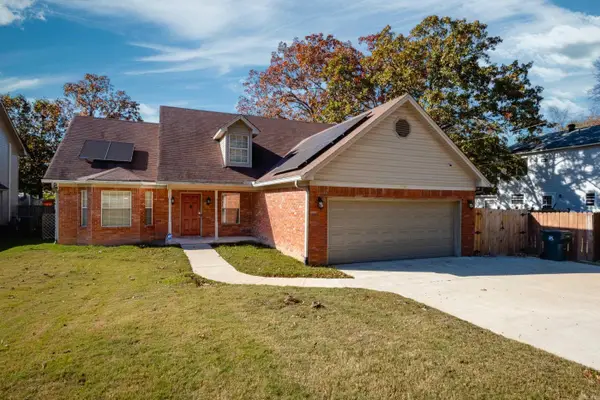 $348,900Active3 beds 3 baths2,326 sq. ft.
$348,900Active3 beds 3 baths2,326 sq. ft.14809 Cecil Drive, Little Rock, AR 72223
MLS# 25045623Listed by: CHARLOTTE JOHN COMPANY (LITTLE ROCK)
