301 N Woodrow, Little Rock, AR 72205
Local realty services provided by:ERA TEAM Real Estate
301 N Woodrow,Little Rock, AR 72205
$495,000
- 4 Beds
- 4 Baths
- 2,782 sq. ft.
- Single family
- Active
Listed by: susan reynolds, catherine langley
Office: janet jones company
MLS#:25032317
Source:AR_CARMLS
Price summary
- Price:$495,000
- Price per sq. ft.:$177.93
About this home
Spectacular Hillcrest home on a wonderful corner lot offers timeless charm with modern updates. Beautiful pool, thoughtfully remodeled guest house and two-car carport. The main floor features large kitchen and breakfast room with abundant natural light, a formal dining room with original French doors and transom, and a spacious formal living room with fireplace and coffered ceilings, an additional den/tv room, half bath and laundry room. Upstairs features 4 bedrooms and 2 baths. Nice primary suite with spa inspired bath, double vanities, separate shower, and two separate closets. The versatile fourth bedroom upstairs could also serve as office, sunroom, or playroom. With soaring 10-foot ceilings and Hillcrest character throughout, this home is a rare blend of history and convenience. The updated guest house has a studio floorplan with large open area, kitchen and full bath, could be a great home office, guest space or ADU.
Contact an agent
Home facts
- Year built:1912
- Listing ID #:25032317
- Added:184 day(s) ago
- Updated:February 14, 2026 at 03:22 PM
Rooms and interior
- Bedrooms:4
- Total bathrooms:4
- Full bathrooms:3
- Half bathrooms:1
- Living area:2,782 sq. ft.
Heating and cooling
- Cooling:Central Cool-Electric
- Heating:Central Heat-Gas
Structure and exterior
- Roof:Architectural Shingle, Composition
- Year built:1912
- Building area:2,782 sq. ft.
- Lot area:0.16 Acres
Schools
- High school:Central
- Middle school:Pulaski Heights
- Elementary school:Pulaski Heights
Utilities
- Water:Water-Public
- Sewer:Sewer-Public
Finances and disclosures
- Price:$495,000
- Price per sq. ft.:$177.93
- Tax amount:$6,009 (2025)
New listings near 301 N Woodrow
- New
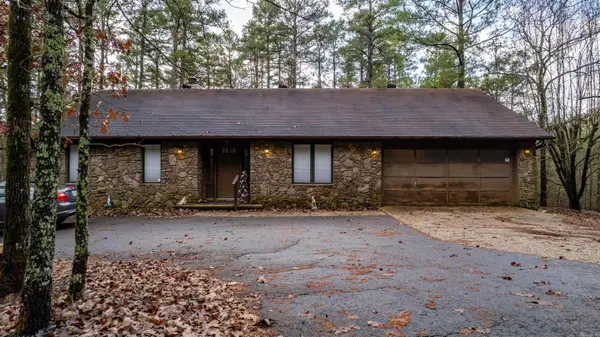 $1,500,000Active6 beds 4 baths3,794 sq. ft.
$1,500,000Active6 beds 4 baths3,794 sq. ft.720 Zanzibar, Little Rock, AR 72223
MLS# 26005767Listed by: ARKANSAS PROPERTY MANAGEMENT & REAL ESTATE - New
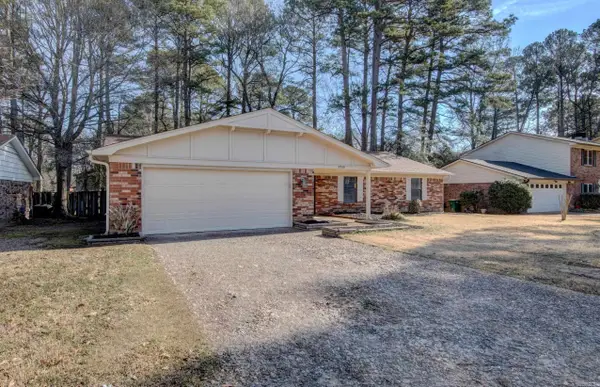 $242,000Active4 beds 2 baths2,027 sq. ft.
$242,000Active4 beds 2 baths2,027 sq. ft.9715 Grapevine Dr, Little Rock, AR 72210
MLS# 26005770Listed by: LOTUS REALTY - New
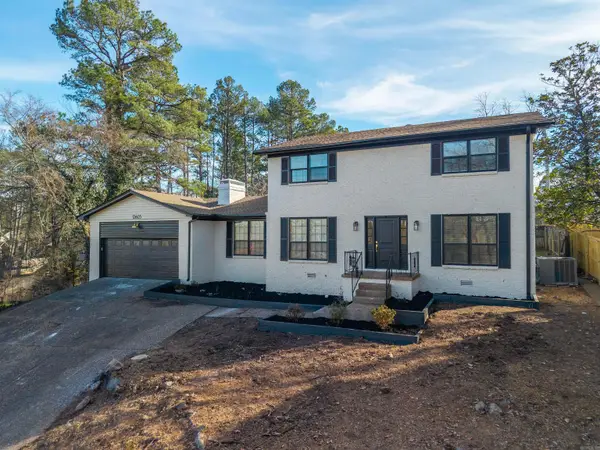 $474,900Active4 beds 4 baths2,696 sq. ft.
$474,900Active4 beds 4 baths2,696 sq. ft.12605 Janelle, Little Rock, AR 72212
MLS# 26005711Listed by: HALSEY REAL ESTATE - BENTON - New
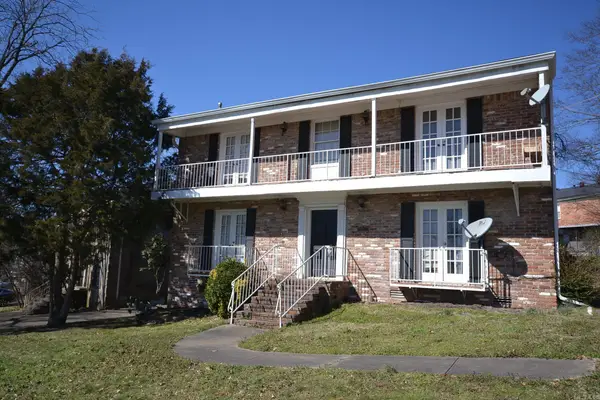 $200,000Active-- beds -- baths1,950 sq. ft.
$200,000Active-- beds -- baths1,950 sq. ft.6408 Sandpiper Drive, Little Rock, AR 72205
MLS# 26005671Listed by: SIGNATURE PROPERTIES - New
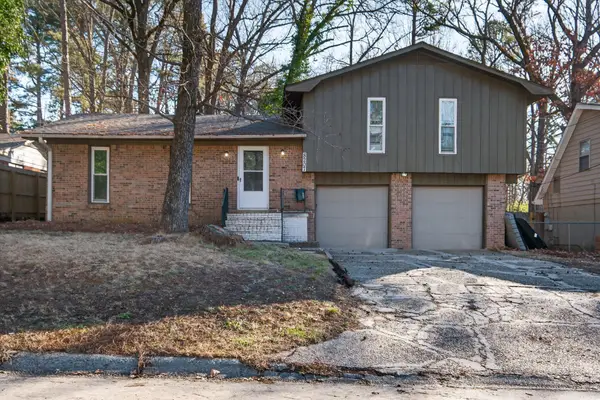 $89,900Active3 beds 2 baths1,636 sq. ft.
$89,900Active3 beds 2 baths1,636 sq. ft.8207 Dreher Lane, Little Rock, AR 72209
MLS# 26005697Listed by: TRELORA REALTY, INC. - New
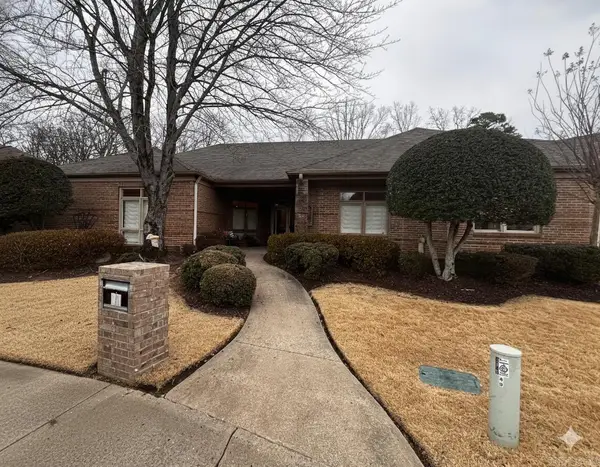 $365,000Active2 beds 3 baths2,517 sq. ft.
$365,000Active2 beds 3 baths2,517 sq. ft.51 Hunters Green Circle, Little Rock, AR 72211
MLS# 26005643Listed by: MID SOUTH REALTY - New
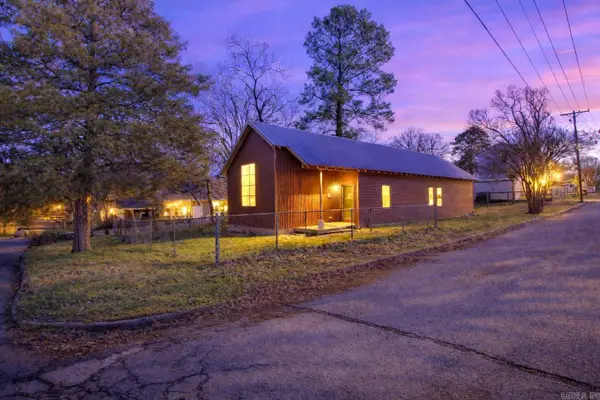 $241,000Active2 beds 2 baths1,273 sq. ft.
$241,000Active2 beds 2 baths1,273 sq. ft.2721 W Capitol Avenue, Little Rock, AR 72205
MLS# 26005613Listed by: CBRPM MAUMELLE - Open Sun, 2 to 4pmNew
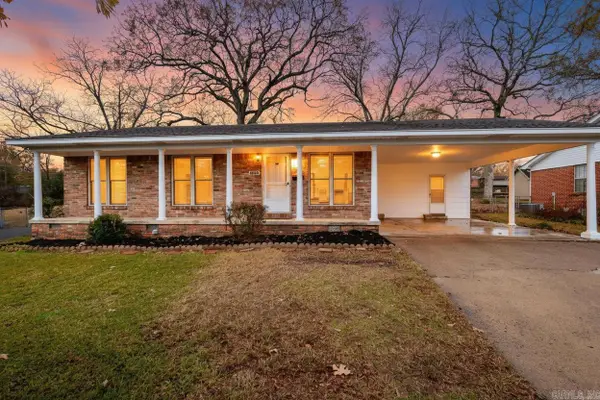 $214,900Active3 beds 2 baths1,750 sq. ft.
$214,900Active3 beds 2 baths1,750 sq. ft.6804 Sandpiper Drive, Little Rock, AR 72205
MLS# 26005618Listed by: KELLER WILLIAMS REALTY - New
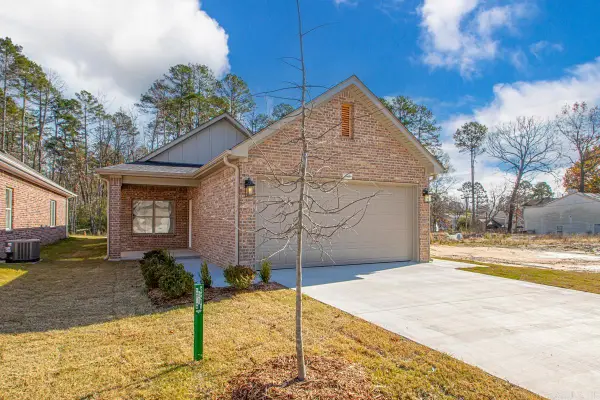 $325,000Active3 beds 2 baths1,500 sq. ft.
$325,000Active3 beds 2 baths1,500 sq. ft.13422 Teton Drive, Little Rock, AR 72201
MLS# 26005595Listed by: RIVERWALK REAL ESTATE - New
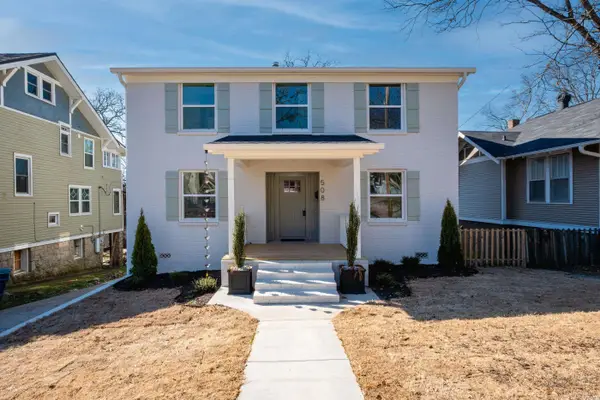 $739,000Active5 beds 5 baths3,150 sq. ft.
$739,000Active5 beds 5 baths3,150 sq. ft.508 N Oak Street, Little Rock, AR 72205
MLS# 26005150Listed by: THE VIRTUAL REALTY GROUP

