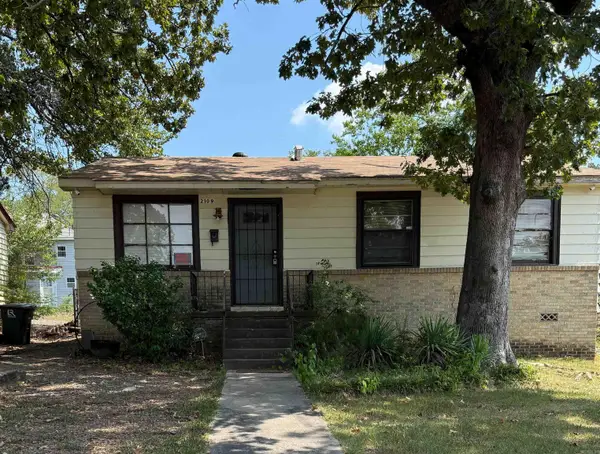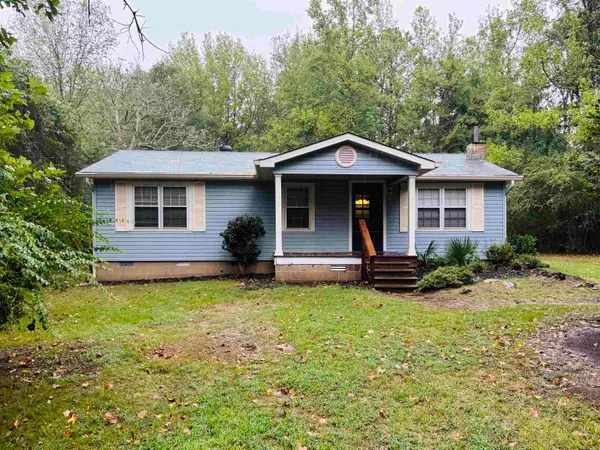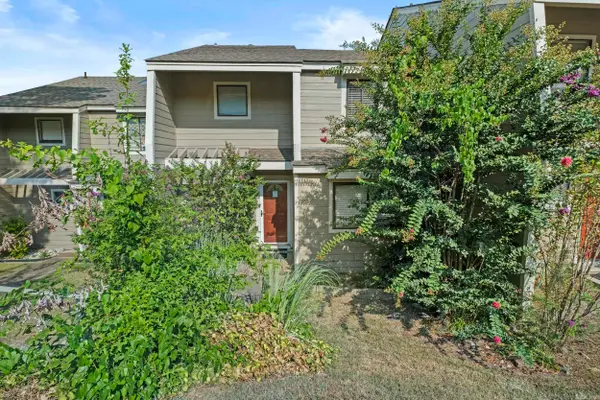304 Miramar Boulevard, Little Rock, AR 72223
Local realty services provided by:ERA TEAM Real Estate



Listed by:sharon bloomberg
Office:crye-leike realtors cabot branch
MLS#:25032491
Source:AR_CARMLS
Price summary
- Price:$735,000
- Price per sq. ft.:$210.3
- Monthly HOA dues:$19.25
About this home
Fresh, clean and beyond move in ready! Well maintained and freshly painted home in the highly sought after Miramar Place in Chenal Valley. Awesome floor plan with 5 bedrooms and 4 full baths. Gorgeous wood flooring downstairs in living areas and bedrooms with tile in wet areas. Chef's kitchen with double convection wall ovens, gas cooktop, pot filler, pantry cabinet, and the fridge stays. There is a wine rack and bar area complete with an ice maker. The living room features extensive mouldings and a coffered ceiling detail. There is a sound system with speakers throughout the home including the screened porch. The Yamaha power amp will stay. Plantation shutters on the front of the home. State of the art Rheem Marathon 85 gallon water heater and central vac system. There are ramps at the door coming from the garage and going to the screened in back porch, wide door to primary bath and water closet for the handicapped. Beautiful stained and stamped concrete driveway and back porch. Tons of curb appeal with stone accents and a manicured lawn equipped with sprinkler system. CHECK OUT THE 3D VIRTUAL TOUR! AGENTS: SEE AGENT REMARKS!
Contact an agent
Home facts
- Year built:2015
- Listing Id #:25032491
- Added:5 day(s) ago
- Updated:August 20, 2025 at 02:21 PM
Rooms and interior
- Bedrooms:5
- Total bathrooms:4
- Full bathrooms:4
- Living area:3,495 sq. ft.
Heating and cooling
- Cooling:Central Cool-Electric, Zoned Units
- Heating:Central Heat-Gas, Zoned Units
Structure and exterior
- Roof:Architectural Shingle
- Year built:2015
- Building area:3,495 sq. ft.
- Lot area:0.28 Acres
Utilities
- Water:Water Heater-Electric, Water-Public
- Sewer:Sewer-Public
Finances and disclosures
- Price:$735,000
- Price per sq. ft.:$210.3
- Tax amount:$6,412
New listings near 304 Miramar Boulevard
- New
 $187,000Active3 beds 2 baths1,254 sq. ft.
$187,000Active3 beds 2 baths1,254 sq. ft.10 Penny Lane, Alexander, AR 72002
MLS# 25033325Listed by: BAXLEY-PENFIELD-MOUDY REALTORS - New
 $55,000Active3 beds 2 baths1,191 sq. ft.
$55,000Active3 beds 2 baths1,191 sq. ft.2109 Brown Street, Little Rock, AR 72204
MLS# 25033314Listed by: MID SOUTH REALTY - New
 $25,000Active0 Acres
$25,000Active0 AcresN Hughes St., Little Rock, AR 72205
MLS# 25033313Listed by: CRYE-LEIKE REALTORS MAUMELLE - New
 $169,000Active3 beds 2 baths1,118 sq. ft.
$169,000Active3 beds 2 baths1,118 sq. ft.9802 Temple Drive, Little Rock, AR 72205
MLS# 25033283Listed by: KELLER WILLIAMS REALTY - New
 $150,000Active3 beds 2 baths1,681 sq. ft.
$150,000Active3 beds 2 baths1,681 sq. ft.7009 Guinevere Drive, Little Rock, AR 72209
MLS# 25033285Listed by: EXP REALTY - New
 $175,000Active3 beds 1 baths1,000 sq. ft.
$175,000Active3 beds 1 baths1,000 sq. ft.3524 Rocky Lane, Little Rock, AR 72210
MLS# 25033271Listed by: FIRST NATIONAL REALTY - New
 $1,095,000Active3 beds 3 baths3,546 sq. ft.
$1,095,000Active3 beds 3 baths3,546 sq. ft.31 La Scala Court, Little Rock, AR 72212
MLS# 25033262Listed by: ARKANSAS LAND & REALTY, INC. - New
 $220,000Active5 beds 3 baths2,007 sq. ft.
$220,000Active5 beds 3 baths2,007 sq. ft.1800 S Monroe Street, Little Rock, AR 72204
MLS# 25033266Listed by: MCGRAW REALTORS - BENTON - New
 $120,000Active3 beds 3 baths1,344 sq. ft.
$120,000Active3 beds 3 baths1,344 sq. ft.2001 Reservoir Road #22, Little Rock, AR 72227
MLS# 25033201Listed by: IREALTY ARKANSAS - SHERWOOD  $45,000Pending4 beds 2 baths1,620 sq. ft.
$45,000Pending4 beds 2 baths1,620 sq. ft.2111 Bragg Street, Little Rock, AR 72206
MLS# 25033163Listed by: RE/MAX ELITE
