308 Commentry Way, Little Rock, AR 72223
Local realty services provided by:ERA Doty Real Estate
308 Commentry Way,Little Rock, AR 72223
$515,000
- 4 Beds
- 3 Baths
- 2,771 sq. ft.
- Single family
- Active
Listed by: debbie teague
Office: janet jones company
MLS#:25044572
Source:AR_CARMLS
Price summary
- Price:$515,000
- Price per sq. ft.:$185.85
- Monthly HOA dues:$40.08
About this home
Stunning pinnacle mountain views. Beautifully maintained all brick home with an awesome split floor plan and wood floors throughout. Formal living and dining rooms plus large family room with a tray ceiling and cozy gas log fireplace overlooking the deck and backyard. The kitchen offers informal dining, breakfast bar, newer gas cooktop and microwave, and a large butler’s pantry all with custom cabinetry. The spacious primary suite features a large spa bath and huge walk-in closet with extra storage. Three additional bedrooms include one that could serve perfectly as an office or guest room. Two nice guest bedrooms share a full hall bath, with another full guest bath for convenience. Enjoy plantation shutters, a large laundry room, and multiple outdoor living spaces with multi-level decks, one covered, overlooking the fully fenced, landscaped backyard with raised beds. Expanded basement storage and workshop area under the house, plus a three car garage with underground storm shelter, storage, and workbenches. Recent updates include a newer roof (2017) and 10 new windows (2025). Charming front porch with updated water feature completes this move-in ready home. Come see!
Contact an agent
Home facts
- Year built:2006
- Listing ID #:25044572
- Added:104 day(s) ago
- Updated:February 19, 2026 at 03:34 PM
Rooms and interior
- Bedrooms:4
- Total bathrooms:3
- Full bathrooms:3
- Living area:2,771 sq. ft.
Heating and cooling
- Cooling:Central Cool-Electric
- Heating:Central Heat-Gas
Structure and exterior
- Roof:Architectural Shingle
- Year built:2006
- Building area:2,771 sq. ft.
- Lot area:0.27 Acres
Schools
- High school:Joe T Robinson
- Middle school:Joe T Robinson
- Elementary school:Robinson
Utilities
- Water:Water Heater-Gas, Water-Public
- Sewer:Sewer-Public
Finances and disclosures
- Price:$515,000
- Price per sq. ft.:$185.85
- Tax amount:$4,691 (2024)
New listings near 308 Commentry Way
- New
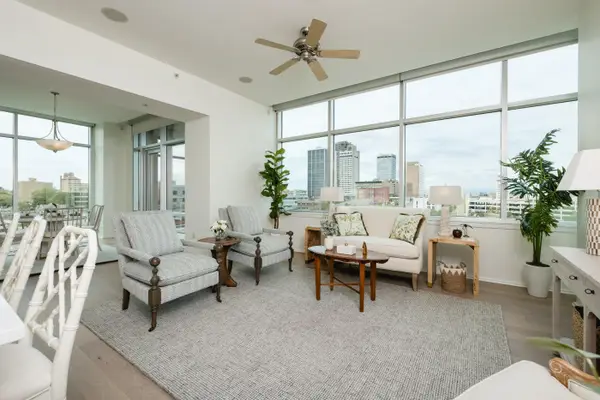 $378,500Active2 beds 2 baths1,535 sq. ft.
$378,500Active2 beds 2 baths1,535 sq. ft.300 E Third #607 #607, Little Rock, AR 72201
MLS# 26006376Listed by: KELLER WILLIAMS REALTY - New
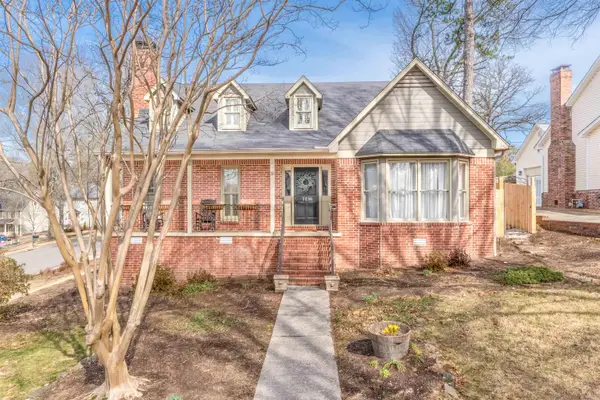 $410,000Active4 beds 3 baths2,364 sq. ft.
$410,000Active4 beds 3 baths2,364 sq. ft.10 St. Thomas Ct., Little Rock, AR 72211
MLS# 26006373Listed by: CBRPM GROUP - Open Sun, 2 to 4pmNew
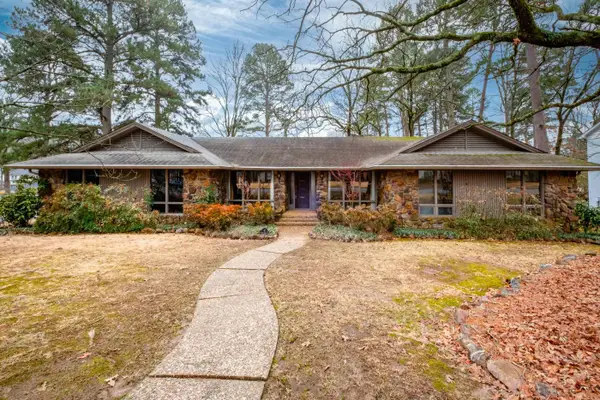 $550,000Active5 beds 5 baths3,622 sq. ft.
$550,000Active5 beds 5 baths3,622 sq. ft.91 Pebble Beach Drive, Little Rock, AR 72212
MLS# 26006366Listed by: CHARLOTTE JOHN COMPANY (LITTLE ROCK) - New
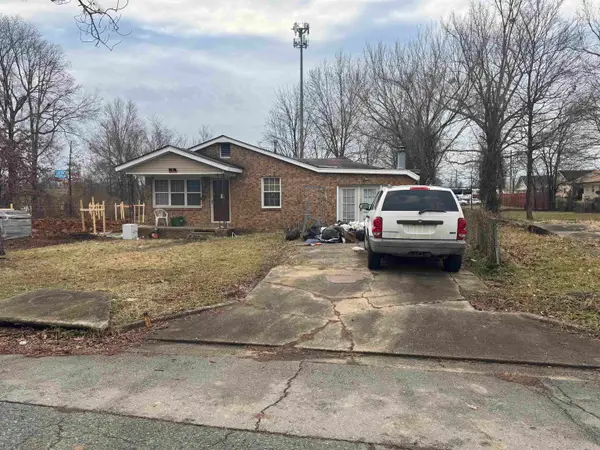 $84,500Active3 beds 2 baths2,000 sq. ft.
$84,500Active3 beds 2 baths2,000 sq. ft.Address Withheld By Seller, Little Rock, AR 72206
MLS# 26006358Listed by: VYLLA HOME - New
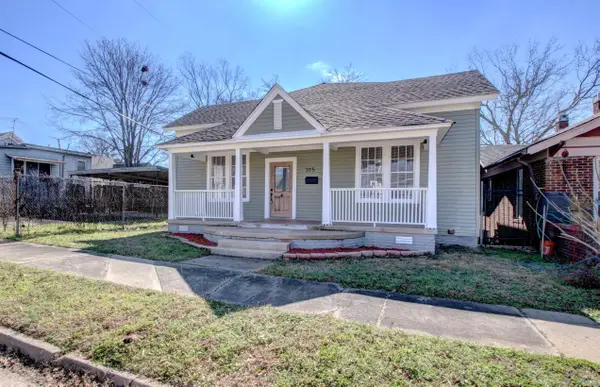 $234,000Active3 beds 2 baths1,717 sq. ft.
$234,000Active3 beds 2 baths1,717 sq. ft.315 W 22nd Street, Little Rock, AR 72206
MLS# 26006350Listed by: MID SOUTH REALTY - New
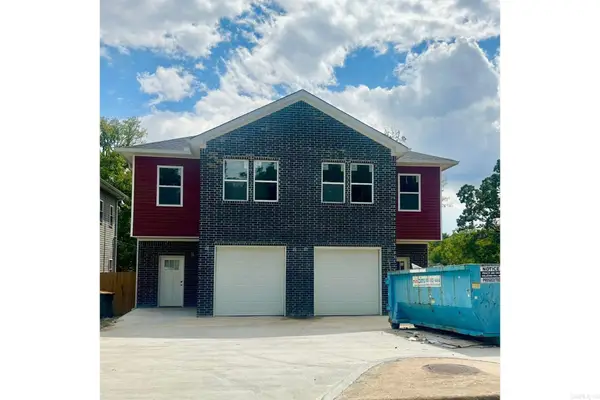 $405,000Active6 beds 6 baths2,600 sq. ft.
$405,000Active6 beds 6 baths2,600 sq. ft.3309 W 15th Street, Little Rock, AR 72204
MLS# 26006352Listed by: SSD REALTY GROUP - New
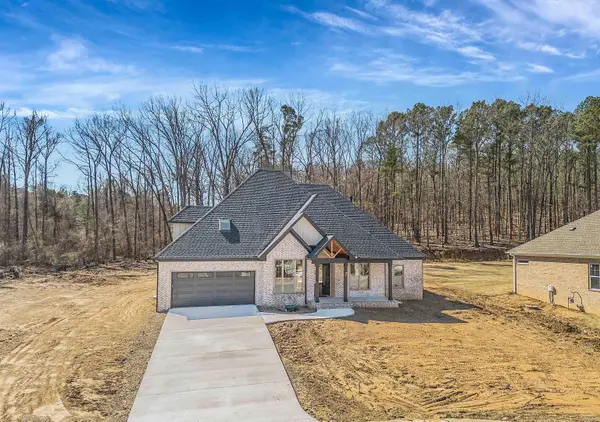 $599,000Active4 beds 4 baths2,935 sq. ft.
$599,000Active4 beds 4 baths2,935 sq. ft.7 West Lake Lane, Little Rock, AR 72210
MLS# 26006331Listed by: CRYE-LEIKE REALTORS MAUMELLE - New
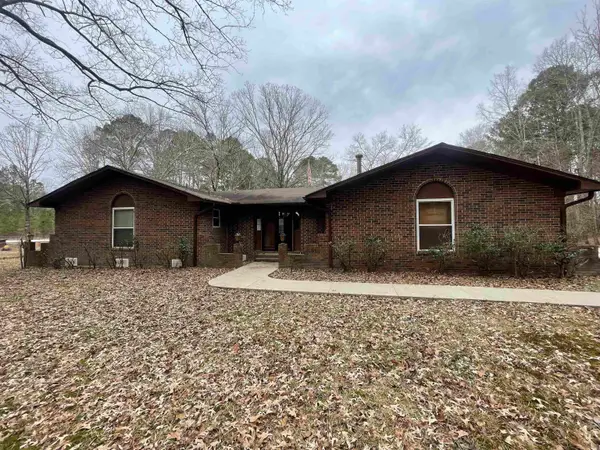 $190,000Active3 beds 2 baths2,023 sq. ft.
$190,000Active3 beds 2 baths2,023 sq. ft.1824 Arabian Lane, Little Rock, AR 72206
MLS# 26006329Listed by: EXP REALTY - New
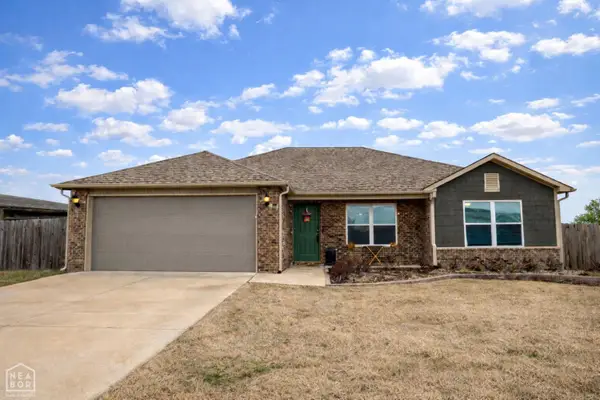 $220,000Active3 beds 2 baths1,436 sq. ft.
$220,000Active3 beds 2 baths1,436 sq. ft.101 Ellis Drive, Brookland, AR 72417
MLS# 10127761Listed by: CENTURY 21 PORTFOLIO - Open Sun, 2 to 4pmNew
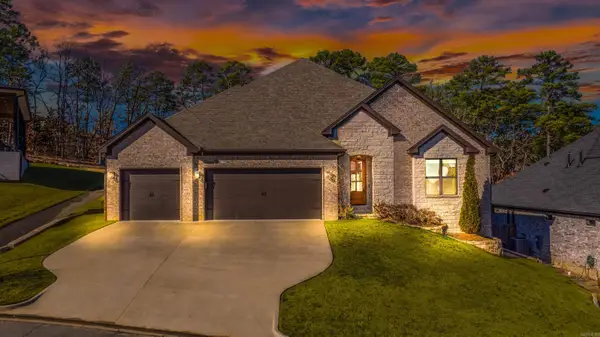 $625,000Active4 beds 3 baths3,150 sq. ft.
$625,000Active4 beds 3 baths3,150 sq. ft.112 Caurel Circle, Little Rock, AR 72223
MLS# 26006297Listed by: LPT REALTY

