31 Belmont Drive, Little Rock, AR 72204
Local realty services provided by:ERA Doty Real Estate
31 Belmont Drive,Little Rock, AR 72204
$220,000
- 3 Beds
- 2 Baths
- 2,389 sq. ft.
- Single family
- Active
Listed by:amber tam
Office:century 21 parker & scroggins realty - bryant
MLS#:25042789
Source:AR_CARMLS
Price summary
- Price:$220,000
- Price per sq. ft.:$92.09
About this home
Come home to this updated Broadmoor 3BR/2BA home that boasts of 3 living spacings & extra landscaping! You will find an updated kitchen that opens to a bonus room that can serve as a den/family room. Kitchen has granite countertops, matching stainless steel appliances, breakfast bar, oversized farmhouse sink, large pantry/laundry room. Past the kitchen is another living room/dining combo. The dining space is large enough to host all your holiday gatherings! Beyond that is another bonus room that has barn doors for added privacy for an office/school room! NO carpet anywhere. Hardwoods in all living spaces with tile in wet areas. Recessed lighting, ceiling fans, plantation blinds, & custom built-ins. Hallway bathroom recently updated. Primary suite offers his/her closets along with a full bathroom. UPDATES no more than 5 yrs old: New roof, soffits, fascia. Exterior paint. New HVAC/Furnace/ductwork. New deck. New energy efficient/double pane windows. New HWT. In the backyard you will find a shed/man cave that is cooled with electricity. Enjoy your evenings out in the thoughtfully planned backyard! Neighborhood comes with community pool/playground/lake! *AGENTS SEE REMARKS
Contact an agent
Home facts
- Year built:1954
- Listing ID #:25042789
- Added:7 day(s) ago
- Updated:November 01, 2025 at 12:11 AM
Rooms and interior
- Bedrooms:3
- Total bathrooms:2
- Full bathrooms:2
- Living area:2,389 sq. ft.
Heating and cooling
- Cooling:Central Cool-Electric
- Heating:Central Heat-Gas
Structure and exterior
- Roof:Architectural Shingle
- Year built:1954
- Building area:2,389 sq. ft.
- Lot area:0.28 Acres
Utilities
- Water:Water Heater-Gas, Water-Public
- Sewer:Sewer-Public
Finances and disclosures
- Price:$220,000
- Price per sq. ft.:$92.09
- Tax amount:$1,794 (2025)
New listings near 31 Belmont Drive
- New
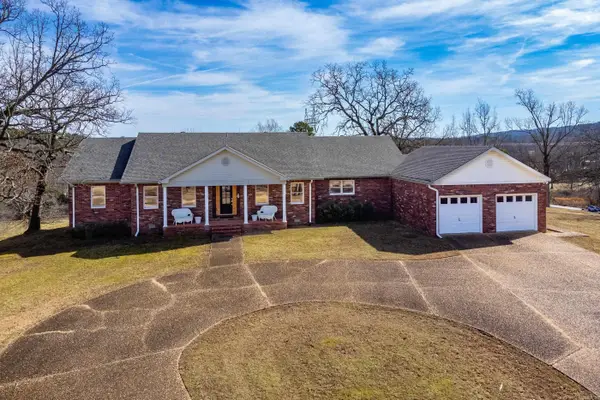 $1,300,000Active3 beds 3 baths2,942 sq. ft.
$1,300,000Active3 beds 3 baths2,942 sq. ft.2003 Lambert Road, Little Rock, AR 72223
MLS# 25043727Listed by: KELLER WILLIAMS REALTY - New
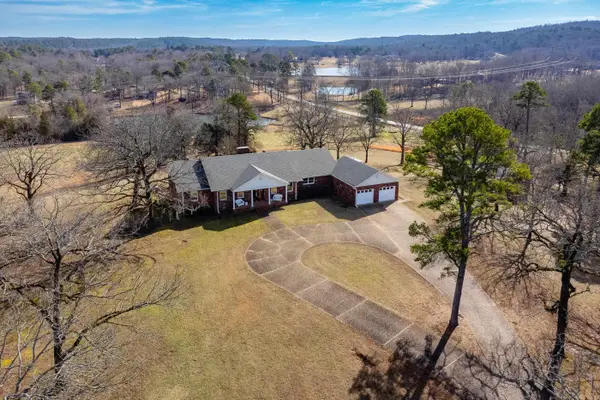 $799,000Active3 beds 3 baths2,942 sq. ft.
$799,000Active3 beds 3 baths2,942 sq. ft.2003 Lambert Road Road, Little Rock, AR 72223
MLS# 25043728Listed by: KELLER WILLIAMS REALTY - New
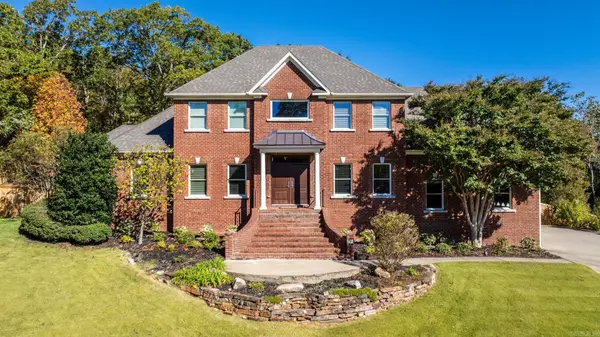 $650,000Active5 beds 4 baths3,907 sq. ft.
$650,000Active5 beds 4 baths3,907 sq. ft.131 Noyant Drive, Little Rock, AR 72223
MLS# 25043711Listed by: JANET JONES COMPANY - New
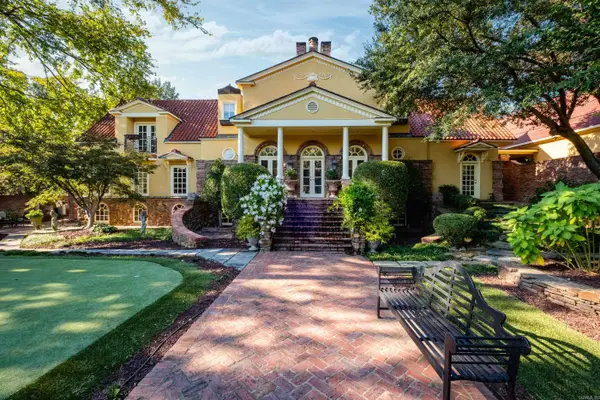 $1,250,000Active3 beds 4 baths4,775 sq. ft.
$1,250,000Active3 beds 4 baths4,775 sq. ft.200 Ridgeway Drive, Little Rock, AR 72205
MLS# 25043722Listed by: ENGEL & VOLKERS - New
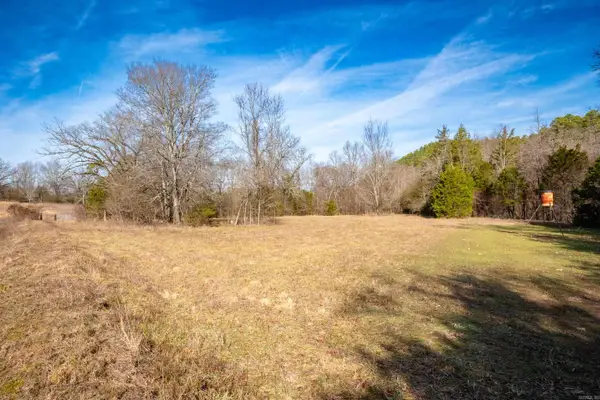 $499,000Active17 Acres
$499,000Active17 Acres2003 Lambert Road, Little Rock, AR 72223
MLS# 25043726Listed by: KELLER WILLIAMS REALTY - New
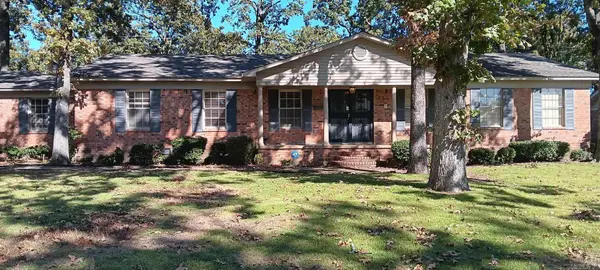 $370,000Active4 beds 3 baths3,180 sq. ft.
$370,000Active4 beds 3 baths3,180 sq. ft.Address Withheld By Seller, Little Rock, AR 72205
MLS# 25043696Listed by: PLUSH HOMES CO. REALTORS - New
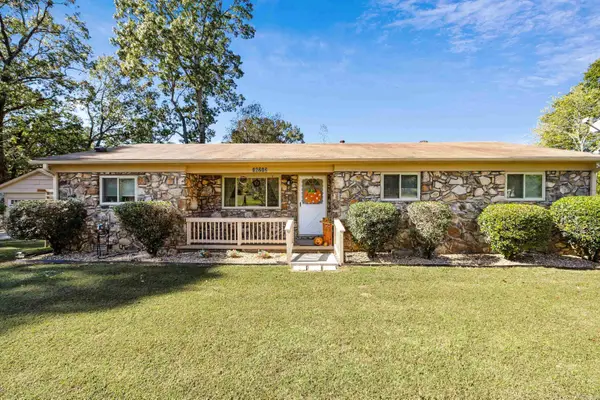 $180,000Active3 beds 2 baths1,424 sq. ft.
$180,000Active3 beds 2 baths1,424 sq. ft.16712 Willis Drive, Little Rock, AR 72206
MLS# 25043682Listed by: KELLER WILLIAMS REALTY PREMIER - New
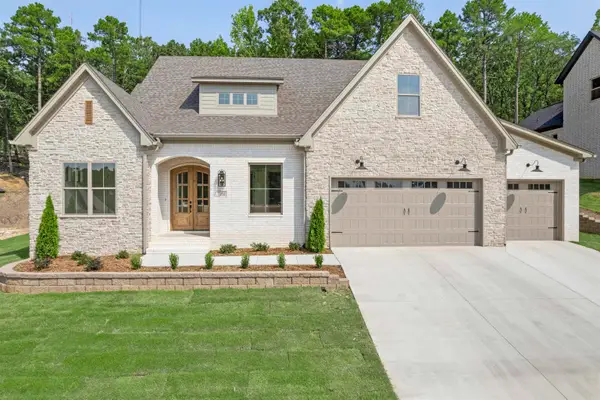 $779,000Active4 beds 4 baths3,309 sq. ft.
$779,000Active4 beds 4 baths3,309 sq. ft.110 Bear Den Court, Little Rock, AR 72223
MLS# 25043654Listed by: CRYE-LEIKE REALTORS KANIS BRANCH - New
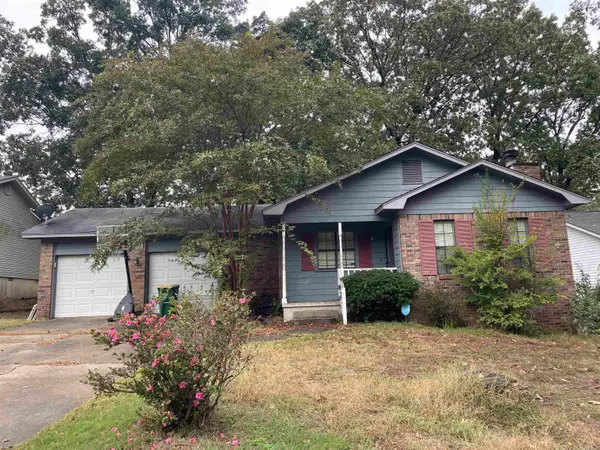 $184,900Active3 beds 2 baths1,245 sq. ft.
$184,900Active3 beds 2 baths1,245 sq. ft.602 Timber Hill Dr, Little Rock, AR 72211
MLS# 25043655Listed by: LOTUS REALTY - New
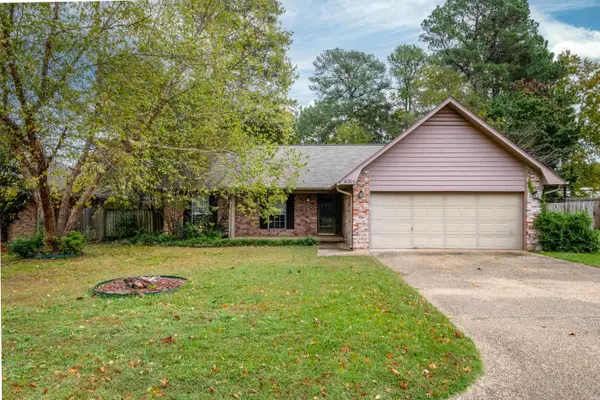 $318,000Active3 beds 2 baths1,924 sq. ft.
$318,000Active3 beds 2 baths1,924 sq. ft.4305 Holmes Drive, Little Rock, AR 72223
MLS# 25043658Listed by: THE SUMBLES TEAM KELLER WILLIAMS REALTY
