- ERA
- Arkansas
- Little Rock
- 311 Commentry Way
311 Commentry Way, Little Rock, AR 72223
Local realty services provided by:ERA Doty Real Estate
Listed by: gwendolyn parker
Office: keller williams realty
MLS#:25041662
Source:AR_CARMLS
Price summary
- Price:$639,900
- Price per sq. ft.:$155.88
- Monthly HOA dues:$41.67
About this home
This Stunning Chenal Valley Epernay Home sits on a corner lot with a 3 Car Side-Loaded Garage. This home offers An Executive Office with Glass French Doors, A Great Room focal point gas fireplace with a beautiful view of the outdoors covered patio. The incredible gourmet chef's kitchen offers a 5 burner gas cook top, breakfast bar and granite counter tops with an island. The Master Suite Bedroom with a fireplace has access to the patio is privately located from the three additional guest bedrooms. The Exquisite Master Bathroom feature an immaculate walk-in shower, his and hers toilets, sperate vanities and jetted tub. Upstairs features an Ensuite Bedroom with a full bathroom and two additional bedrooms with Jack & Jill Bathroom. Entertain with ease in the Must See Theater Room with awesome Theater Seating and Bar. Covered patio with an extended deck, basketball court and fully fenced backyard. New Hot Water Heater, New Iron Front Door 2024, Theater Room total remolded 2024, Fresh Paint 2024, New Light Fixtures 2024 and A/C Unit 2 years old. Agent See Remarks
Contact an agent
Home facts
- Year built:2006
- Listing ID #:25041662
- Added:105 day(s) ago
- Updated:January 29, 2026 at 04:10 PM
Rooms and interior
- Bedrooms:4
- Total bathrooms:5
- Full bathrooms:3
- Half bathrooms:2
- Living area:4,105 sq. ft.
Heating and cooling
- Cooling:Central Cool-Electric, Central Cool-Gas
- Heating:Central Heat-Electric
Structure and exterior
- Roof:Architectural Shingle
- Year built:2006
- Building area:4,105 sq. ft.
- Lot area:0.29 Acres
Utilities
- Water:Water Heater-Gas, Water-Public
- Sewer:Sewer-Public
Finances and disclosures
- Price:$639,900
- Price per sq. ft.:$155.88
- Tax amount:$6,613
New listings near 311 Commentry Way
- New
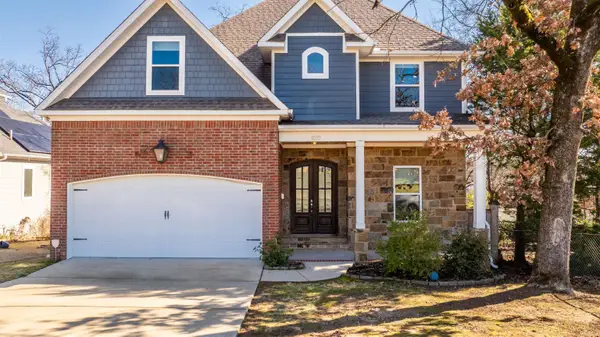 $575,000Active4 beds 4 baths3,163 sq. ft.
$575,000Active4 beds 4 baths3,163 sq. ft.1017 N Fillmore Street, Little Rock, AR 72205
MLS# 26003951Listed by: CBRPM GROUP - New
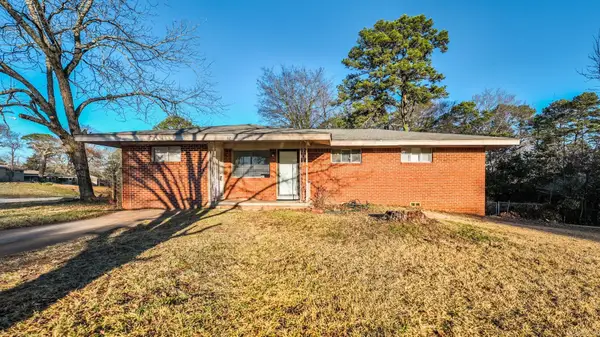 $135,000Active3 beds 2 baths1,292 sq. ft.
$135,000Active3 beds 2 baths1,292 sq. ft.32 Rosemont Drive, Little Rock, AR 72204
MLS# 26003952Listed by: LPT REALTY - New
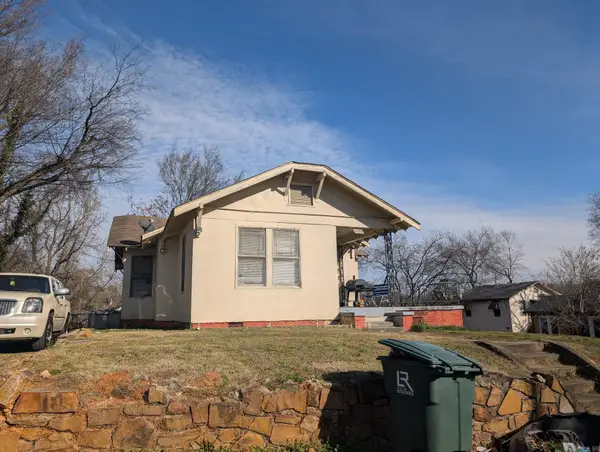 $75,000Active2 beds 1 baths1,214 sq. ft.
$75,000Active2 beds 1 baths1,214 sq. ft.1600 W 26th Street, Little Rock, AR 72202
MLS# 26003949Listed by: NATURAL STATE REALTY OF ARKANSAS - New
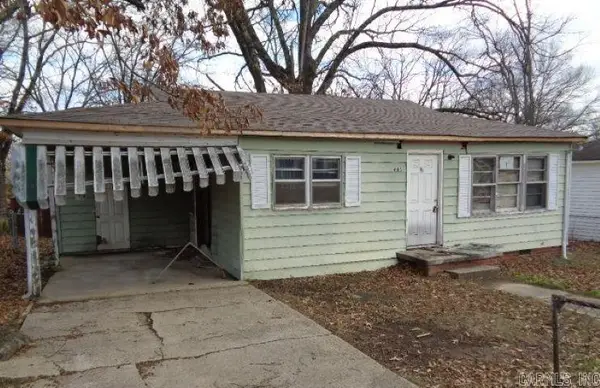 $24,900Active2 beds 1 baths918 sq. ft.
$24,900Active2 beds 1 baths918 sq. ft.4105 Zion Street, Little Rock, AR 72204
MLS# 26003946Listed by: RE/MAX AFFILIATES REALTY - New
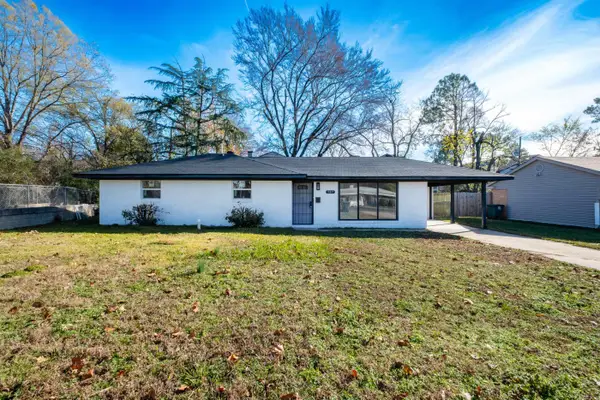 $269,000Active4 beds 2 baths1,996 sq. ft.
$269,000Active4 beds 2 baths1,996 sq. ft.307 Sunnymeade Dr, Little Rock, AR 72205
MLS# 26003930Listed by: LPT REALTY - New
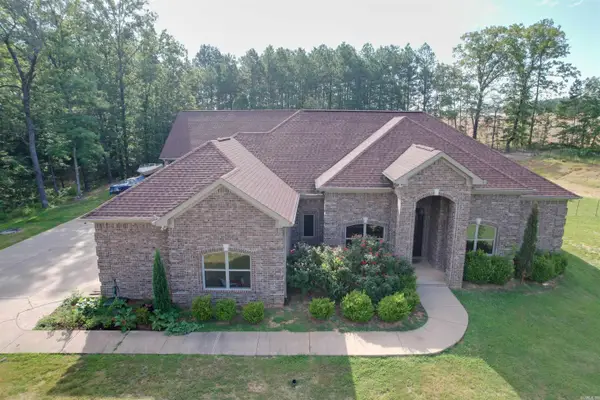 $619,900Active4 beds 3 baths2,405 sq. ft.
$619,900Active4 beds 3 baths2,405 sq. ft.Address Withheld By Seller, Alexander, AR 72002
MLS# 26003928Listed by: CARMICHAEL & CO REALTY - New
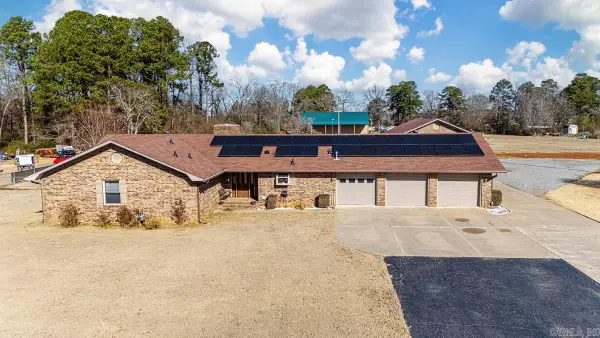 $412,000Active3 beds 2 baths2,380 sq. ft.
$412,000Active3 beds 2 baths2,380 sq. ft.2918 Lorance Drive, Little Rock, AR 72206
MLS# 26003916Listed by: JANET JONES COMPANY - New
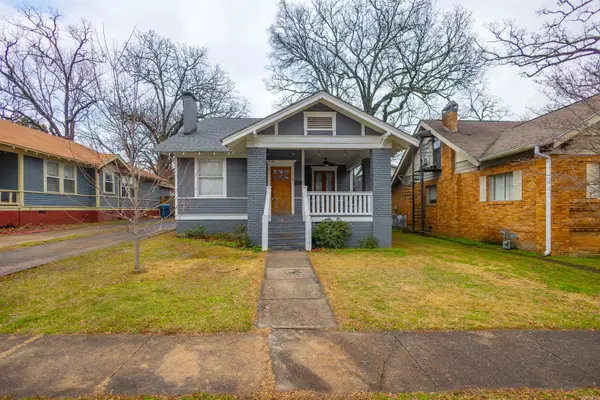 $349,900Active3 beds 2 baths2,350 sq. ft.
$349,900Active3 beds 2 baths2,350 sq. ft.215 Johnson Street, Little Rock, AR 72205
MLS# 26003903Listed by: ASPIRE REALTY GROUP - New
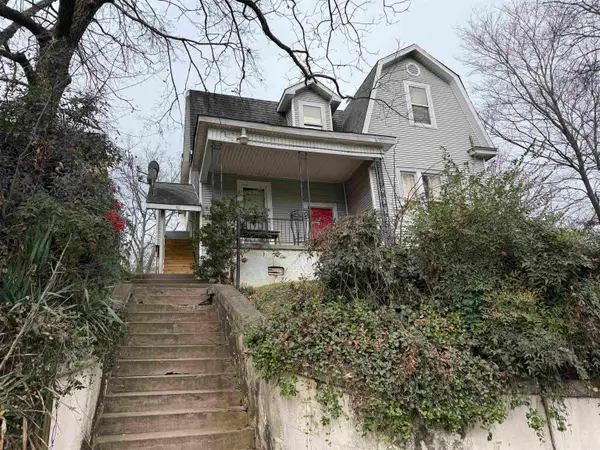 $210,000Active-- beds -- baths2,604 sq. ft.
$210,000Active-- beds -- baths2,604 sq. ft.100 Dennison Street, Little Rock, AR 72205
MLS# 26003878Listed by: MID SOUTH REALTY - New
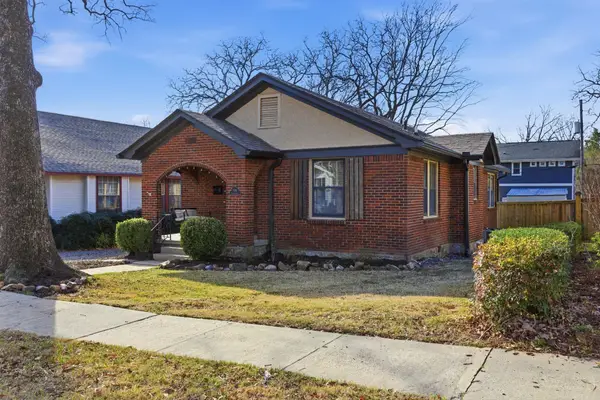 $324,900Active2 beds 2 baths1,298 sq. ft.
$324,900Active2 beds 2 baths1,298 sq. ft.706 N Spruce Street, Little Rock, AR 72205
MLS# 26003887Listed by: THE SUMBLES TEAM KELLER WILLIAMS REALTY

