3110 Ferndale Cut Off Road, Little Rock, AR 72223
Local realty services provided by:ERA TEAM Real Estate
3110 Ferndale Cut Off Road,Little Rock, AR 72223
$640,000
- 4 Beds
- 3 Baths
- 3,528 sq. ft.
- Single family
- Active
Listed by: david sutton, david sutton, susan sutton
Office: re/max elite
MLS#:25038812
Source:AR_CARMLS
Price summary
- Price:$640,000
- Price per sq. ft.:$181.41
About this home
This unique property sits on 3 acres and offers both a spacious main residence and a fully equipped guest home, each with a brand-new roof and all-brick construction. The main home features 3,528 square feet of living space with 4 bedrooms, 2.5 baths, an office, a bonus room, two living areas, a formal dining room, laundry, and a kitchen with an eat-in area, all complemented by a side-load 2-car garage. The 1,016-square-foot guest house (built in 1997) is equally impressive, complete with its own kitchen, living room, laundry, bathroom, and loft-style bedroom. It also includes a heated and cooled garage/shop, along with a rear carport ideal for mowers or additional vehicles. Both homes share a private backyard retreat, backing up to a sparkling pool perfect for entertaining or relaxing. Set back from the road for added privacy, this property provides the perfect balance of space, function, and comfort for multi-generational living or hosting guests.
Contact an agent
Home facts
- Year built:1987
- Listing ID #:25038812
- Added:97 day(s) ago
- Updated:January 02, 2026 at 03:39 PM
Rooms and interior
- Bedrooms:4
- Total bathrooms:3
- Full bathrooms:2
- Half bathrooms:1
- Living area:3,528 sq. ft.
Heating and cooling
- Cooling:Central Cool-Electric
- Heating:Central Heat-Electric
Structure and exterior
- Roof:Architectural Shingle
- Year built:1987
- Building area:3,528 sq. ft.
- Lot area:3.02 Acres
Utilities
- Water:Well
- Sewer:Septic
Finances and disclosures
- Price:$640,000
- Price per sq. ft.:$181.41
- Tax amount:$3,099
New listings near 3110 Ferndale Cut Off Road
- New
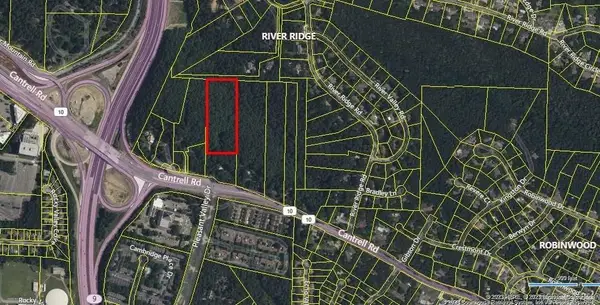 $67,000Active5.98 Acres
$67,000Active5.98 Acres10307 Cantrell Road, Little Rock, AR 72227
MLS# 26000163Listed by: ENGEL & VOLKERS - New
 $2,350,000Active3 beds 4 baths4,301 sq. ft.
$2,350,000Active3 beds 4 baths4,301 sq. ft.20597 Bellvue Drive, Little Rock, AR 72210
MLS# 26000150Listed by: ADKINS & ASSOCIATES REAL ESTATE - New
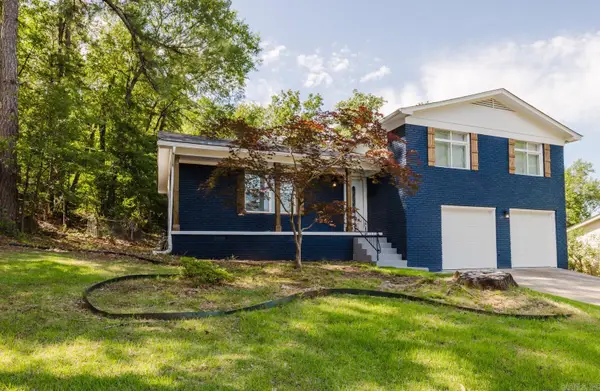 $249,999Active3 beds 3 baths1,846 sq. ft.
$249,999Active3 beds 3 baths1,846 sq. ft.41 Brookridge Drive, Little Rock, AR 72205
MLS# 26000148Listed by: KELLER WILLIAMS REALTY - New
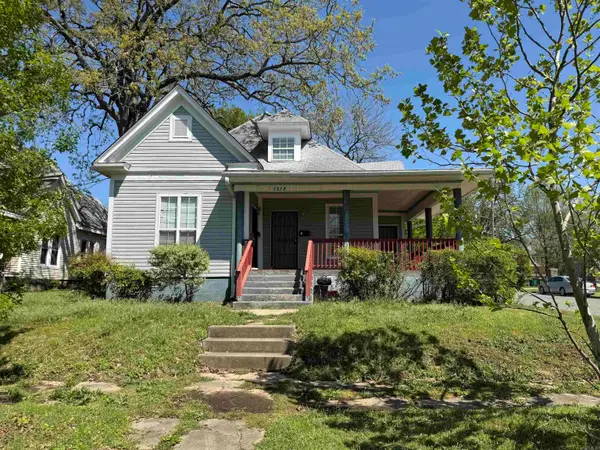 $199,000Active-- beds -- baths2,531 sq. ft.
$199,000Active-- beds -- baths2,531 sq. ft.Address Withheld By Seller, Little Rock, AR 72206
MLS# 26000144Listed by: RESOURCE REALTY - New
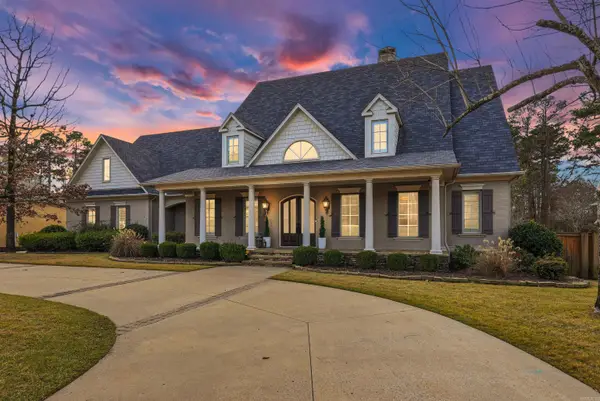 $1,299,900Active4 beds 5 baths5,108 sq. ft.
$1,299,900Active4 beds 5 baths5,108 sq. ft.40 Germay Court, Little Rock, AR 72223
MLS# 26000122Listed by: JON UNDERHILL REAL ESTATE - New
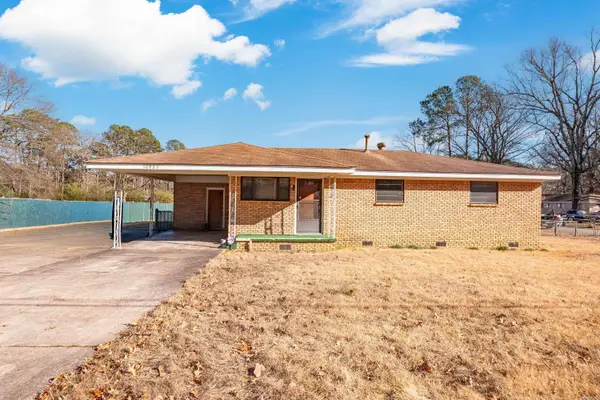 $160,000Active3 beds 1 baths1,375 sq. ft.
$160,000Active3 beds 1 baths1,375 sq. ft.10925 Legion Hut Road, Mabelvale, AR 72103
MLS# 26000123Listed by: KELLER WILLIAMS REALTY - Open Sat, 2 to 4pmNew
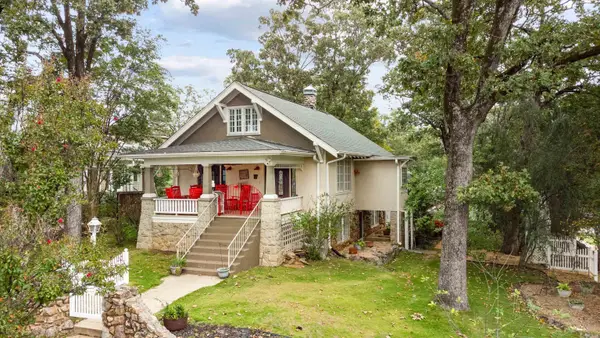 $599,000Active4 beds 3 baths2,863 sq. ft.
$599,000Active4 beds 3 baths2,863 sq. ft.501 N Palm Street, Little Rock, AR 72205
MLS# 26000117Listed by: KELLER WILLIAMS REALTY - New
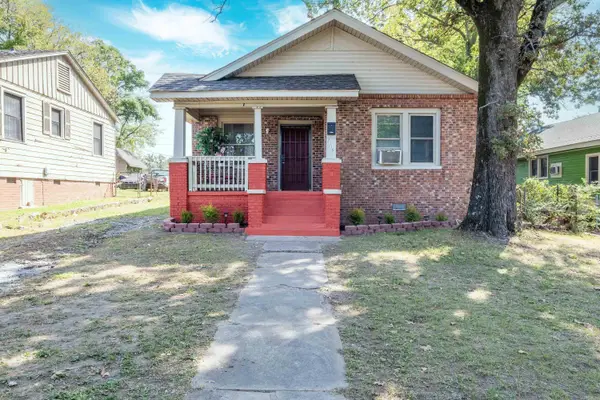 $130,000Active3 beds 1 baths1,148 sq. ft.
$130,000Active3 beds 1 baths1,148 sq. ft.2115 Mcalmont Street, Little Rock, AR 72206
MLS# 26000121Listed by: KELLER WILLIAMS REALTY - New
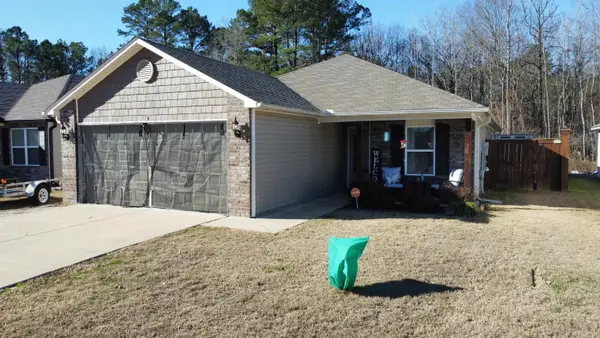 $275,000Active4 beds 2 baths1,672 sq. ft.
$275,000Active4 beds 2 baths1,672 sq. ft.Address Withheld By Seller, Mabelvale, AR 72103
MLS# 26000111Listed by: RESOURCE REALTY - New
 $245,000Active3 beds 2 baths1,507 sq. ft.
$245,000Active3 beds 2 baths1,507 sq. ft.22 Flourite Cove, Little Rock, AR 72212
MLS# 26000094Listed by: KELLER WILLIAMS REALTY
