32 Greathouse Bend, Little Rock, AR 72207
Local realty services provided by:ERA TEAM Real Estate
32 Greathouse Bend,Little Rock, AR 72207
$1,100,000
- 3 Beds
- 4 Baths
- 4,185 sq. ft.
- Single family
- Active
Listed by: catherine langley, marti thomas
Office: janet jones company
MLS#:25016225
Source:AR_CARMLS
Price summary
- Price:$1,100,000
- Price per sq. ft.:$262.84
- Monthly HOA dues:$66.67
About this home
This spectacular custom-built home is an oasis in the middle of Little Rock with sweeping views of the Arkansas River from October through March. A rose-covered trellis welcomes you into this entertainer's dream with a beautifully landscaped swimming pool featuring swim jet and an intrinsic waterfall, all framed by shady trees. Open concept living and dining areas with floor to ceiling windows and gorgeous fireplace flow effortlessly into soft contemporary kitchen, with an expansive pantry/laundry room. Handsome study on the main level with fireplace offers a quiet retreat. There are 3 bedrooms and 3.5 baths in this exquisite home. Oversized main level primary suite features spa-inspired bathroom, luxurious closet and finely crafted spiral staircase leading to a serene third floor reading room and rooftop deck, perfect for stargazing or sunset views. Downstairs are two large bedrooms and living area. This immaculately cared for home also includes a whole-house generator, new 2022 roof, true stucco and rock exterior, cedar closet, workshop, outdoor shower and generous parking. Come see this one-of-a-kind beauty! *Agents please see remarks.
Contact an agent
Home facts
- Year built:2002
- Listing ID #:25016225
- Added:294 day(s) ago
- Updated:February 14, 2026 at 03:22 PM
Rooms and interior
- Bedrooms:3
- Total bathrooms:4
- Full bathrooms:3
- Half bathrooms:1
- Living area:4,185 sq. ft.
Heating and cooling
- Cooling:Central Cool-Electric
- Heating:Central Heat-Gas
Structure and exterior
- Roof:Architectural Shingle
- Year built:2002
- Building area:4,185 sq. ft.
- Lot area:1.15 Acres
Schools
- High school:Central
- Middle school:Pulaski Heights
- Elementary school:Jefferson
Utilities
- Water:Water-Public
- Sewer:Sewer-Public
Finances and disclosures
- Price:$1,100,000
- Price per sq. ft.:$262.84
- Tax amount:$10,467
New listings near 32 Greathouse Bend
- New
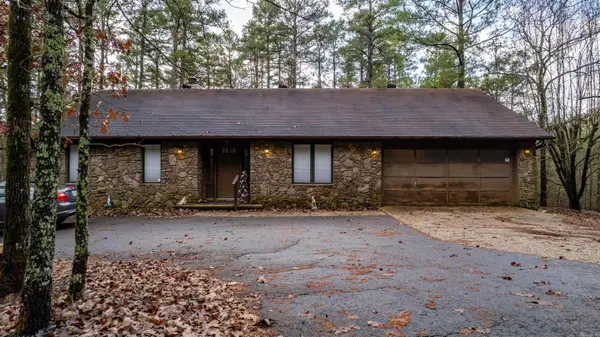 $1,500,000Active6 beds 4 baths3,794 sq. ft.
$1,500,000Active6 beds 4 baths3,794 sq. ft.720 Zanzibar, Little Rock, AR 72223
MLS# 26005767Listed by: ARKANSAS PROPERTY MANAGEMENT & REAL ESTATE - New
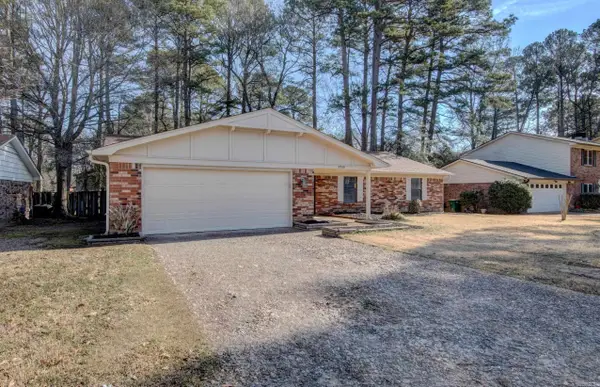 $242,000Active4 beds 2 baths2,027 sq. ft.
$242,000Active4 beds 2 baths2,027 sq. ft.9715 Grapevine Dr, Little Rock, AR 72210
MLS# 26005770Listed by: LOTUS REALTY - New
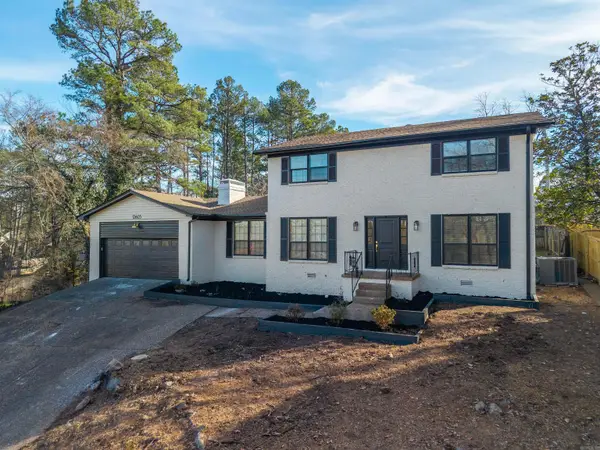 $474,900Active4 beds 4 baths2,696 sq. ft.
$474,900Active4 beds 4 baths2,696 sq. ft.12605 Janelle, Little Rock, AR 72212
MLS# 26005711Listed by: HALSEY REAL ESTATE - BENTON - New
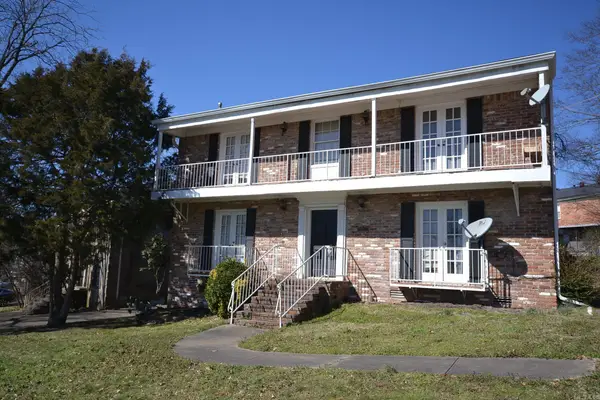 $200,000Active-- beds -- baths1,950 sq. ft.
$200,000Active-- beds -- baths1,950 sq. ft.6408 Sandpiper Drive, Little Rock, AR 72205
MLS# 26005671Listed by: SIGNATURE PROPERTIES - New
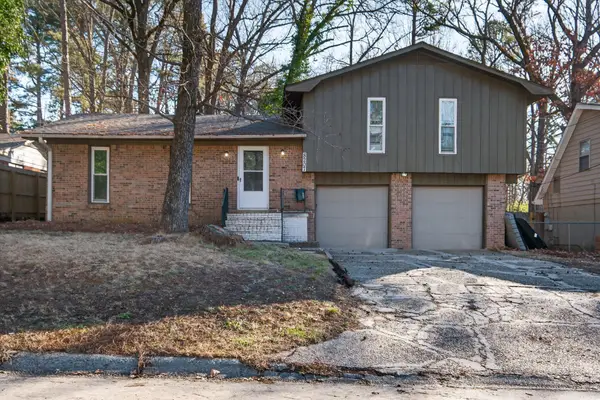 $89,900Active3 beds 2 baths1,636 sq. ft.
$89,900Active3 beds 2 baths1,636 sq. ft.8207 Dreher Lane, Little Rock, AR 72209
MLS# 26005697Listed by: TRELORA REALTY, INC. - New
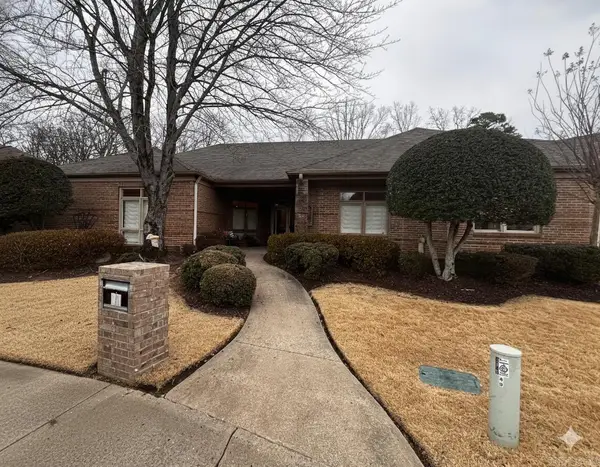 $365,000Active2 beds 3 baths2,517 sq. ft.
$365,000Active2 beds 3 baths2,517 sq. ft.51 Hunters Green Circle, Little Rock, AR 72211
MLS# 26005643Listed by: MID SOUTH REALTY - New
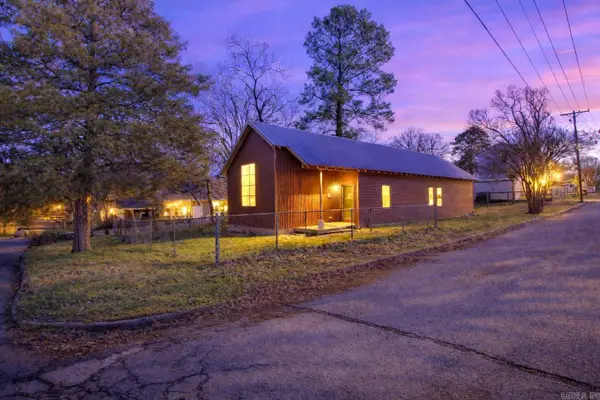 $241,000Active2 beds 2 baths1,273 sq. ft.
$241,000Active2 beds 2 baths1,273 sq. ft.2721 W Capitol Avenue, Little Rock, AR 72205
MLS# 26005613Listed by: CBRPM MAUMELLE - Open Sun, 2 to 4pmNew
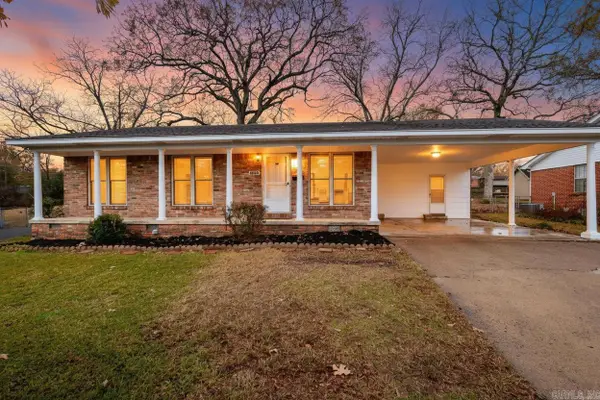 $214,900Active3 beds 2 baths1,750 sq. ft.
$214,900Active3 beds 2 baths1,750 sq. ft.6804 Sandpiper Drive, Little Rock, AR 72205
MLS# 26005618Listed by: KELLER WILLIAMS REALTY - New
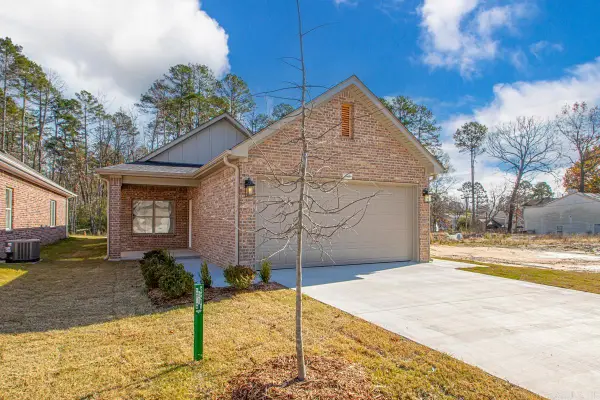 $325,000Active3 beds 2 baths1,500 sq. ft.
$325,000Active3 beds 2 baths1,500 sq. ft.13422 Teton Drive, Little Rock, AR 72201
MLS# 26005595Listed by: RIVERWALK REAL ESTATE - New
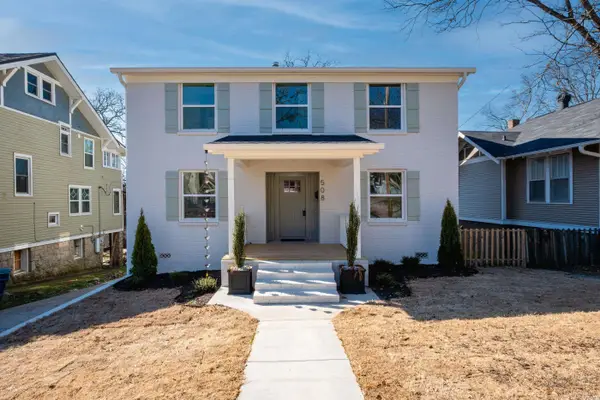 $739,000Active5 beds 5 baths3,150 sq. ft.
$739,000Active5 beds 5 baths3,150 sq. ft.508 N Oak Street, Little Rock, AR 72205
MLS# 26005150Listed by: THE VIRTUAL REALTY GROUP

