32 Mereville Place, Little Rock, AR 72223
Local realty services provided by:ERA TEAM Real Estate
32 Mereville Place,Little Rock, AR 72223
$1,299,900
- 5 Beds
- 6 Baths
- 5,100 sq. ft.
- Single family
- Active
Listed by: clark marshall
Office: cbrpm group
MLS#:25027939
Source:AR_CARMLS
Price summary
- Price:$1,299,900
- Price per sq. ft.:$254.88
- Monthly HOA dues:$125
About this home
Welcome to 32 Mereville Place, a beautifully designed home still under construction—giving buyers the exciting opportunity to choose their elaborate finish-out, including flooring, paint, and fixtures. Centrally located next to The Promenade at Chenal, this home offers convenience, elegance, and custom potential all in one. Enjoy two covered front porches—both upper and lower—for charming curb appeal and relaxation. A large sliding door off the kitchen and living room opens to the backyard, perfect for entertaining. Inside, you’ll find a media room and bonus room, providing ample space for large or growing families. The primary suite and a secondary suite are both located on the main level, thoughtfully designed with a split layout for added privacy. An oversized three-car garage offers abundant storage and parking, and a small greenbelt buffer adds a touch of nature to the backyard. All of this is nestled in a secure, gated subdivision.
Contact an agent
Home facts
- Year built:2025
- Listing ID #:25027939
- Added:170 day(s) ago
- Updated:January 02, 2026 at 03:39 PM
Rooms and interior
- Bedrooms:5
- Total bathrooms:6
- Full bathrooms:5
- Half bathrooms:1
- Living area:5,100 sq. ft.
Heating and cooling
- Cooling:Central Cool-Electric
- Heating:Central Heat-Gas
Structure and exterior
- Roof:Composition
- Year built:2025
- Building area:5,100 sq. ft.
- Lot area:0.23 Acres
Utilities
- Water:Water Heater-Gas, Water-Public
- Sewer:Sewer-Public
Finances and disclosures
- Price:$1,299,900
- Price per sq. ft.:$254.88
- Tax amount:$1,373
New listings near 32 Mereville Place
- New
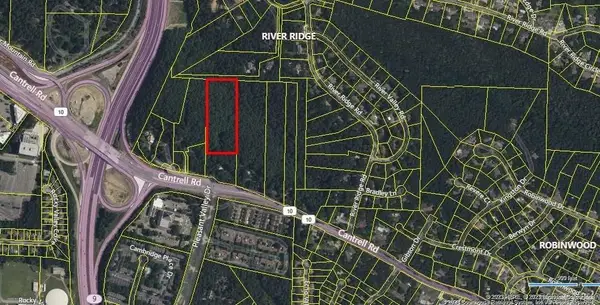 $67,000Active5.98 Acres
$67,000Active5.98 Acres10307 Cantrell Road, Little Rock, AR 72227
MLS# 26000163Listed by: ENGEL & VOLKERS - New
 $2,350,000Active3 beds 4 baths4,301 sq. ft.
$2,350,000Active3 beds 4 baths4,301 sq. ft.20597 Bellvue Drive, Little Rock, AR 72210
MLS# 26000150Listed by: ADKINS & ASSOCIATES REAL ESTATE - New
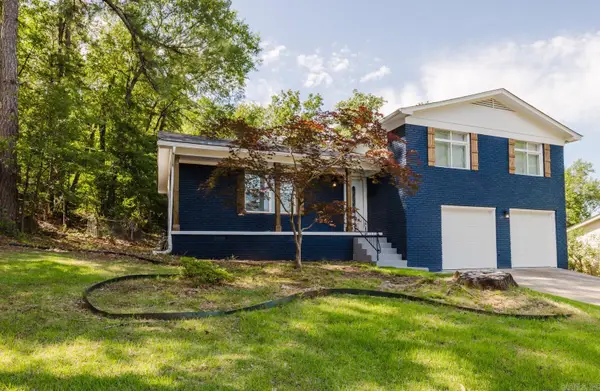 $249,999Active3 beds 3 baths1,846 sq. ft.
$249,999Active3 beds 3 baths1,846 sq. ft.41 Brookridge Drive, Little Rock, AR 72205
MLS# 26000148Listed by: KELLER WILLIAMS REALTY - New
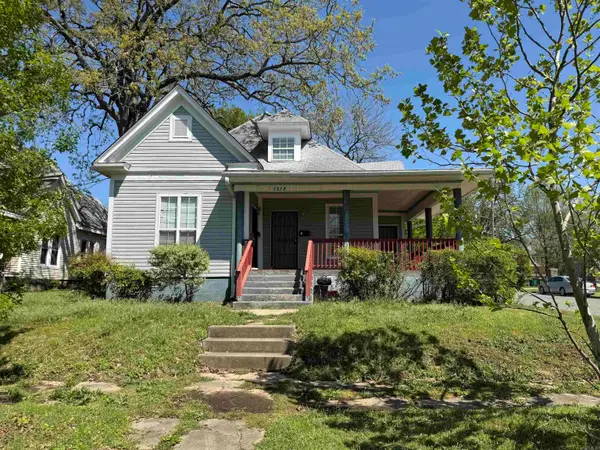 $199,000Active-- beds -- baths2,531 sq. ft.
$199,000Active-- beds -- baths2,531 sq. ft.Address Withheld By Seller, Little Rock, AR 72206
MLS# 26000144Listed by: RESOURCE REALTY - New
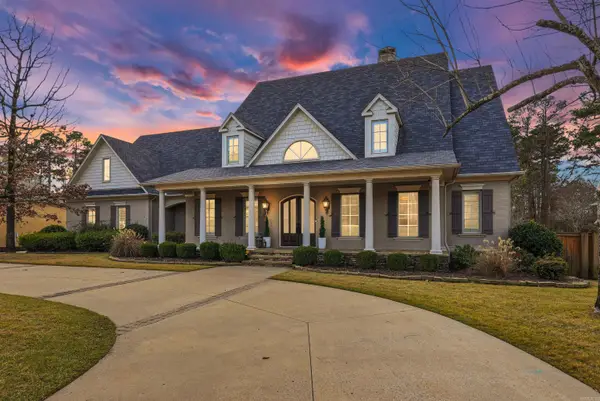 $1,299,900Active4 beds 5 baths5,108 sq. ft.
$1,299,900Active4 beds 5 baths5,108 sq. ft.40 Germay Court, Little Rock, AR 72223
MLS# 26000122Listed by: JON UNDERHILL REAL ESTATE - New
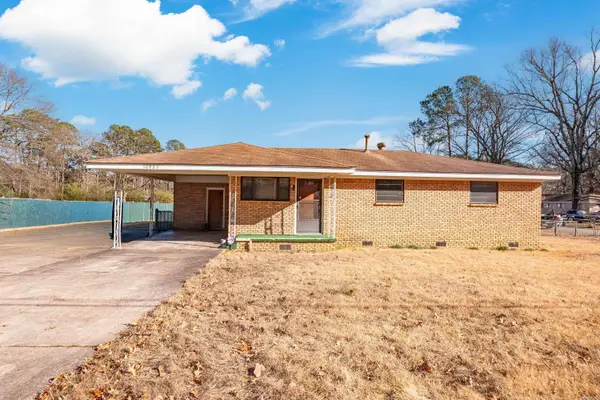 $160,000Active3 beds 1 baths1,375 sq. ft.
$160,000Active3 beds 1 baths1,375 sq. ft.10925 Legion Hut Road, Mabelvale, AR 72103
MLS# 26000123Listed by: KELLER WILLIAMS REALTY - Open Sat, 2 to 4pmNew
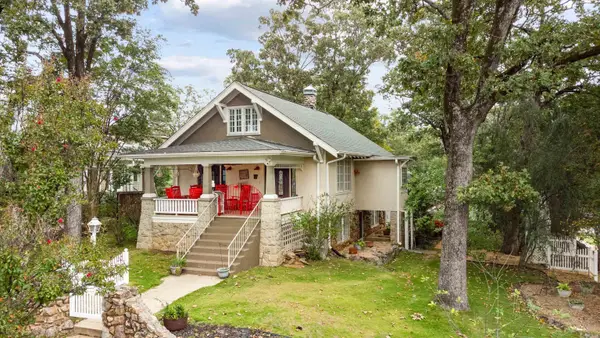 $599,000Active4 beds 3 baths2,863 sq. ft.
$599,000Active4 beds 3 baths2,863 sq. ft.501 N Palm Street, Little Rock, AR 72205
MLS# 26000117Listed by: KELLER WILLIAMS REALTY - New
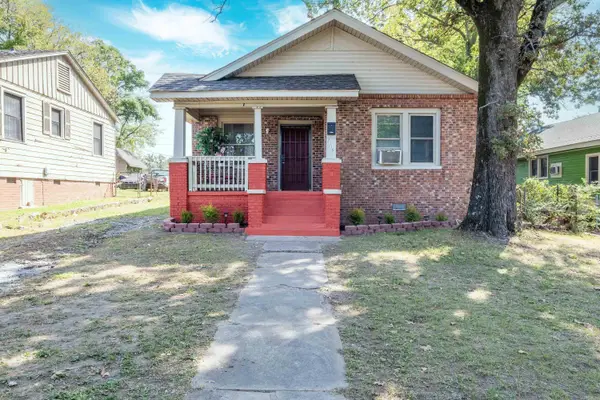 $130,000Active3 beds 1 baths1,148 sq. ft.
$130,000Active3 beds 1 baths1,148 sq. ft.2115 Mcalmont Street, Little Rock, AR 72206
MLS# 26000121Listed by: KELLER WILLIAMS REALTY - New
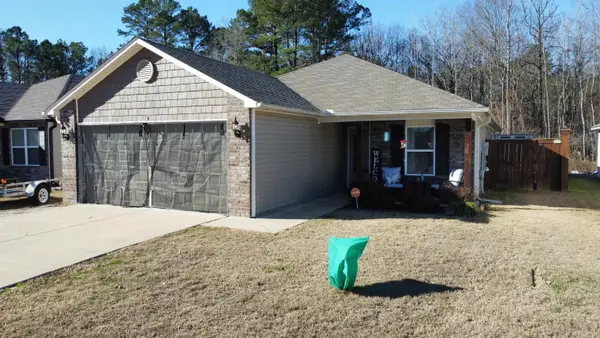 $275,000Active4 beds 2 baths1,672 sq. ft.
$275,000Active4 beds 2 baths1,672 sq. ft.Address Withheld By Seller, Mabelvale, AR 72103
MLS# 26000111Listed by: RESOURCE REALTY - New
 $245,000Active3 beds 2 baths1,507 sq. ft.
$245,000Active3 beds 2 baths1,507 sq. ft.22 Flourite Cove, Little Rock, AR 72212
MLS# 26000094Listed by: KELLER WILLIAMS REALTY
