33 Riverpoint Road, Little Rock, AR 72202
Local realty services provided by:ERA Doty Real Estate
33 Riverpoint Road,Little Rock, AR 72202
$1,650,000
- 3 Beds
- 5 Baths
- 3,956 sq. ft.
- Condominium
- Active
Listed by: conley golden
Office: janet jones company
MLS#:25044962
Source:AR_CARMLS
Price summary
- Price:$1,650,000
- Price per sq. ft.:$417.09
- Monthly HOA dues:$1,347
About this home
Amazing Riverbend condo custom designed by the renowned Noland Blass, Jr. This one owner condo has gorgeous views, fabulous natural light, tons of storage & is part of the exquisite, gated, Riverbend community. A lobby elevator in the Riverpoint building brings you up to the entrance of the condo. Once inside you see the detailed work of Noland Blass in the clean lines, exciting ceiling design, & ease of floorplan. On the main level is a two story glass filled great room with fireplace; a wonderful office with storage closet & bookshelves galore; an enormous eat in kitchen with several newer appliances; large laundry room with more storage that that flows into a flex space room that could be an art studio, exercise room, living space for the guest bed or a 4th bedroom! Also on main, a guest room with full hall bath. An interior unit elevator or stairwell takes you up to the primary bedrooms. Each bedroom has a full bath & wonderful closets. There is a loft area to enjoy the view from upstairs as well. Two level of patios allow to take in the River, bluff & downtown views. There is elevator service from the 2 assigned garage parking spaces, private storage room & private mailbox.
Contact an agent
Home facts
- Year built:1995
- Listing ID #:25044962
- Added:379 day(s) ago
- Updated:February 14, 2026 at 03:22 PM
Rooms and interior
- Bedrooms:3
- Total bathrooms:5
- Full bathrooms:3
- Half bathrooms:2
- Living area:3,956 sq. ft.
Heating and cooling
- Cooling:Central Cool-Electric
- Heating:Central Heat-Gas
Structure and exterior
- Roof:Composition
- Year built:1995
- Building area:3,956 sq. ft.
Utilities
- Water:Water Heater-Gas, Water-Public
- Sewer:Sewer-Public
Finances and disclosures
- Price:$1,650,000
- Price per sq. ft.:$417.09
- Tax amount:$3,233 (2025)
New listings near 33 Riverpoint Road
- New
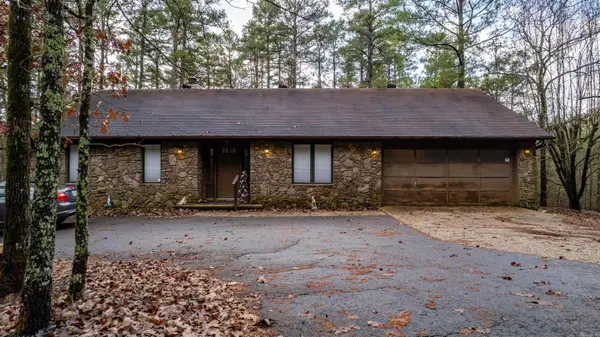 $1,500,000Active6 beds 4 baths3,794 sq. ft.
$1,500,000Active6 beds 4 baths3,794 sq. ft.720 Zanzibar, Little Rock, AR 72223
MLS# 26005767Listed by: ARKANSAS PROPERTY MANAGEMENT & REAL ESTATE - New
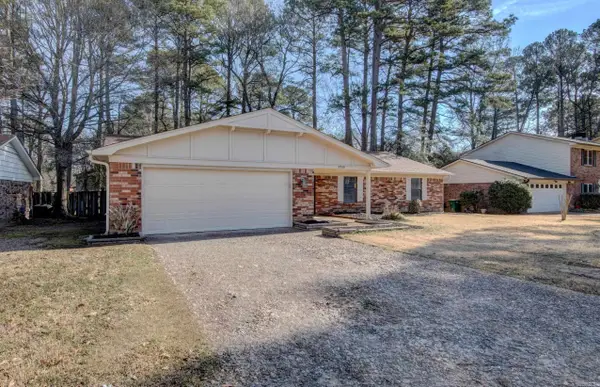 $242,000Active4 beds 2 baths2,027 sq. ft.
$242,000Active4 beds 2 baths2,027 sq. ft.9715 Grapevine Dr, Little Rock, AR 72210
MLS# 26005770Listed by: LOTUS REALTY - New
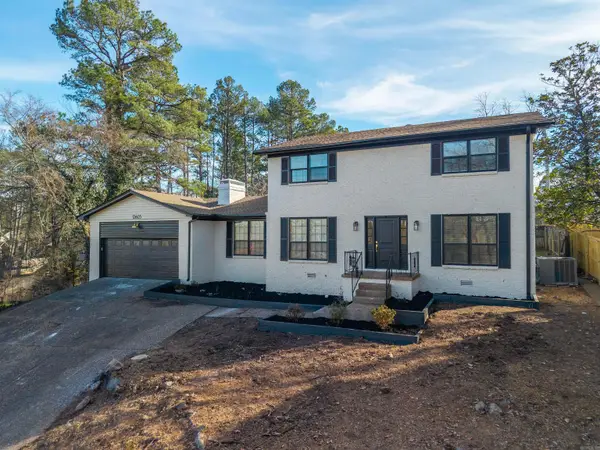 $474,900Active4 beds 4 baths2,696 sq. ft.
$474,900Active4 beds 4 baths2,696 sq. ft.12605 Janelle, Little Rock, AR 72212
MLS# 26005711Listed by: HALSEY REAL ESTATE - BENTON - New
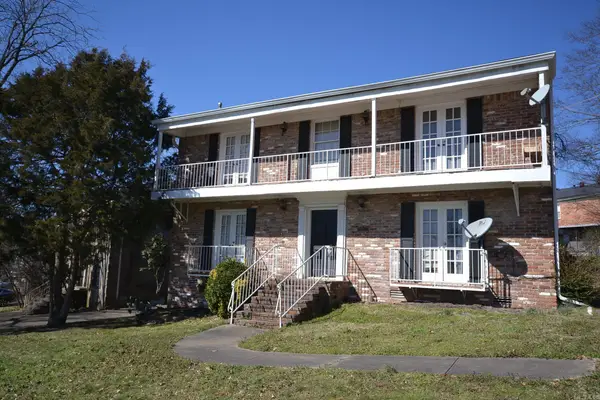 $200,000Active-- beds -- baths1,950 sq. ft.
$200,000Active-- beds -- baths1,950 sq. ft.6408 Sandpiper Drive, Little Rock, AR 72205
MLS# 26005671Listed by: SIGNATURE PROPERTIES - New
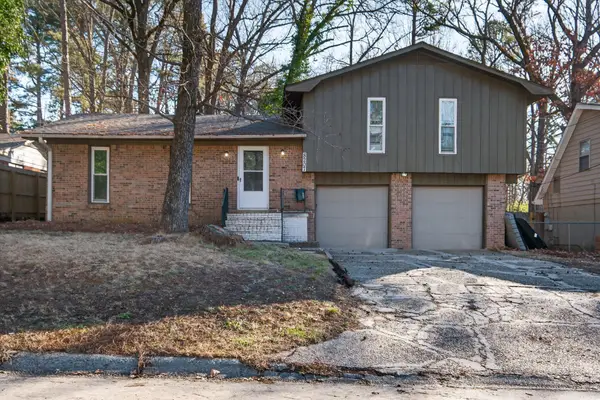 $89,900Active3 beds 2 baths1,636 sq. ft.
$89,900Active3 beds 2 baths1,636 sq. ft.8207 Dreher Lane, Little Rock, AR 72209
MLS# 26005697Listed by: TRELORA REALTY, INC. - New
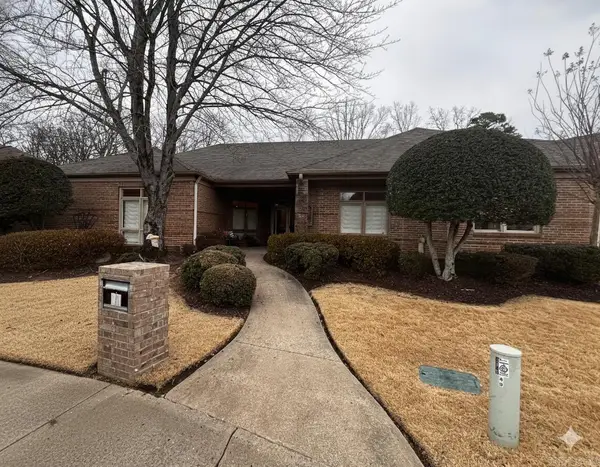 $365,000Active2 beds 3 baths2,517 sq. ft.
$365,000Active2 beds 3 baths2,517 sq. ft.51 Hunters Green Circle, Little Rock, AR 72211
MLS# 26005643Listed by: MID SOUTH REALTY - New
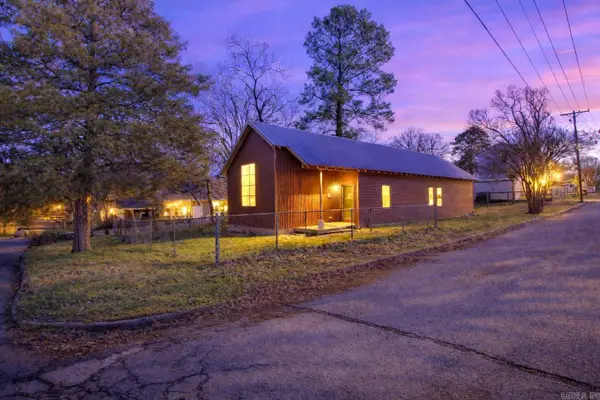 $241,000Active2 beds 2 baths1,273 sq. ft.
$241,000Active2 beds 2 baths1,273 sq. ft.2721 W Capitol Avenue, Little Rock, AR 72205
MLS# 26005613Listed by: CBRPM MAUMELLE - Open Sun, 2 to 4pmNew
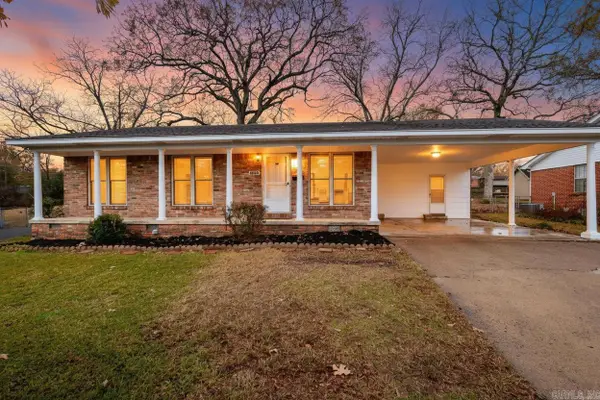 $214,900Active3 beds 2 baths1,750 sq. ft.
$214,900Active3 beds 2 baths1,750 sq. ft.6804 Sandpiper Drive, Little Rock, AR 72205
MLS# 26005618Listed by: KELLER WILLIAMS REALTY - New
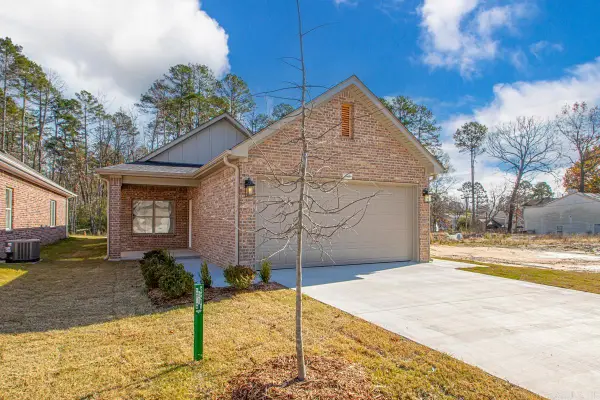 $325,000Active3 beds 2 baths1,500 sq. ft.
$325,000Active3 beds 2 baths1,500 sq. ft.13422 Teton Drive, Little Rock, AR 72201
MLS# 26005595Listed by: RIVERWALK REAL ESTATE - New
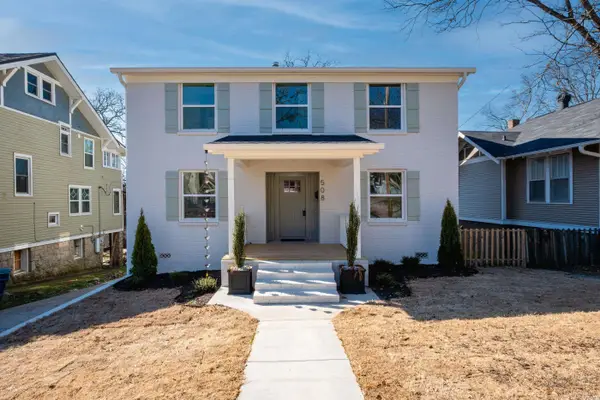 $739,000Active5 beds 5 baths3,150 sq. ft.
$739,000Active5 beds 5 baths3,150 sq. ft.508 N Oak Street, Little Rock, AR 72205
MLS# 26005150Listed by: THE VIRTUAL REALTY GROUP

