3320 Breckenridge Drive, Little Rock, AR 72227
Local realty services provided by:ERA TEAM Real Estate

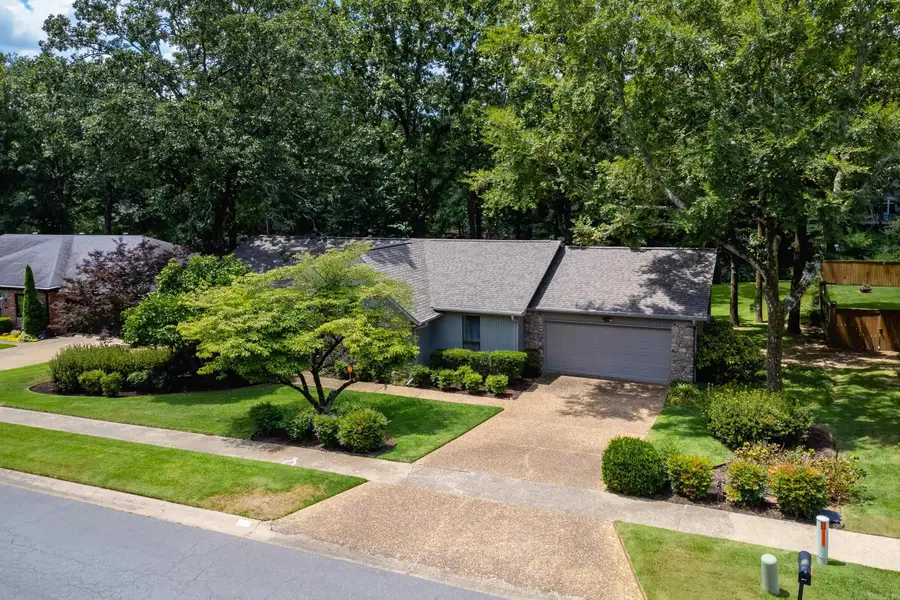
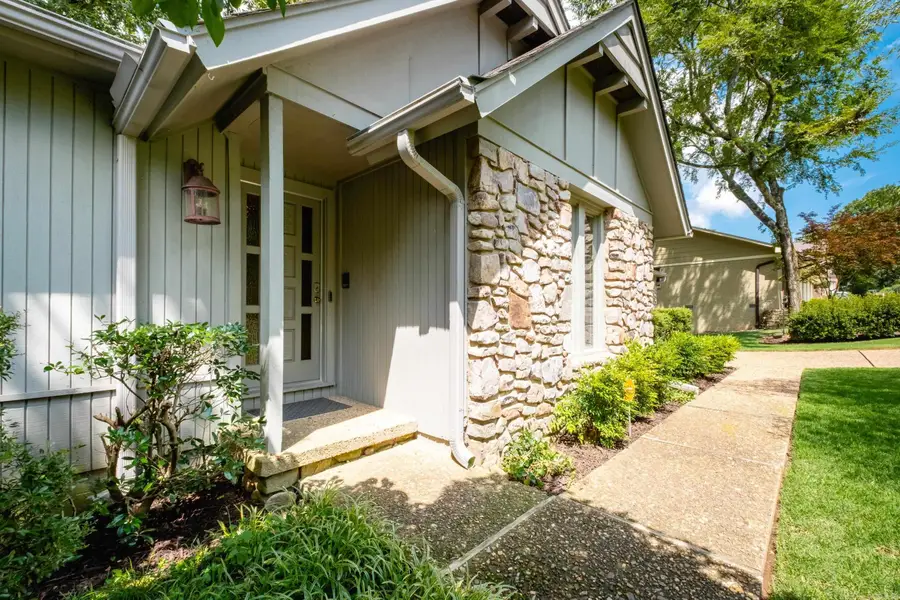
3320 Breckenridge Drive,Little Rock, AR 72227
$289,000
- 3 Beds
- 2 Baths
- 2,021 sq. ft.
- Single family
- Active
Listed by:debbie teague
Office:janet jones company
MLS#:25028868
Source:AR_CARMLS
Price summary
- Price:$289,000
- Price per sq. ft.:$143
About this home
Lovely traditional home with great space for everyday living and entertaining. Fresh paint throughout, formal living and dining rooms, and a comfortable family den with gas start wood burning fireplace and parquet wood floors. Parquet continues through the hallway and primary bedroom, while guest bedrooms and formal spaces have carpet. The kitchen, laundry, and utility/pantry areas also with new tile floors. Eat in kitchen features breakfast nook, electric range and newer dishwasher. The hall bath was remodeled in 2021 with a quartz-topped vanity, new tile flooring, and a large tiled walk-in shower. The primary bath also features a new quartz vanity. Exterior is a mix of stone, brick, and wood with beautiful curb appeal, gorgeous landscaping and sprinkler system. Enjoy the large backyard with mature trees from the rear deck. Two car garage. New roof in 2021. Come see.
Contact an agent
Home facts
- Year built:1977
- Listing Id #:25028868
- Added:29 day(s) ago
- Updated:August 20, 2025 at 02:31 PM
Rooms and interior
- Bedrooms:3
- Total bathrooms:2
- Full bathrooms:2
- Living area:2,021 sq. ft.
Heating and cooling
- Cooling:Central Cool-Electric
- Heating:Central Heat-Gas
Structure and exterior
- Roof:Architectural Shingle
- Year built:1977
- Building area:2,021 sq. ft.
- Lot area:0.38 Acres
Schools
- High school:Central
- Elementary school:McDermott
Utilities
- Water:Water Heater-Gas, Water-Public
- Sewer:Sewer-Public
Finances and disclosures
- Price:$289,000
- Price per sq. ft.:$143
- Tax amount:$1,819 (2025)
New listings near 3320 Breckenridge Drive
- New
 $187,000Active3 beds 2 baths1,254 sq. ft.
$187,000Active3 beds 2 baths1,254 sq. ft.10 Penny Lane, Alexander, AR 72002
MLS# 25033325Listed by: BAXLEY-PENFIELD-MOUDY REALTORS - New
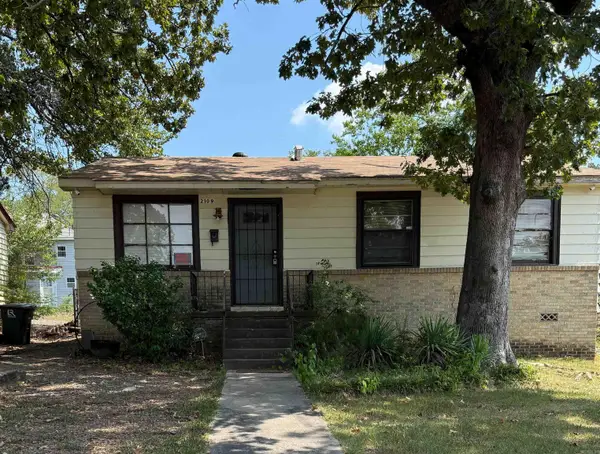 $55,000Active3 beds 2 baths1,191 sq. ft.
$55,000Active3 beds 2 baths1,191 sq. ft.2109 Brown Street, Little Rock, AR 72204
MLS# 25033314Listed by: MID SOUTH REALTY - New
 $25,000Active0 Acres
$25,000Active0 AcresN Hughes St., Little Rock, AR 72205
MLS# 25033313Listed by: CRYE-LEIKE REALTORS MAUMELLE - New
 $169,000Active3 beds 2 baths1,118 sq. ft.
$169,000Active3 beds 2 baths1,118 sq. ft.9802 Temple Drive, Little Rock, AR 72205
MLS# 25033283Listed by: KELLER WILLIAMS REALTY - New
 $150,000Active3 beds 2 baths1,681 sq. ft.
$150,000Active3 beds 2 baths1,681 sq. ft.7009 Guinevere Drive, Little Rock, AR 72209
MLS# 25033285Listed by: EXP REALTY - New
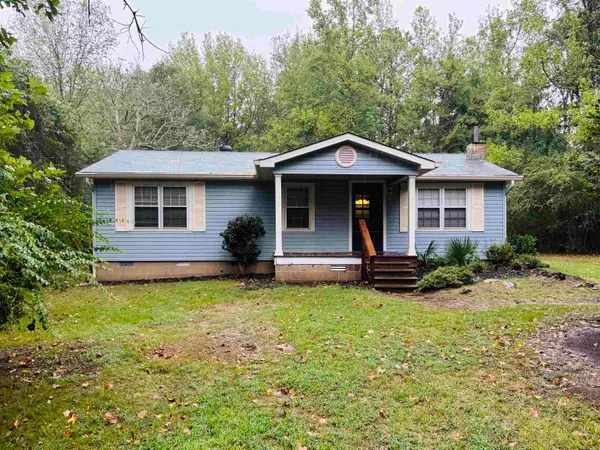 $175,000Active3 beds 1 baths1,000 sq. ft.
$175,000Active3 beds 1 baths1,000 sq. ft.3524 Rocky Lane, Little Rock, AR 72210
MLS# 25033271Listed by: FIRST NATIONAL REALTY - New
 $1,095,000Active3 beds 3 baths3,546 sq. ft.
$1,095,000Active3 beds 3 baths3,546 sq. ft.31 La Scala Court, Little Rock, AR 72212
MLS# 25033262Listed by: ARKANSAS LAND & REALTY, INC. - New
 $220,000Active5 beds 3 baths2,007 sq. ft.
$220,000Active5 beds 3 baths2,007 sq. ft.1800 S Monroe Street, Little Rock, AR 72204
MLS# 25033266Listed by: MCGRAW REALTORS - BENTON - New
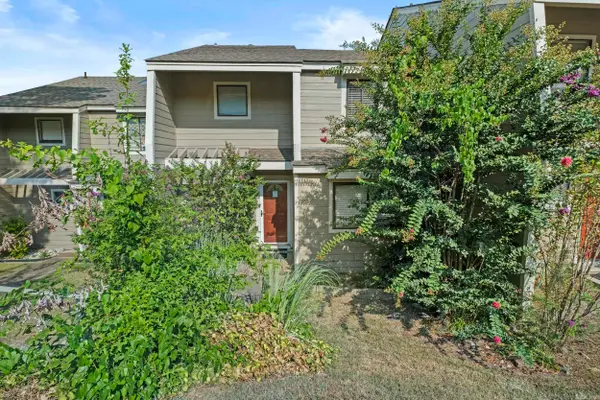 $120,000Active3 beds 3 baths1,344 sq. ft.
$120,000Active3 beds 3 baths1,344 sq. ft.2001 Reservoir Road #22, Little Rock, AR 72227
MLS# 25033201Listed by: IREALTY ARKANSAS - SHERWOOD  $45,000Pending4 beds 2 baths1,620 sq. ft.
$45,000Pending4 beds 2 baths1,620 sq. ft.2111 Bragg Street, Little Rock, AR 72206
MLS# 25033163Listed by: RE/MAX ELITE
