34 Fletcher Ridge Circle, Little Rock, AR 72223
Local realty services provided by:ERA TEAM Real Estate
34 Fletcher Ridge Circle,Little Rock, AR 72223
$449,500
- 3 Beds
- 2 Baths
- 2,014 sq. ft.
- Single family
- Active
Listed by: jill childers
Office: charlotte john company (little rock)
MLS#:25045175
Source:AR_CARMLS
Price summary
- Price:$449,500
- Price per sq. ft.:$223.19
- Monthly HOA dues:$33.33
About this home
Gorgeous one level open floor plan, 3 bedroom 2 full bath home in Chenal's Fletcher Valley. Kitchen with honed granite countertops, recessed lighting, beautiful pendant lights over island, breakfast bar, custom cabinets, stainless appliances, gas cooktop, built in microwave and large pantry. Living room with gas fireplace and dining room has french doors overlooking covered back porch. Primary bedroom separate from guest rooms. Primary bath with walk in shower, soaking tub, water closet, double vanity, ample custom cabinets and drawers and walk in closet with built in shelving and drawers. Two other guest bedrooms and one full bath. Laundry room with sink. Mudroom area with hooks, cubbies and storage. Covered back porch overlooks extra seating area and fully fenced perfectly manicured yard. Two car garage with attic pull down. Home built by Jackie Stevens of Stevens Commercial Contractors. This home is perfect! See attached video above under "unbranded attached video"!
Contact an agent
Home facts
- Year built:2023
- Listing ID #:25045175
- Added:96 day(s) ago
- Updated:November 15, 2025 at 04:57 PM
Rooms and interior
- Bedrooms:3
- Total bathrooms:2
- Full bathrooms:2
- Living area:2,014 sq. ft.
Heating and cooling
- Cooling:Central Cool-Electric
- Heating:Central Heat-Gas
Structure and exterior
- Roof:Architectural Shingle
- Year built:2023
- Building area:2,014 sq. ft.
- Lot area:0.13 Acres
Utilities
- Water:Water Heater-Gas, Water-Public
- Sewer:Sewer-Public
Finances and disclosures
- Price:$449,500
- Price per sq. ft.:$223.19
- Tax amount:$3,737 (2025)
New listings near 34 Fletcher Ridge Circle
- New
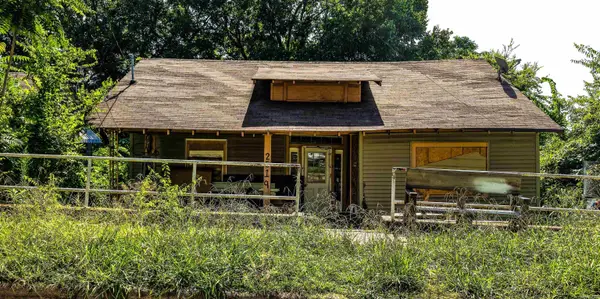 $75,000Active3 beds 1 baths1,466 sq. ft.
$75,000Active3 beds 1 baths1,466 sq. ft.2519 S Spring, Little Rock, AR 72206
MLS# 25045742Listed by: RE/MAX ELITE - New
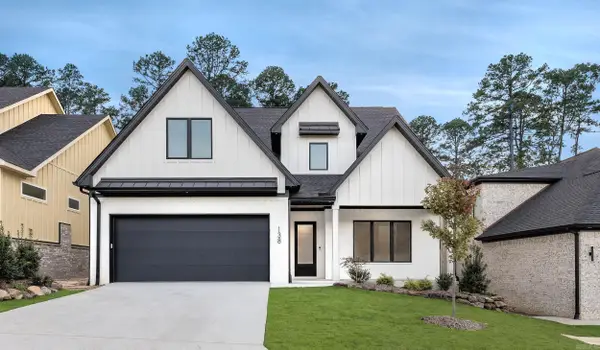 $775,000Active5 beds 5 baths3,499 sq. ft.
$775,000Active5 beds 5 baths3,499 sq. ft.Address Withheld By Seller, Little Rock, AR 72223
MLS# 25045736Listed by: GLORIA RAND REALTY, INC. - New
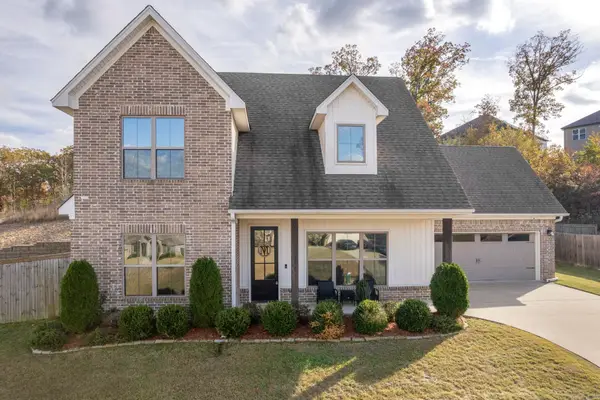 $375,000Active4 beds 3 baths2,057 sq. ft.
$375,000Active4 beds 3 baths2,057 sq. ft.18715 Lochridge Drive, Little Rock, AR 72201
MLS# 25045722Listed by: SMALL FEE REALTY - New
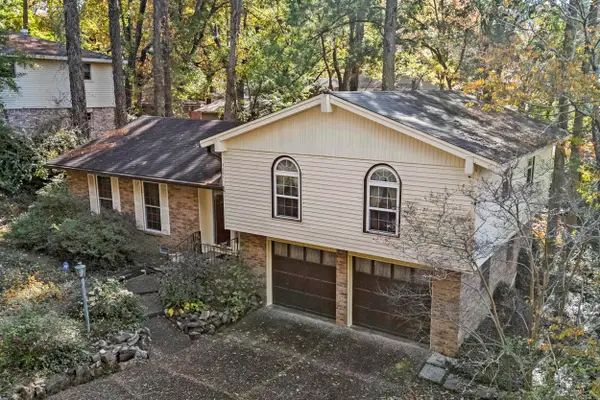 $174,999Active3 beds 2 baths1,667 sq. ft.
$174,999Active3 beds 2 baths1,667 sq. ft.7001 Archwood Dr, Little Rock, AR 72204
MLS# 25045712Listed by: PORCHLIGHT REALTY - New
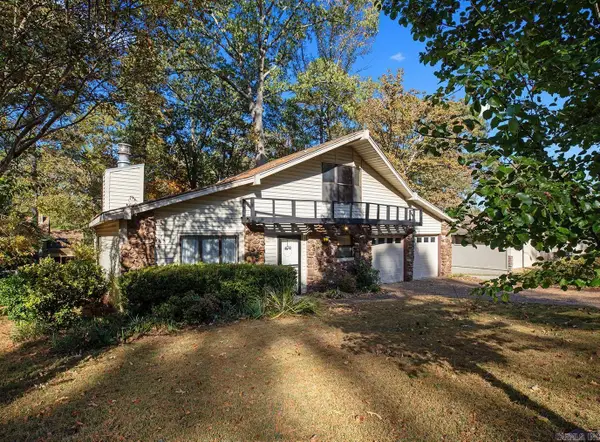 $220,000Active5 beds 3 baths2,490 sq. ft.
$220,000Active5 beds 3 baths2,490 sq. ft.7714 Standish Road, Little Rock, AR 72204
MLS# 25045704Listed by: REALTY ONE GROUP LOCK AND KEY - New
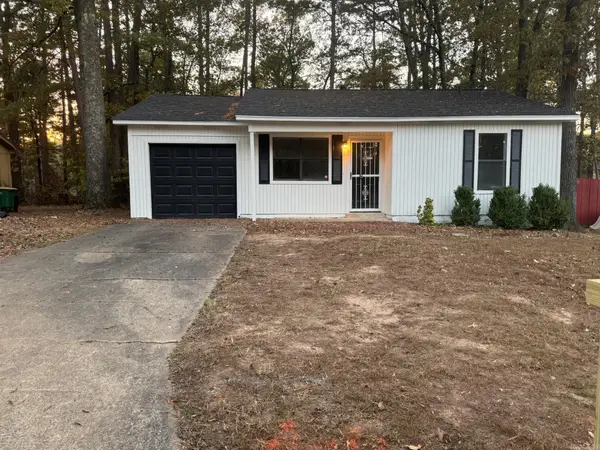 $135,000Active3 beds 1 baths1,136 sq. ft.
$135,000Active3 beds 1 baths1,136 sq. ft.2112 Singleton Court, Little Rock, AR 72204
MLS# 25045664Listed by: ULTRA PROPERTIES - Open Sun, 2 to 4pmNew
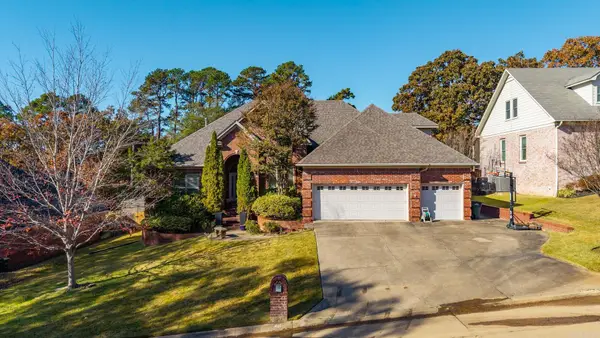 $519,000Active4 beds 3 baths3,444 sq. ft.
$519,000Active4 beds 3 baths3,444 sq. ft.4214 Stoneview Court, Little Rock, AR 72212
MLS# 25045676Listed by: JANET JONES COMPANY - New
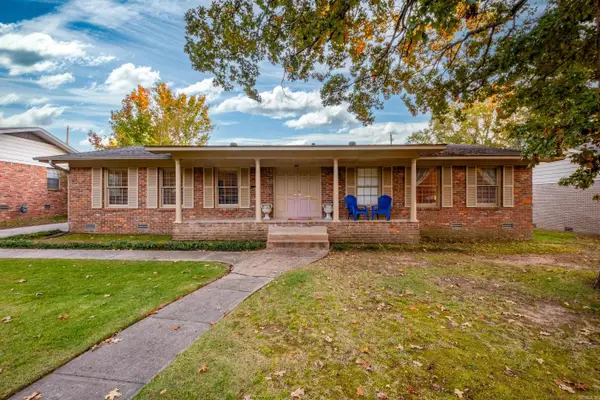 $240,000Active3 beds 2 baths2,013 sq. ft.
$240,000Active3 beds 2 baths2,013 sq. ft.623 Choctaw Circle, Little Rock, AR 72205
MLS# 25045644Listed by: JANET JONES COMPANY - New
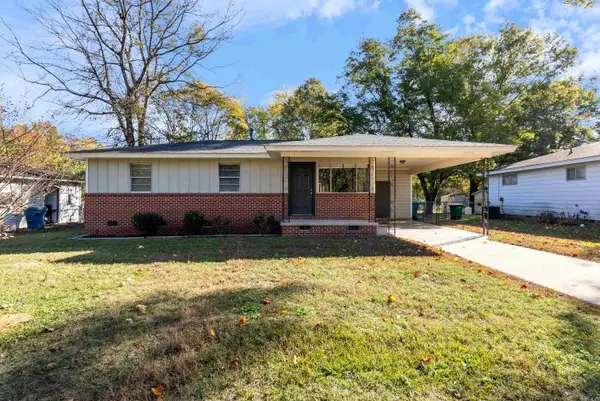 $105,000Active3 beds 1 baths912 sq. ft.
$105,000Active3 beds 1 baths912 sq. ft.105 Lancaster Rd, Little Rock, AR 72209
MLS# 25045620Listed by: EXP REALTY - New
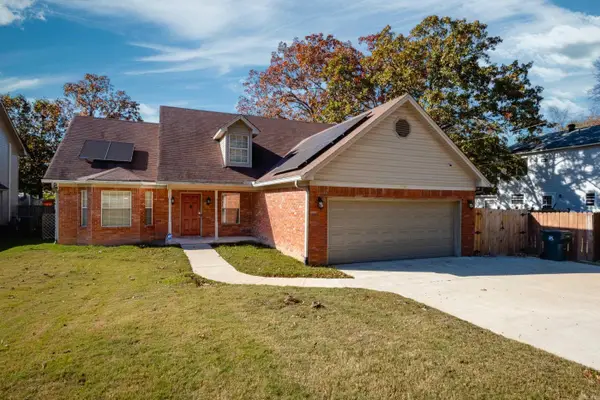 $348,900Active3 beds 3 baths2,326 sq. ft.
$348,900Active3 beds 3 baths2,326 sq. ft.14809 Cecil Drive, Little Rock, AR 72223
MLS# 25045623Listed by: CHARLOTTE JOHN COMPANY (LITTLE ROCK)
