35 Belles Fleurs Circle, Little Rock, AR 72223
Local realty services provided by:ERA TEAM Real Estate
35 Belles Fleurs Circle,Little Rock, AR 72223
$569,000
- 4 Beds
- 3 Baths
- 2,718 sq. ft.
- Single family
- Active
Listed by: lynn pangburn
Office: cbrpm group
MLS#:25034527
Source:AR_CARMLS
Price summary
- Price:$569,000
- Price per sq. ft.:$209.35
- Monthly HOA dues:$40
About this home
Quality abounds new construction located on level lot with a backdrop of nature and rock cliff guaranteeing privacy and serenity. Stunning 2 story foyer entrance with versatile floor plan. French door office with connecting half bath. Chef's kitchen - large kitchen island, breakfast bar, 5 gas burner cooktop, GE stainless appliances, soft close drawers, large pantry, under cabinet lighting - quartz countertops. Cozy floor to ceiling stone gas log fireplace, exposed ceiling beams and abundant storage. LVP flooring for durability, spacious laundry with built-ins and folding area, tankless water heater. Primary bath has soaker tub, floor lighting and seamless glass shower. Upstairs are 2 or 3 bedrooms with game room, Jack and Jill bath, and attic storage. Covered patio, sprinkler system, gas hood-up for grill, outdoor plug for TV. 24' deep garage. Subdivision nearly completed - conveniently located! See agent remarks.
Contact an agent
Home facts
- Year built:2024
- Listing ID #:25034527
- Added:435 day(s) ago
- Updated:January 02, 2026 at 03:39 PM
Rooms and interior
- Bedrooms:4
- Total bathrooms:3
- Full bathrooms:2
- Half bathrooms:1
- Living area:2,718 sq. ft.
Heating and cooling
- Cooling:Central Cool-Electric
- Heating:Central Heat-Gas
Structure and exterior
- Roof:Architectural Shingle
- Year built:2024
- Building area:2,718 sq. ft.
- Lot area:0.22 Acres
Utilities
- Water:Water Heater-Gas, Water-Public
- Sewer:Sewer-Public
Finances and disclosures
- Price:$569,000
- Price per sq. ft.:$209.35
- Tax amount:$2,474
New listings near 35 Belles Fleurs Circle
- New
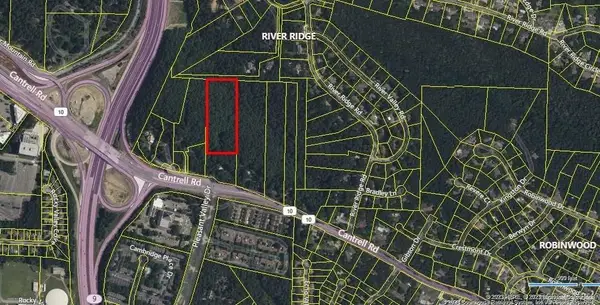 $67,000Active5.98 Acres
$67,000Active5.98 Acres10307 Cantrell Road, Little Rock, AR 72227
MLS# 26000163Listed by: ENGEL & VOLKERS - New
 $2,350,000Active3 beds 4 baths4,301 sq. ft.
$2,350,000Active3 beds 4 baths4,301 sq. ft.20597 Bellvue Drive, Little Rock, AR 72210
MLS# 26000150Listed by: ADKINS & ASSOCIATES REAL ESTATE - New
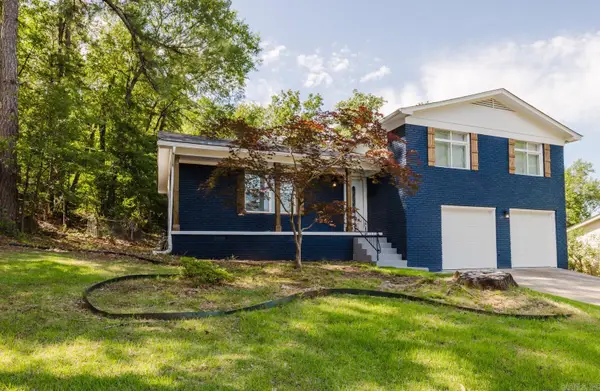 $249,999Active3 beds 3 baths1,846 sq. ft.
$249,999Active3 beds 3 baths1,846 sq. ft.41 Brookridge Drive, Little Rock, AR 72205
MLS# 26000148Listed by: KELLER WILLIAMS REALTY - New
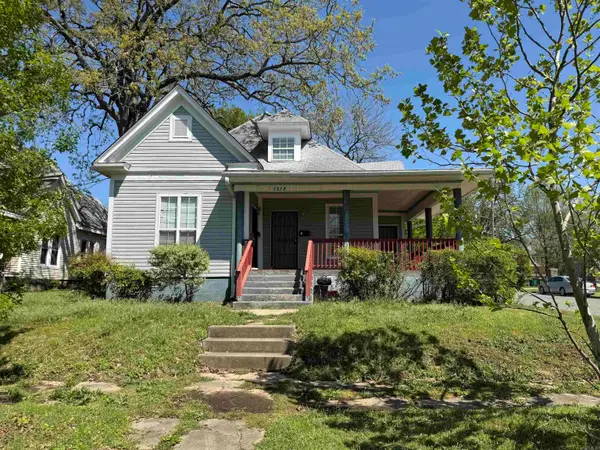 $199,000Active-- beds -- baths2,531 sq. ft.
$199,000Active-- beds -- baths2,531 sq. ft.Address Withheld By Seller, Little Rock, AR 72206
MLS# 26000144Listed by: RESOURCE REALTY - New
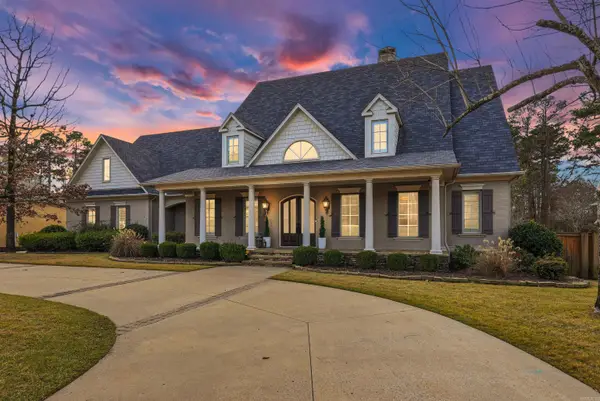 $1,299,900Active4 beds 5 baths5,108 sq. ft.
$1,299,900Active4 beds 5 baths5,108 sq. ft.40 Germay Court, Little Rock, AR 72223
MLS# 26000122Listed by: JON UNDERHILL REAL ESTATE - New
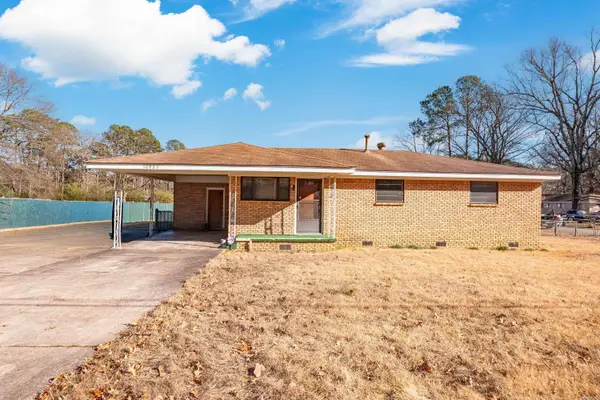 $160,000Active3 beds 1 baths1,375 sq. ft.
$160,000Active3 beds 1 baths1,375 sq. ft.10925 Legion Hut Road, Mabelvale, AR 72103
MLS# 26000123Listed by: KELLER WILLIAMS REALTY - Open Sat, 2 to 4pmNew
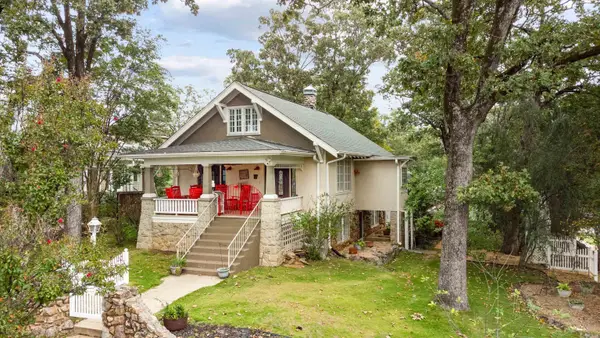 $599,000Active4 beds 3 baths2,863 sq. ft.
$599,000Active4 beds 3 baths2,863 sq. ft.501 N Palm Street, Little Rock, AR 72205
MLS# 26000117Listed by: KELLER WILLIAMS REALTY - New
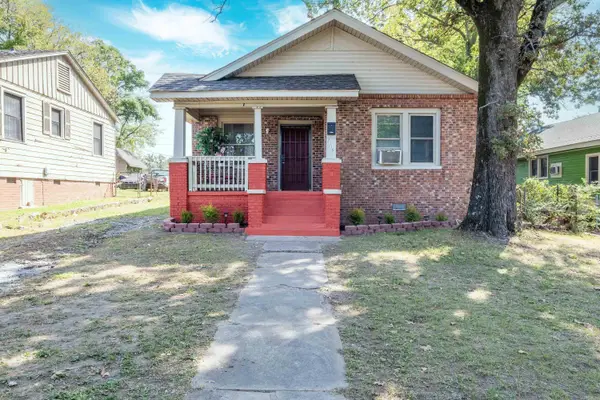 $130,000Active3 beds 1 baths1,148 sq. ft.
$130,000Active3 beds 1 baths1,148 sq. ft.2115 Mcalmont Street, Little Rock, AR 72206
MLS# 26000121Listed by: KELLER WILLIAMS REALTY - New
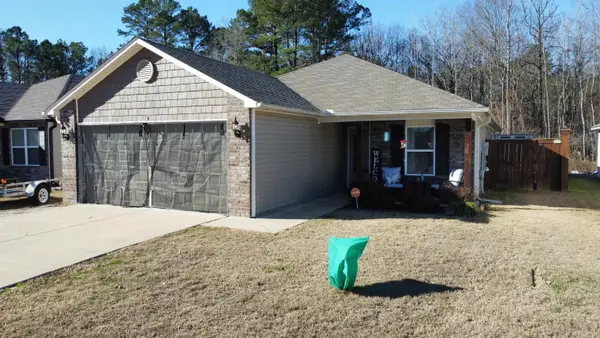 $275,000Active4 beds 2 baths1,672 sq. ft.
$275,000Active4 beds 2 baths1,672 sq. ft.Address Withheld By Seller, Mabelvale, AR 72103
MLS# 26000111Listed by: RESOURCE REALTY - New
 $245,000Active3 beds 2 baths1,507 sq. ft.
$245,000Active3 beds 2 baths1,507 sq. ft.22 Flourite Cove, Little Rock, AR 72212
MLS# 26000094Listed by: KELLER WILLIAMS REALTY
