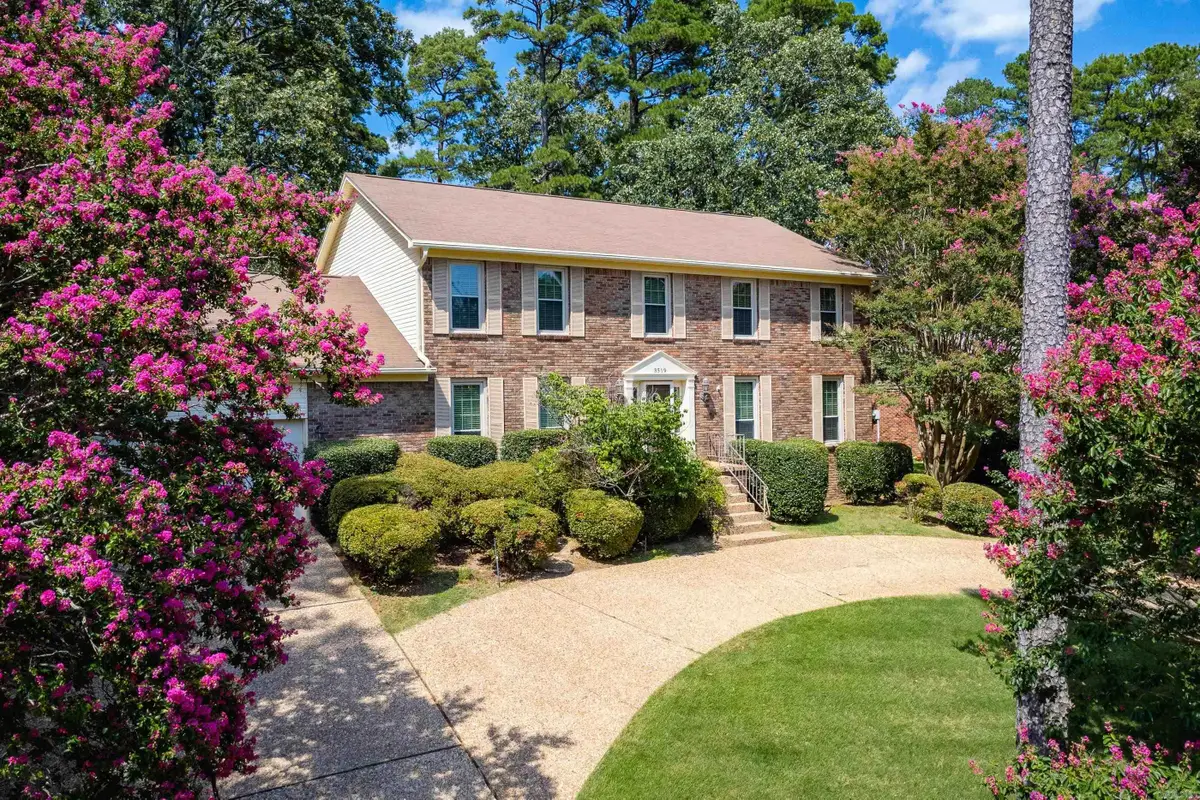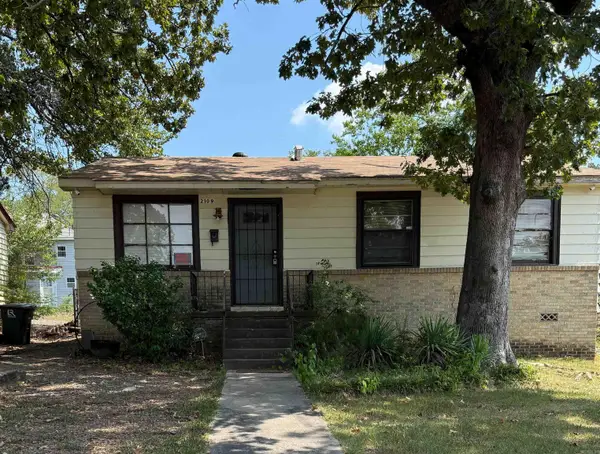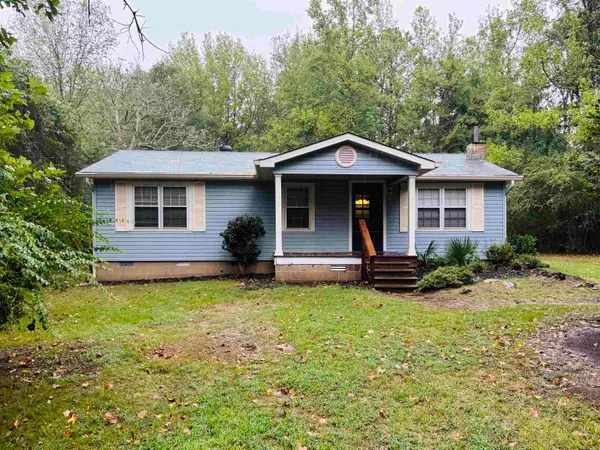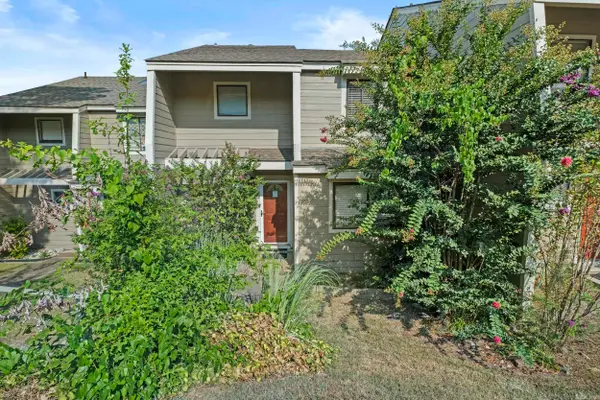3519 Doral Drive, Little Rock, AR 72212
Local realty services provided by:ERA TEAM Real Estate



Listed by:debbie teague
Office:janet jones company
MLS#:25032177
Source:AR_CARMLS
Price summary
- Price:$515,000
- Price per sq. ft.:$144.18
- Monthly HOA dues:$41.67
About this home
Traditional Colonial style two story brick home in sought after Pleasant Valley with timeless curb appeal. Brick exterior with a classic design, large windows, and mature landscaping. Center hall foyer opens to formal living and dining rooms on each side. Spacious family room features fireplace, built-ins, and wet bar. Newer wood floors on main level, new neutral carpet upstairs. Large kitchen with excellent workspace, two pantries, and informal dining area with bay window overlooking newer back deck. Main level bedroom suite (currently used as a game room) offers flexible use as a primary or in-law suite. Upstairs includes three generous bedrooms, hall bath, and second primary suite with attached bath. Large backyard with beautiful mature trees, circular drive, and two car garage with storage. New roof, windows and gutters 2024. Well kept home on a large lot in a great neighborhood ready for you to make it your own. Come see!
Contact an agent
Home facts
- Year built:1977
- Listing Id #:25032177
- Added:7 day(s) ago
- Updated:August 20, 2025 at 02:31 PM
Rooms and interior
- Bedrooms:5
- Total bathrooms:4
- Full bathrooms:3
- Half bathrooms:1
- Living area:3,572 sq. ft.
Heating and cooling
- Cooling:Central Cool-Electric, Zoned Units
- Heating:Central Heat-Gas, Zoned Units
Structure and exterior
- Roof:Architectural Shingle
- Year built:1977
- Building area:3,572 sq. ft.
- Lot area:0.45 Acres
Schools
- High school:Central
- Middle school:Pinnacle View
- Elementary school:Fulbright
Utilities
- Water:Water Heater-Gas, Water-Public
- Sewer:Sewer-Public
Finances and disclosures
- Price:$515,000
- Price per sq. ft.:$144.18
- Tax amount:$3,783 (2025)
New listings near 3519 Doral Drive
- New
 $187,000Active3 beds 2 baths1,254 sq. ft.
$187,000Active3 beds 2 baths1,254 sq. ft.10 Penny Lane, Alexander, AR 72002
MLS# 25033325Listed by: BAXLEY-PENFIELD-MOUDY REALTORS - New
 $55,000Active3 beds 2 baths1,191 sq. ft.
$55,000Active3 beds 2 baths1,191 sq. ft.2109 Brown Street, Little Rock, AR 72204
MLS# 25033314Listed by: MID SOUTH REALTY - New
 $25,000Active0 Acres
$25,000Active0 AcresN Hughes St., Little Rock, AR 72205
MLS# 25033313Listed by: CRYE-LEIKE REALTORS MAUMELLE - New
 $169,000Active3 beds 2 baths1,118 sq. ft.
$169,000Active3 beds 2 baths1,118 sq. ft.9802 Temple Drive, Little Rock, AR 72205
MLS# 25033283Listed by: KELLER WILLIAMS REALTY - New
 $150,000Active3 beds 2 baths1,681 sq. ft.
$150,000Active3 beds 2 baths1,681 sq. ft.7009 Guinevere Drive, Little Rock, AR 72209
MLS# 25033285Listed by: EXP REALTY - New
 $175,000Active3 beds 1 baths1,000 sq. ft.
$175,000Active3 beds 1 baths1,000 sq. ft.3524 Rocky Lane, Little Rock, AR 72210
MLS# 25033271Listed by: FIRST NATIONAL REALTY - New
 $1,095,000Active3 beds 3 baths3,546 sq. ft.
$1,095,000Active3 beds 3 baths3,546 sq. ft.31 La Scala Court, Little Rock, AR 72212
MLS# 25033262Listed by: ARKANSAS LAND & REALTY, INC. - New
 $220,000Active5 beds 3 baths2,007 sq. ft.
$220,000Active5 beds 3 baths2,007 sq. ft.1800 S Monroe Street, Little Rock, AR 72204
MLS# 25033266Listed by: MCGRAW REALTORS - BENTON - New
 $120,000Active3 beds 3 baths1,344 sq. ft.
$120,000Active3 beds 3 baths1,344 sq. ft.2001 Reservoir Road #22, Little Rock, AR 72227
MLS# 25033201Listed by: IREALTY ARKANSAS - SHERWOOD  $45,000Pending4 beds 2 baths1,620 sq. ft.
$45,000Pending4 beds 2 baths1,620 sq. ft.2111 Bragg Street, Little Rock, AR 72206
MLS# 25033163Listed by: RE/MAX ELITE
