36 Corlay Drive, Little Rock, AR 72223
Local realty services provided by:ERA Doty Real Estate
36 Corlay Drive,Little Rock, AR 72223
$729,900
- 4 Beds
- 3 Baths
- 3,250 sq. ft.
- Single family
- Active
Listed by: cope gracy
Office: riverwalk real estate
MLS#:25030289
Source:AR_CARMLS
Price summary
- Price:$729,900
- Price per sq. ft.:$224.58
- Monthly HOA dues:$54.17
About this home
Stunning New Construction in Corlay Court – Little Rock. Est Comp Oct 30, 2025 This beautifully designed one-level home offers 3,250 square feet of heated and cooled living space (4,530 square feet under roof) with 4 bedrooms, 3 bathrooms, a separate office, playroom, and a spacious 3-car garage. Perfect for entertaining, the open floor plan features elegant finishes throughout, including hardwood flooring in the main living areas, custom cabinetry, solid surface countertops, and stainless steel appliances. The kitchen includes a gas cooktop, built-in oven, microwave, and a large walk-in pantry. The living room is anchored by a vented gas log fireplace and built-in features. 95% Gas Furnace with 2 Stage 16 SEER Condenser. The primary suite includes a tiled walk-in shower and generous closet space. Additional features include walk-in closets in secondary bedrooms, full gutters, and upgraded energy efficiency with foam insulation in exterior walls and R-38 attic insulation. Enjoy outdoor living year-round with a covered back patio—with an outdoor fireplace—and a private backyard. Don’t miss this opportunity to own a luxury home in one of Little Rock’s premier neighborhoods.
Contact an agent
Home facts
- Year built:2025
- Listing ID #:25030289
- Added:107 day(s) ago
- Updated:November 15, 2025 at 04:57 PM
Rooms and interior
- Bedrooms:4
- Total bathrooms:3
- Full bathrooms:3
- Living area:3,250 sq. ft.
Heating and cooling
- Heating:Central Heat-Electric, Central Heat-Gas
Structure and exterior
- Roof:Architectural Shingle
- Year built:2025
- Building area:3,250 sq. ft.
- Lot area:0.29 Acres
Utilities
- Water:Water Heater-Gas, Water-Public
- Sewer:Sewer-Public
Finances and disclosures
- Price:$729,900
- Price per sq. ft.:$224.58
- Tax amount:$980 (2023)
New listings near 36 Corlay Drive
- New
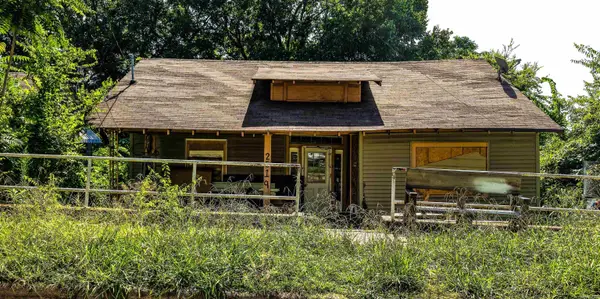 $75,000Active3 beds 1 baths1,466 sq. ft.
$75,000Active3 beds 1 baths1,466 sq. ft.2519 S Spring, Little Rock, AR 72206
MLS# 25045742Listed by: RE/MAX ELITE - New
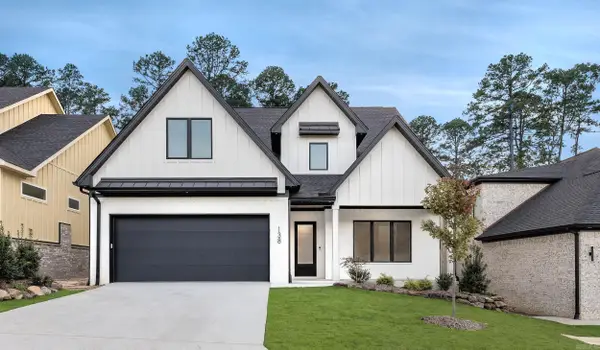 $775,000Active5 beds 5 baths3,499 sq. ft.
$775,000Active5 beds 5 baths3,499 sq. ft.Address Withheld By Seller, Little Rock, AR 72223
MLS# 25045736Listed by: GLORIA RAND REALTY, INC. - New
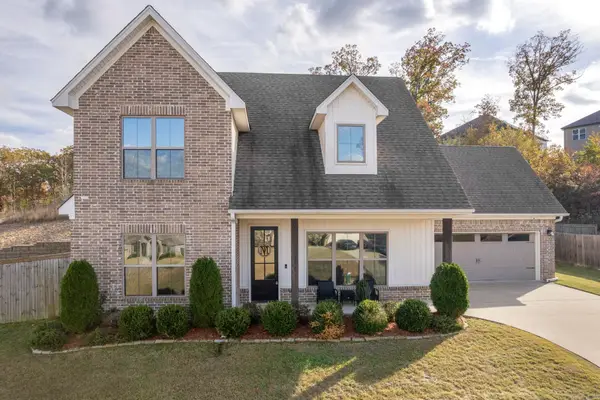 $375,000Active4 beds 3 baths2,057 sq. ft.
$375,000Active4 beds 3 baths2,057 sq. ft.18715 Lochridge Drive, Little Rock, AR 72201
MLS# 25045722Listed by: SMALL FEE REALTY - New
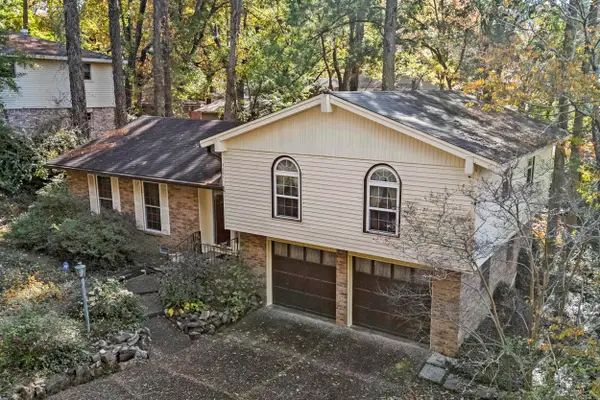 $174,999Active3 beds 2 baths1,667 sq. ft.
$174,999Active3 beds 2 baths1,667 sq. ft.7001 Archwood Dr, Little Rock, AR 72204
MLS# 25045712Listed by: PORCHLIGHT REALTY - New
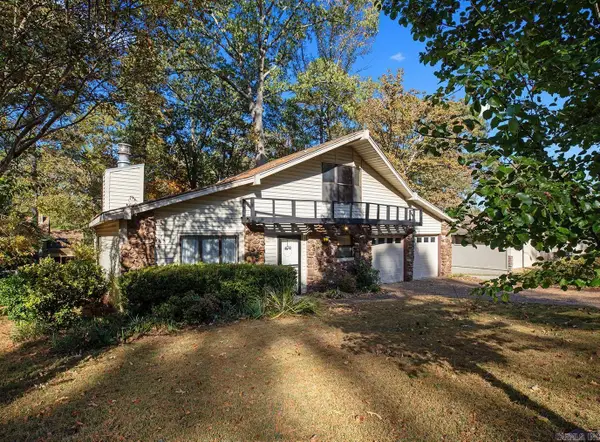 $220,000Active5 beds 3 baths2,490 sq. ft.
$220,000Active5 beds 3 baths2,490 sq. ft.7714 Standish Road, Little Rock, AR 72204
MLS# 25045704Listed by: REALTY ONE GROUP LOCK AND KEY - New
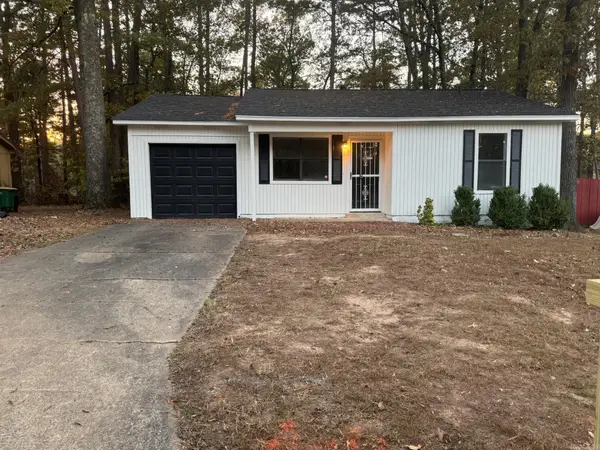 $135,000Active3 beds 1 baths1,136 sq. ft.
$135,000Active3 beds 1 baths1,136 sq. ft.2112 Singleton Court, Little Rock, AR 72204
MLS# 25045664Listed by: ULTRA PROPERTIES - Open Sun, 2 to 4pmNew
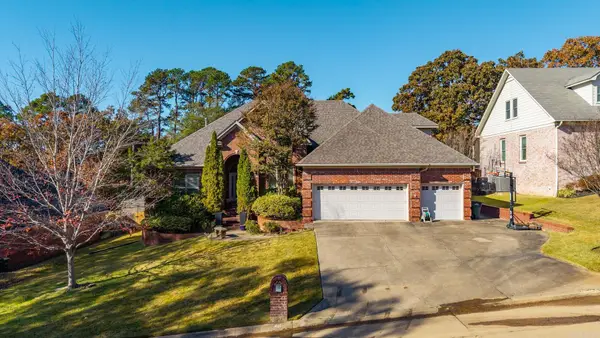 $519,000Active4 beds 3 baths3,444 sq. ft.
$519,000Active4 beds 3 baths3,444 sq. ft.4214 Stoneview Court, Little Rock, AR 72212
MLS# 25045676Listed by: JANET JONES COMPANY - New
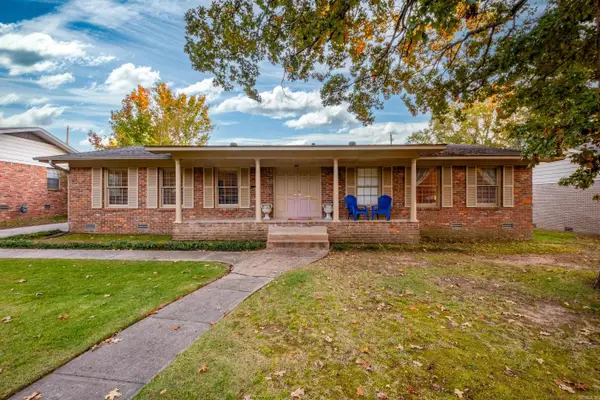 $240,000Active3 beds 2 baths2,013 sq. ft.
$240,000Active3 beds 2 baths2,013 sq. ft.623 Choctaw Circle, Little Rock, AR 72205
MLS# 25045644Listed by: JANET JONES COMPANY - New
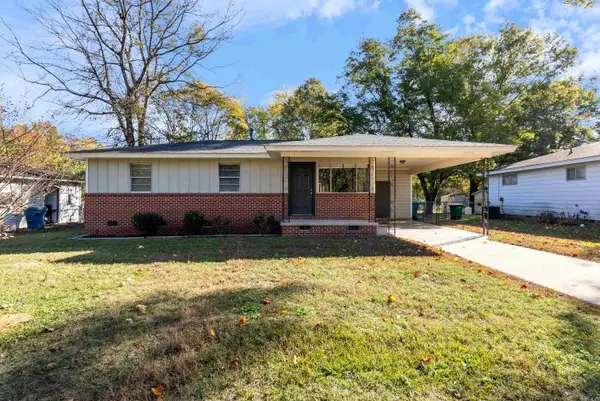 $105,000Active3 beds 1 baths912 sq. ft.
$105,000Active3 beds 1 baths912 sq. ft.105 Lancaster Rd, Little Rock, AR 72209
MLS# 25045620Listed by: EXP REALTY - New
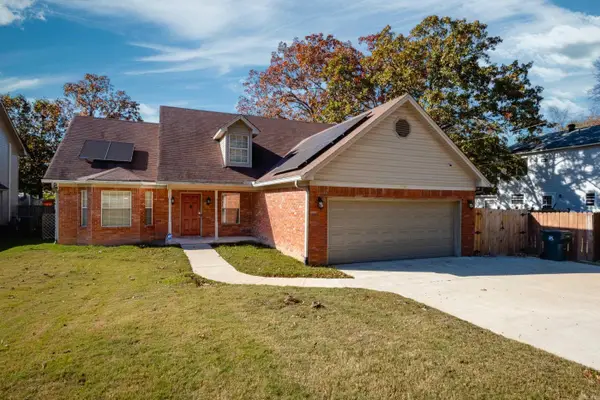 $348,900Active3 beds 3 baths2,326 sq. ft.
$348,900Active3 beds 3 baths2,326 sq. ft.14809 Cecil Drive, Little Rock, AR 72223
MLS# 25045623Listed by: CHARLOTTE JOHN COMPANY (LITTLE ROCK)
