3612 Oakwood Rd, Little Rock, AR 72202
Local realty services provided by:ERA Doty Real Estate
3612 Oakwood Rd,Little Rock, AR 72202
$427,000
- 3 Beds
- 3 Baths
- 2,212 sq. ft.
- Single family
- Active
Listed by: matty ross
Office: charlotte john company (little rock)
MLS#:25038792
Source:AR_CARMLS
Price summary
- Price:$427,000
- Price per sq. ft.:$193.04
About this home
Discover this beautifully remodeled 3 bedroom, 2.5 bath home in Hillcrest convenient to all the restaurants, shops, and neighborhood favorites. Thoughtfully updated with hardwood floors and chic white cabinetry throughout, this home features an open kitchen with a marble island, top of the line appliances, stylish finishes, and windows that provide abundant natural light. The primary suite is on the main level along with a living area, dining room and laundry. Downstairs, you'll find a versatile second living area plus extra space for an art studio, office, workshop, or additional storage. Relax on the screened porch overlooking the private backyard filled with mature trees, or take in the view from the upper deck that feels like a wooded retreat. Enjoy the peaceful, secluded setting while being minutes away from both Hillcrest and Alsopp Park. Washer, dryer, and refrigerator all convey, making this move in ready home an easy choice!
Contact an agent
Home facts
- Year built:1962
- Listing ID #:25038792
- Added:49 day(s) ago
- Updated:November 15, 2025 at 04:57 PM
Rooms and interior
- Bedrooms:3
- Total bathrooms:3
- Full bathrooms:2
- Half bathrooms:1
- Living area:2,212 sq. ft.
Heating and cooling
- Cooling:Central Cool-Electric
- Heating:Central Heat-Gas
Structure and exterior
- Roof:Composition
- Year built:1962
- Building area:2,212 sq. ft.
- Lot area:0.34 Acres
Utilities
- Water:Water-Public
- Sewer:Sewer-Public
Finances and disclosures
- Price:$427,000
- Price per sq. ft.:$193.04
- Tax amount:$4,852 (2024)
New listings near 3612 Oakwood Rd
- New
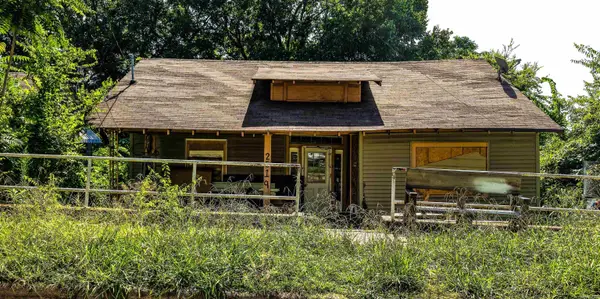 $75,000Active3 beds 1 baths1,466 sq. ft.
$75,000Active3 beds 1 baths1,466 sq. ft.2519 S Spring, Little Rock, AR 72206
MLS# 25045742Listed by: RE/MAX ELITE - New
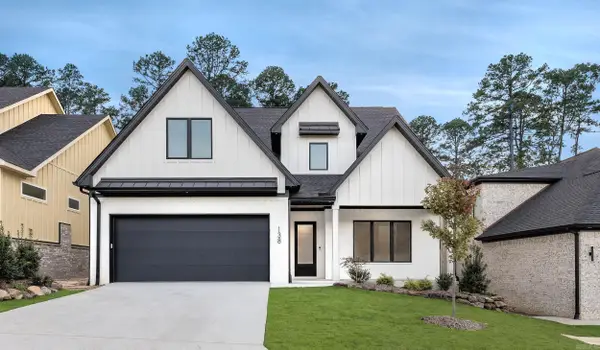 $775,000Active5 beds 5 baths3,499 sq. ft.
$775,000Active5 beds 5 baths3,499 sq. ft.Address Withheld By Seller, Little Rock, AR 72223
MLS# 25045736Listed by: GLORIA RAND REALTY, INC. - New
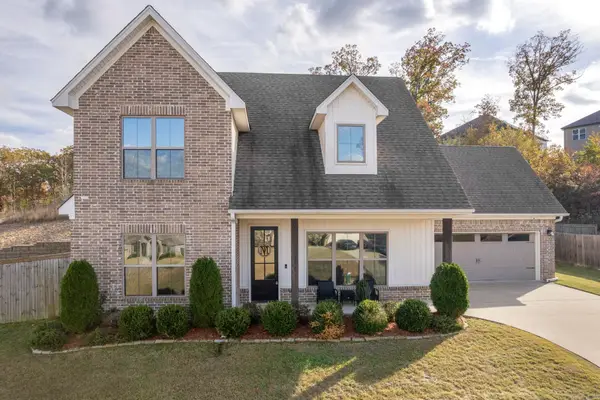 $375,000Active4 beds 3 baths2,057 sq. ft.
$375,000Active4 beds 3 baths2,057 sq. ft.18715 Lochridge Drive, Little Rock, AR 72201
MLS# 25045722Listed by: SMALL FEE REALTY - New
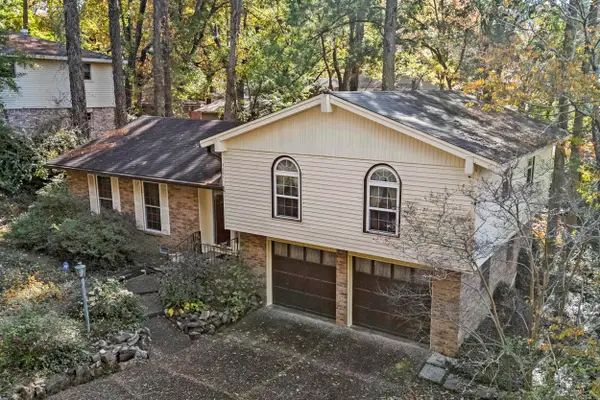 $174,999Active3 beds 2 baths1,667 sq. ft.
$174,999Active3 beds 2 baths1,667 sq. ft.7001 Archwood Dr, Little Rock, AR 72204
MLS# 25045712Listed by: PORCHLIGHT REALTY - New
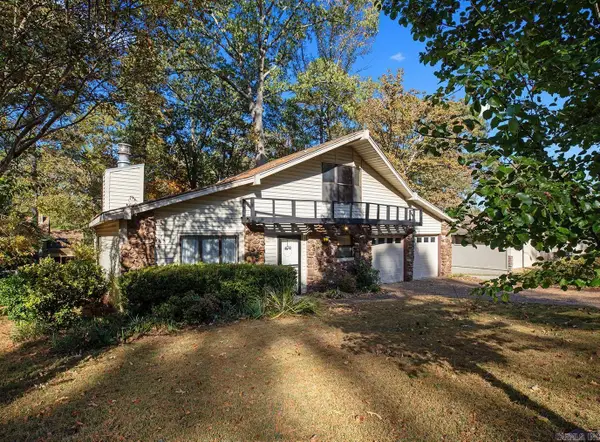 $220,000Active5 beds 3 baths2,490 sq. ft.
$220,000Active5 beds 3 baths2,490 sq. ft.7714 Standish Road, Little Rock, AR 72204
MLS# 25045704Listed by: REALTY ONE GROUP LOCK AND KEY - New
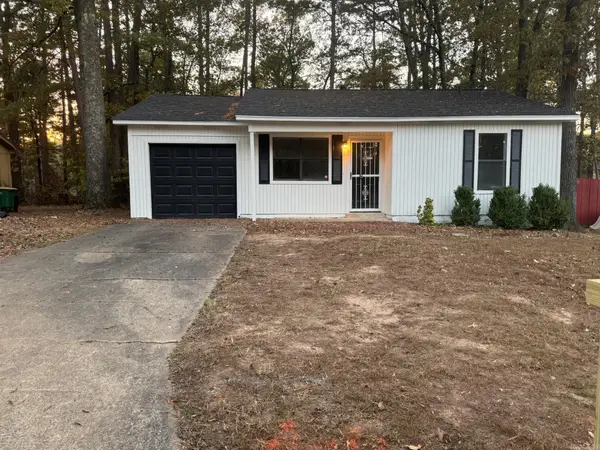 $135,000Active3 beds 1 baths1,136 sq. ft.
$135,000Active3 beds 1 baths1,136 sq. ft.2112 Singleton Court, Little Rock, AR 72204
MLS# 25045664Listed by: ULTRA PROPERTIES - Open Sun, 2 to 4pmNew
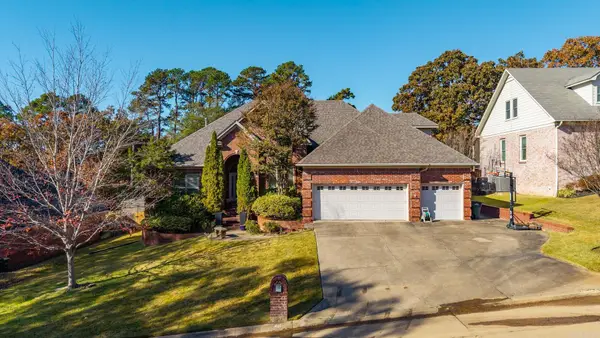 $519,000Active4 beds 3 baths3,444 sq. ft.
$519,000Active4 beds 3 baths3,444 sq. ft.4214 Stoneview Court, Little Rock, AR 72212
MLS# 25045676Listed by: JANET JONES COMPANY - New
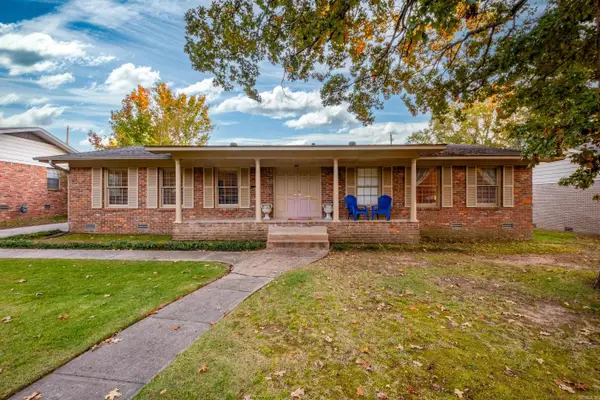 $240,000Active3 beds 2 baths2,013 sq. ft.
$240,000Active3 beds 2 baths2,013 sq. ft.623 Choctaw Circle, Little Rock, AR 72205
MLS# 25045644Listed by: JANET JONES COMPANY - New
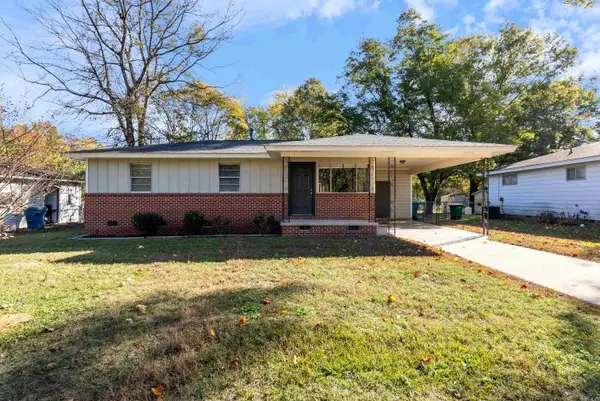 $105,000Active3 beds 1 baths912 sq. ft.
$105,000Active3 beds 1 baths912 sq. ft.105 Lancaster Rd, Little Rock, AR 72209
MLS# 25045620Listed by: EXP REALTY - New
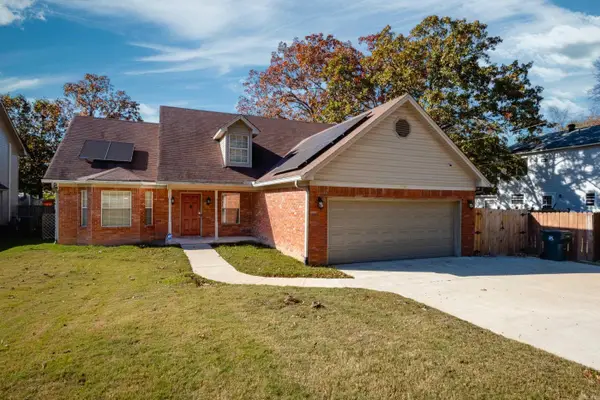 $348,900Active3 beds 3 baths2,326 sq. ft.
$348,900Active3 beds 3 baths2,326 sq. ft.14809 Cecil Drive, Little Rock, AR 72223
MLS# 25045623Listed by: CHARLOTTE JOHN COMPANY (LITTLE ROCK)
