37 Rocky Valley Cove, Little Rock, AR 72212
Local realty services provided by:ERA Doty Real Estate
37 Rocky Valley Cove,Little Rock, AR 72212
$565,000
- 4 Beds
- 4 Baths
- 3,794 sq. ft.
- Single family
- Active
Listed by: emily young
Office: charlotte john company (little rock)
MLS#:25042465
Source:AR_CARMLS
Price summary
- Price:$565,000
- Price per sq. ft.:$148.92
About this home
Beautiful custom built home in Pleasant Valley Manor! This spacious residence sits on a large lot with a private side drive leading to a 3 car rear entry garage. The main level features the primary suite along with two additional bedrooms, offering convenient one level living. Upstairs you’ll find one more bedroom, a full bath, a large bonus room, and additional flex space perfect for a home office, gym, or playroom. The open-concept kitchen overlooks the living room, creating an ideal layout for entertaining. Enjoy tall ceilings throughout, hardwood flooring, and abundant storage, including walk-in closets in every bedroom and dual walk-in closets in the primary suite. This home comes with a new roof installed 10/2025, a whole house generator, Leafguard gutters with lifetime guarantee, 2 HVAC's that are 4 & 7 years old and water heater that is 2 years old. *Agents see Remarks*
Contact an agent
Home facts
- Year built:2003
- Listing ID #:25042465
- Added:71 day(s) ago
- Updated:January 02, 2026 at 03:39 PM
Rooms and interior
- Bedrooms:4
- Total bathrooms:4
- Full bathrooms:3
- Half bathrooms:1
- Living area:3,794 sq. ft.
Heating and cooling
- Cooling:Central Cool-Electric
- Heating:Central Heat-Gas
Structure and exterior
- Roof:Architectural Shingle
- Year built:2003
- Building area:3,794 sq. ft.
- Lot area:0.35 Acres
Utilities
- Water:Water Heater-Gas, Water-Public
- Sewer:Sewer-Public
Finances and disclosures
- Price:$565,000
- Price per sq. ft.:$148.92
- Tax amount:$4,163
New listings near 37 Rocky Valley Cove
- New
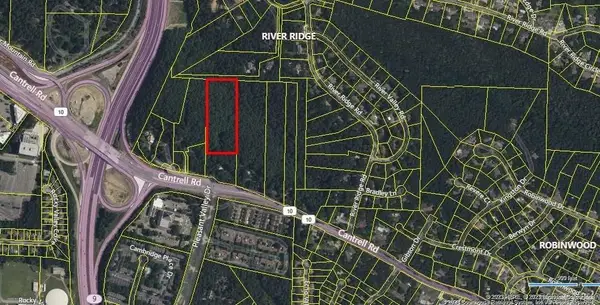 $67,000Active5.98 Acres
$67,000Active5.98 Acres10307 Cantrell Road, Little Rock, AR 72227
MLS# 26000163Listed by: ENGEL & VOLKERS - New
 $2,350,000Active3 beds 4 baths4,301 sq. ft.
$2,350,000Active3 beds 4 baths4,301 sq. ft.20597 Bellvue Drive, Little Rock, AR 72210
MLS# 26000150Listed by: ADKINS & ASSOCIATES REAL ESTATE - New
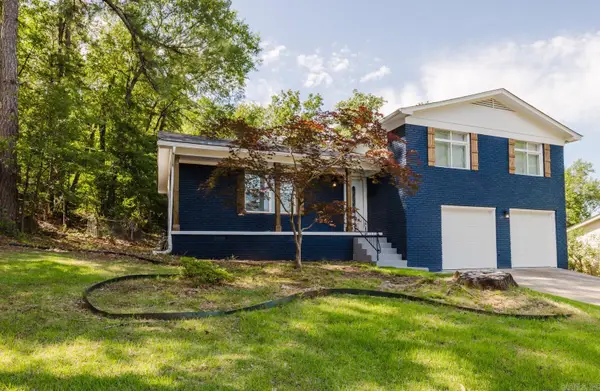 $249,999Active3 beds 3 baths1,846 sq. ft.
$249,999Active3 beds 3 baths1,846 sq. ft.41 Brookridge Drive, Little Rock, AR 72205
MLS# 26000148Listed by: KELLER WILLIAMS REALTY - New
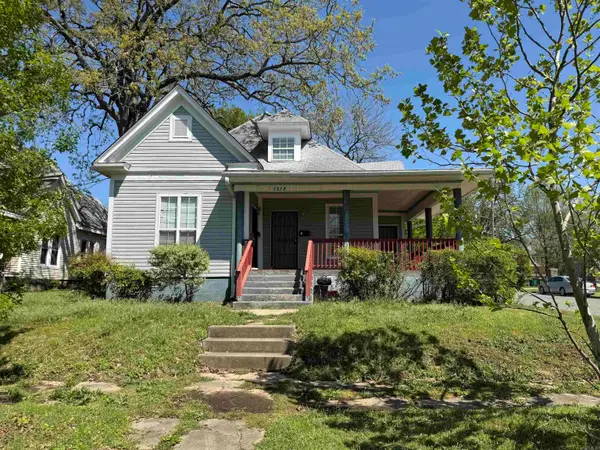 $199,000Active-- beds -- baths2,531 sq. ft.
$199,000Active-- beds -- baths2,531 sq. ft.Address Withheld By Seller, Little Rock, AR 72206
MLS# 26000144Listed by: RESOURCE REALTY - New
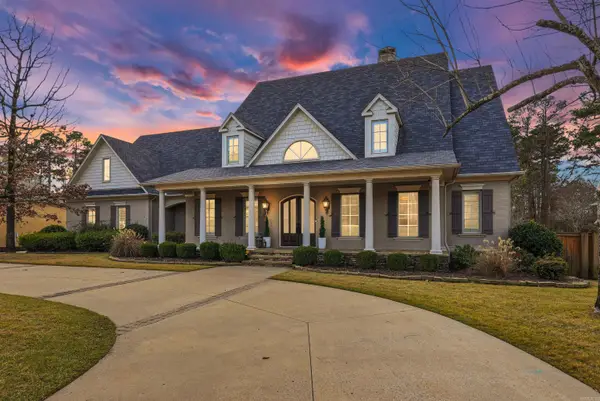 $1,299,900Active4 beds 5 baths5,108 sq. ft.
$1,299,900Active4 beds 5 baths5,108 sq. ft.40 Germay Court, Little Rock, AR 72223
MLS# 26000122Listed by: JON UNDERHILL REAL ESTATE - New
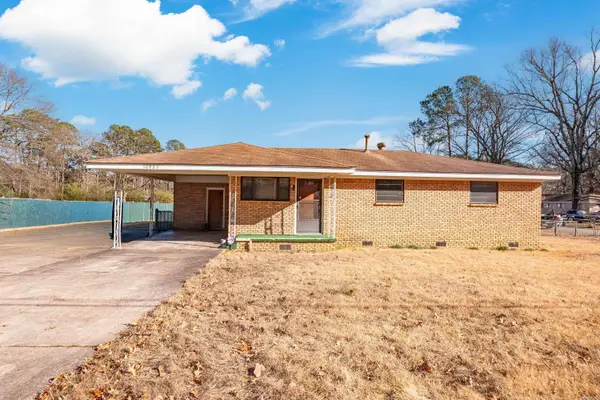 $160,000Active3 beds 1 baths1,375 sq. ft.
$160,000Active3 beds 1 baths1,375 sq. ft.10925 Legion Hut Road, Mabelvale, AR 72103
MLS# 26000123Listed by: KELLER WILLIAMS REALTY - Open Sat, 2 to 4pmNew
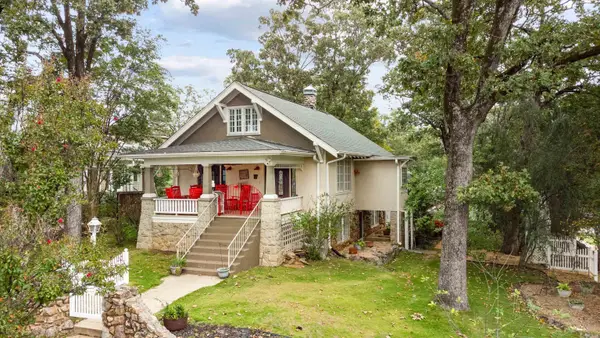 $599,000Active4 beds 3 baths2,863 sq. ft.
$599,000Active4 beds 3 baths2,863 sq. ft.501 N Palm Street, Little Rock, AR 72205
MLS# 26000117Listed by: KELLER WILLIAMS REALTY - New
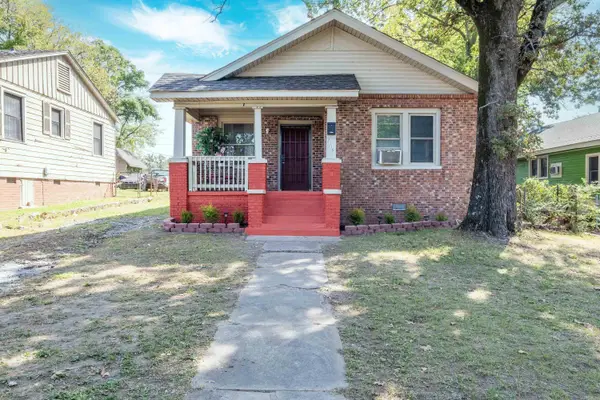 $130,000Active3 beds 1 baths1,148 sq. ft.
$130,000Active3 beds 1 baths1,148 sq. ft.2115 Mcalmont Street, Little Rock, AR 72206
MLS# 26000121Listed by: KELLER WILLIAMS REALTY - New
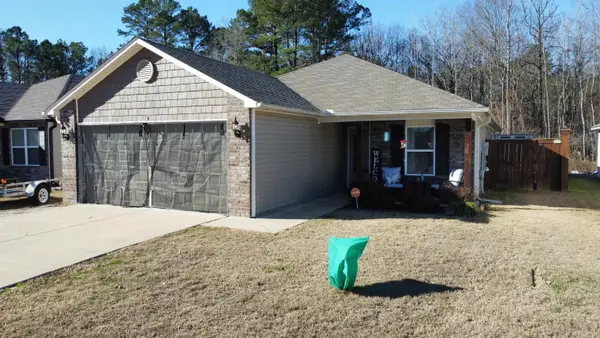 $275,000Active4 beds 2 baths1,672 sq. ft.
$275,000Active4 beds 2 baths1,672 sq. ft.Address Withheld By Seller, Mabelvale, AR 72103
MLS# 26000111Listed by: RESOURCE REALTY - New
 $245,000Active3 beds 2 baths1,507 sq. ft.
$245,000Active3 beds 2 baths1,507 sq. ft.22 Flourite Cove, Little Rock, AR 72212
MLS# 26000094Listed by: KELLER WILLIAMS REALTY
