- ERA
- Arkansas
- Little Rock
- 3809 Gordon Rd
3809 Gordon Rd, Little Rock, AR 72223
Local realty services provided by:ERA TEAM Real Estate
3809 Gordon Rd,Little Rock, AR 72223
$990,000
- 4 Beds
- 5 Baths
- 4,238 sq. ft.
- Single family
- Active
Listed by: holly funderburk
Office: adkins & associates real estate
MLS#:25042488
Source:AR_CARMLS
Price summary
- Price:$990,000
- Price per sq. ft.:$233.6
- Monthly HOA dues:$31.25
About this home
Newly constructed feature rich home backs up to the Bear Den Wildlife Preserve. The 4268 SF 4 bed/4.5 bath home is located on a level lot with 3 bedrooms on the main level. Office is directly off the main entry with 2 sets of French doors. The large primary suite offers spa-like bathroom, make-up vanity, full length mirror, soaker tub, walk-in shower, & linen closet. The adjoining closet has laundry room access providing extensive storage and wall mounted ironing board. The kitchen offers abundant cabinets, a large island with quartzite top, 6-burner gas stovetop, double oven, microwave, & walk-in pantry. The adjacent dining room has a built-in buffet with Tudor style glass doors & matching quartzite top. The gas log fireplace in the living room is trimmed in fluted tile and surrounded by built-ins. Upstairs find a bedroom, bath, craft room, lounge and large flex space. Outdoors provides an ideal place to entertain and enjoy nature on the private covered porch with fireplace. Three car garage, copious storage, high efficiency systems, hardwood floors through most of the home complete this traditionally styled residence. Enjoy miles of private walking/bike trails in Bear Den.
Contact an agent
Home facts
- Year built:2025
- Listing ID #:25042488
- Added:100 day(s) ago
- Updated:January 29, 2026 at 04:11 PM
Rooms and interior
- Bedrooms:4
- Total bathrooms:5
- Full bathrooms:4
- Half bathrooms:1
- Living area:4,238 sq. ft.
Heating and cooling
- Cooling:Central Cool-Electric
- Heating:Central Heat-Gas
Structure and exterior
- Roof:Architectural Shingle
- Year built:2025
- Building area:4,238 sq. ft.
- Lot area:0.3 Acres
Utilities
- Water:Water-Public
- Sewer:Sewer-Public
Finances and disclosures
- Price:$990,000
- Price per sq. ft.:$233.6
- Tax amount:$1,286 (2024)
New listings near 3809 Gordon Rd
- New
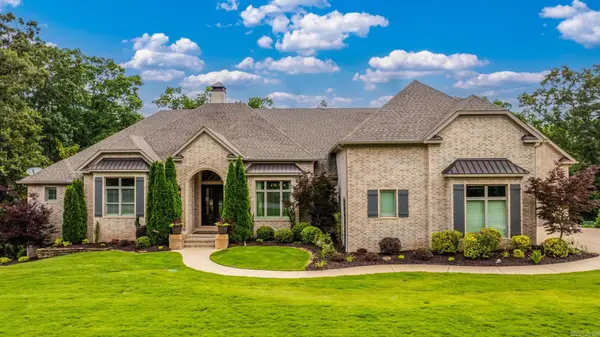 $1,125,000Active5 beds 6 baths5,198 sq. ft.
$1,125,000Active5 beds 6 baths5,198 sq. ft.500 Eagle Pass Cove, Little Rock, AR 72211
MLS# 26004039Listed by: LPT REALTY - New
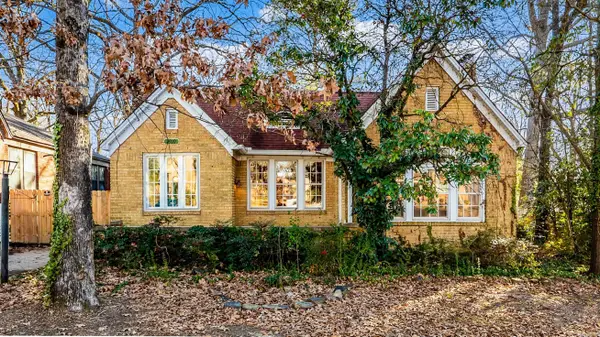 $189,900Active3 beds 1 baths1,498 sq. ft.
$189,900Active3 beds 1 baths1,498 sq. ft.1409 Fair Park Blvd, Little Rock, AR 72204
MLS# 26004016Listed by: CBRPM GROUP - New
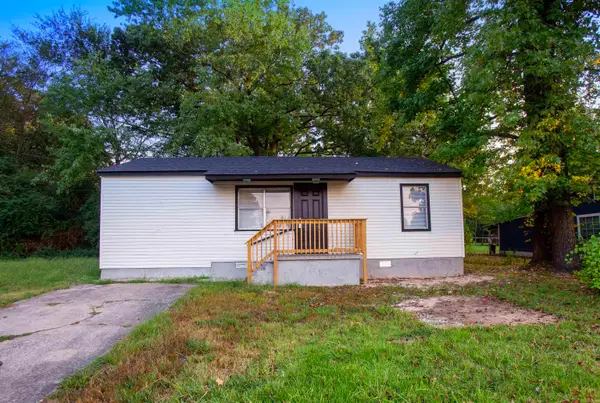 $95,000Active2 beds 1 baths821 sq. ft.
$95,000Active2 beds 1 baths821 sq. ft.7621 W 44th St, Little Rock, AR 72204
MLS# 26004022Listed by: RIVER ROCK REALTY COMPANY - New
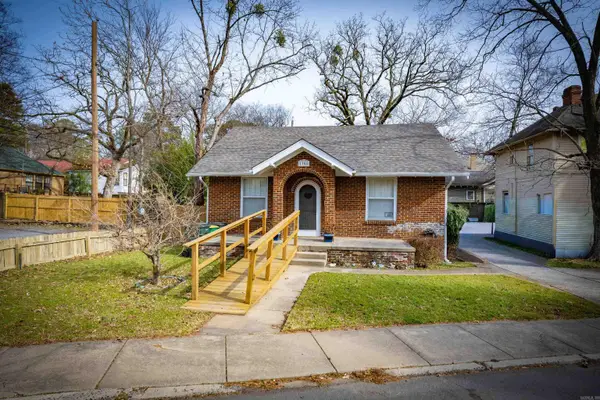 $315,000Active3 beds 2 baths1,510 sq. ft.
$315,000Active3 beds 2 baths1,510 sq. ft.1308 Kavanaugh Boulevard, Little Rock, AR 72205
MLS# 26004004Listed by: CAROLYN RUSSELL REAL ESTATE, INC. - New
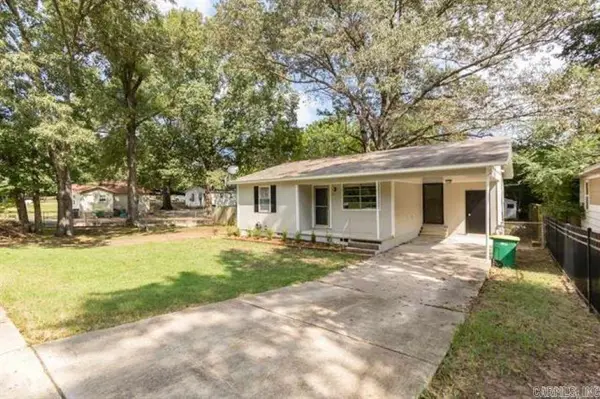 $95,000Active2 beds 1 baths860 sq. ft.
$95,000Active2 beds 1 baths860 sq. ft.3613 Boyd St, Little Rock, AR 72204
MLS# 26004007Listed by: RIVER ROCK REALTY COMPANY - New
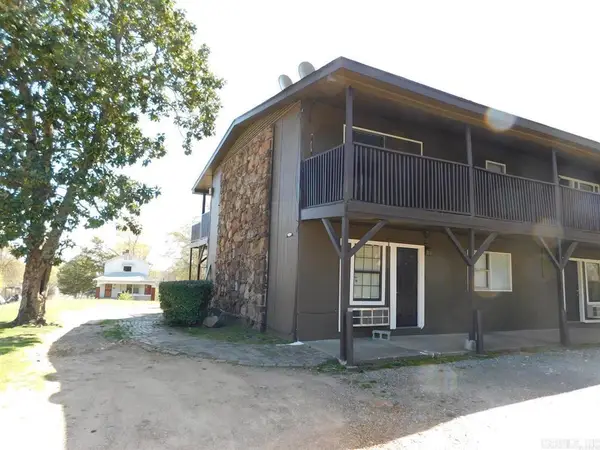 $750,000Active-- beds -- baths4,648 sq. ft.
$750,000Active-- beds -- baths4,648 sq. ft.215 E 22nd Street, Little Rock, AR 72206
MLS# 26004008Listed by: KELLER WILLIAMS REALTY - New
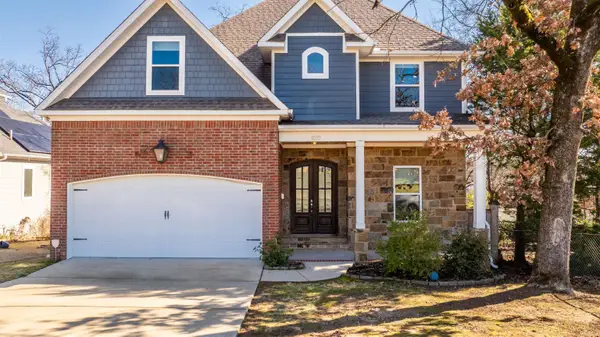 $575,000Active4 beds 4 baths3,163 sq. ft.
$575,000Active4 beds 4 baths3,163 sq. ft.1017 N Fillmore Street, Little Rock, AR 72205
MLS# 26003951Listed by: CBRPM GROUP - New
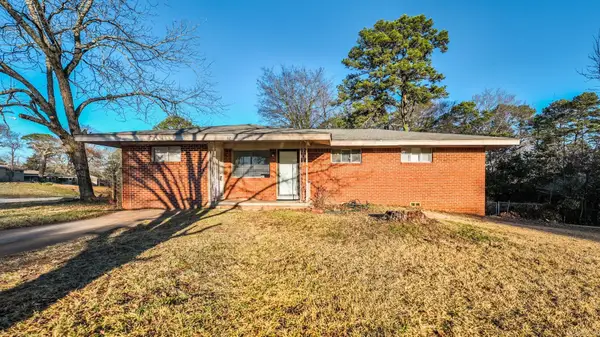 $135,000Active3 beds 2 baths1,292 sq. ft.
$135,000Active3 beds 2 baths1,292 sq. ft.32 Rosemont Drive, Little Rock, AR 72204
MLS# 26003952Listed by: LPT REALTY - New
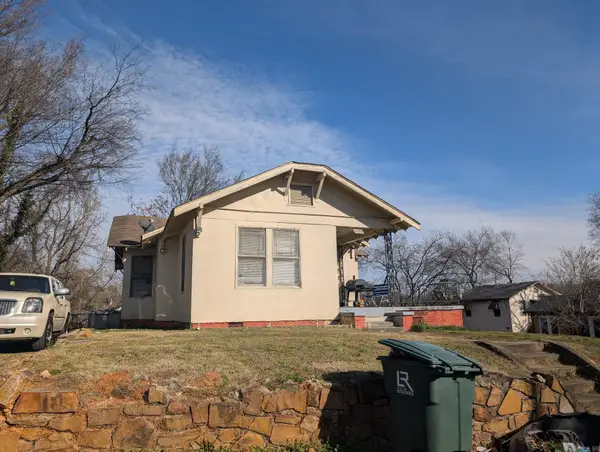 $75,000Active2 beds 1 baths1,214 sq. ft.
$75,000Active2 beds 1 baths1,214 sq. ft.1600 W 26th Street, Little Rock, AR 72202
MLS# 26003949Listed by: NATURAL STATE REALTY OF ARKANSAS - New
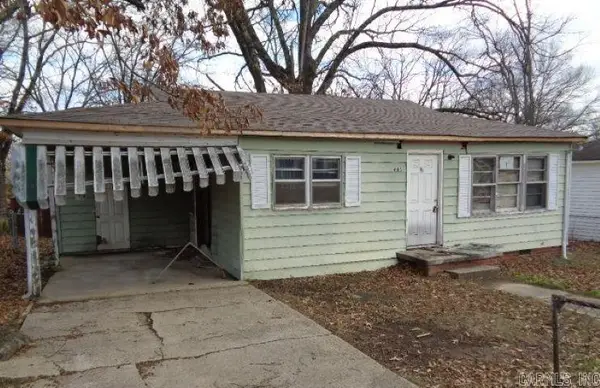 $24,900Active2 beds 1 baths918 sq. ft.
$24,900Active2 beds 1 baths918 sq. ft.4105 Zion Street, Little Rock, AR 72204
MLS# 26003946Listed by: RE/MAX AFFILIATES REALTY

