3901 Cedar Hill #23 Road, Little Rock, AR 72202
Local realty services provided by:ERA TEAM Real Estate
3901 Cedar Hill #23 Road,Little Rock, AR 72202
$229,900
- 1 Beds
- 1 Baths
- 1,303 sq. ft.
- Condominium
- Active
Listed by: anna kaye dover
Office: cbrpm group
MLS#:25045090
Source:AR_CARMLS
Price summary
- Price:$229,900
- Price per sq. ft.:$176.44
- Monthly HOA dues:$654
About this home
Experience condo living at its finest in Hillcrest. Inside you will find an elegantly appointed space with an open floor plan. The living room features tall ceilings, gas fireplace and a massive window with plantation shutters and a treehouse view of Allsopp Park. Kitchen is updated with honed marble countertops, stainless appliances & an ample pantry with electrical for appliances. Den can be used as second living area or an office. Primary bedroom includes a walk in closet and wall of cabinets for additional storage. Bath has also been remodeled with beautiful shower and marble counters. Outside you will find a tranquil, private space with a 7x15 Trex Deck great for entertaining and room for a grill. HOA fees cover water, gas, sewer, trash, recycling, exterior maintenance (including roof)exterior insurance, termite contract, landscaping, salt water pool access and the clubhouse. Dining chandelier does not covey and will be replaced with chrome and white drum chandelier. Refrigerator, washer/dryer and microwave convey. Easy to show by appointment only. Alarm. See remarks for updates and floor plan. No for sale sign.
Contact an agent
Home facts
- Year built:1973
- Listing ID #:25045090
- Added:230 day(s) ago
- Updated:February 19, 2026 at 03:34 PM
Rooms and interior
- Bedrooms:1
- Total bathrooms:1
- Full bathrooms:1
- Living area:1,303 sq. ft.
Heating and cooling
- Cooling:Central Cool-Electric
- Heating:Central Heat-Gas
Structure and exterior
- Roof:Flat
- Year built:1973
- Building area:1,303 sq. ft.
Utilities
- Water:POA Water, Water Heater-Electric, Water-Public
- Sewer:Sewer-Public
Finances and disclosures
- Price:$229,900
- Price per sq. ft.:$176.44
- Tax amount:$2,676 (2024)
New listings near 3901 Cedar Hill #23 Road
- New
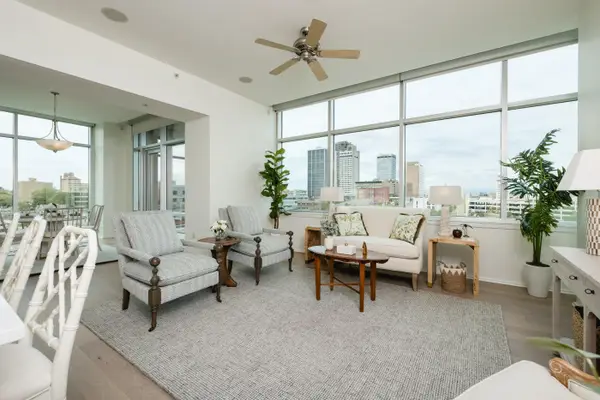 $378,500Active2 beds 2 baths1,535 sq. ft.
$378,500Active2 beds 2 baths1,535 sq. ft.300 E Third #607 #607, Little Rock, AR 72201
MLS# 26006376Listed by: KELLER WILLIAMS REALTY - New
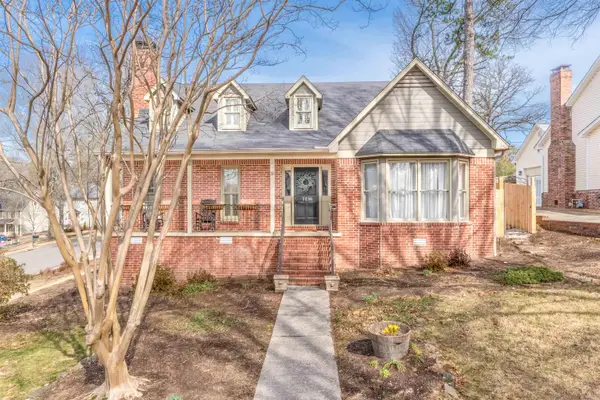 $410,000Active4 beds 3 baths2,364 sq. ft.
$410,000Active4 beds 3 baths2,364 sq. ft.10 St. Thomas Ct., Little Rock, AR 72211
MLS# 26006373Listed by: CBRPM GROUP - Open Sun, 2 to 4pmNew
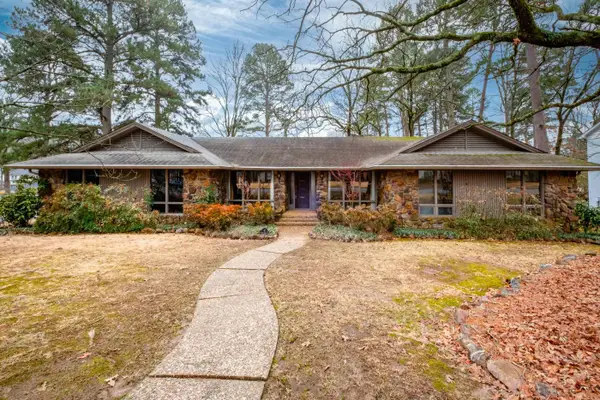 $550,000Active5 beds 5 baths3,622 sq. ft.
$550,000Active5 beds 5 baths3,622 sq. ft.91 Pebble Beach Drive, Little Rock, AR 72212
MLS# 26006366Listed by: CHARLOTTE JOHN COMPANY (LITTLE ROCK) - New
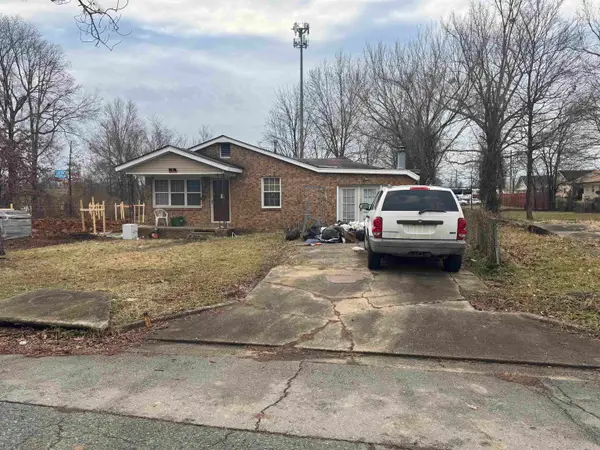 $84,500Active3 beds 2 baths2,000 sq. ft.
$84,500Active3 beds 2 baths2,000 sq. ft.Address Withheld By Seller, Little Rock, AR 72206
MLS# 26006358Listed by: VYLLA HOME - New
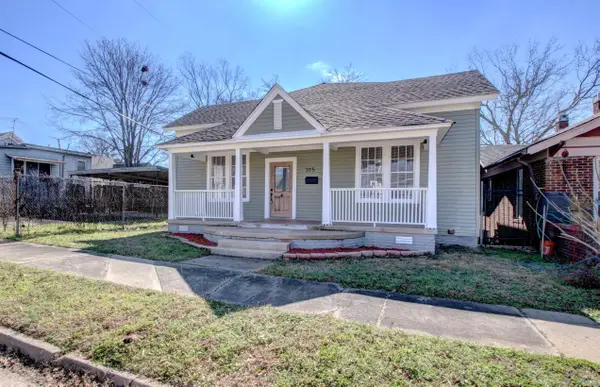 $234,000Active3 beds 2 baths1,717 sq. ft.
$234,000Active3 beds 2 baths1,717 sq. ft.315 W 22nd Street, Little Rock, AR 72206
MLS# 26006350Listed by: MID SOUTH REALTY - New
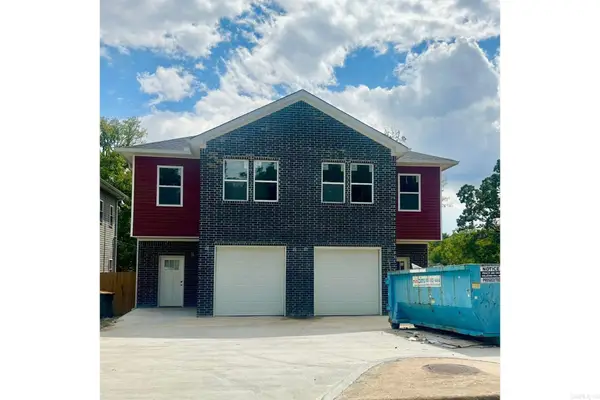 $405,000Active6 beds 6 baths2,600 sq. ft.
$405,000Active6 beds 6 baths2,600 sq. ft.3309 W 15th Street, Little Rock, AR 72204
MLS# 26006352Listed by: SSD REALTY GROUP - New
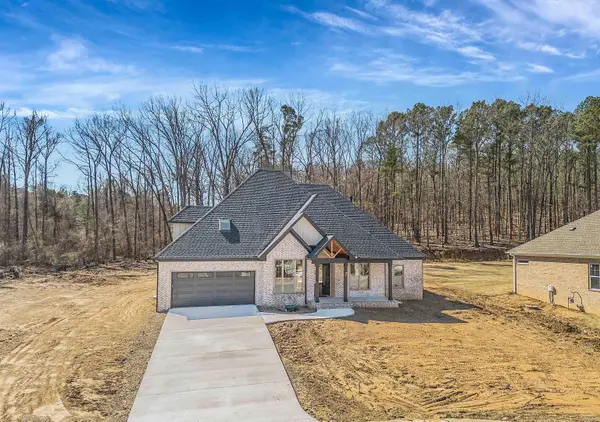 $599,000Active4 beds 4 baths2,935 sq. ft.
$599,000Active4 beds 4 baths2,935 sq. ft.7 West Lake Lane, Little Rock, AR 72210
MLS# 26006331Listed by: CRYE-LEIKE REALTORS MAUMELLE - New
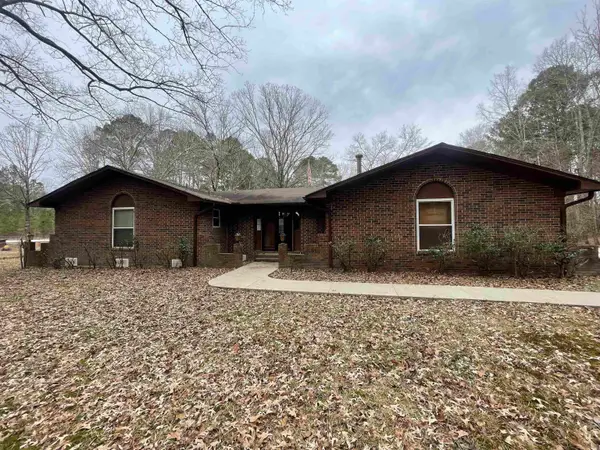 $190,000Active3 beds 2 baths2,023 sq. ft.
$190,000Active3 beds 2 baths2,023 sq. ft.1824 Arabian Lane, Little Rock, AR 72206
MLS# 26006329Listed by: EXP REALTY - New
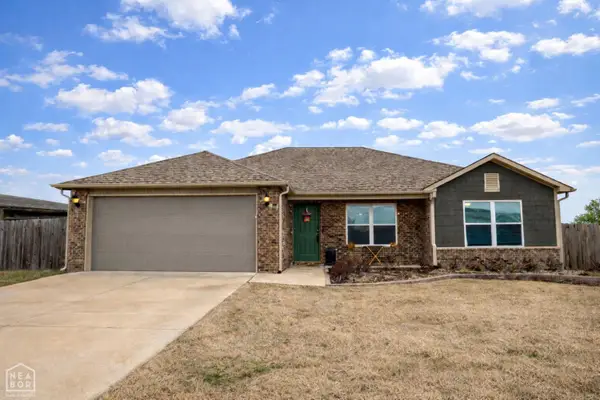 $220,000Active3 beds 2 baths1,436 sq. ft.
$220,000Active3 beds 2 baths1,436 sq. ft.101 Ellis Drive, Brookland, AR 72417
MLS# 10127761Listed by: CENTURY 21 PORTFOLIO - Open Sun, 2 to 4pmNew
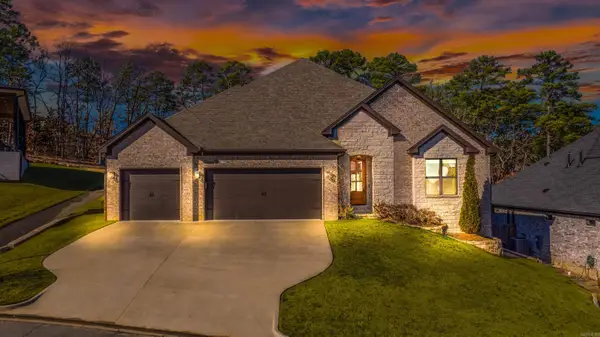 $625,000Active4 beds 3 baths3,150 sq. ft.
$625,000Active4 beds 3 baths3,150 sq. ft.112 Caurel Circle, Little Rock, AR 72223
MLS# 26006297Listed by: LPT REALTY

