3911 Gordon Road, Little Rock, AR 72223
Local realty services provided by:ERA TEAM Real Estate
3911 Gordon Road,Little Rock, AR 72223
$1,400,000
- 4 Beds
- 5 Baths
- 4,801 sq. ft.
- Single family
- Active
Listed by:valerie moran
Office:crye-leike realtors kanis branch
MLS#:25041056
Source:AR_CARMLS
Price summary
- Price:$1,400,000
- Price per sq. ft.:$291.61
- Monthly HOA dues:$35.42
About this home
CUSTOM DESIGNED, EXTRAORDINARY PROPERTY! This home is perfectly situated on .74 acres in Bear Den Estates and has 3 sides greenbelt for wonderful privacy. You will love the outdoor entertaining it offers with its beautiful in-ground Gunite, salt-water pool and spa, outdoor shower and separate pool bath access The detailing inside is something special and you will definitely want to see! Stunning entry leads you into the DREAM kitchen with massive island, two dishwashers, AMAZING pantry with icemaker and beverage fridge and tons of cabinets. The kitchen overlooks the serene, backyard pool area. The Great Room is very spacious and has site-built WB fireplace and a wall of built-ins. Two wonderful dining areas and a separate HVAC controlled wine room. Primary suite is tucked in the back and has a lovely en-suite bath with expansive closet. Main level also offers a separate office space, Guest Bedroom w/private bath, powder room, a wonderful laundry room w/super convenient pet feeding station with brick floors and built-in gate for separation. Upstairs offers 2 additional BR's with private baths, laundry chute, Bonus/Game room and access to tons of storage. JUST GORGEOUS!
Contact an agent
Home facts
- Year built:2022
- Listing ID #:25041056
- Added:15 day(s) ago
- Updated:October 29, 2025 at 02:35 PM
Rooms and interior
- Bedrooms:4
- Total bathrooms:5
- Full bathrooms:4
- Half bathrooms:1
- Living area:4,801 sq. ft.
Heating and cooling
- Cooling:Central Cool-Electric, Zoned Units
- Heating:Central Heat-Gas, Zoned Units
Structure and exterior
- Roof:Architectural Shingle
- Year built:2022
- Building area:4,801 sq. ft.
- Lot area:0.74 Acres
Utilities
- Water:Water-Public
- Sewer:Sewer-Public
Finances and disclosures
- Price:$1,400,000
- Price per sq. ft.:$291.61
- Tax amount:$11,459 (2025)
New listings near 3911 Gordon Road
- New
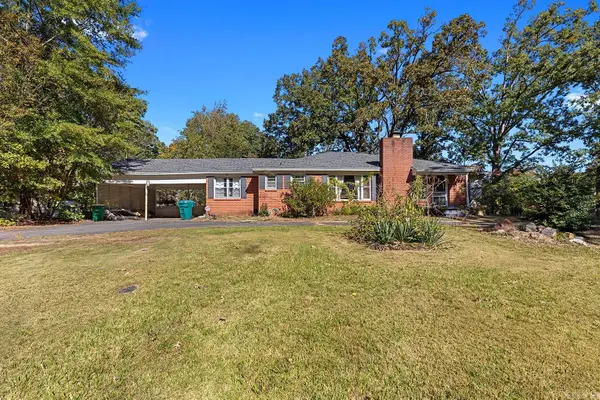 $125,000Active3 beds 2 baths2,046 sq. ft.
$125,000Active3 beds 2 baths2,046 sq. ft.8110 Ascension Road, Little Rock, AR 72204
MLS# 25043281Listed by: EPIQUE REALTY - New
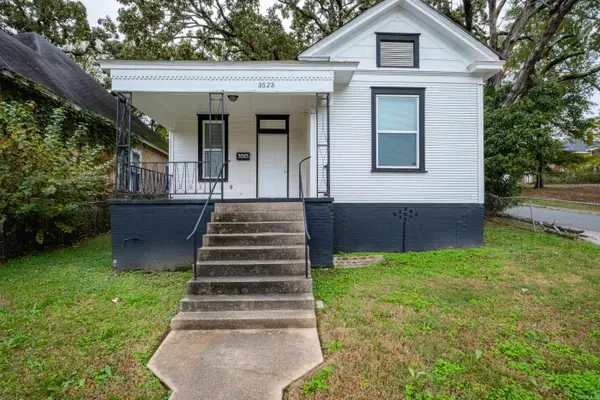 $159,000Active2 beds 1 baths910 sq. ft.
$159,000Active2 beds 1 baths910 sq. ft.3523 W 10th Street, Little Rock, AR 72204
MLS# 25043272Listed by: CHARLOTTE JOHN COMPANY (LITTLE ROCK) - New
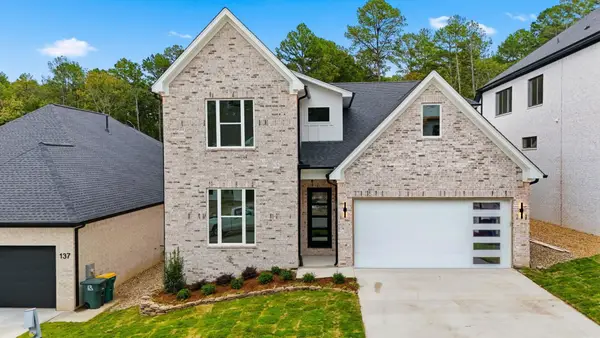 $731,900Active5 beds 4 baths3,271 sq. ft.
$731,900Active5 beds 4 baths3,271 sq. ft.135 Calion Court, Little Rock, AR 72223
MLS# 25043241Listed by: AB REALTY - New
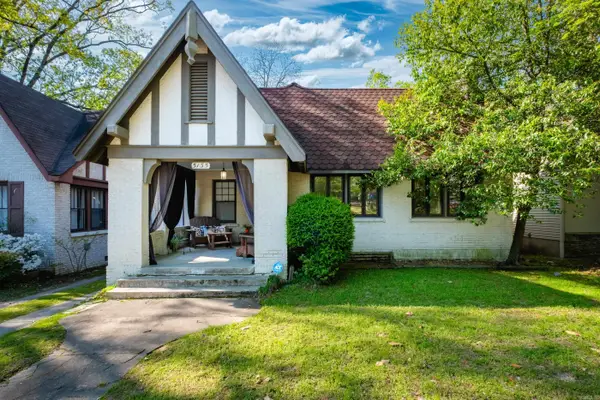 $324,900Active3 beds 2 baths1,564 sq. ft.
$324,900Active3 beds 2 baths1,564 sq. ft.5135 Cantrell Road, Little Rock, AR 72207
MLS# 25043216Listed by: ADKINS & ASSOCIATES REAL ESTATE - New
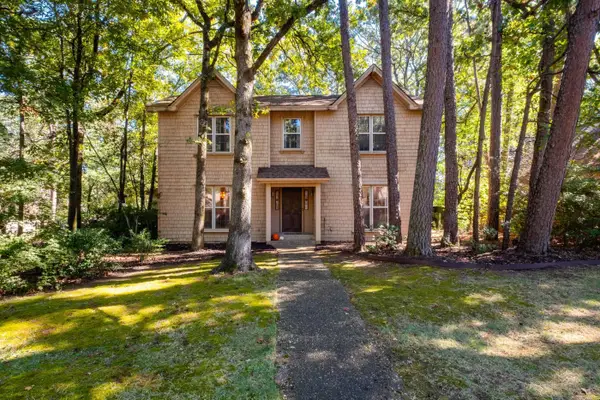 $349,900Active3 beds 3 baths3,156 sq. ft.
$349,900Active3 beds 3 baths3,156 sq. ft.7 Big Stone Court, Little Rock, AR 72227
MLS# 25043218Listed by: THE PROPERTY GROUP - New
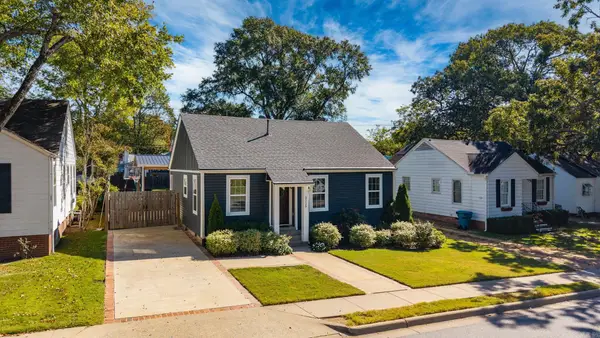 $449,500Active3 beds 3 baths1,930 sq. ft.
$449,500Active3 beds 3 baths1,930 sq. ft.2115 N Mckinley Street, Little Rock, AR 72207
MLS# 25043198Listed by: JANET JONES COMPANY - New
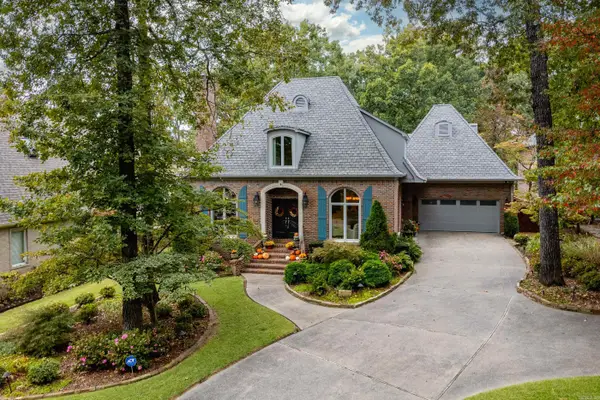 $935,000Active3 beds 3 baths3,416 sq. ft.
$935,000Active3 beds 3 baths3,416 sq. ft.4 Avignon Court, Little Rock, AR 72223
MLS# 25043201Listed by: JANET JONES COMPANY - New
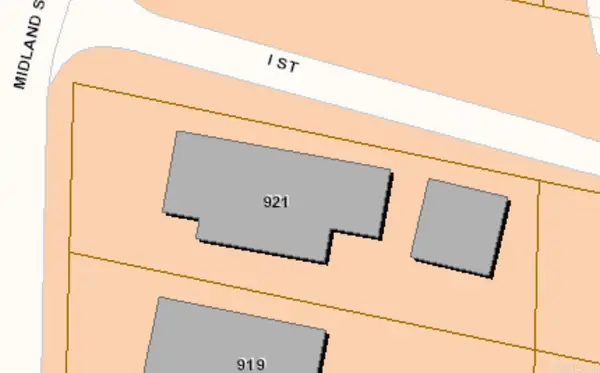 $335,000Active0.16 Acres
$335,000Active0.16 Acres921 Midland Street, Little Rock, AR 72205
MLS# 25043179Listed by: LIBERTY REAL ESTATE INC. - New
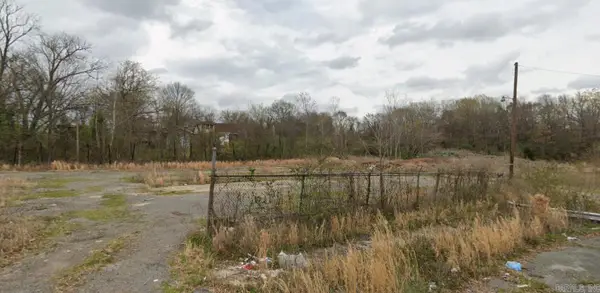 $5,000Active0.14 Acres
$5,000Active0.14 Acres2800 W 15th Street, Little Rock, AR 72204
MLS# 25043161Listed by: DEATON GROUP REALTY - New
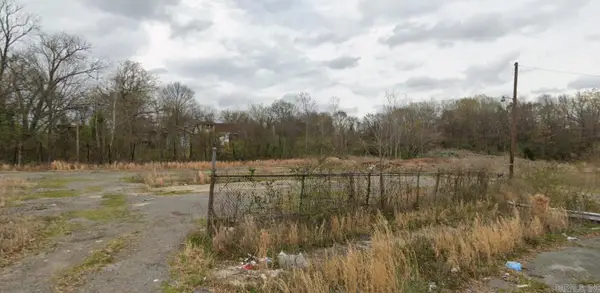 $5,000Active0.16 Acres
$5,000Active0.16 Acres0 W 15th Street, Little Rock, AR 72204
MLS# 25043162Listed by: DEATON GROUP REALTY
