4 Ridgefield Court, Little Rock, AR 72223
Local realty services provided by:ERA Doty Real Estate
4 Ridgefield Court,Little Rock, AR 72223
$329,900
- 3 Beds
- 3 Baths
- 2,264 sq. ft.
- Single family
- Active
Listed by: brandy harp
Office: jon underhill real estate
MLS#:25030983
Source:AR_CARMLS
Price summary
- Price:$329,900
- Price per sq. ft.:$145.72
About this home
Charming two-story home located at the end of a quiet cul-de-sac in the desirable Charleston Heights neighborhood in West Little Rock. This centrally located home is zoned for the top-rated Little Rock public schools, easy access to nearby shopping and dining. The classic brick exterior and inviting curb appeal welcome you into a light-filled interior featuring new luxury vinyl plank flooring throughout most of the home. The two-story foyer opens to a formal dining room and spacious great room with a cozy gas-log fireplace and backyard views. The kitchen includes a prep island, electric range, microwave, dishwasher (2022), and a negotiable refrigerator (2024). A sunny breakfast nook provides the perfect spot for casual dining, and a convenient half bath is ideal for guests. Upstairs, the primary suite offers a sitting area or office, walk-in closet, and en-suite bathroom with dual vanities, a jetted tub, and walk-in shower. Two additional bedrooms share a hall bathroom. Additional features include a laundry/mudroom, two-car garage, security system, fenced backyard, and deck. A new roof will be installed after closing by the seller, offering peace of mind for the new homeowner.
Contact an agent
Home facts
- Year built:1995
- Listing ID #:25030983
- Added:102 day(s) ago
- Updated:November 15, 2025 at 04:57 PM
Rooms and interior
- Bedrooms:3
- Total bathrooms:3
- Full bathrooms:2
- Half bathrooms:1
- Living area:2,264 sq. ft.
Heating and cooling
- Cooling:Central Cool-Electric, Zoned Units
- Heating:Central Heat-Gas, Zoned Units
Structure and exterior
- Roof:Composition
- Year built:1995
- Building area:2,264 sq. ft.
- Lot area:0.22 Acres
Schools
- High school:Central
- Middle school:Pinnacle View
- Elementary school:Don Roberts
Utilities
- Water:Water Heater-Gas, Water-Public
- Sewer:Sewer-Public
Finances and disclosures
- Price:$329,900
- Price per sq. ft.:$145.72
- Tax amount:$2,853 (2025)
New listings near 4 Ridgefield Court
- New
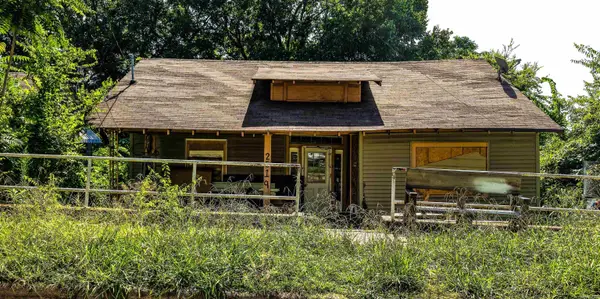 $75,000Active3 beds 1 baths1,466 sq. ft.
$75,000Active3 beds 1 baths1,466 sq. ft.2519 S Spring, Little Rock, AR 72206
MLS# 25045742Listed by: RE/MAX ELITE - New
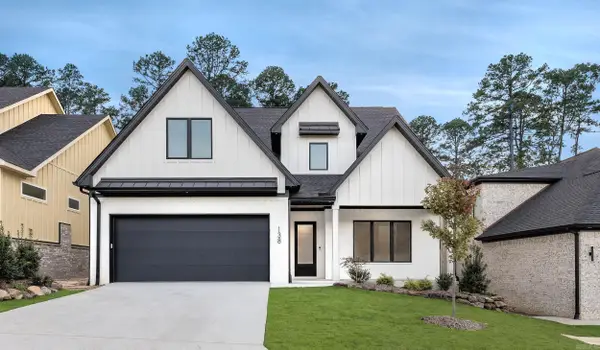 $775,000Active5 beds 5 baths3,499 sq. ft.
$775,000Active5 beds 5 baths3,499 sq. ft.Address Withheld By Seller, Little Rock, AR 72223
MLS# 25045736Listed by: GLORIA RAND REALTY, INC. - New
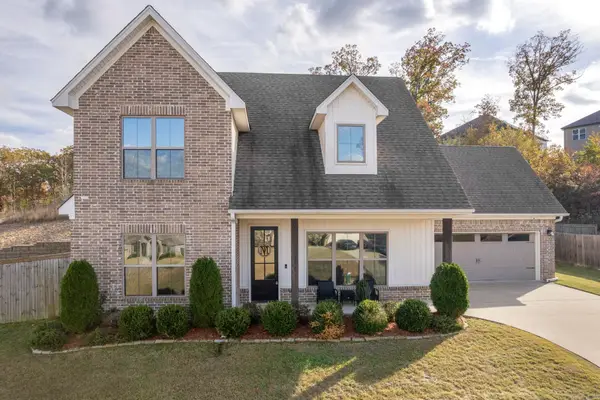 $375,000Active4 beds 3 baths2,057 sq. ft.
$375,000Active4 beds 3 baths2,057 sq. ft.18715 Lochridge Drive, Little Rock, AR 72201
MLS# 25045722Listed by: SMALL FEE REALTY - New
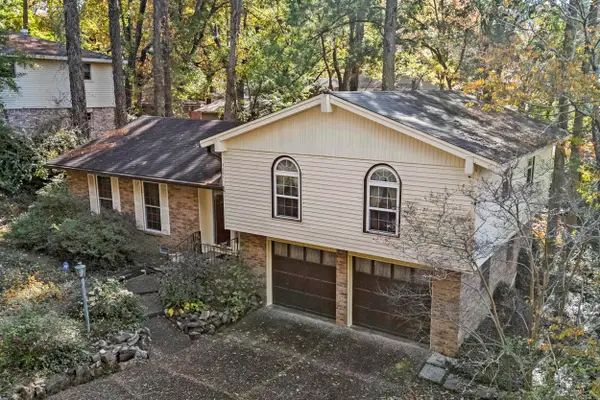 $174,999Active3 beds 2 baths1,667 sq. ft.
$174,999Active3 beds 2 baths1,667 sq. ft.7001 Archwood Dr, Little Rock, AR 72204
MLS# 25045712Listed by: PORCHLIGHT REALTY - New
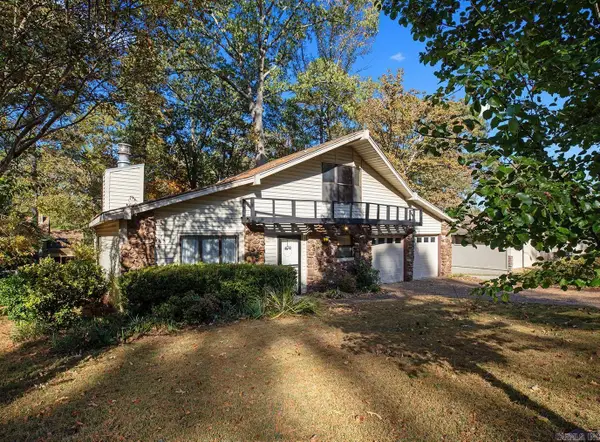 $220,000Active5 beds 3 baths2,490 sq. ft.
$220,000Active5 beds 3 baths2,490 sq. ft.7714 Standish Road, Little Rock, AR 72204
MLS# 25045704Listed by: REALTY ONE GROUP LOCK AND KEY - New
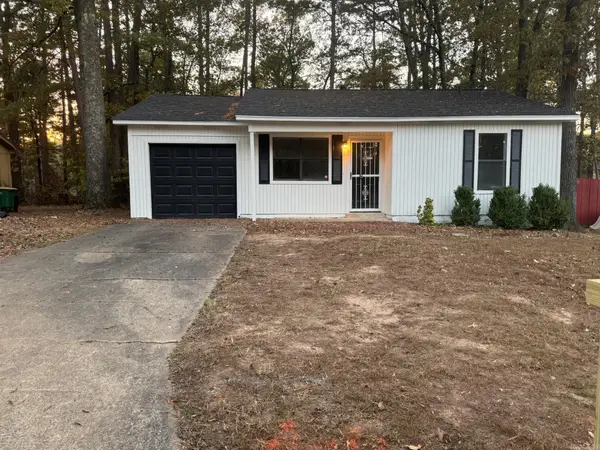 $135,000Active3 beds 1 baths1,136 sq. ft.
$135,000Active3 beds 1 baths1,136 sq. ft.2112 Singleton Court, Little Rock, AR 72204
MLS# 25045664Listed by: ULTRA PROPERTIES - Open Sun, 2 to 4pmNew
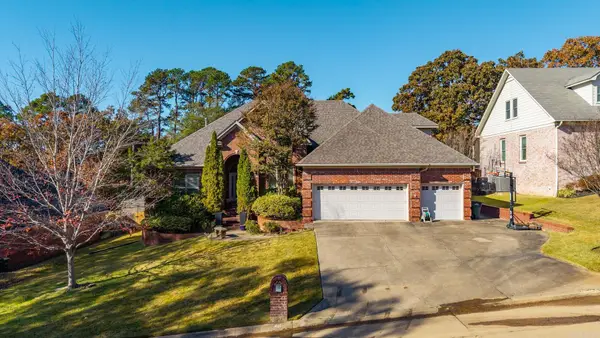 $519,000Active4 beds 3 baths3,444 sq. ft.
$519,000Active4 beds 3 baths3,444 sq. ft.4214 Stoneview Court, Little Rock, AR 72212
MLS# 25045676Listed by: JANET JONES COMPANY - New
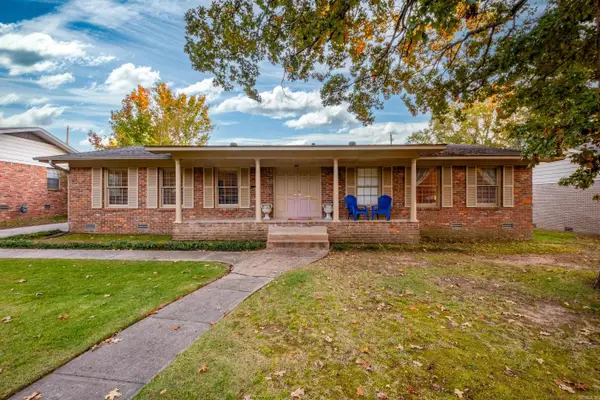 $240,000Active3 beds 2 baths2,013 sq. ft.
$240,000Active3 beds 2 baths2,013 sq. ft.623 Choctaw Circle, Little Rock, AR 72205
MLS# 25045644Listed by: JANET JONES COMPANY - New
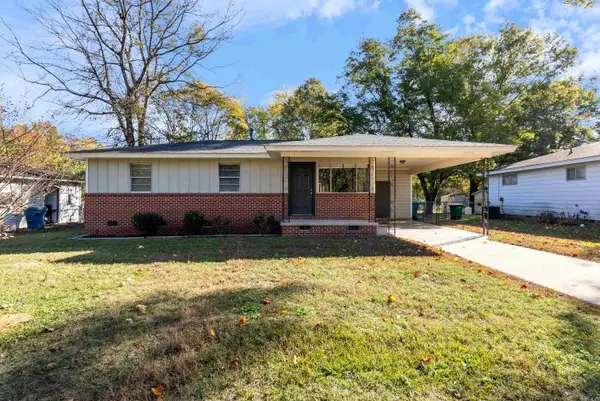 $105,000Active3 beds 1 baths912 sq. ft.
$105,000Active3 beds 1 baths912 sq. ft.105 Lancaster Rd, Little Rock, AR 72209
MLS# 25045620Listed by: EXP REALTY - New
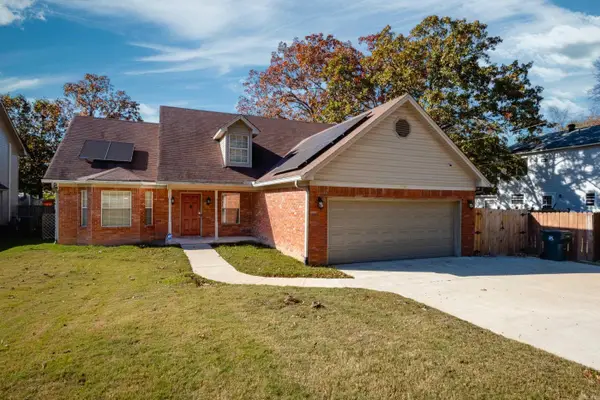 $348,900Active3 beds 3 baths2,326 sq. ft.
$348,900Active3 beds 3 baths2,326 sq. ft.14809 Cecil Drive, Little Rock, AR 72223
MLS# 25045623Listed by: CHARLOTTE JOHN COMPANY (LITTLE ROCK)
