4 Sologne Circle, Little Rock, AR 72223
Local realty services provided by:ERA TEAM Real Estate
4 Sologne Circle,Little Rock, AR 72223
$1,375,000
- 5 Beds
- 6 Baths
- 6,052 sq. ft.
- Single family
- Active
Listed by: keith hill
Office: keller williams realty
MLS#:25034462
Source:AR_CARMLS
Price summary
- Price:$1,375,000
- Price per sq. ft.:$227.2
- Monthly HOA dues:$141.67
About this home
Privacy at its finest in the prestigious gated community of Sologne. This exceptional estate blends traditional elegance with everyday comfort, offering generous space for both family and entertaining. The main level features a chef’s kitchen with gas cooktop, double ovens, two dishwashers, microwave, large island, walk-in pantry, and coveted Sonic ice machine. A formal dining room, office, hearth room, formal living, and the luxurious primary suite complete the first floor. Upstairs, four bedrooms, three full baths, and two versatile bonus rooms provide space for all, along with extensive walk-out attic storage. Outdoor living is unmatched with a sparkling pool, hot tub, play set, and lush greenspace provides privacy. A three-car side-loading garage with new doors and oversized storage completes the home. Located in the heart of Chenal, just minutes from top schools, golf, dining, and outdoor recreation—this is Little Rock luxury living at its best.
Contact an agent
Home facts
- Year built:2005
- Listing ID #:25034462
- Added:107 day(s) ago
- Updated:December 12, 2025 at 09:14 PM
Rooms and interior
- Bedrooms:5
- Total bathrooms:6
- Full bathrooms:4
- Half bathrooms:2
- Living area:6,052 sq. ft.
Heating and cooling
- Cooling:Central Cool-Electric, Zoned Units
- Heating:Central Heat-Gas, Zoned Units
Structure and exterior
- Roof:Architectural Shingle
- Year built:2005
- Building area:6,052 sq. ft.
- Lot area:0.65 Acres
Schools
- High school:Joe T Robinson
- Middle school:Joe T Robinson
- Elementary school:Chenal
Utilities
- Water:Water Heater-Gas, Water-Public
- Sewer:Sewer-Public
Finances and disclosures
- Price:$1,375,000
- Price per sq. ft.:$227.2
- Tax amount:$12,207 (2025)
New listings near 4 Sologne Circle
- New
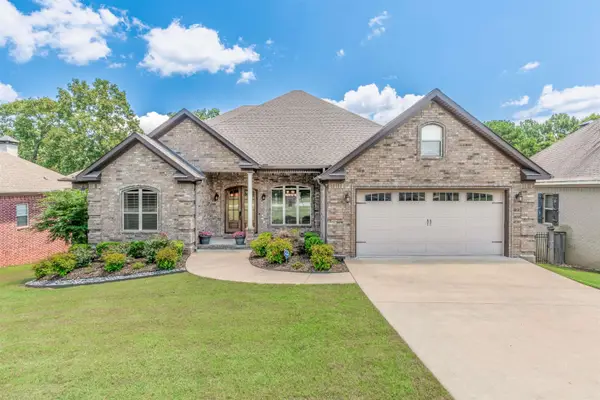 $449,900Active4 beds 4 baths2,940 sq. ft.
$449,900Active4 beds 4 baths2,940 sq. ft.4 Trafalgar Cove, Little Rock, AR 72210
MLS# 25048831Listed by: BIG LITTLE BROKERAGE - New
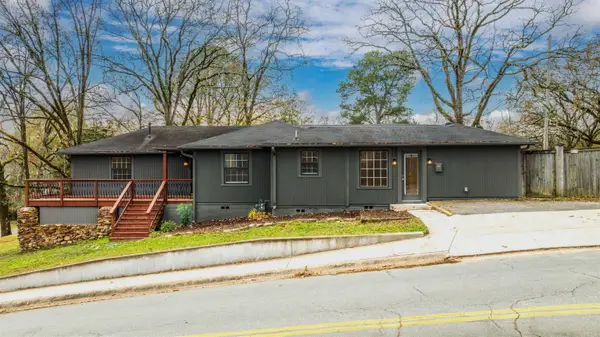 $425,000Active3 beds 2 baths1,928 sq. ft.
$425,000Active3 beds 2 baths1,928 sq. ft.824 N Taylor Street, Little Rock, AR 72205
MLS# 25048812Listed by: RE/MAX ELITE - New
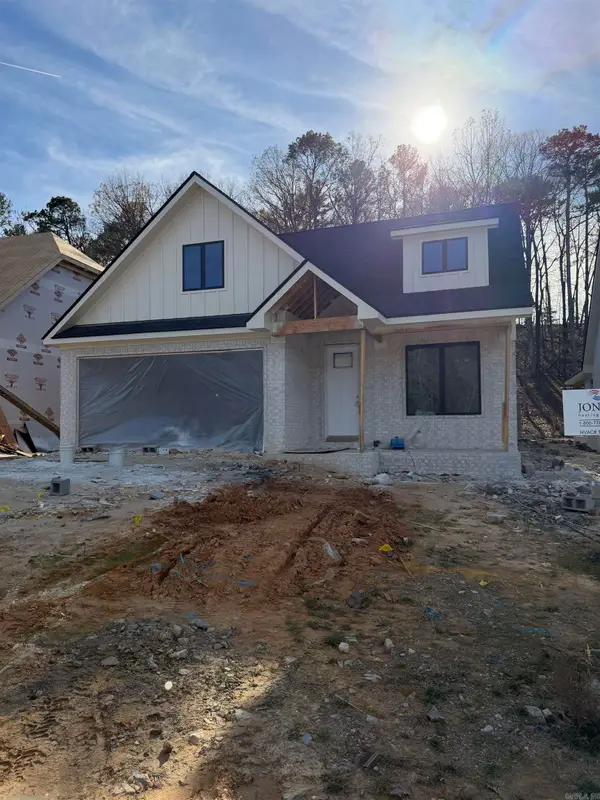 $437,000Active3 beds 2 baths2,042 sq. ft.
$437,000Active3 beds 2 baths2,042 sq. ft.139 Kinley Loop, Little Rock, AR 72223
MLS# 25048801Listed by: BAXLEY-PENFIELD-MOUDY REALTORS - New
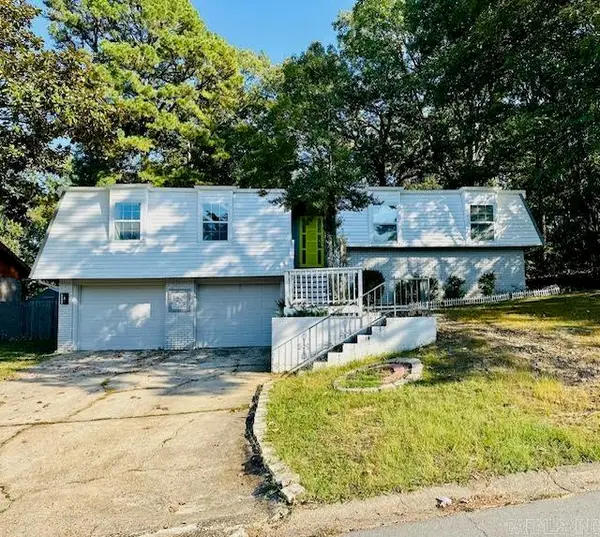 $205,000Active3 beds 2 baths1,505 sq. ft.
$205,000Active3 beds 2 baths1,505 sq. ft.1209 E Twin Lakes Drive, Little Rock, AR 72205
MLS# 25048805Listed by: MCGRAW REALTORS - LITTLE ROCK - New
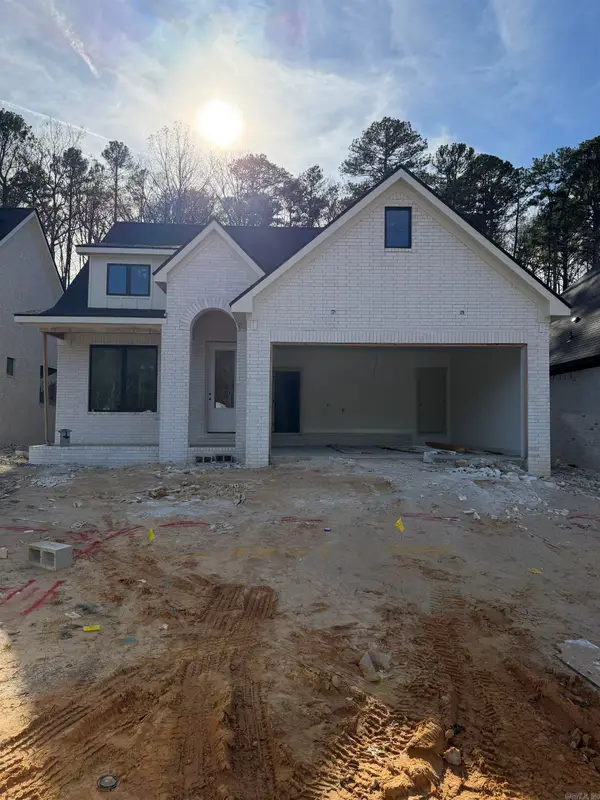 $479,000Active4 beds 2 baths2,238 sq. ft.
$479,000Active4 beds 2 baths2,238 sq. ft.137 Kinley Loop, Little Rock, AR 72223
MLS# 25048792Listed by: BAXLEY-PENFIELD-MOUDY REALTORS - New
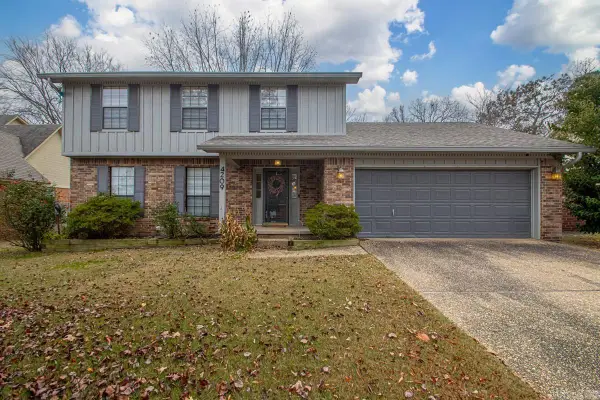 $315,000Active4 beds 3 baths2,040 sq. ft.
$315,000Active4 beds 3 baths2,040 sq. ft.4209 Deer Park Drive, Little Rock, AR 72223
MLS# 25048773Listed by: CRYE-LEIKE REALTORS BRYANT - New
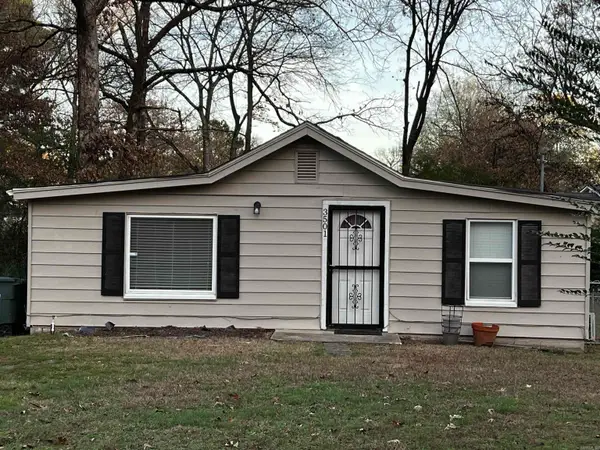 $99,000Active2 beds 1 baths1,060 sq. ft.
$99,000Active2 beds 1 baths1,060 sq. ft.3501 Elam Street, Little Rock, AR 72204
MLS# 25048730Listed by: CENTURY 21 UNITED - New
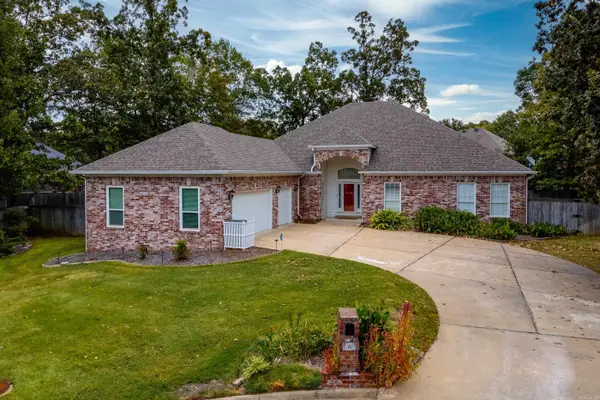 $450,000Active4 beds 3 baths3,020 sq. ft.
$450,000Active4 beds 3 baths3,020 sq. ft.6 Gravelle Drive, Little Rock, AR 72223
MLS# 25048692Listed by: JANET JONES COMPANY - New
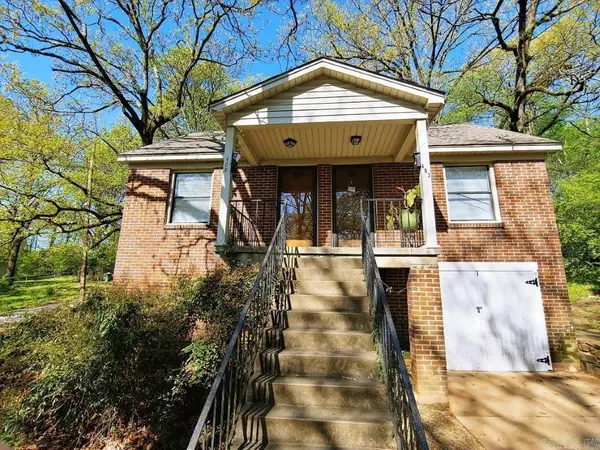 $171,000Active-- beds -- baths1,386 sq. ft.
$171,000Active-- beds -- baths1,386 sq. ft.400_402 Rose Street, Little Rock, AR 72205
MLS# 25048696Listed by: DEATON GROUP REALTY - New
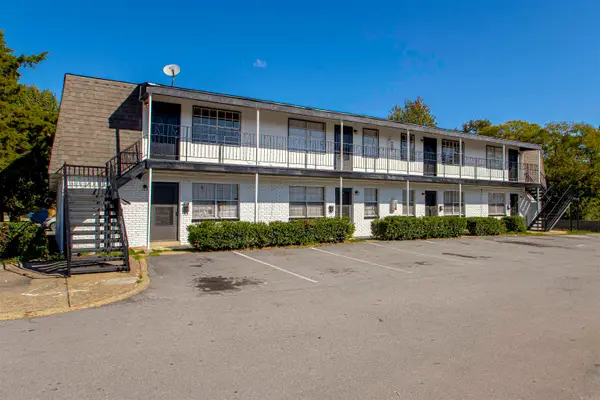 $1,395,000Active-- beds -- baths13,468 sq. ft.
$1,395,000Active-- beds -- baths13,468 sq. ft.515 Brookside Drive, Little Rock, AR 72205
MLS# 25048702Listed by: THE LASLEY COMPANY
