4 Trafalgar Cove, Little Rock, AR 72210
Local realty services provided by:ERA TEAM Real Estate
4 Trafalgar Cove,Little Rock, AR 72210
$459,900
- 4 Beds
- 4 Baths
- 2,940 sq. ft.
- Single family
- Active
Listed by: brandon steinsiek
Office: big little brokerage
MLS#:25022956
Source:AR_CARMLS
Price summary
- Price:$459,900
- Price per sq. ft.:$156.43
- Monthly HOA dues:$75
About this home
Welcome to 4 Trafalgar Cove, a beautifully designed custom built home nestled on a quiet cul-de-sac in one of West Little Rock’s most sought-after neighborhoods. With 2,940 square feet of living space, this 4-bedroom, 3.5-bath property offers comfort, elegance, and the perfect blend of style and functionality. Step inside to find gleaming hardwood floors, granite countertops, and a chef-inspired kitchen featuring a 5-burner gas stove, wine fridge, breakfast bar, and ample cabinetry—ideal for entertaining or everyday living. Just minutes from Interstate I-430, you’ll love quick access to shopping, dining, and everything West Little Rock has to offer. The spacious primary suite offers a private retreat complete with an attached bonus room—perfect for a home office, nursery, or personal gym. Step outside and enjoy the two-story deck and patio, overlooking a peaceful green space with no rear neighbors—ideal for relaxing evenings or hosting friends.
Contact an agent
Home facts
- Year built:2017
- Listing ID #:25022956
- Added:156 day(s) ago
- Updated:November 15, 2025 at 04:58 PM
Rooms and interior
- Bedrooms:4
- Total bathrooms:4
- Full bathrooms:3
- Half bathrooms:1
- Living area:2,940 sq. ft.
Heating and cooling
- Cooling:Central Cool-Electric
- Heating:Central Heat-Gas
Structure and exterior
- Roof:Architectural Shingle
- Year built:2017
- Building area:2,940 sq. ft.
- Lot area:0.27 Acres
Utilities
- Water:Water Heater-Gas, Water-Public
- Sewer:Sewer-Public
Finances and disclosures
- Price:$459,900
- Price per sq. ft.:$156.43
- Tax amount:$3,433
New listings near 4 Trafalgar Cove
- New
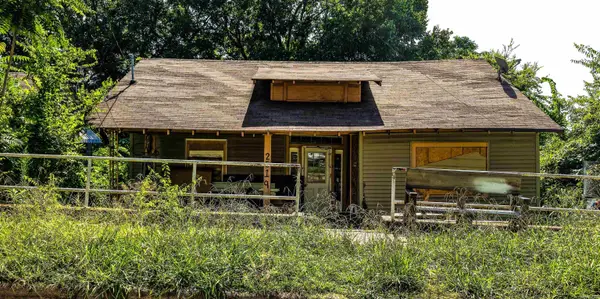 $75,000Active3 beds 1 baths1,466 sq. ft.
$75,000Active3 beds 1 baths1,466 sq. ft.2519 S Spring, Little Rock, AR 72206
MLS# 25045742Listed by: RE/MAX ELITE - New
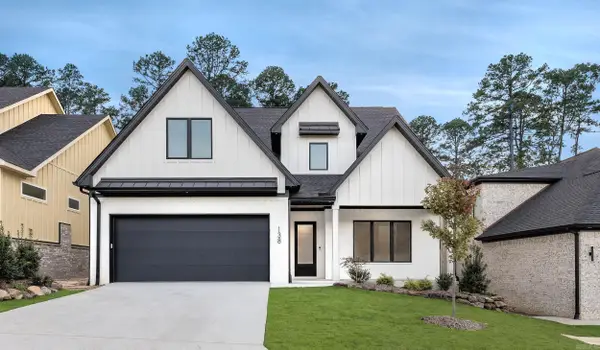 $775,000Active5 beds 5 baths3,499 sq. ft.
$775,000Active5 beds 5 baths3,499 sq. ft.Address Withheld By Seller, Little Rock, AR 72223
MLS# 25045736Listed by: GLORIA RAND REALTY, INC. - New
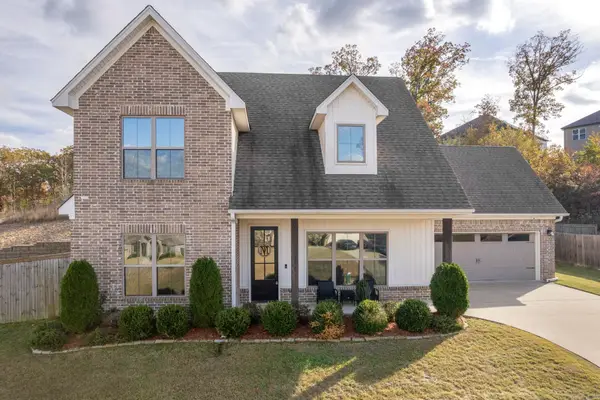 $375,000Active4 beds 3 baths2,057 sq. ft.
$375,000Active4 beds 3 baths2,057 sq. ft.18715 Lochridge Drive, Little Rock, AR 72201
MLS# 25045722Listed by: SMALL FEE REALTY - New
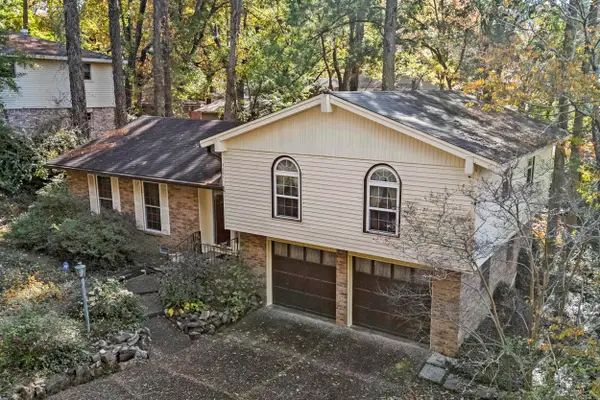 $174,999Active3 beds 2 baths1,667 sq. ft.
$174,999Active3 beds 2 baths1,667 sq. ft.7001 Archwood Dr, Little Rock, AR 72204
MLS# 25045712Listed by: PORCHLIGHT REALTY - New
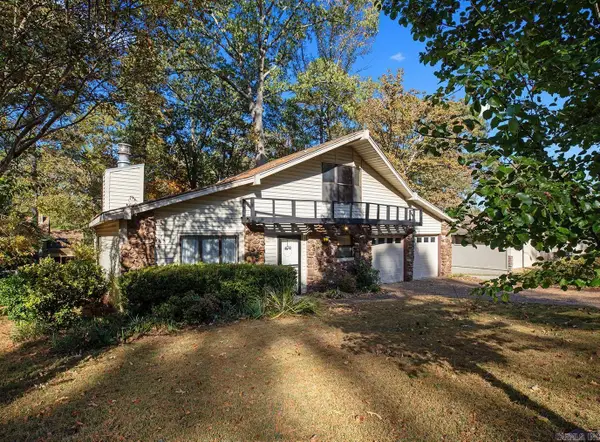 $220,000Active5 beds 3 baths2,490 sq. ft.
$220,000Active5 beds 3 baths2,490 sq. ft.7714 Standish Road, Little Rock, AR 72204
MLS# 25045704Listed by: REALTY ONE GROUP LOCK AND KEY - New
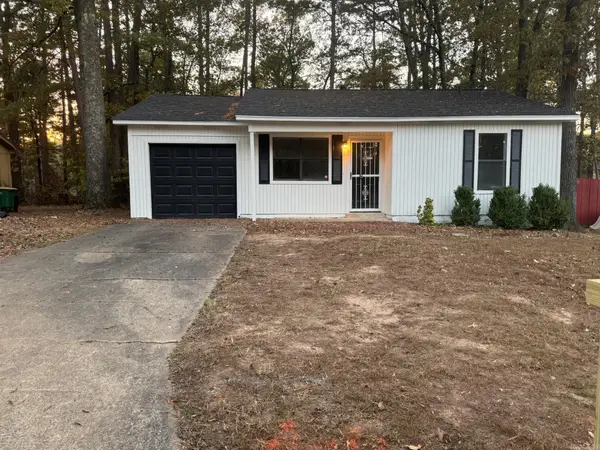 $135,000Active3 beds 1 baths1,136 sq. ft.
$135,000Active3 beds 1 baths1,136 sq. ft.2112 Singleton Court, Little Rock, AR 72204
MLS# 25045664Listed by: ULTRA PROPERTIES - Open Sun, 2 to 4pmNew
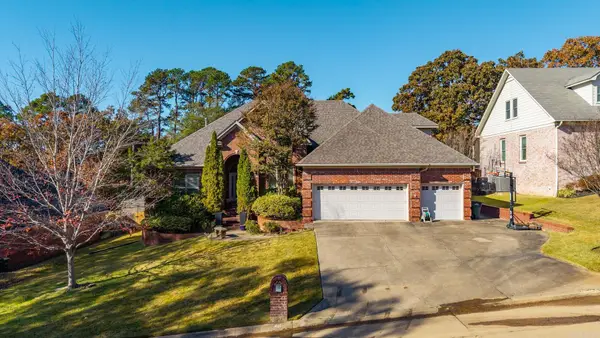 $519,000Active4 beds 3 baths3,444 sq. ft.
$519,000Active4 beds 3 baths3,444 sq. ft.4214 Stoneview Court, Little Rock, AR 72212
MLS# 25045676Listed by: JANET JONES COMPANY - New
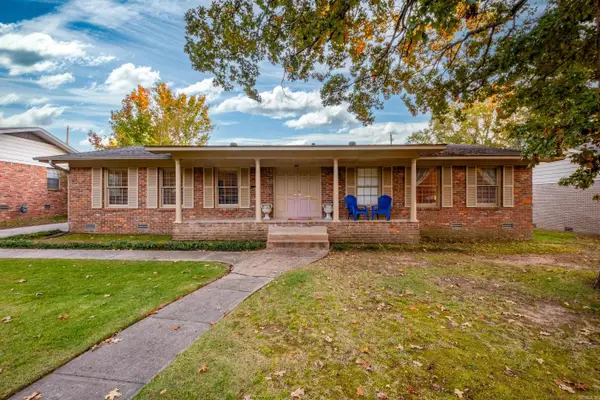 $240,000Active3 beds 2 baths2,013 sq. ft.
$240,000Active3 beds 2 baths2,013 sq. ft.623 Choctaw Circle, Little Rock, AR 72205
MLS# 25045644Listed by: JANET JONES COMPANY - New
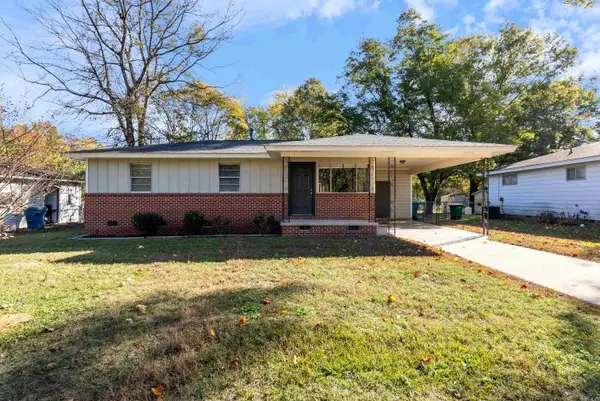 $105,000Active3 beds 1 baths912 sq. ft.
$105,000Active3 beds 1 baths912 sq. ft.105 Lancaster Rd, Little Rock, AR 72209
MLS# 25045620Listed by: EXP REALTY - New
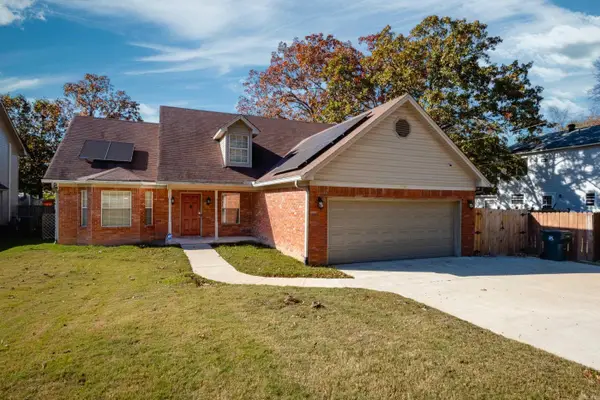 $348,900Active3 beds 3 baths2,326 sq. ft.
$348,900Active3 beds 3 baths2,326 sq. ft.14809 Cecil Drive, Little Rock, AR 72223
MLS# 25045623Listed by: CHARLOTTE JOHN COMPANY (LITTLE ROCK)
