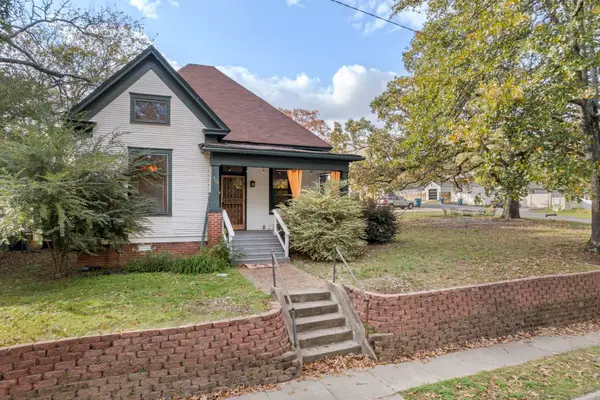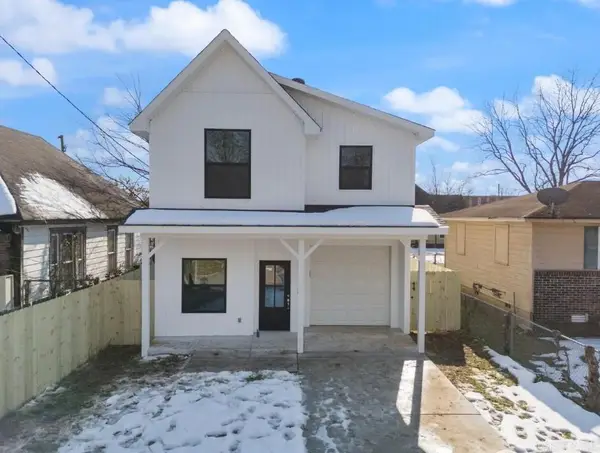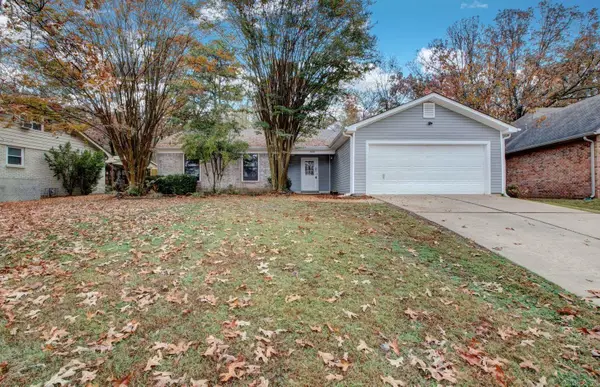400 Lasalle Drive, Little Rock, AR 72211
Local realty services provided by:ERA Doty Real Estate
Listed by: mary crismon
Office: janet jones company
MLS#:25031066
Source:AR_CARMLS
Price summary
- Price:$365,000
- Price per sq. ft.:$162.87
- Monthly HOA dues:$43.75
About this home
Welcome to this beautifully maintained traditional-style home, ideally located in a peaceful cul-de-sac on a generous 1/2 acre lot. This residence combines timeless character with thoughtful modern upgrades—perfect for comfort, functionality, & style. Inside, you’ll find hardwood & tile floors throughout, creating a seamless & durable foundation. Plantation shutters add a classic touch while offering energy efficiency & privacy. All bedrooms feature spacious walk-in closets, providing ample storage. The heart of the home—the kitchen—is a chef’s dream, featuring stainless steel appliances, a gas range, three individually programmable ovens, & a moveable island for flexible workspace & entertaining ease. Retreat to the newly renovated primary bathroom, where modern design meets spa-like relaxation. The laundry room is outfitted with an extra water hookup, offering convenience for a second washer, utility sink, or pet washing station. Additional highlights include a moisture barrier in the crawlspace, enhancing the home’s energy efficiency & protecting the foundation. Enjoy the privacy of the expansive backyard, perfect for outdoor entertaining or simply unwinding.
Contact an agent
Home facts
- Year built:1992
- Listing ID #:25031066
- Added:111 day(s) ago
- Updated:November 25, 2025 at 03:23 PM
Rooms and interior
- Bedrooms:3
- Total bathrooms:3
- Full bathrooms:2
- Half bathrooms:1
- Living area:2,241 sq. ft.
Heating and cooling
- Cooling:Central Cool-Electric, Zoned Units
- Heating:Central Heat-Gas, Zoned Units
Structure and exterior
- Roof:Architectural Shingle
- Year built:1992
- Building area:2,241 sq. ft.
- Lot area:0.5 Acres
Utilities
- Water:Water Heater-Electric, Water-Public
- Sewer:Sewer-Public
Finances and disclosures
- Price:$365,000
- Price per sq. ft.:$162.87
- Tax amount:$3,378
New listings near 400 Lasalle Drive
- New
 $240,000Active3 beds 2 baths1,792 sq. ft.
$240,000Active3 beds 2 baths1,792 sq. ft.304 Johnson Street, Little Rock, AR 72205
MLS# 25046970Listed by: MID SOUTH REALTY - New
 $234,900Active3 beds 3 baths1,292 sq. ft.
$234,900Active3 beds 3 baths1,292 sq. ft.Address Withheld By Seller, Little Rock, AR 72202
MLS# 25046965Listed by: BLUE INK REAL ESTATE - New
 $56,500Active1 beds 1 baths1,107 sq. ft.
$56,500Active1 beds 1 baths1,107 sq. ft.3211 Walker Street, Little Rock, AR 72204
MLS# 25046960Listed by: HOME DESIGN AND REALTY L.L.C. - New
 $23,500Active3 beds 1 baths784 sq. ft.
$23,500Active3 beds 1 baths784 sq. ft.2323 S Valmar, Little Rock, AR 72204
MLS# 25046949Listed by: HOME DESIGN AND REALTY L.L.C. - New
 $19,900Active3 beds 1 baths1,004 sq. ft.
$19,900Active3 beds 1 baths1,004 sq. ft.5001 W 31st St, Little Rock, AR 72204
MLS# 25046952Listed by: IHP REAL ESTATE - New
 $75,000Active3 beds 2 baths1,062 sq. ft.
$75,000Active3 beds 2 baths1,062 sq. ft.2620 Bishop Street, Little Rock, AR 72206
MLS# 25046954Listed by: HOME DESIGN AND REALTY L.L.C. - New
 $195,000Active2 beds 1 baths918 sq. ft.
$195,000Active2 beds 1 baths918 sq. ft.304 Walnut Street, Little Rock, AR 72205
MLS# 25046929Listed by: DEATON GROUP REALTY  $185,000Pending3 beds 2 baths1,456 sq. ft.
$185,000Pending3 beds 2 baths1,456 sq. ft.7520 M Street, Little Rock, AR 72207
MLS# 25046919Listed by: REALTY ONE GROUP - PINNACLE- New
 $190,000Active3 beds 2 baths2,028 sq. ft.
$190,000Active3 beds 2 baths2,028 sq. ft.6018 Timberside Road, Little Rock, AR 72204
MLS# 25046897Listed by: MID SOUTH REALTY - New
 $267,900Active3 beds 2 baths1,588 sq. ft.
$267,900Active3 beds 2 baths1,588 sq. ft.13618 Woodbrook Drive, Little Rock, AR 72211
MLS# 25046731Listed by: CRYE-LEIKE REALTORS NLR BRANCH
